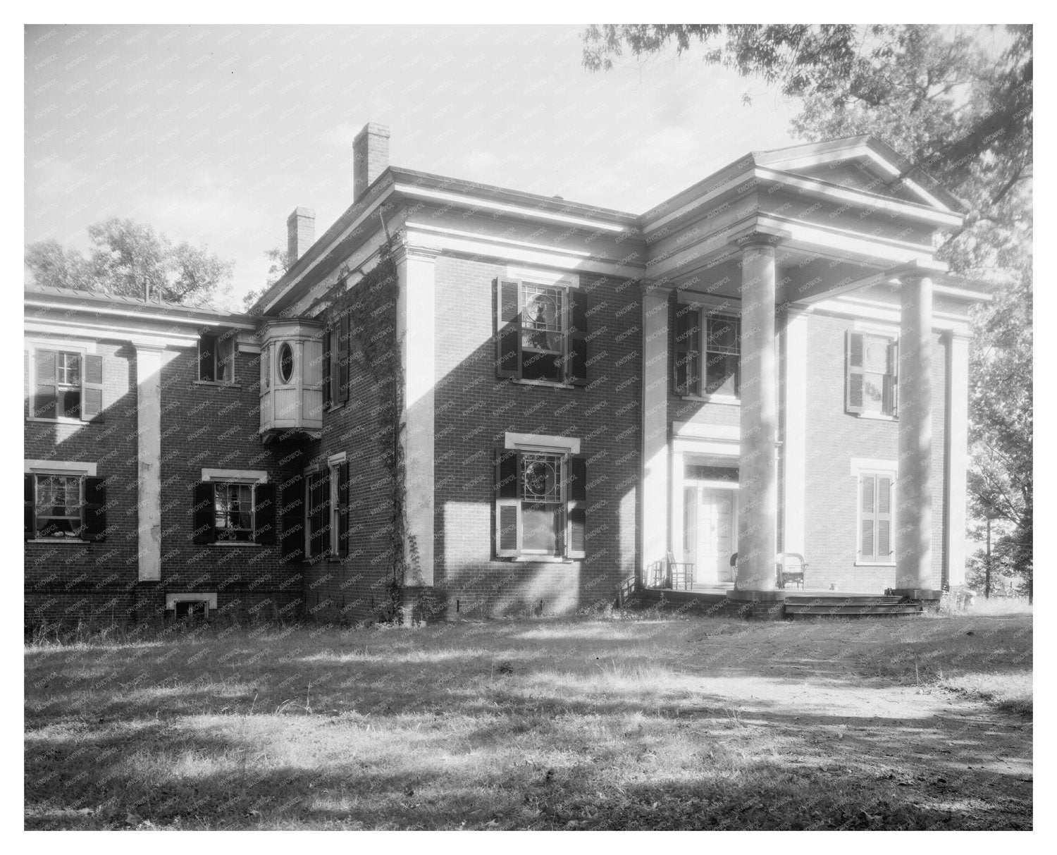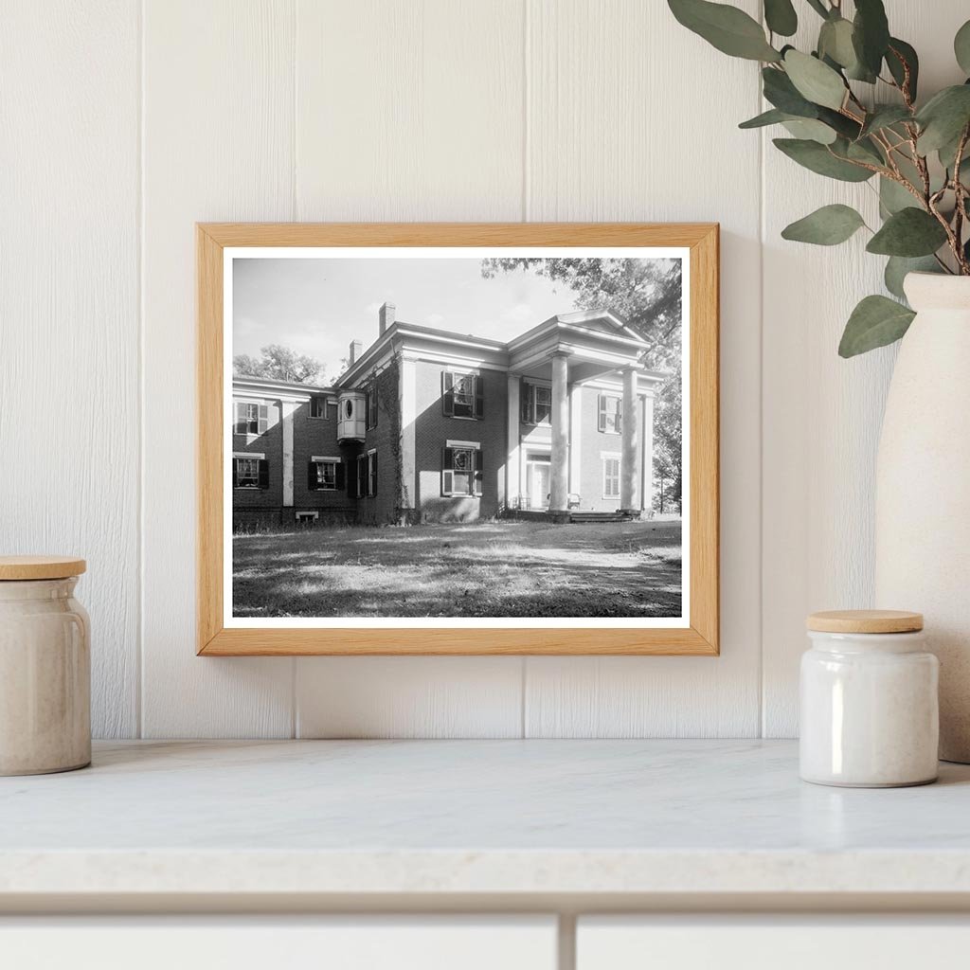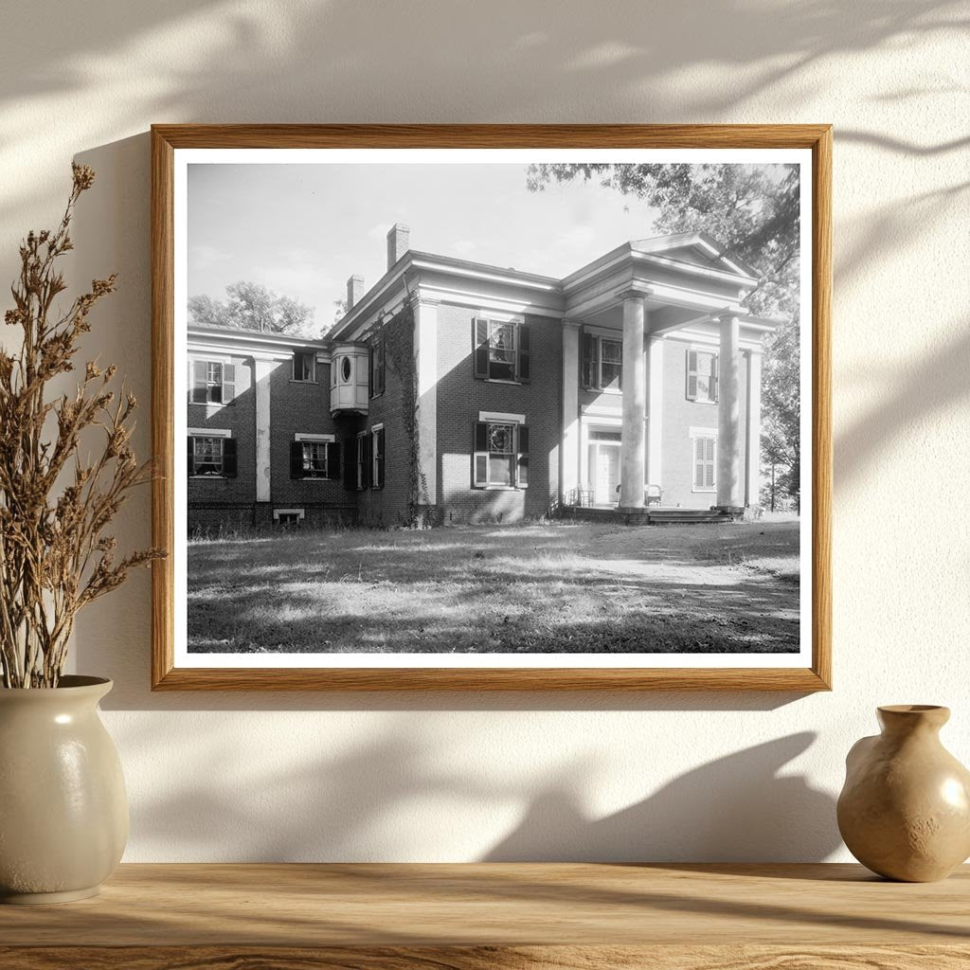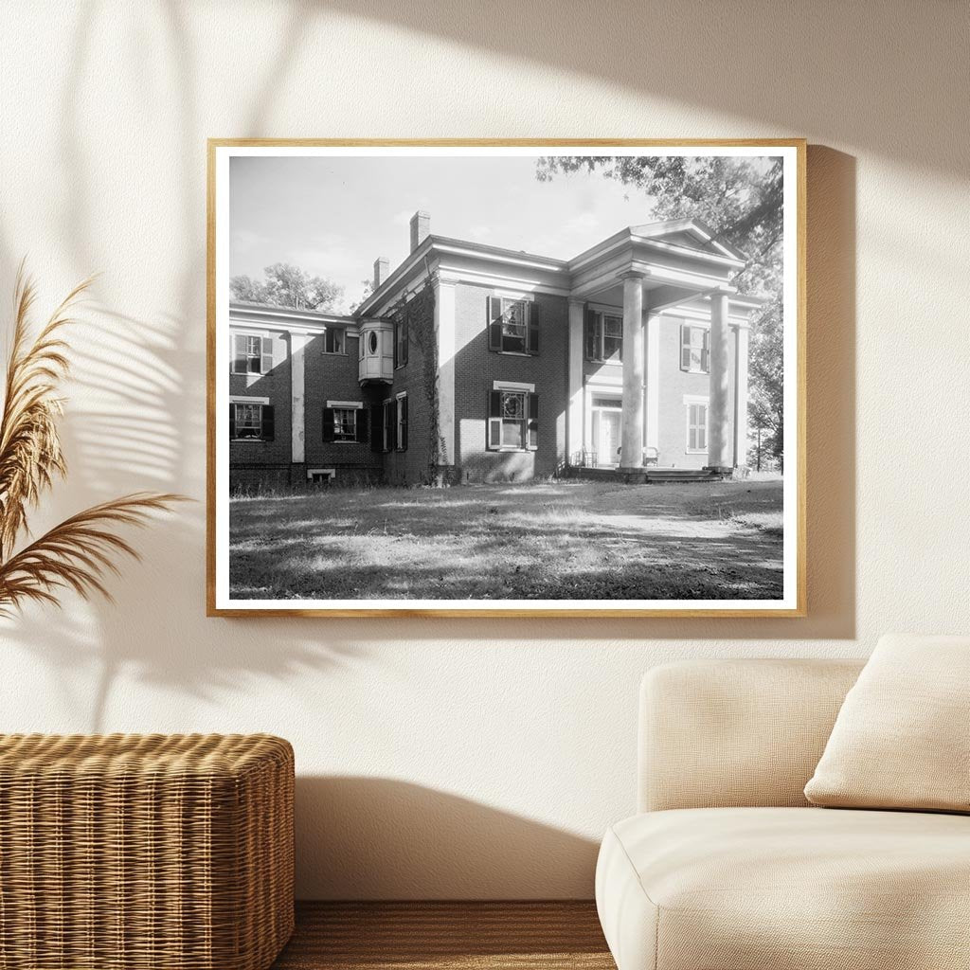



Historic Roanoke County Home, Virginia 1820
This vintage photograph captures a historic dwelling located in Roanoke, Virginia, specifically in Roanoke County. The building, associated with the Virginia T. Rogers estate, was constructed around 1820 by Colonel George P. Tayloe. The architecture features prominent columns and a portico, characteristic elements of early American homes that reflect the design aesthetics of the time.
The image is part of the Carnegie Survey of the Architecture of the South, a project aimed at documenting significant architectural sites across the region. This survey provides invaluable insights into the historical context and architectural heritage of Southern homes. The photograph, acquired from the estate of Frances Benjamin Johnston, showcases the fine details of the buildings mantels and overall structure.
Preserved by the Library of Congress, this photograph serves as an educational resource, highlighting the craftsmanship and historical significance of early 19th-century architecture in Virginia. The visual documentation contributes to our understanding of the eras architectural styles and the cultural landscape of Roanoke County.

Historic Roanoke County Home, Virginia 1820
