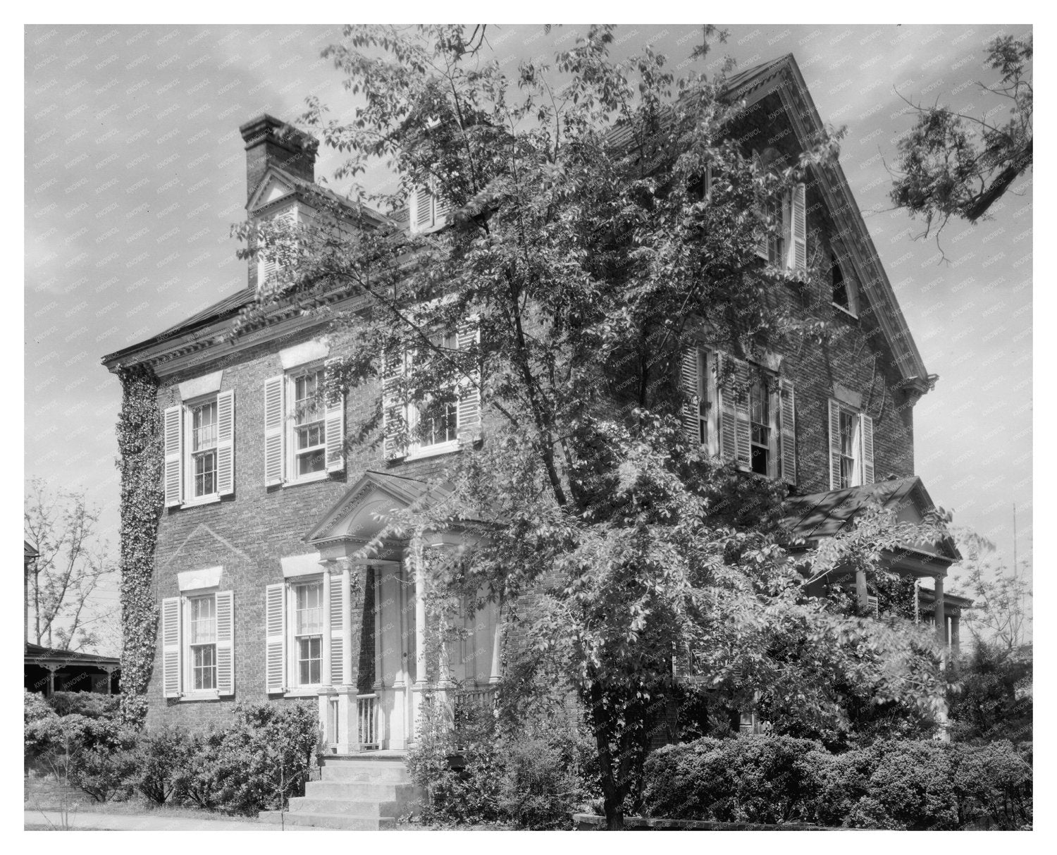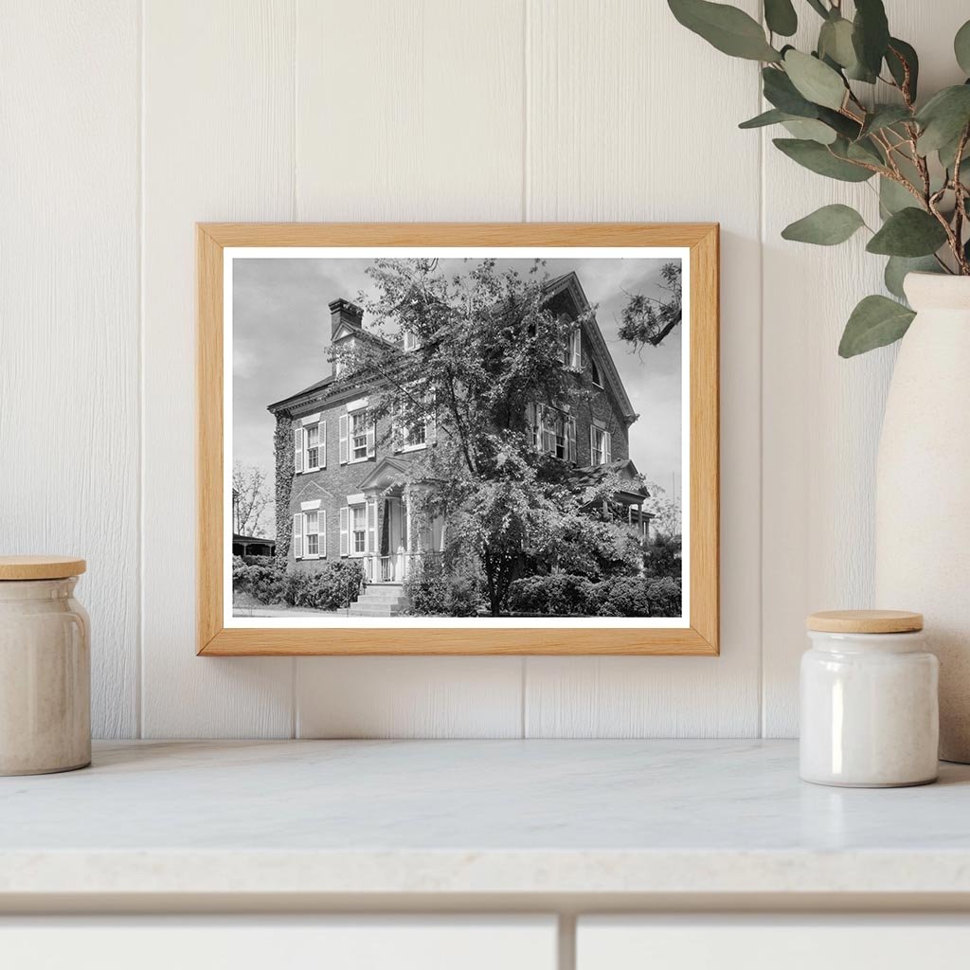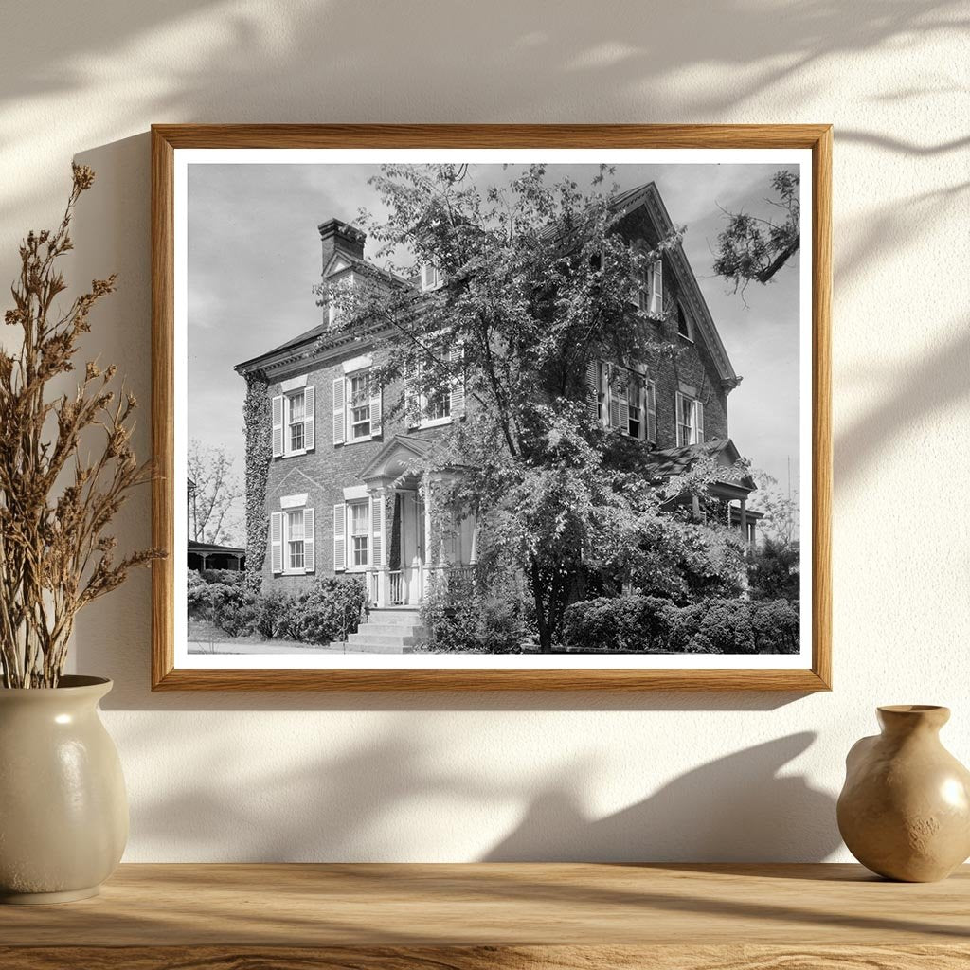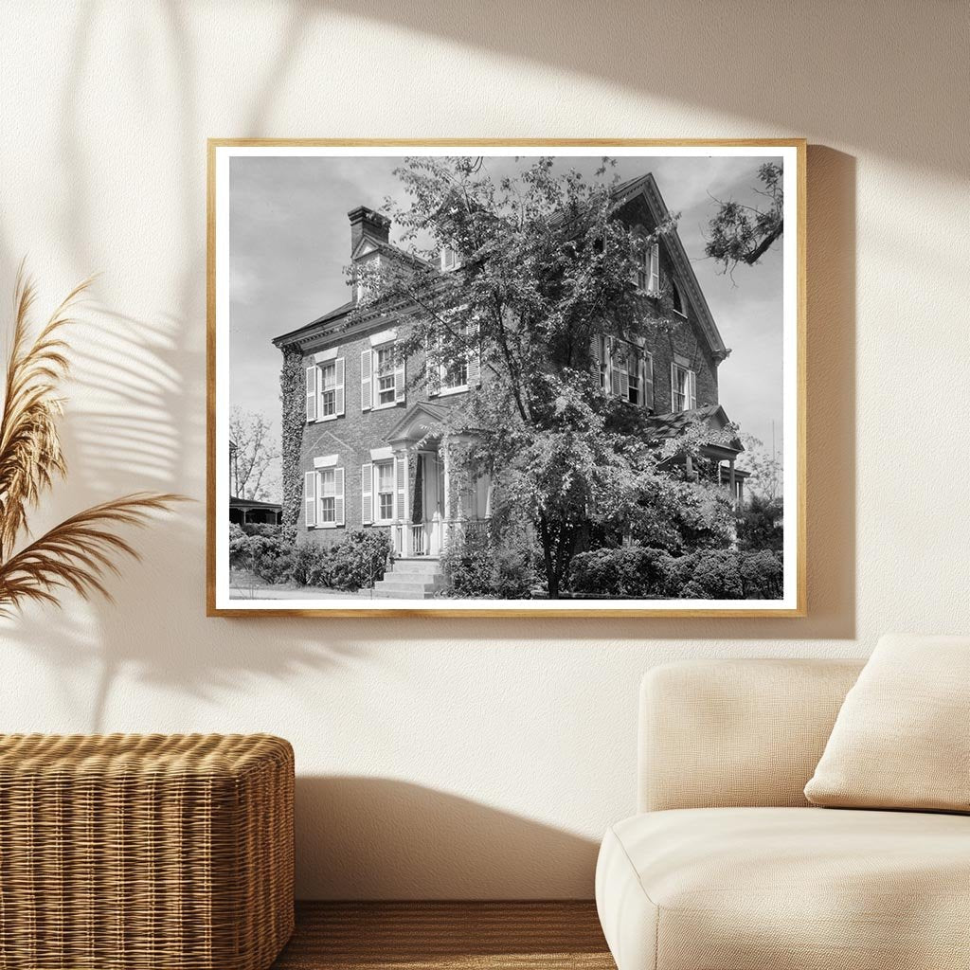



1812 Landmark in New Bern, NC - Historic Architecture
This vintage photograph, created by Frances Benjamin Johnston, captures a significant architectural landmark in New Bern, Craven County, North Carolina. The structure, built in 1812, exemplifies the side hall type of design, characterized by its two-and-a-half-story brick composition and arched ceiling porch supported by coupled columns. The well-preserved details of this home illustrate the craftsmanship and style of early 19th-century architecture in the region.
John H. Jones is noted as a related name, indicating possible historical significance or ownership connected to the property. This image is part of the Carnegie Survey of the Architecture of the South, which aimed to document and preserve the architectural heritage of the southern United States.
The photograph also appears in Thomas Tileston Watermans publication, The Early Architecture of North Carolina, reflecting its importance in the study of regional architecture. This image serves as a valuable resource for those interested in historical homes, architectural styles, and the cultural landscape of North Carolina.

1812 Landmark in New Bern, NC - Historic Architecture
