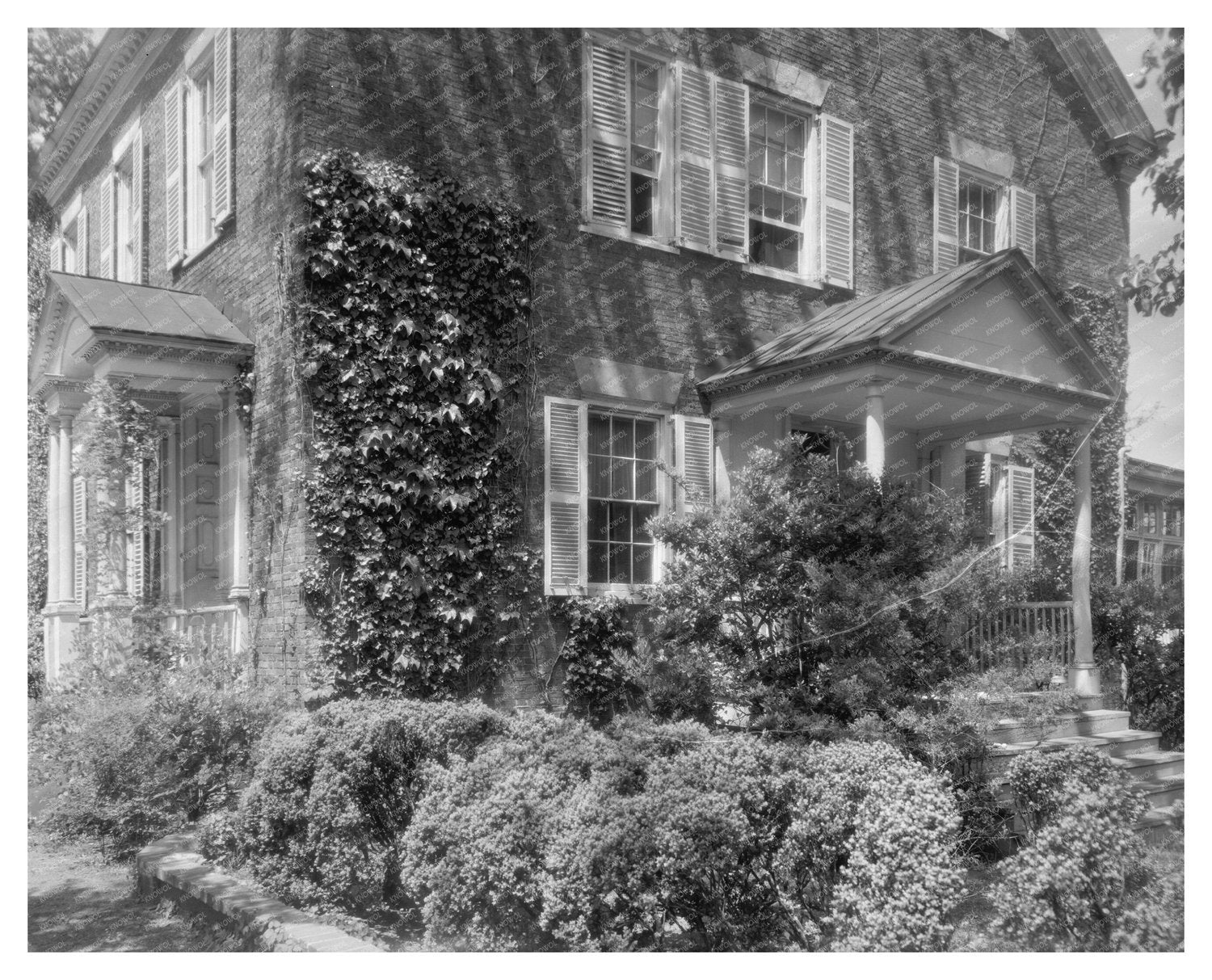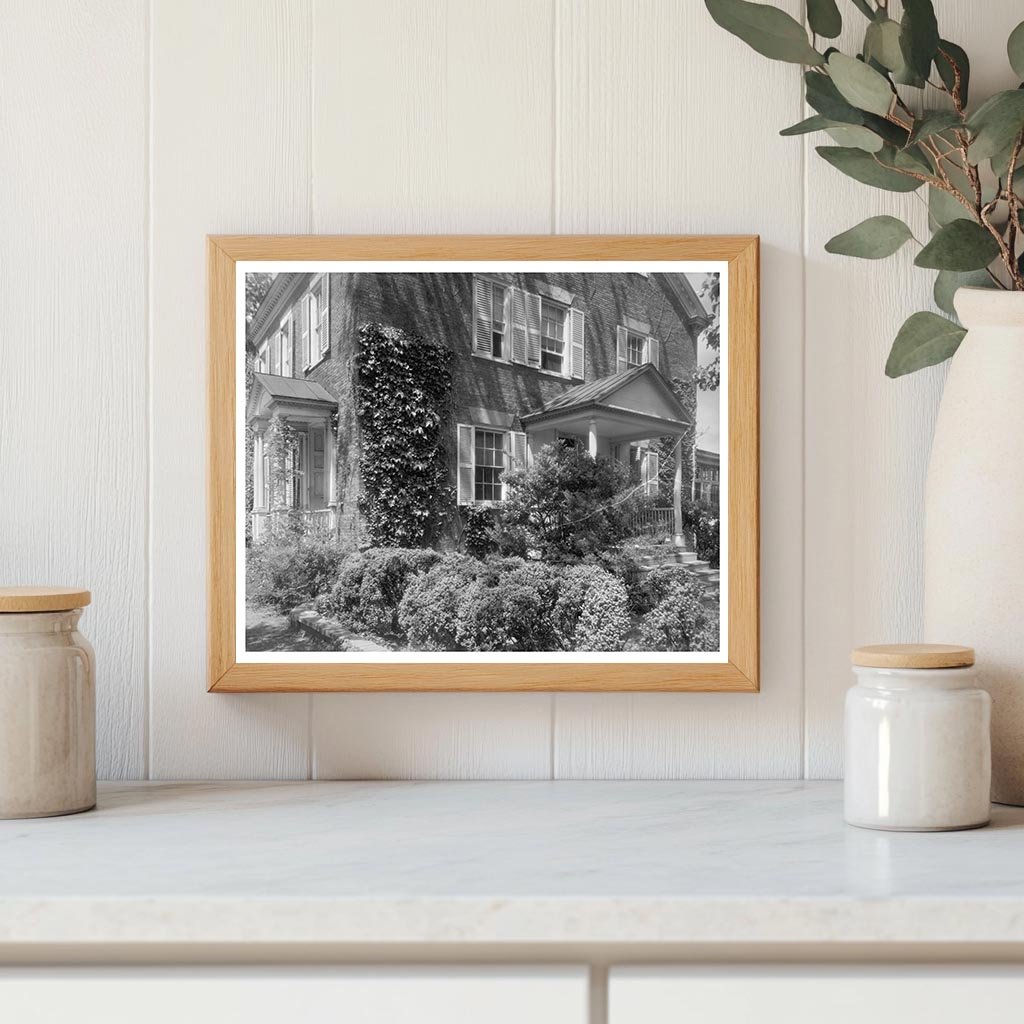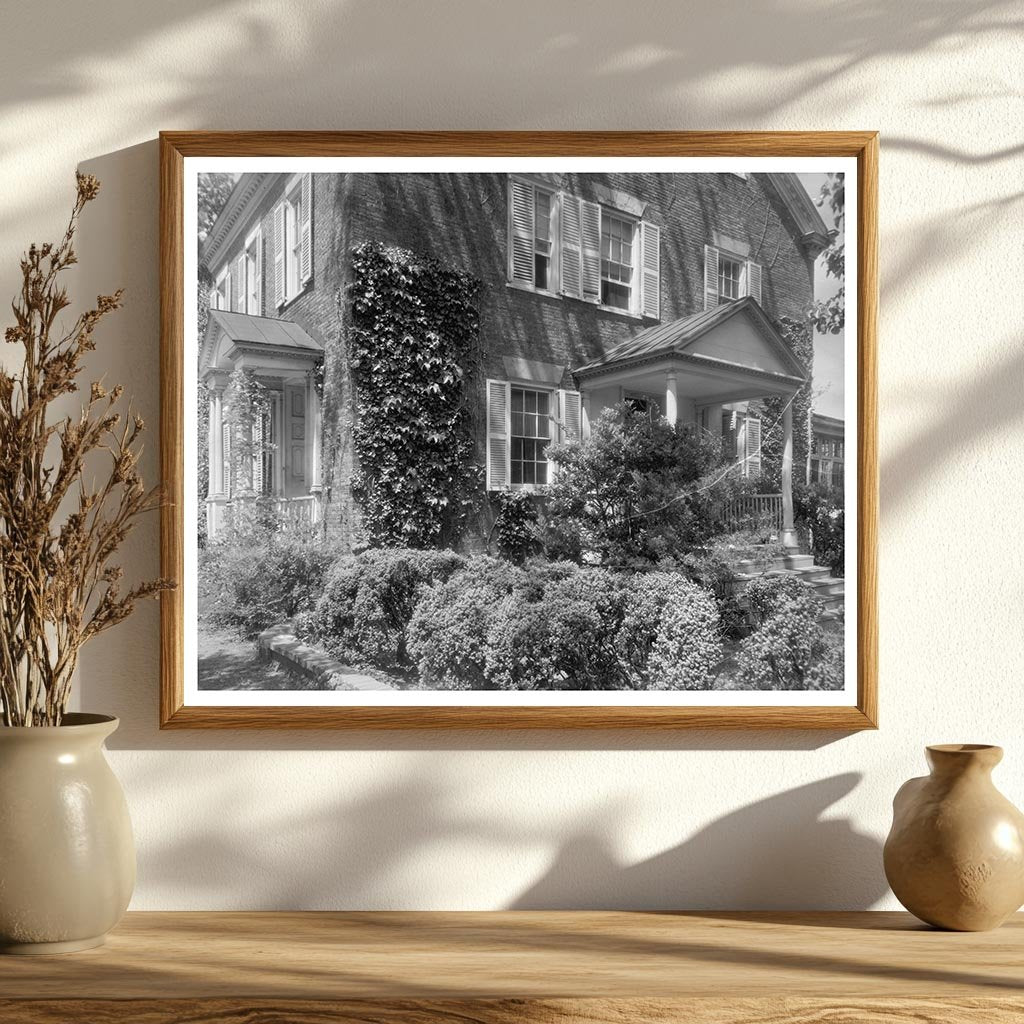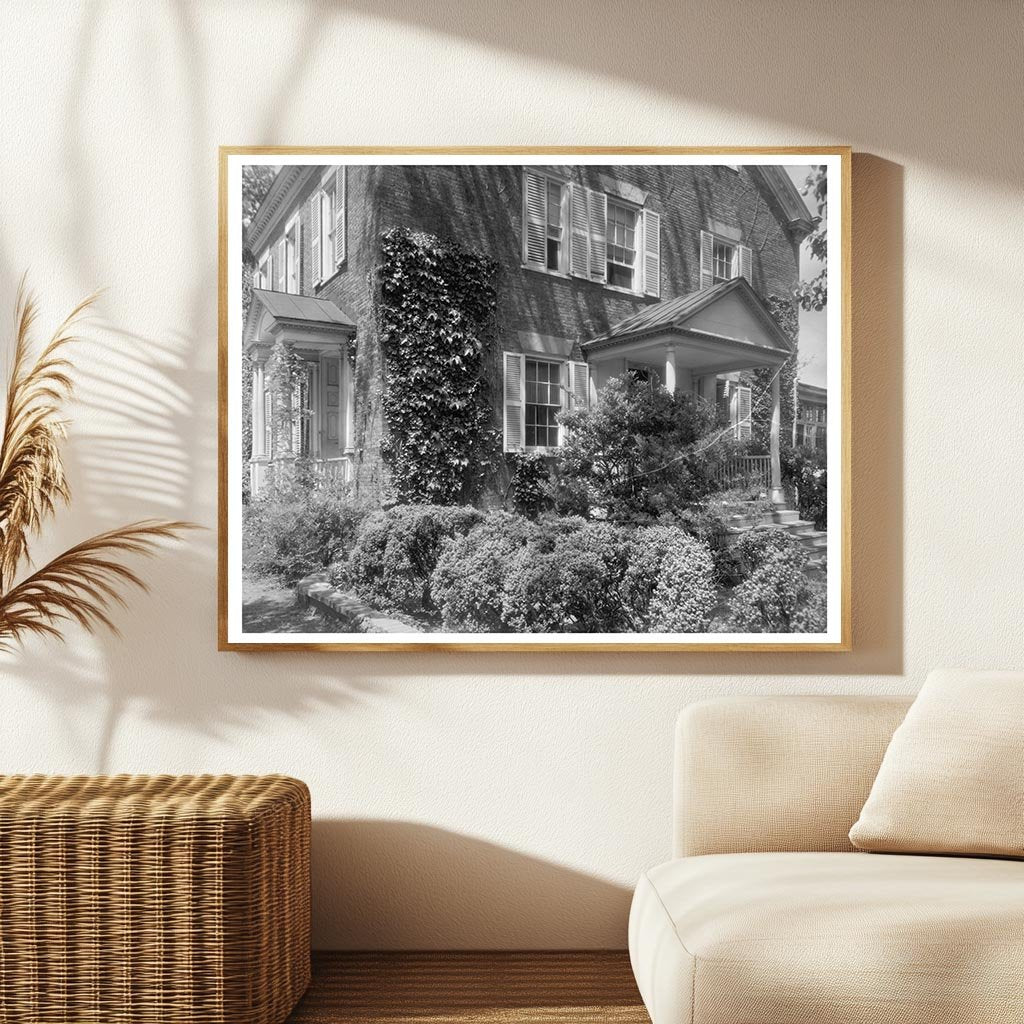



1812 Residence in New Bern, NC - Historic Architecture
This vintage photograph, created by Frances Benjamin Johnston, captures a notable residence in New Bern, Craven County, North Carolina. Constructed in 1812, the building features a distinctive 2 ½ story brick design known as the side hall type. Architectural elements include an arched ceiling porch supported by coupled columns, exemplifying early 19th-century Southern architecture.
Johnstons work is part of the Carnegie Survey of the Architecture of the South, which aimed to document historic structures across the region. This photograph has historical significance, as it represents the architectural styles prevalent during that period. The image has been published in The Early Architecture of North Carolina by Thomas Tileston Waterman, further contributing to its academic value.
The photograph was acquired from the Frances Benjamin Johnston estate in 1953 and is housed in the Library of Congress, underlining its importance as a visual record of North Carolinas architectural heritage.

1812 Residence in New Bern, NC - Historic Architecture
