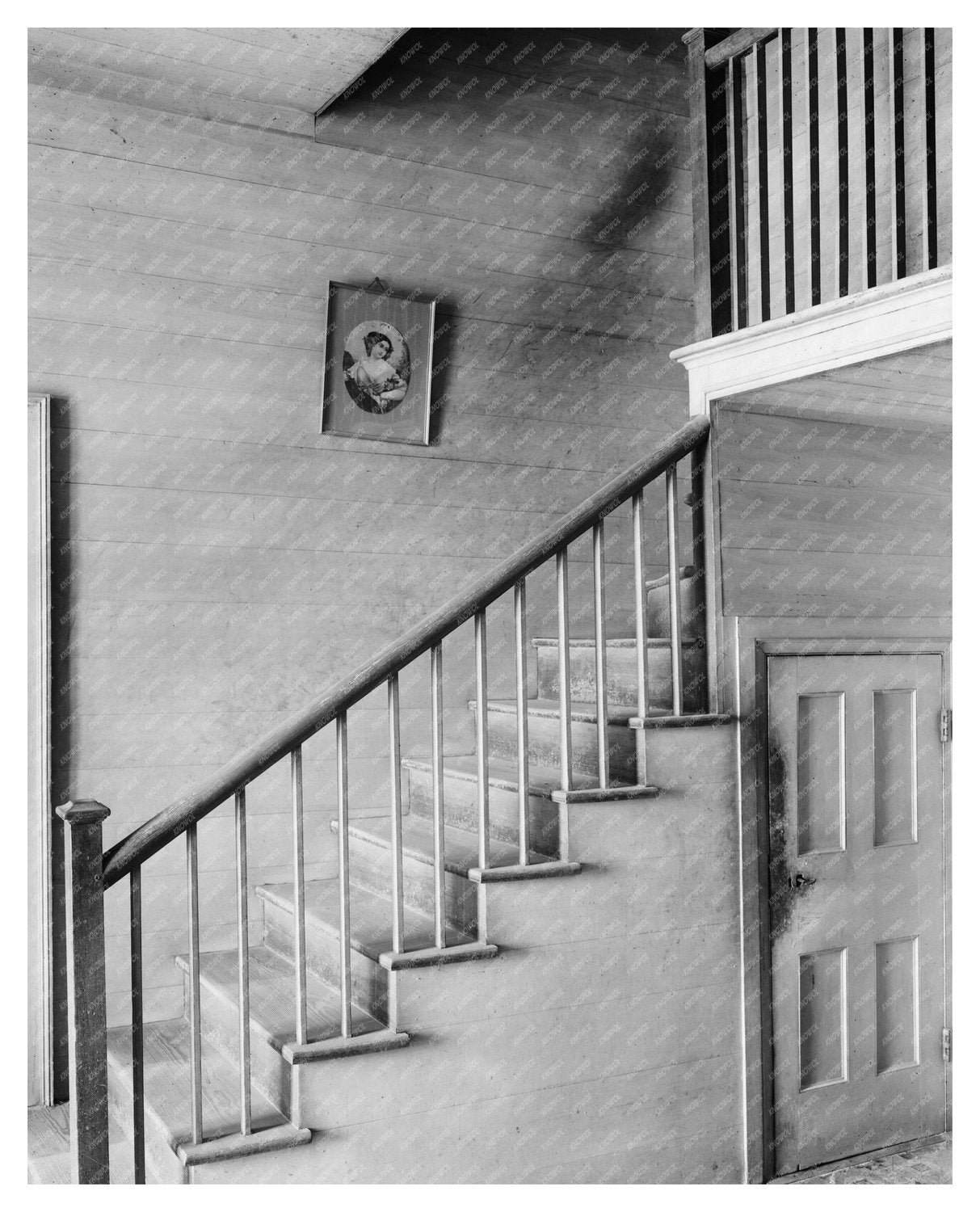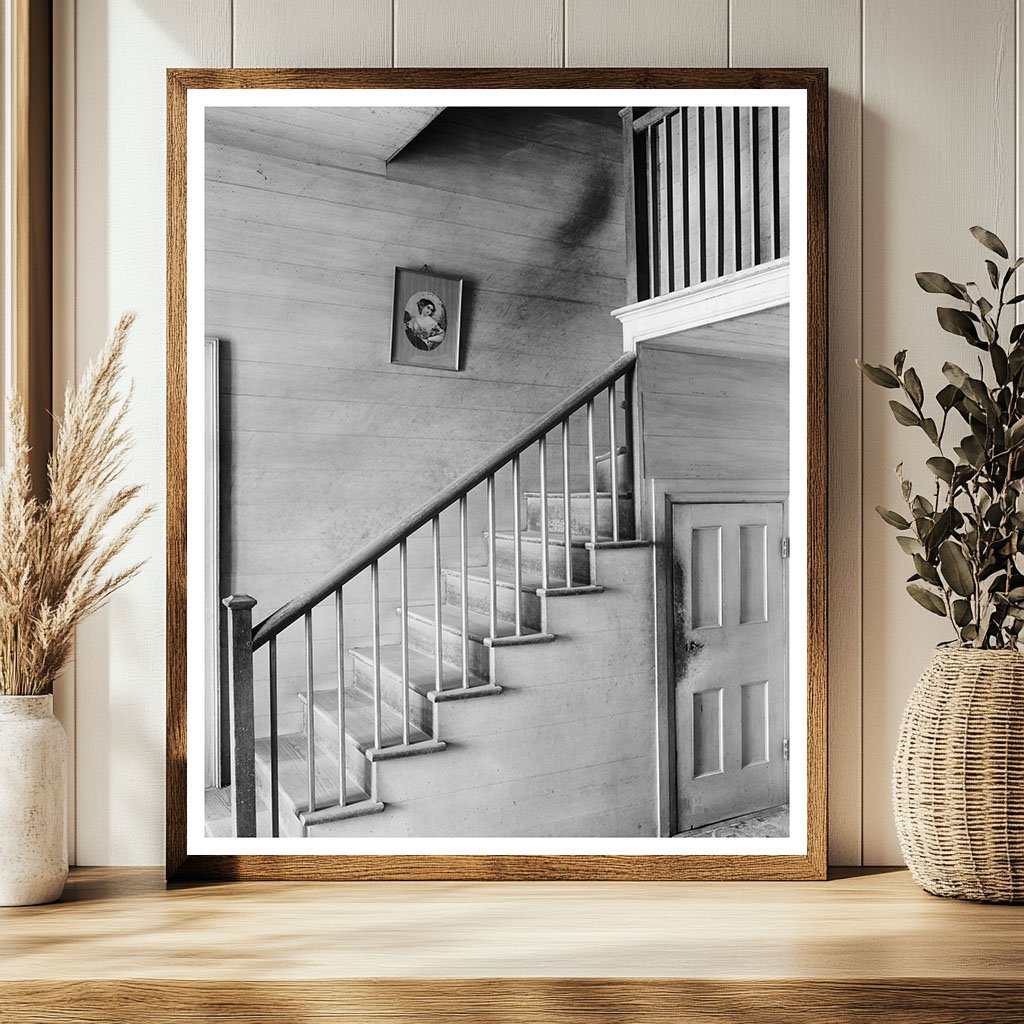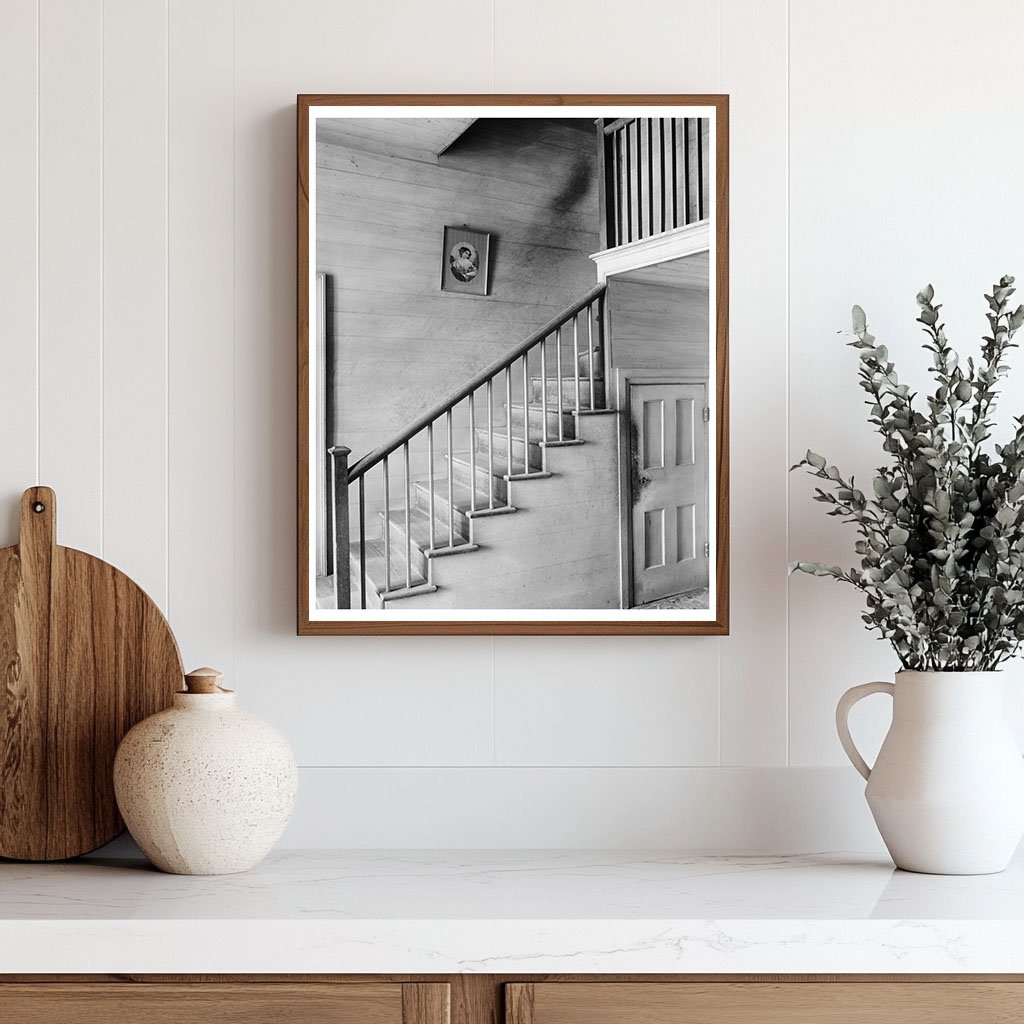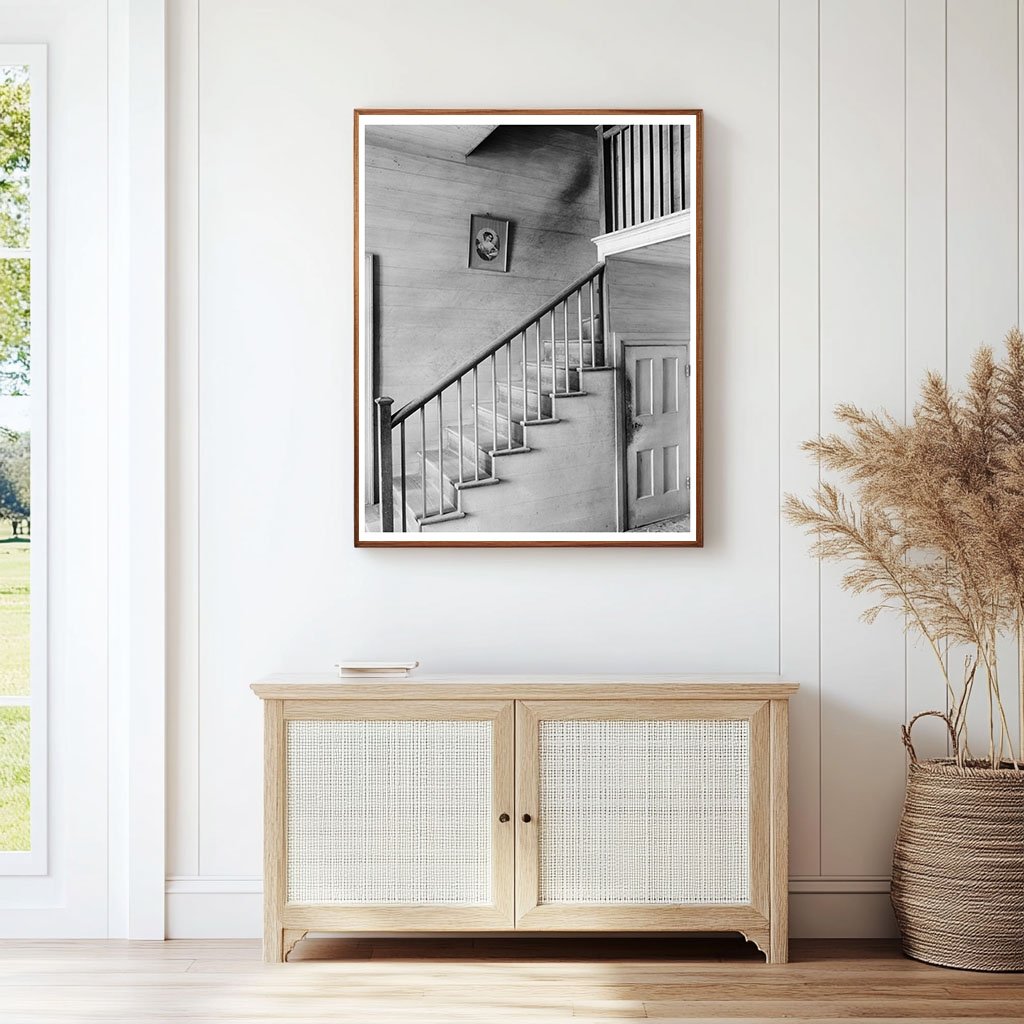



1836 Architecture of La Grange, Georgia - Historical Photo
This vintage photograph captures a significant architectural structure in La Grange, Troup County, Georgia, dating back to 1836. The image features a two-story building distinguished by a prominent portico supported by four Ionic columns. Designed by Cullen Rodgers, the structure was commissioned by Nathan Van Boddie and showcases classic wood construction atop a sturdy brick foundation.
The photograph is part of the Carnegie Survey of the Architecture of the South, which aimed to document the diverse architectural heritage of the region. This particular image may also include notable individuals associated with the property, Miss Belle Boddie and Miss Van Boddie, who are linked to its history.
Frances Benjamin Johnston, the esteemed photographer, meticulously documented this and other significant structures, contributing to our understanding of Southern architecture. This image serves as a historical artifact that connects viewers to the architectural practices of the 19th century.
KNOWOLs historic images connect the rich stories and imagery of our past. A statement in any room, each is printed on museum-quality paper using a restored version of the original.

1836 Architecture of La Grange, Georgia - Historical Photo
