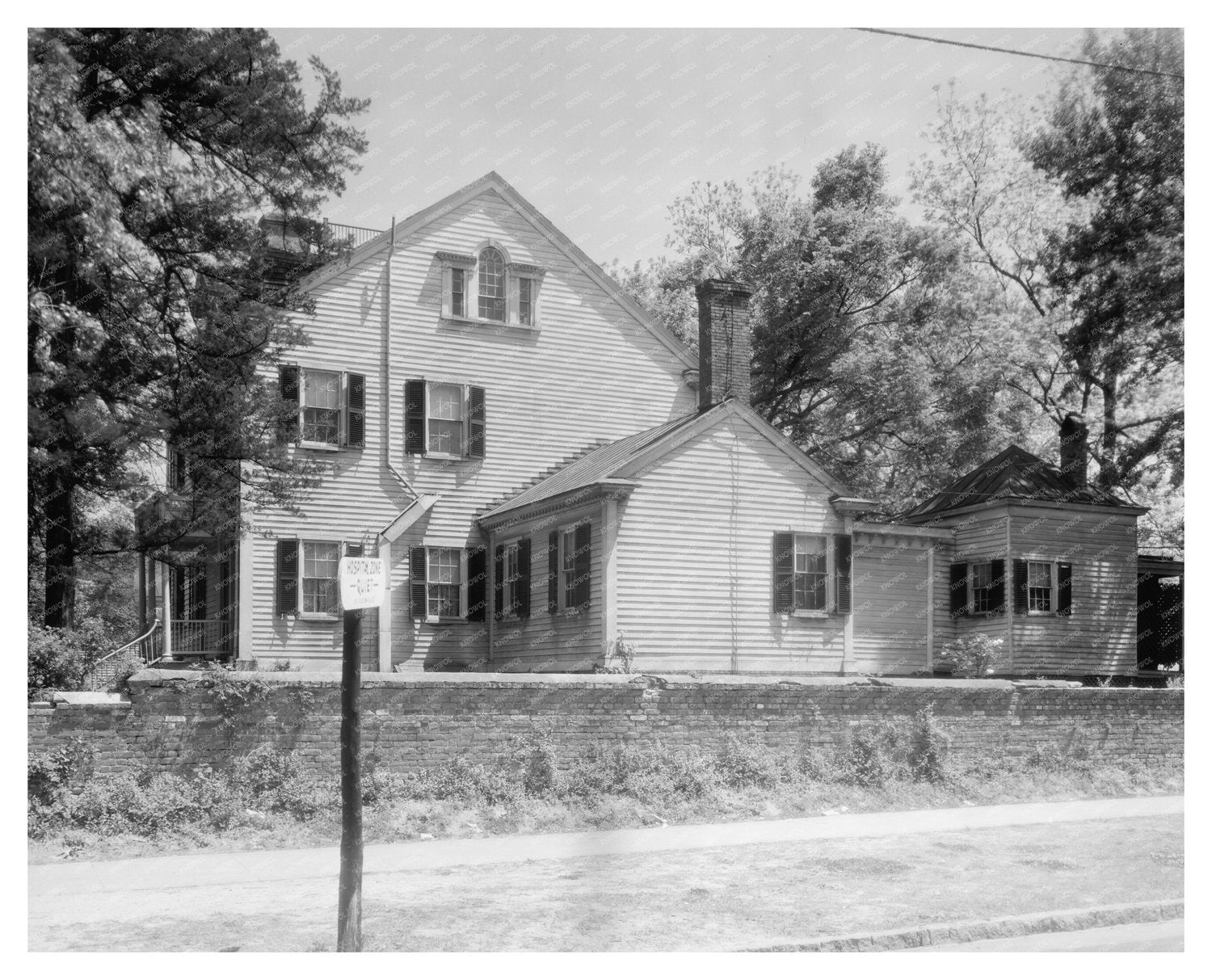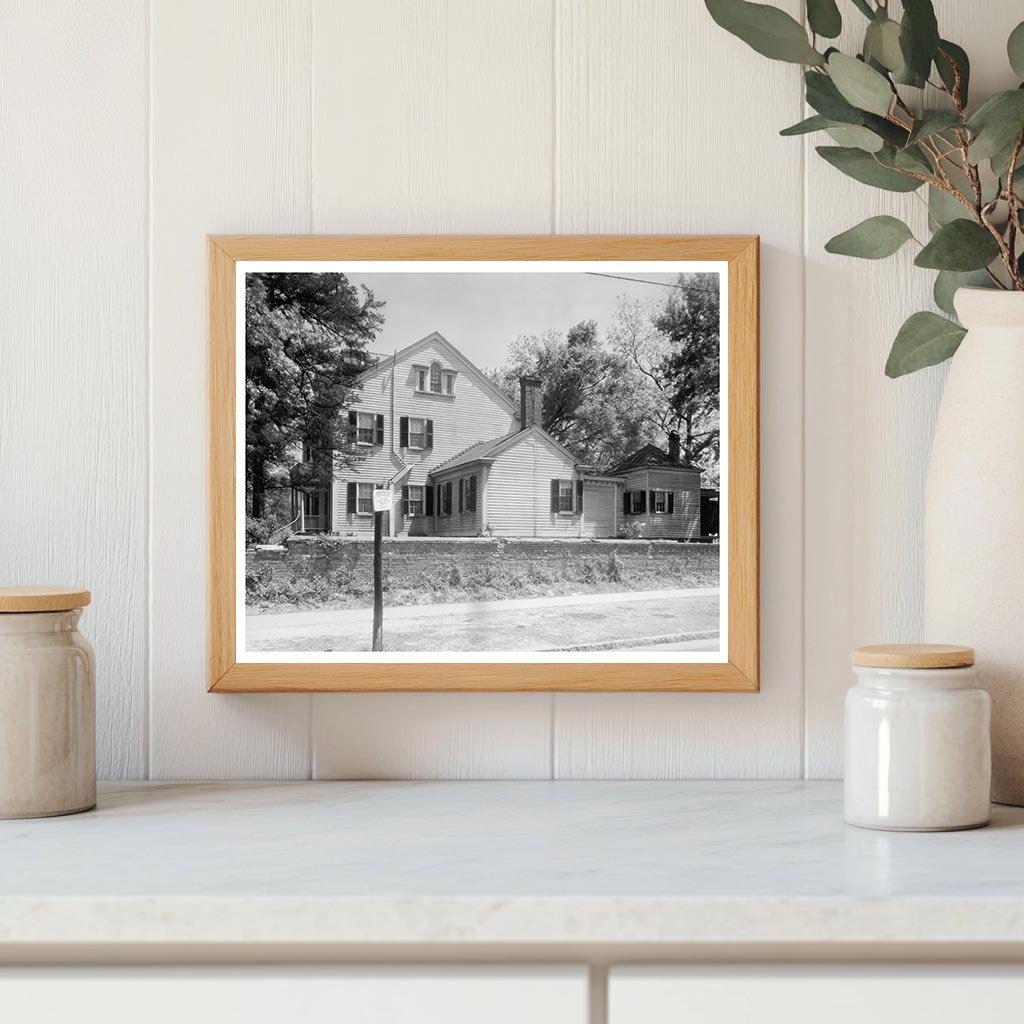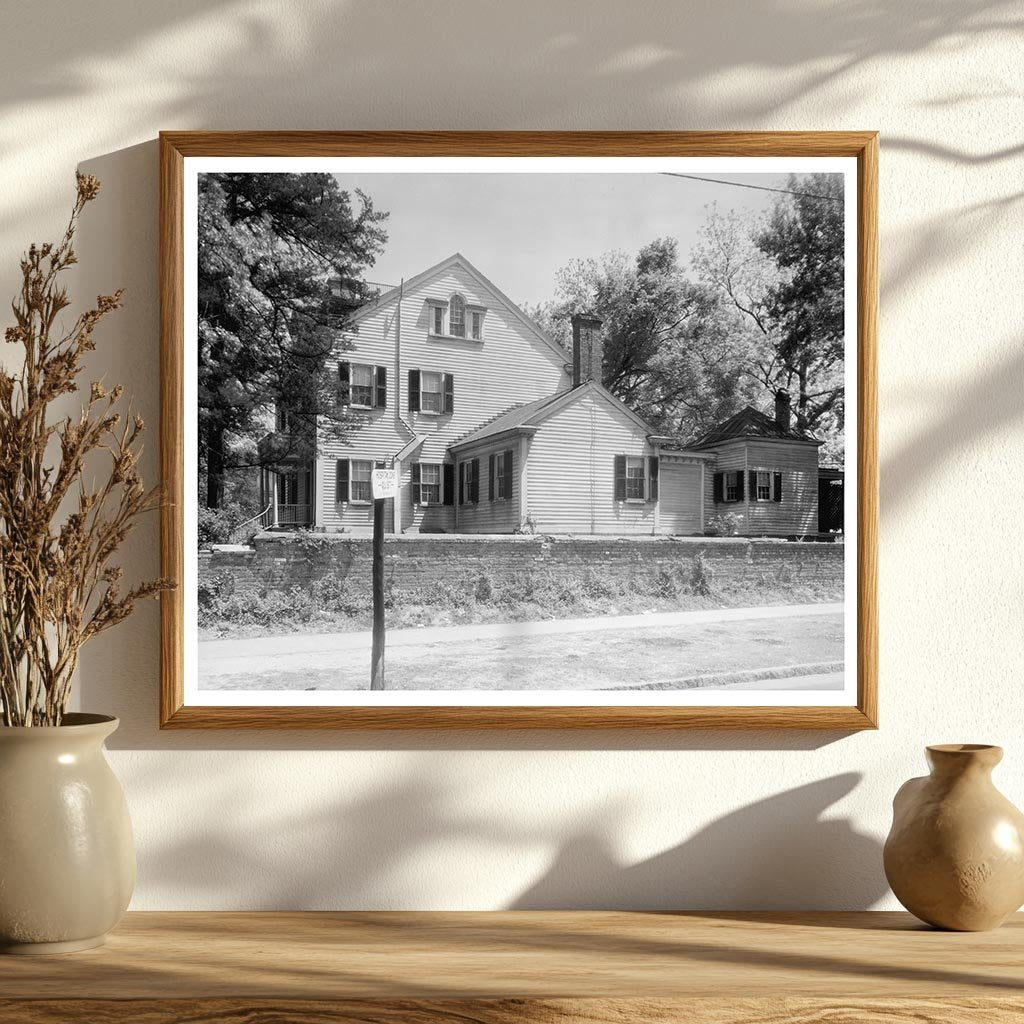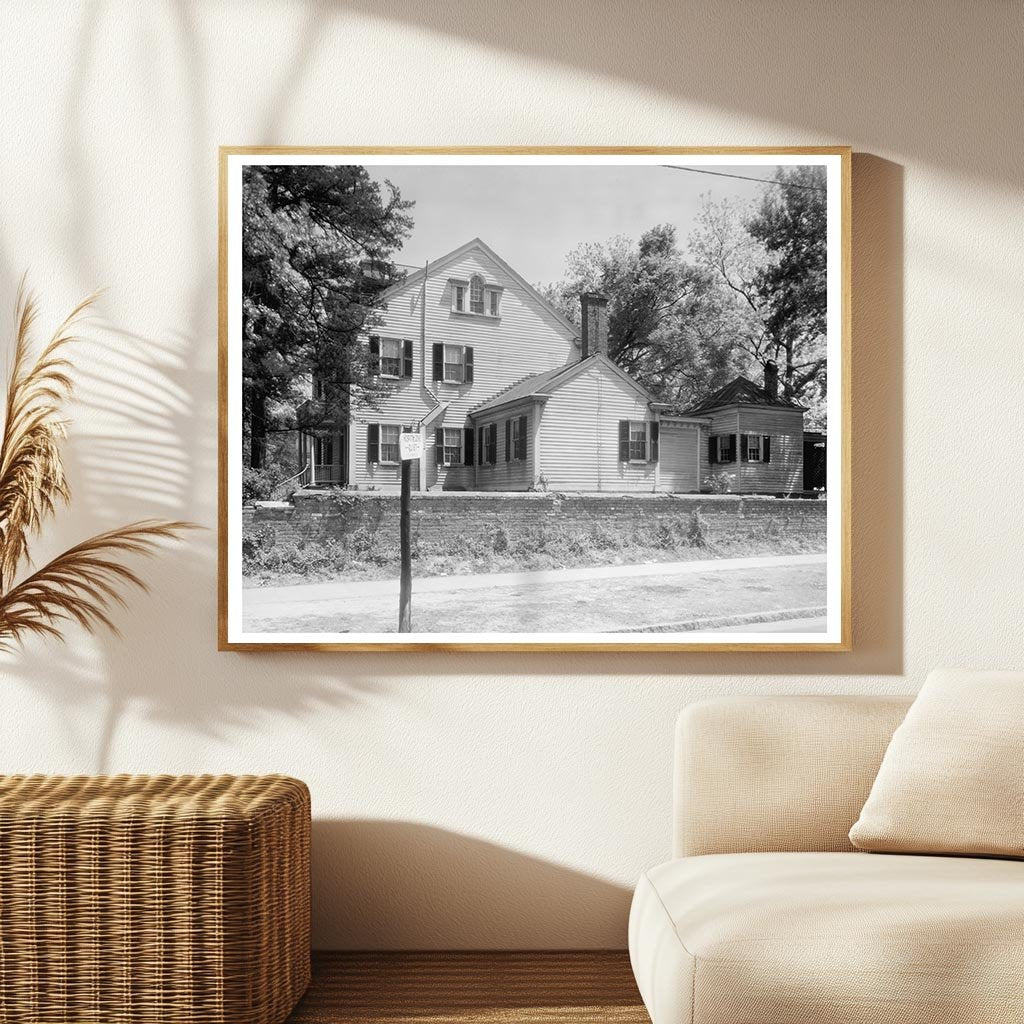



1848 Residence in New Bern, NC - Architectural History
This vintage photograph, created by Frances Benjamin Johnston, captures a notable residence in New Bern, Craven County, North Carolina, dating back to 1848. The building is characterized by its 2.5-story wooden structure, featuring a distinctive Palladian window in the gable and a Captains walk, which are indicative of the architectural styles prevalent in the region during the mid-19th century.
Johnstons work is part of the Carnegie Survey of the Architecture of the South, an initiative that documented significant architectural landmarks across the southern United States. This image not only highlights the craftsmanship of the era but also serves as an important reference for the architectural history of North Carolina. The details of the residence align with the descriptions found in Thomas Tileston Watermans The Early Architecture of North Carolina, published in 1941.
This photograph is a valuable addition for collectors and historians interested in American architecture and offers insight into the cultural heritage of New Bern and its surrounding areas.

1848 Residence in New Bern, NC - Architectural History
