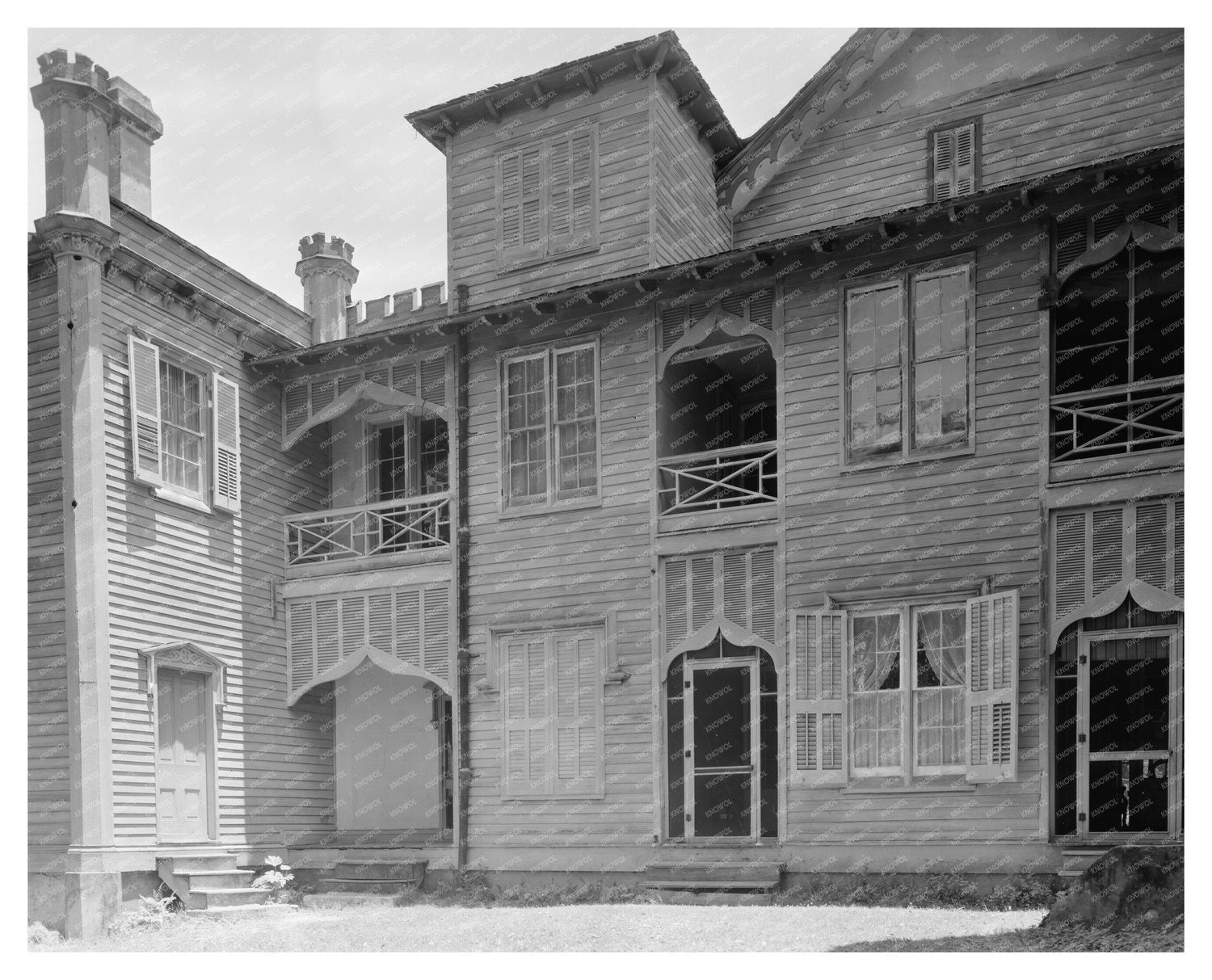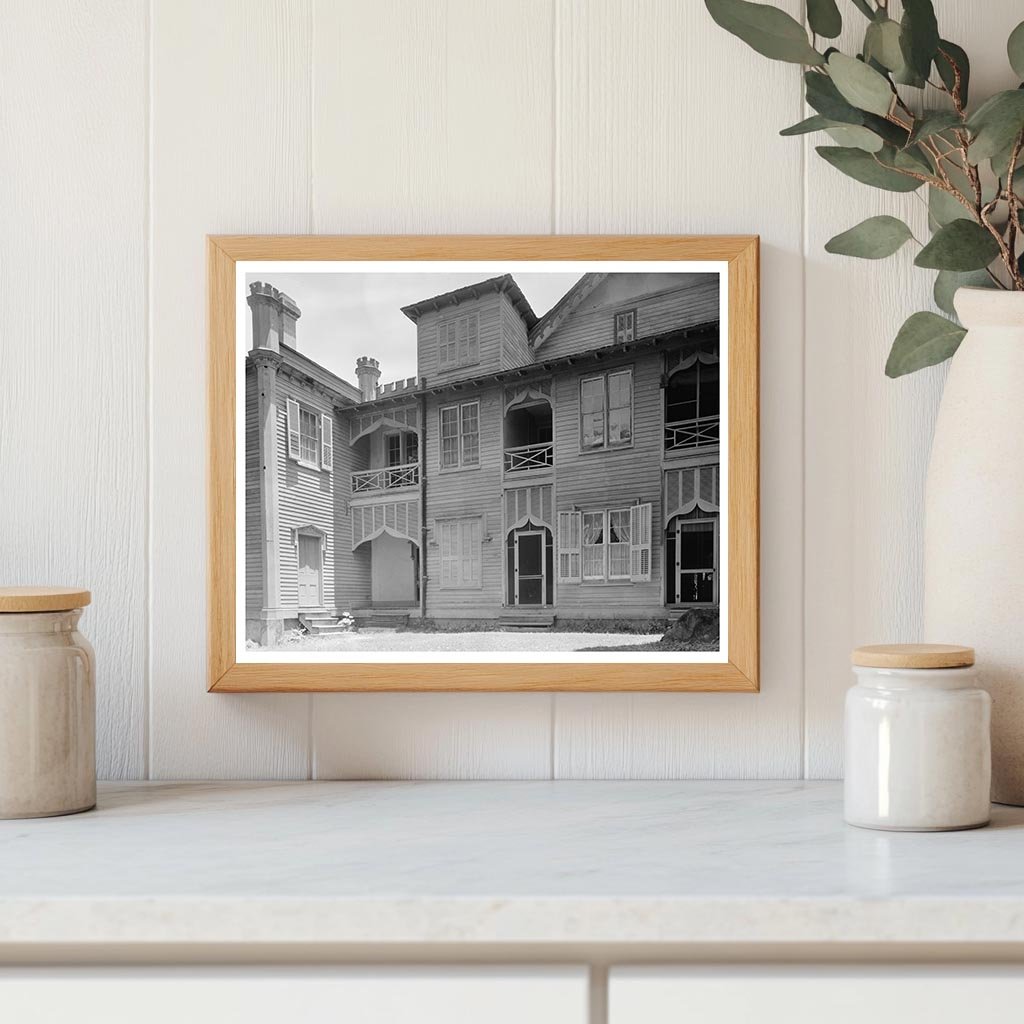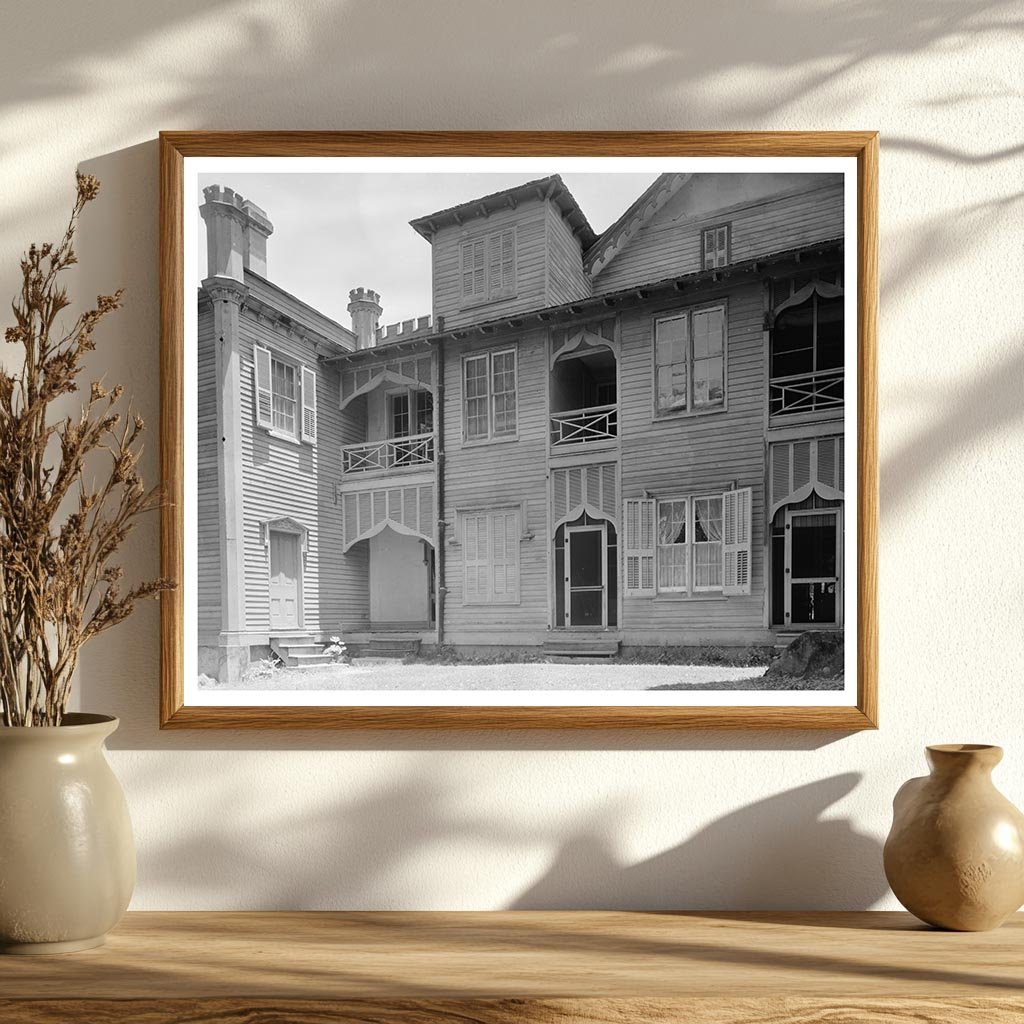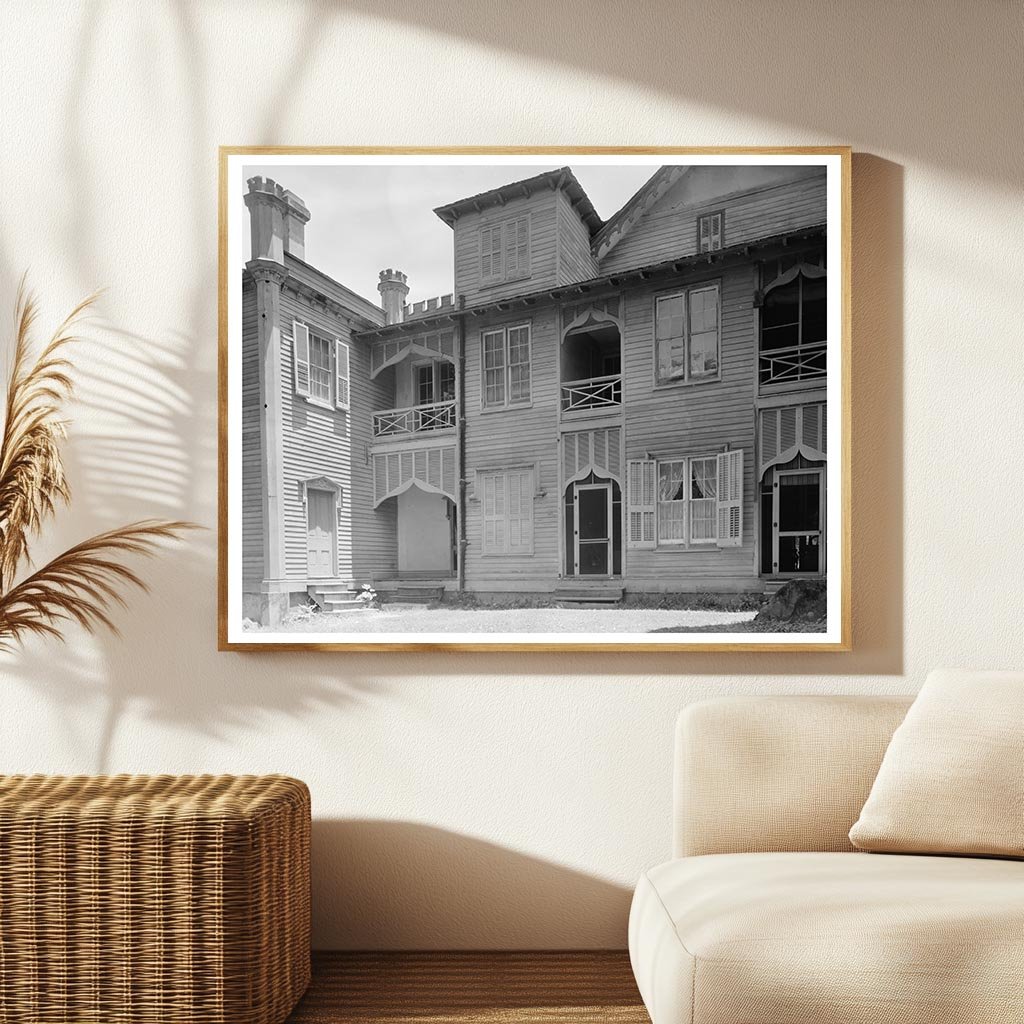



1849 Wooden Dwelling in St. Francisville, Louisiana
This vintage photograph captures a historic wooden dwelling located in St. Francisville, Louisiana, within West Feliciana Parish. The building, designed by David Barrow and constructed in 1849, showcases architectural elements inspired by a villa in southern France. It features an impressive 40 rooms, highlighting the grandeur typical of antebellum architecture.
The image is part of the Carnegie Survey of the Architecture of the South, an initiative aimed at documenting significant structures in the region. The credit line indicates that it is held in the Library of Congress, Prints and Photographs Division, where it contributes to the understanding of Southern architectural heritage.
Notable for its balconies and distinctive doorways, this structure represents the unique blend of cultural influences that shaped Louisianas architectural landscape. The photograph serves as an educational artifact, providing insight into the design and craftsmanship of the period. This image is dated to the mid-20th century, reflecting the ongoing appreciation of historical architecture.

1849 Wooden Dwelling in St. Francisville, Louisiana
