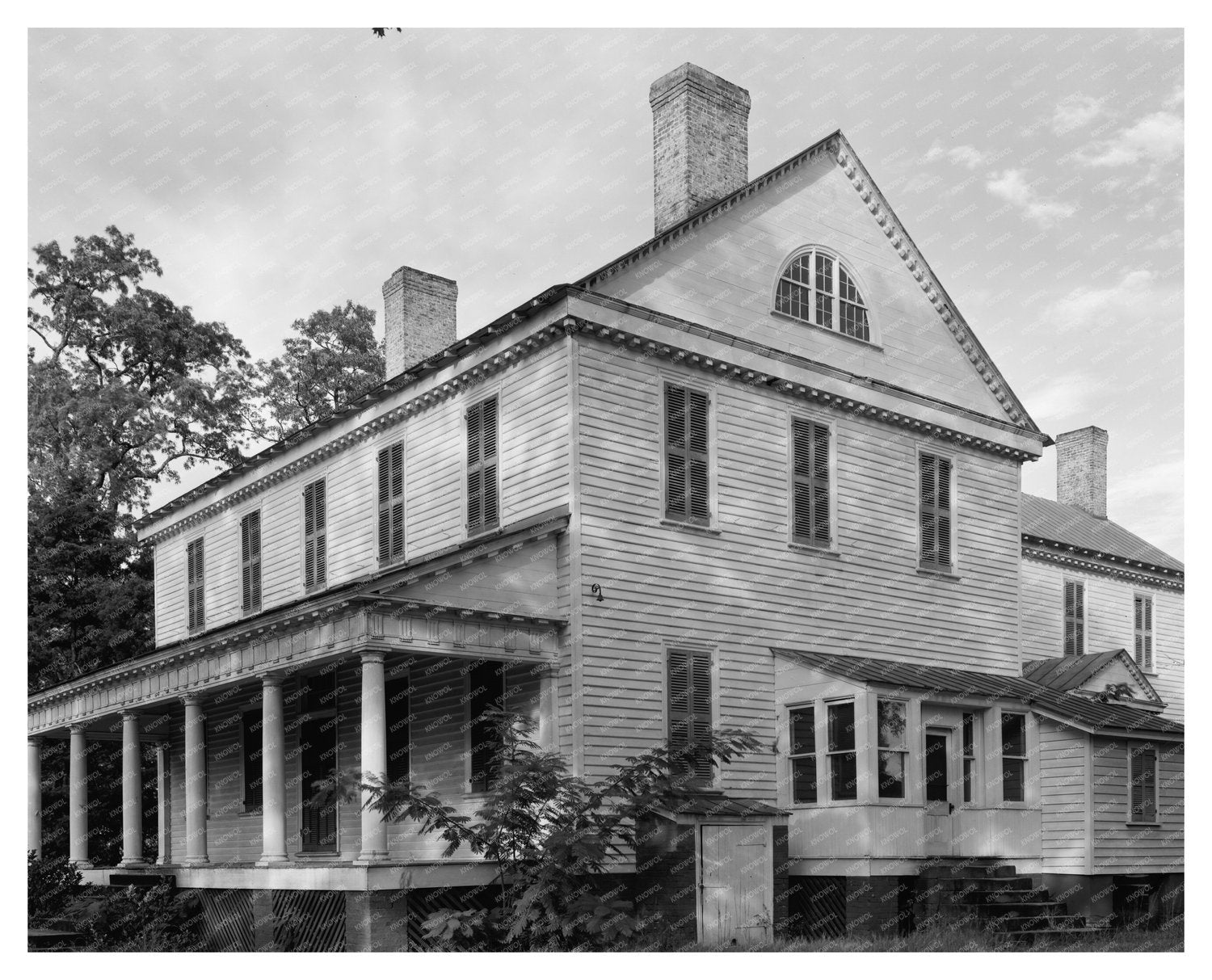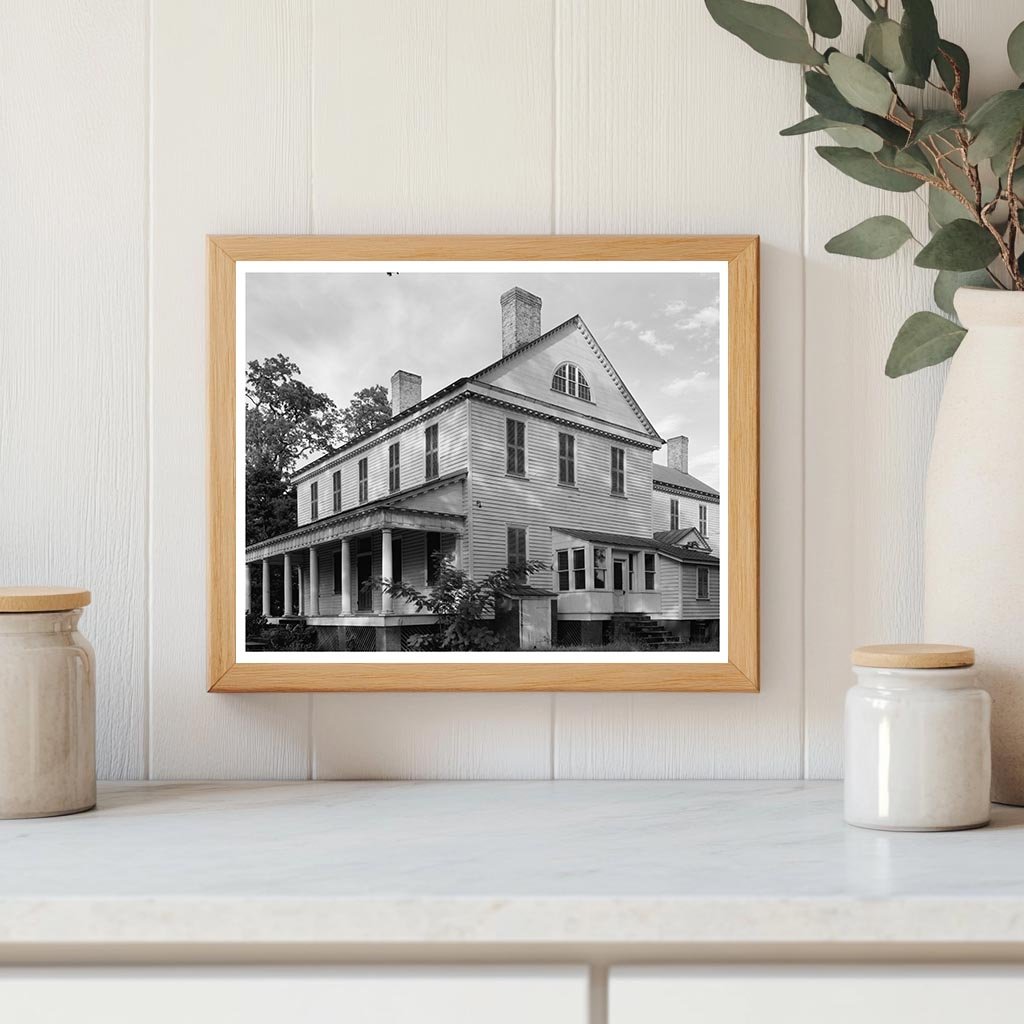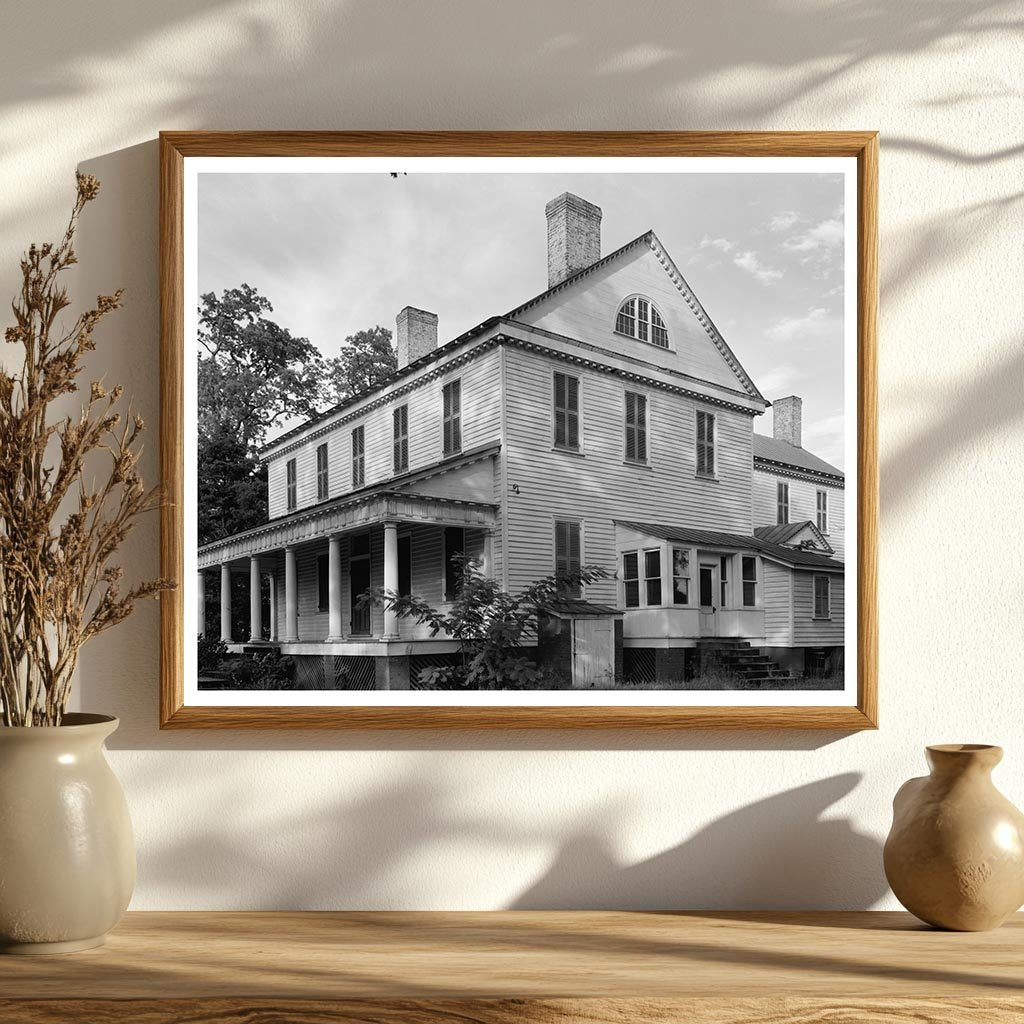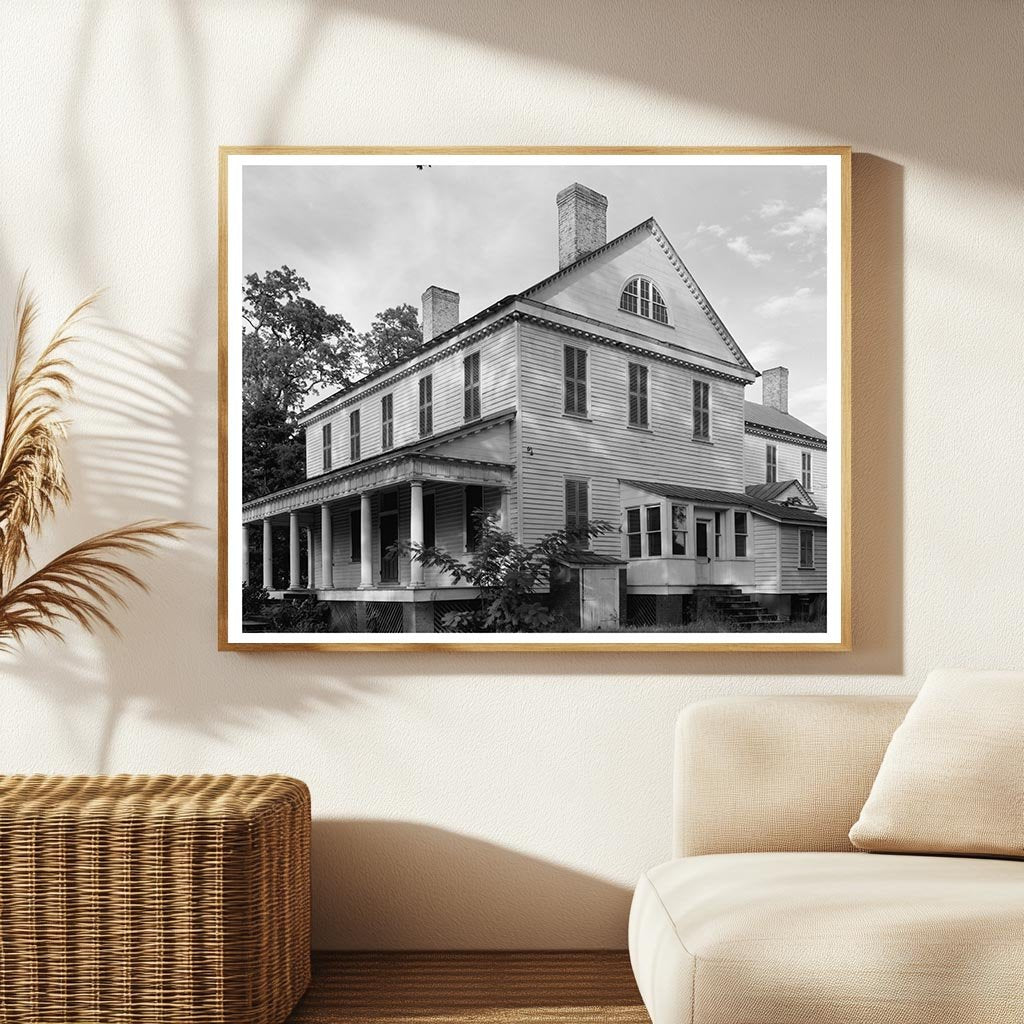



Cameron Home, Durham County, NC, 1802 Vintage Photo
This vintage photograph captures the Cameron home located in Durham County, North Carolina. Built in 1802, the structure exemplifies early Southern architecture. The home features distinct columns and a porch, common in the antebellum style, which adds to its historical significance. The property also includes a blacksmith shop and a law office, highlighting the multifaceted nature of life during that era.
A unique aspect of the Cameron home is its kitchen, which is separate from the main house and consists of three stories. The first level was used for cooking, the second for weaving, and the third served various purposes. This arrangement reflects the practical needs of plantation life in the 19th century.
Additionally, the plantation chapel remains standing, further enriching the historical context of the site. Named after the familys Scottish ancestry, this photograph is part of the Carnegie Survey of the Architecture of the South, offering a glimpse into North Carolinas architectural heritage. The image was published in 1941 in Thomas Tileston Waterman’s The Early Architecture of North Carolina.

Cameron Home, Durham County, NC, 1802 Vintage Photo
