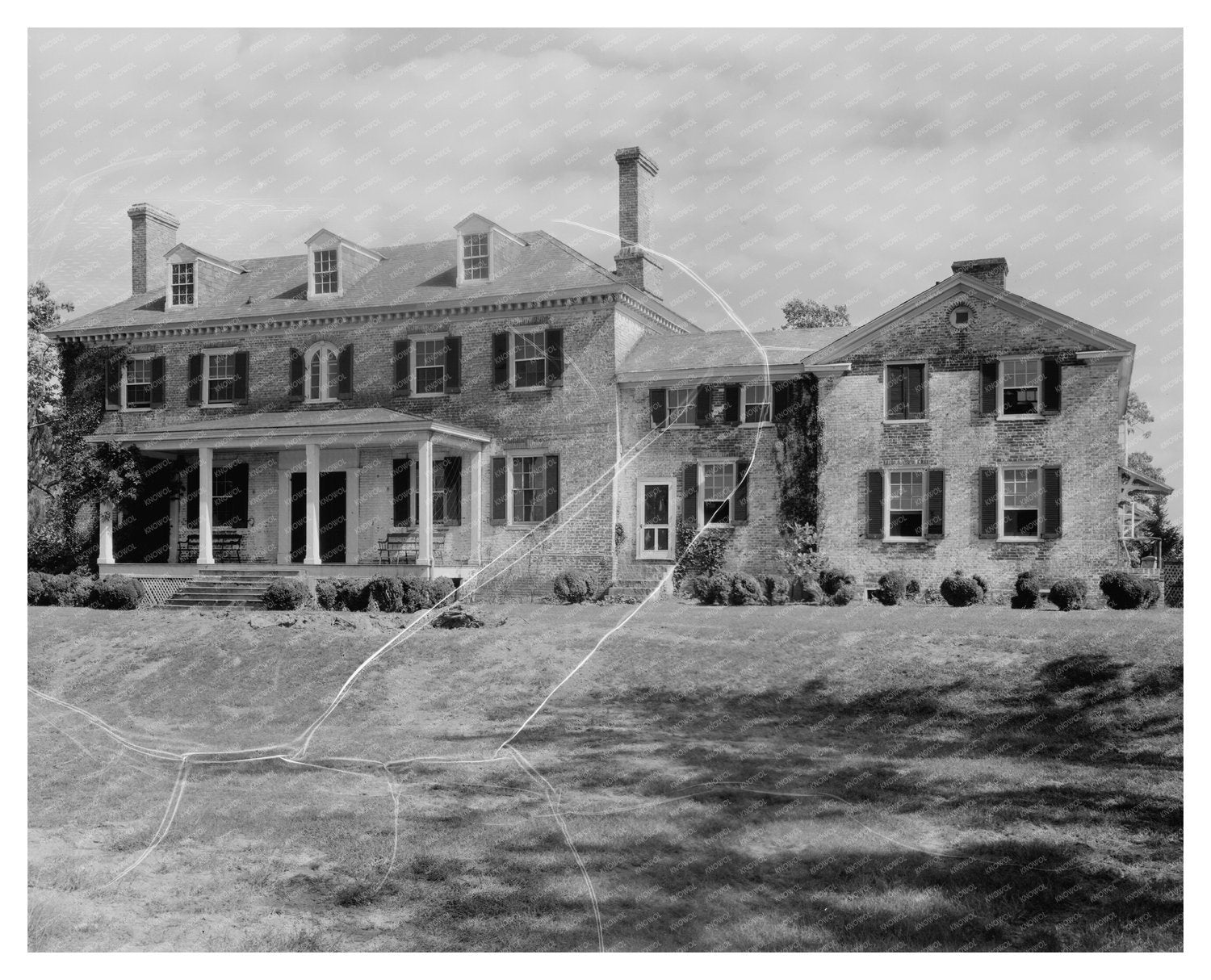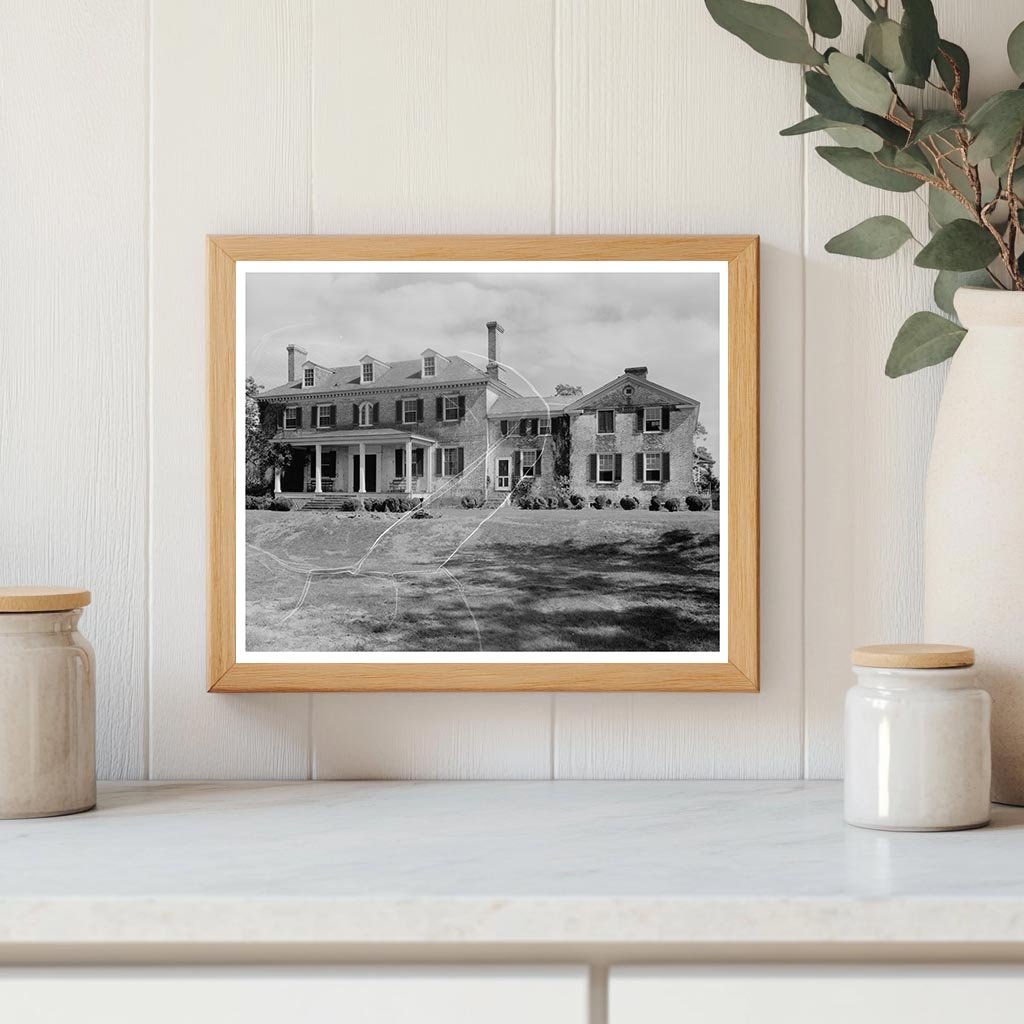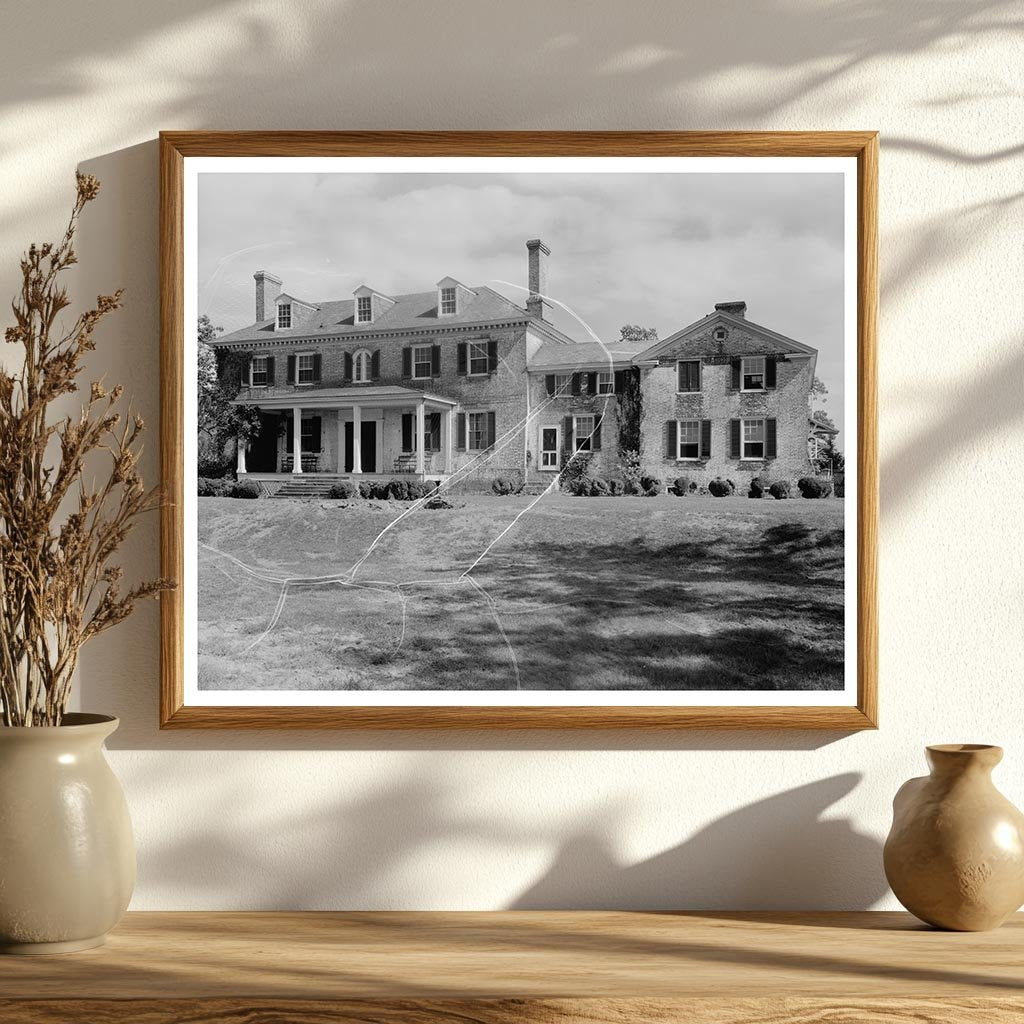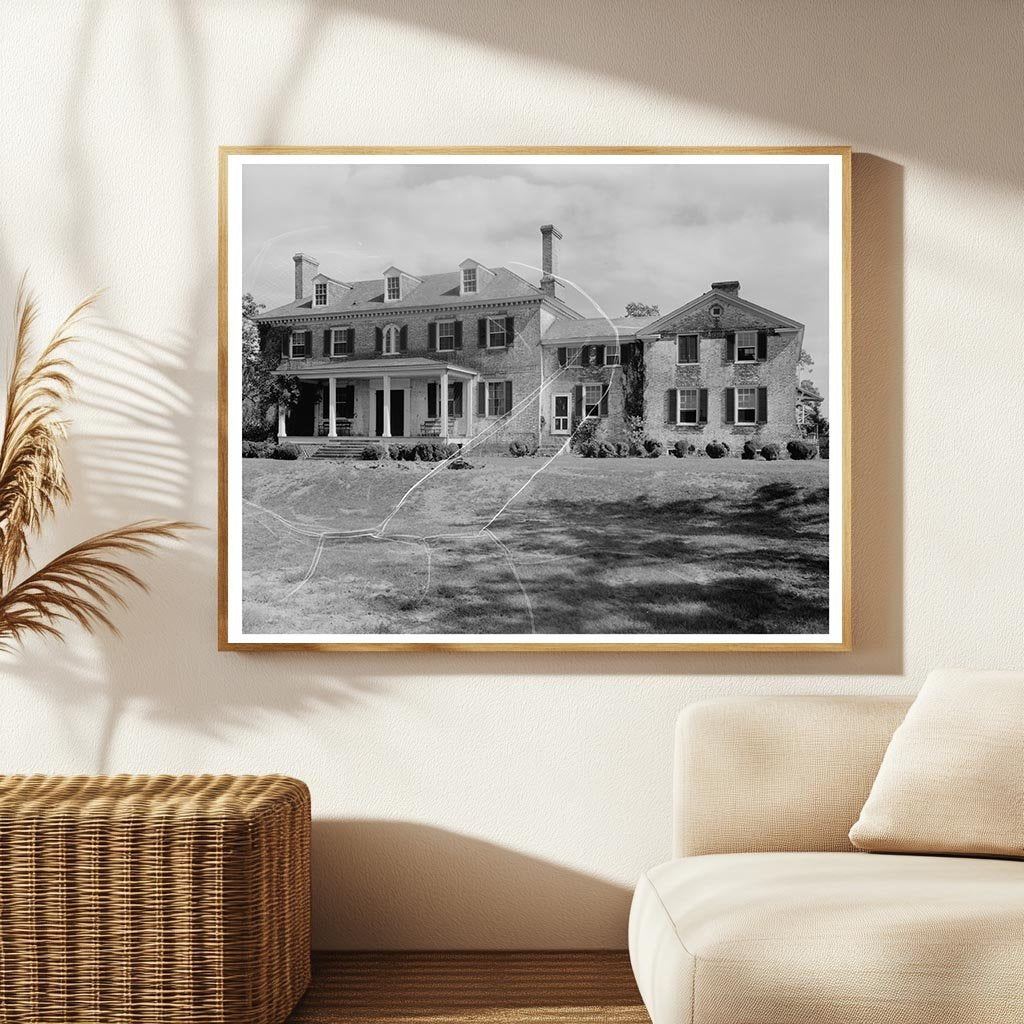



Centerville MD Architectural Photo, 1731 Historical Estate
This vintage photograph captures an architectural gem located in Centerville, Queen Anne County, Maryland. The main structure, built by Colonel James Hollyday, dates back to 1731, showcasing the craftsmanship of early American builders. The image includes notable features such as brickwork, dormers, and expansive porches that highlight the estates historical significance.
The interior of the building boasts artistic panelling attributed to Henry duPont, adding to its rich historical narrative. This photograph is part of the Carnegie Survey of the Architecture of the South, which documents significant architectural works across the region. The survey serves as a valuable resource for understanding the evolution of Southern architecture.
Acquired from the estate of Frances Benjamin Johnston in 1953, this image represents an important piece of Marylands architectural history. It is an essential artifact for collectors, historians, and anyone interested in the heritage of early American estates.

Centerville MD Architectural Photo, 1731 Historical Estate
