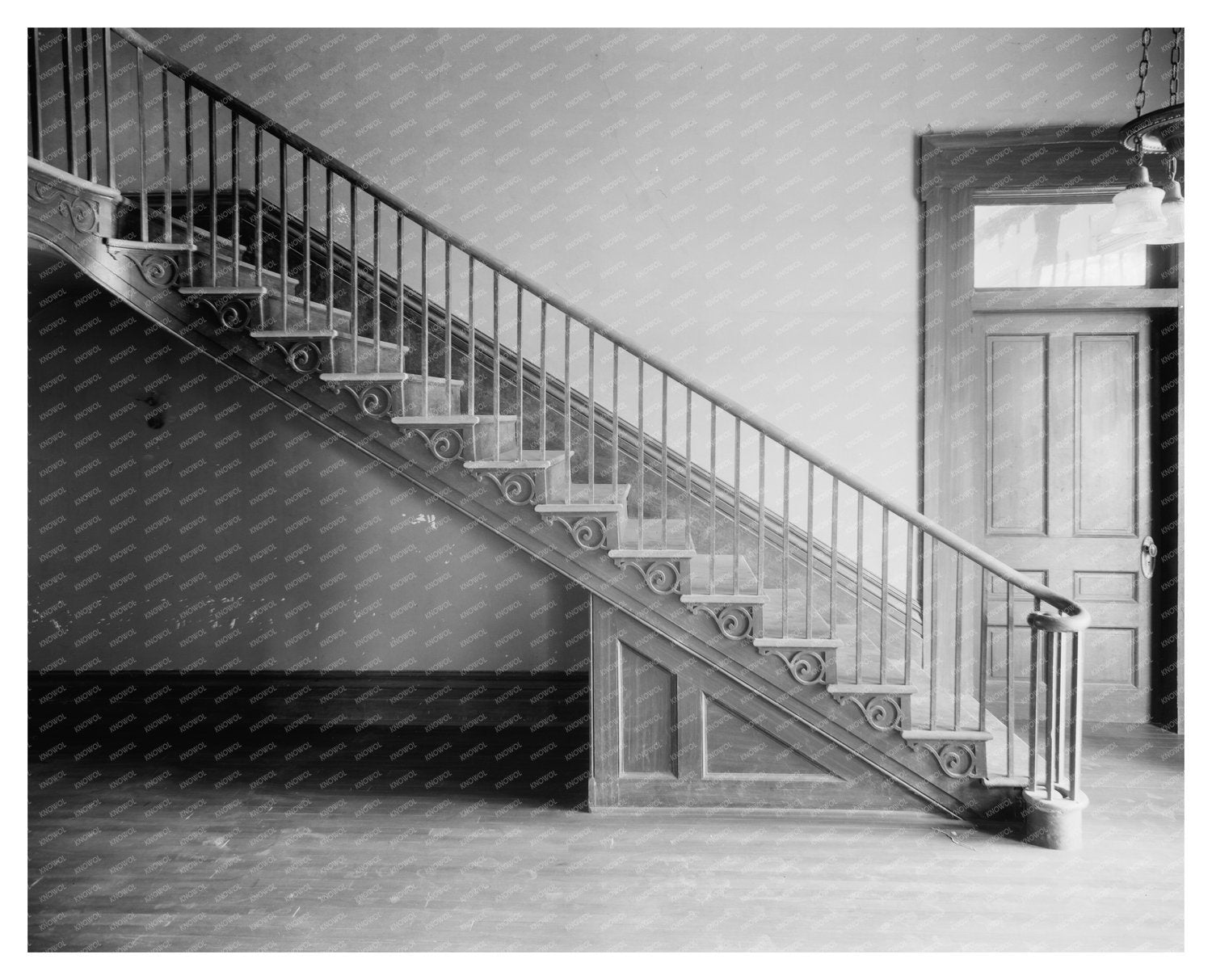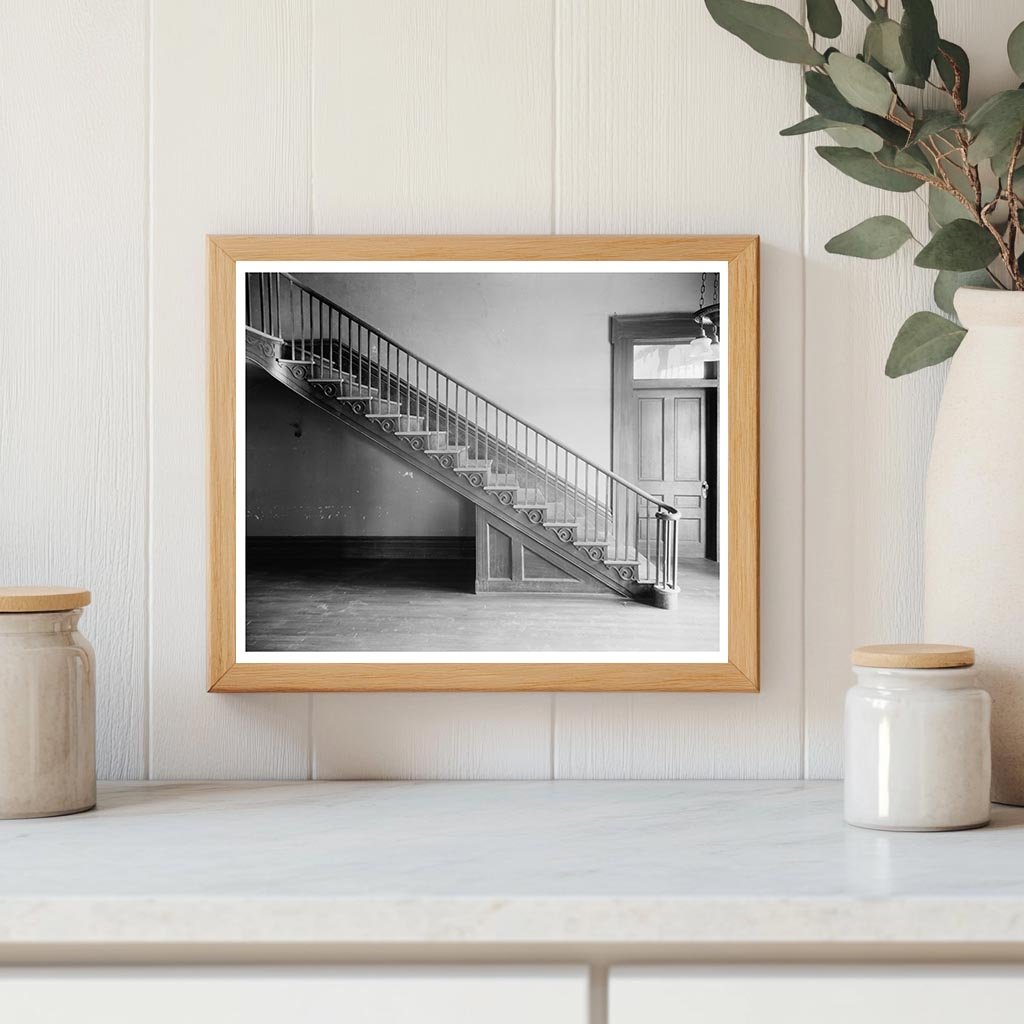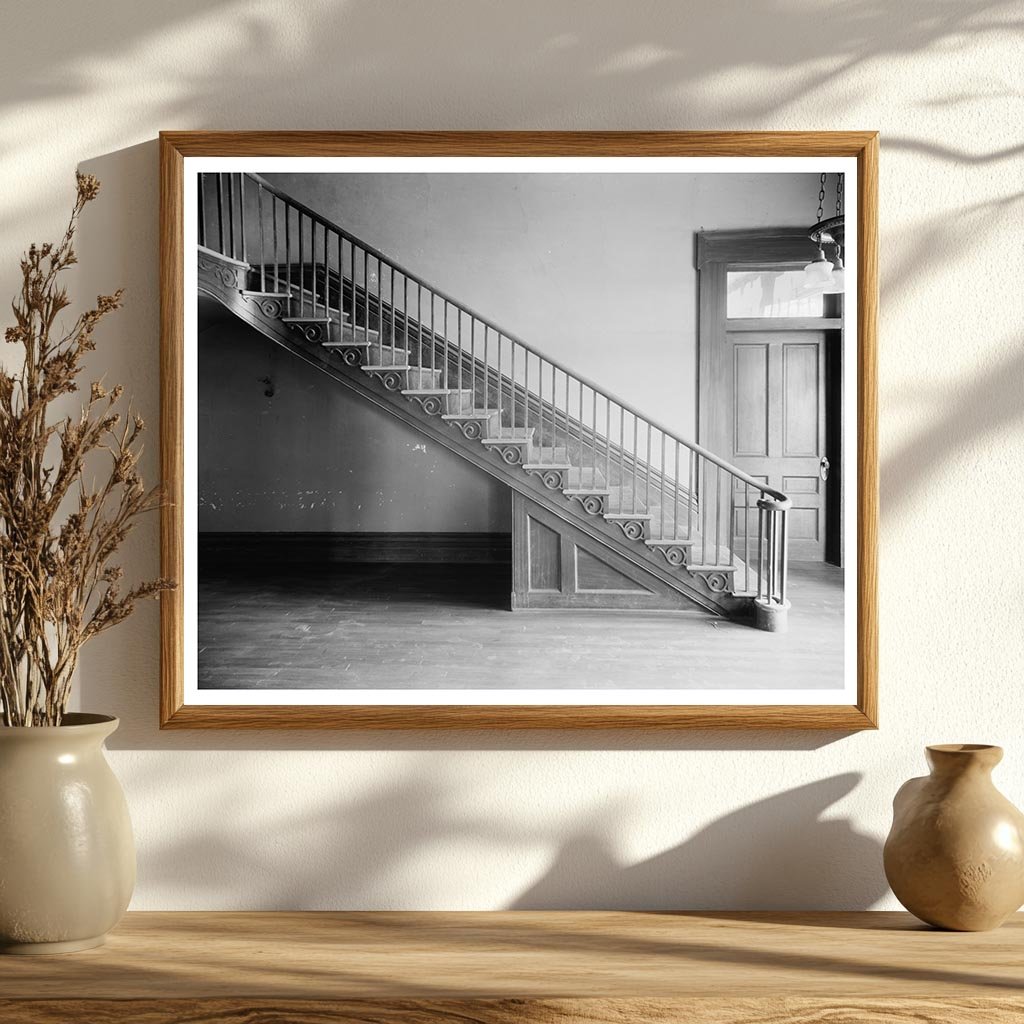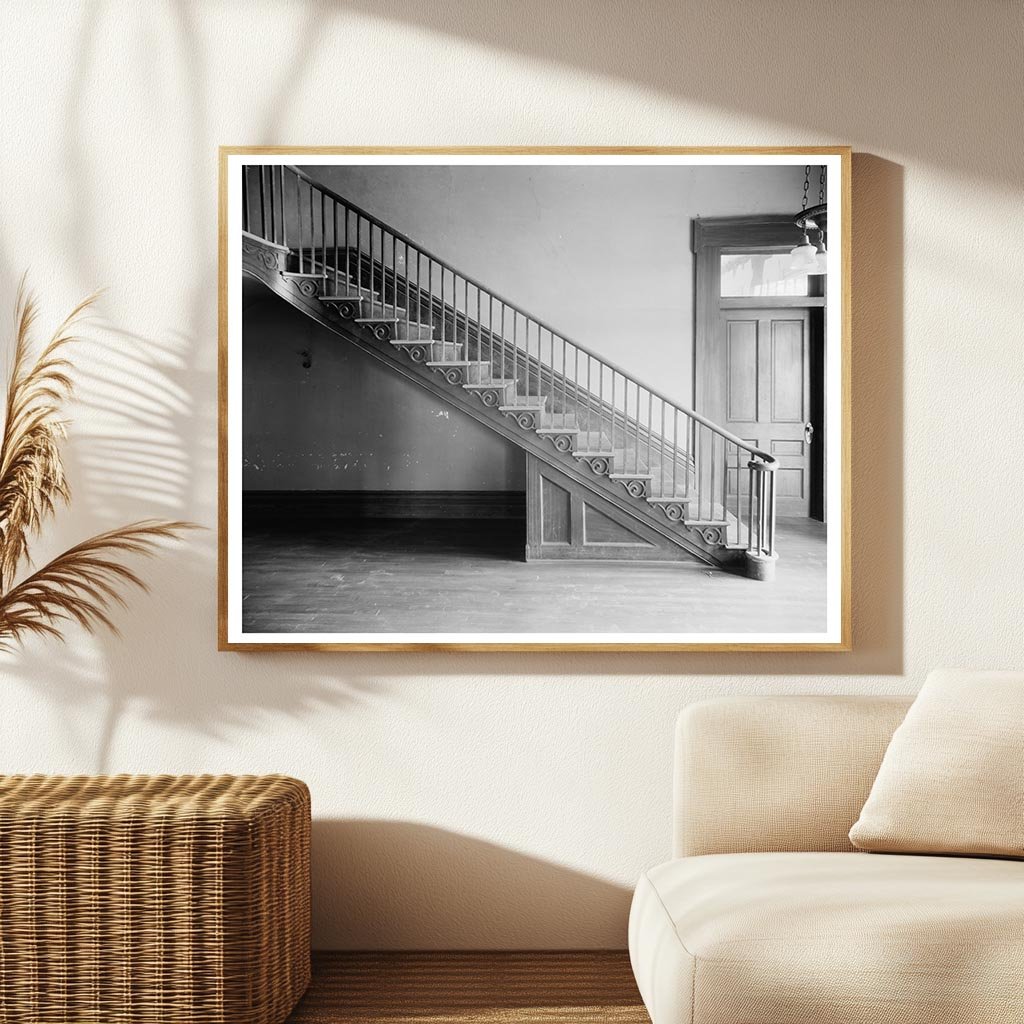



Cherokee Alabama Historic Building Interior 1848
This vintage photograph captures an interior view of a building located in Cherokee, Colbert County, Alabama. The structure, built around 1848 by Armstead Barton, features a two-story frame design with wooden sides. A small one-story entrance porch adorns both the front and northeast side of the building. Notably, alterations and additions were made in 1916, reflecting the evolving architectural styles of the time.
The image provides insight into the buildings interior elements, including stairways, hand railings, and light fixtures. These details offer a glimpse into the craftsmanship and design preferences of the mid-19th century, showcasing the importance of these features in residential architecture.
This photograph is part of the Carnegie Survey of the Architecture of the South, a project aimed at documenting significant architectural works in the region. The image, credited to Frances Benjamin Johnston, serves as a valuable historical record of Alabamas architectural heritage.

Cherokee Alabama Historic Building Interior 1848
