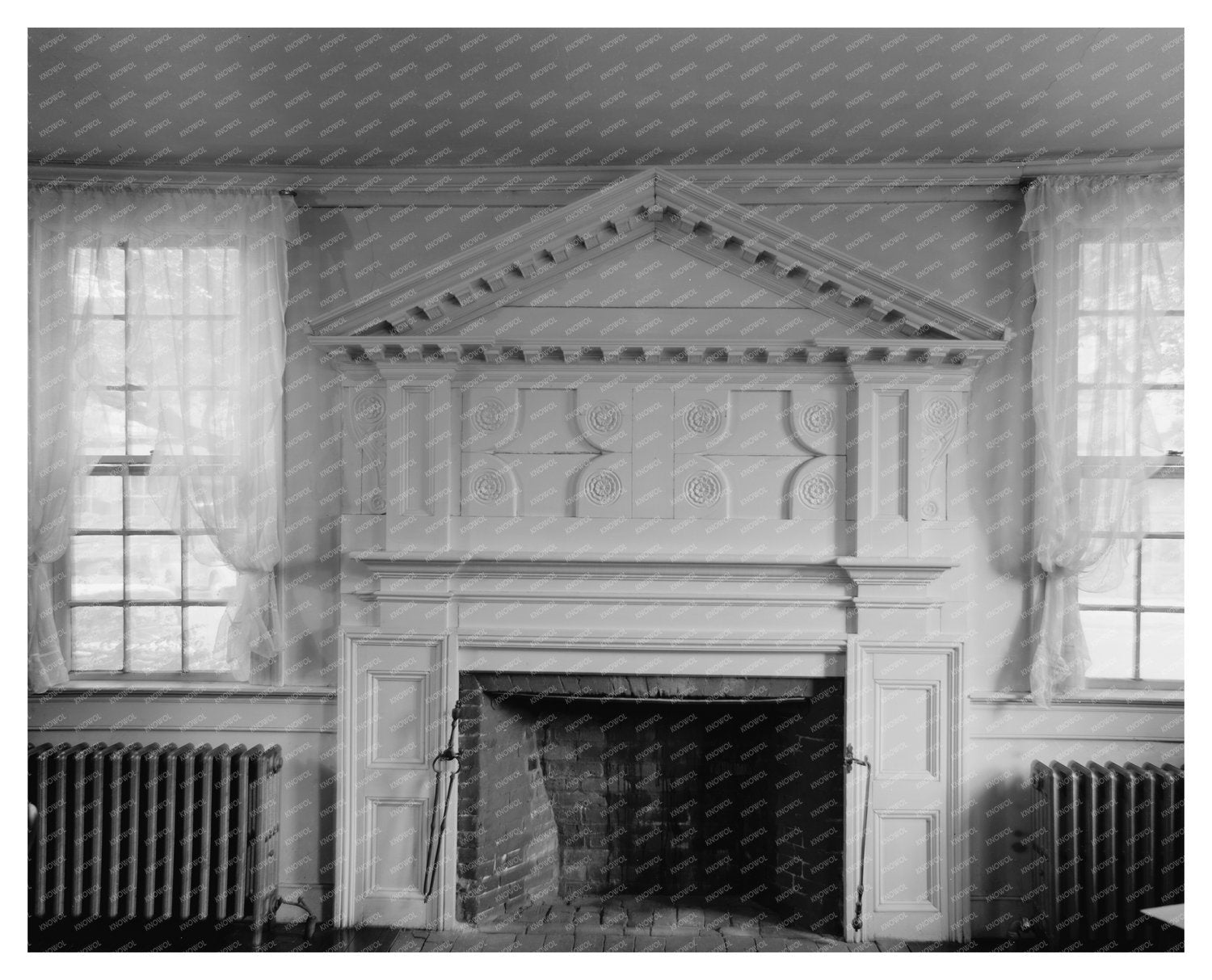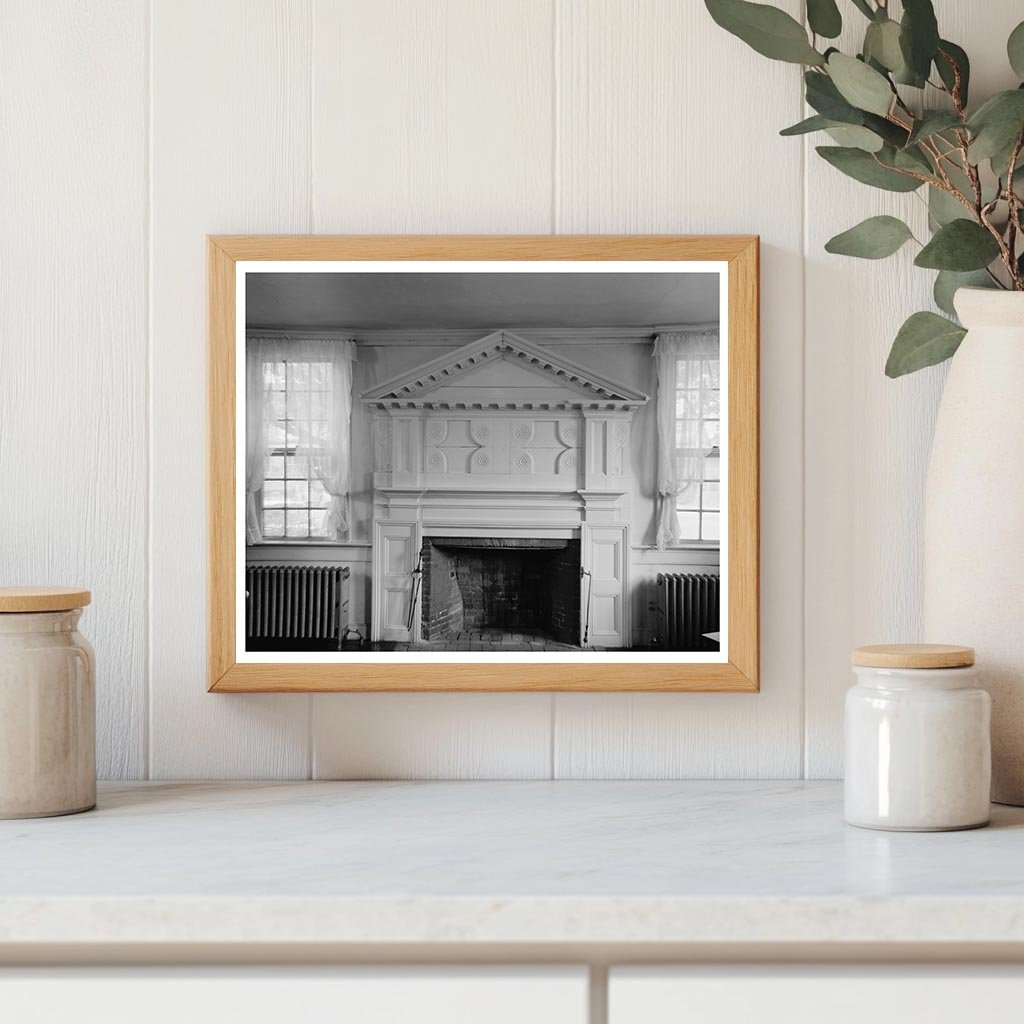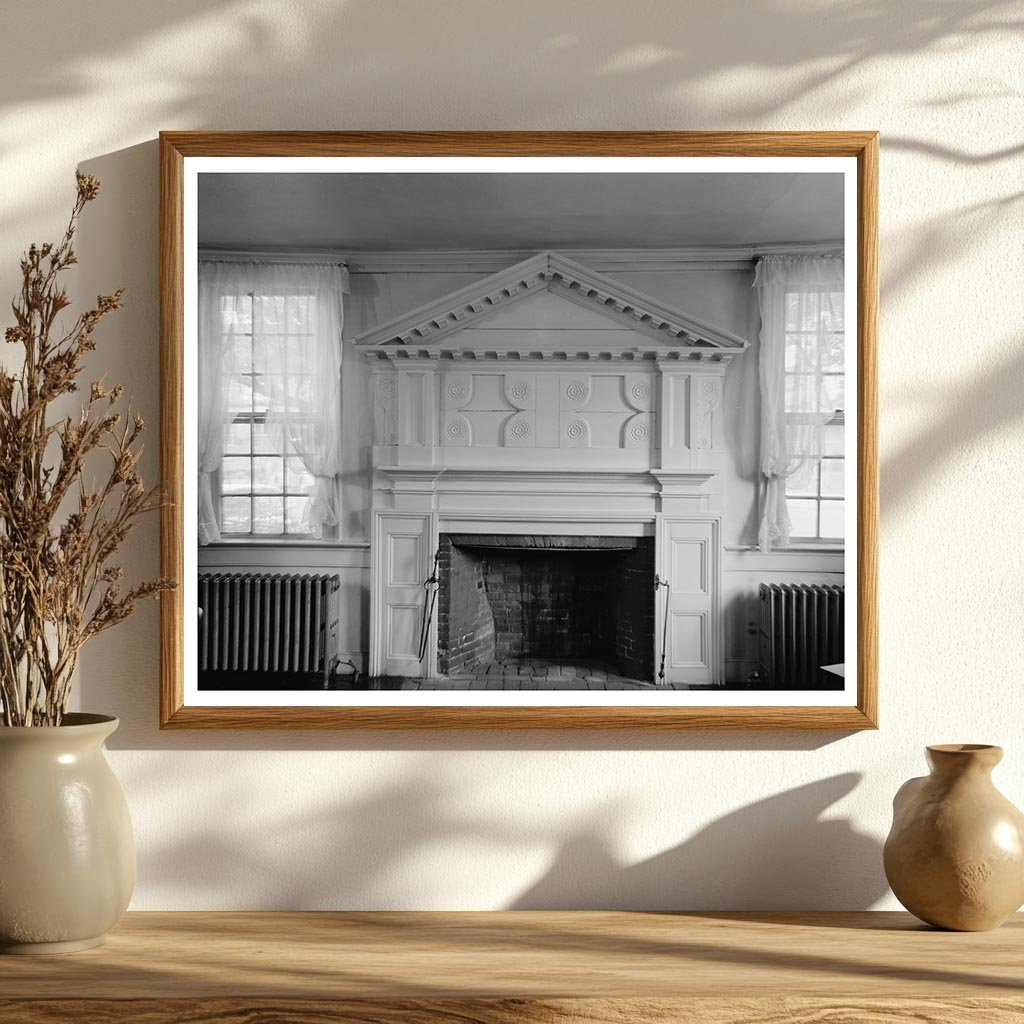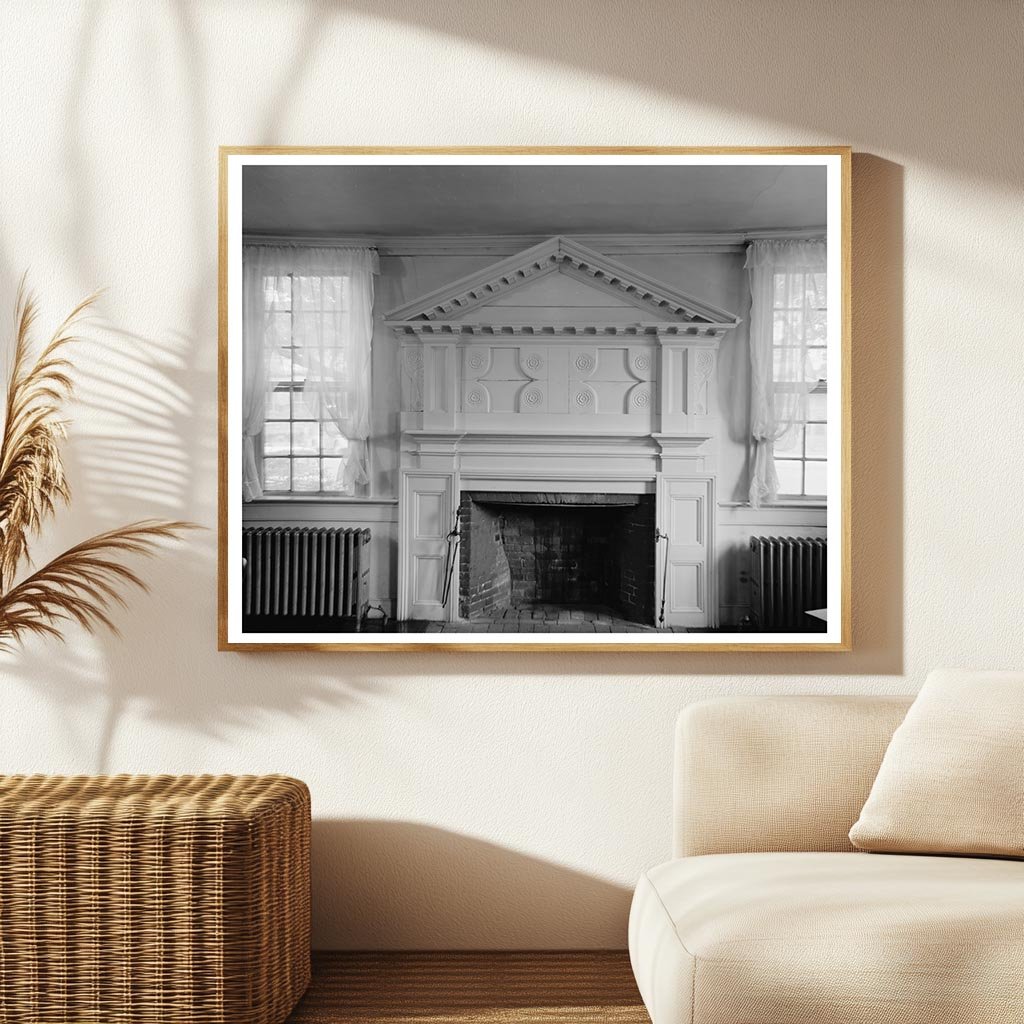



Cupola House, Edenton NC, Colonial Architecture 1941
This vintage photograph features the Cupola House, located in Edenton, North Carolina, a significant example of early 18th-century architecture. Built for Francis Corbin, an agent of the Lords Proprietors, the structure showcases a two-story frame design with a gable roof and a distinctive cupola. The Cupola House is notable for its historical importance in the region and is a prime example of colonial architectural style.
The image captures various interior elements, including fireplaces, overmantels, and radiators, reflecting the homes historical decor and functionality. The Cupola House has served as a focal point for the study of early architecture in North Carolina and contributes to the broader narrative of the colonial history of the United States.
Documented in the Carnegie Survey of the Architecture of the South, this photograph is part of a collection that emphasizes the architectural heritage of the region. Published in Thomas Tileston Watermans The Early Architecture of North Carolina in 1941, the image remains a valuable resource for understanding the evolution of Southern architecture.

Cupola House, Edenton NC, Colonial Architecture 1941
