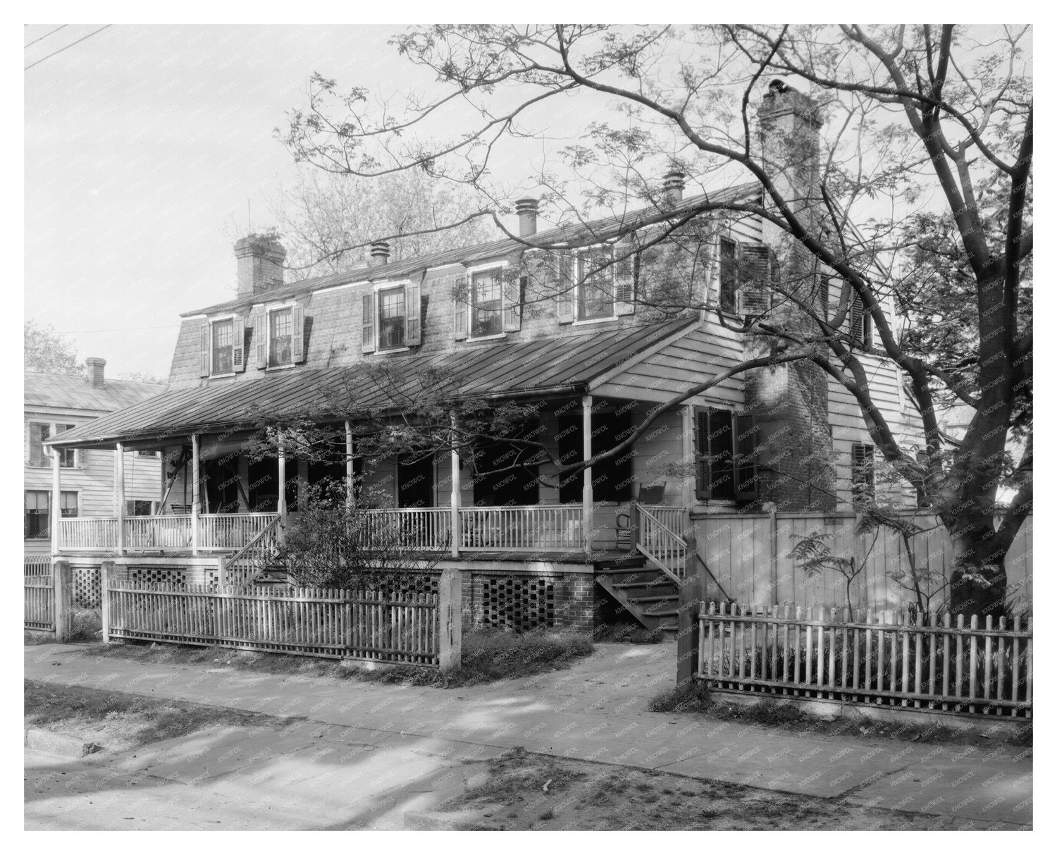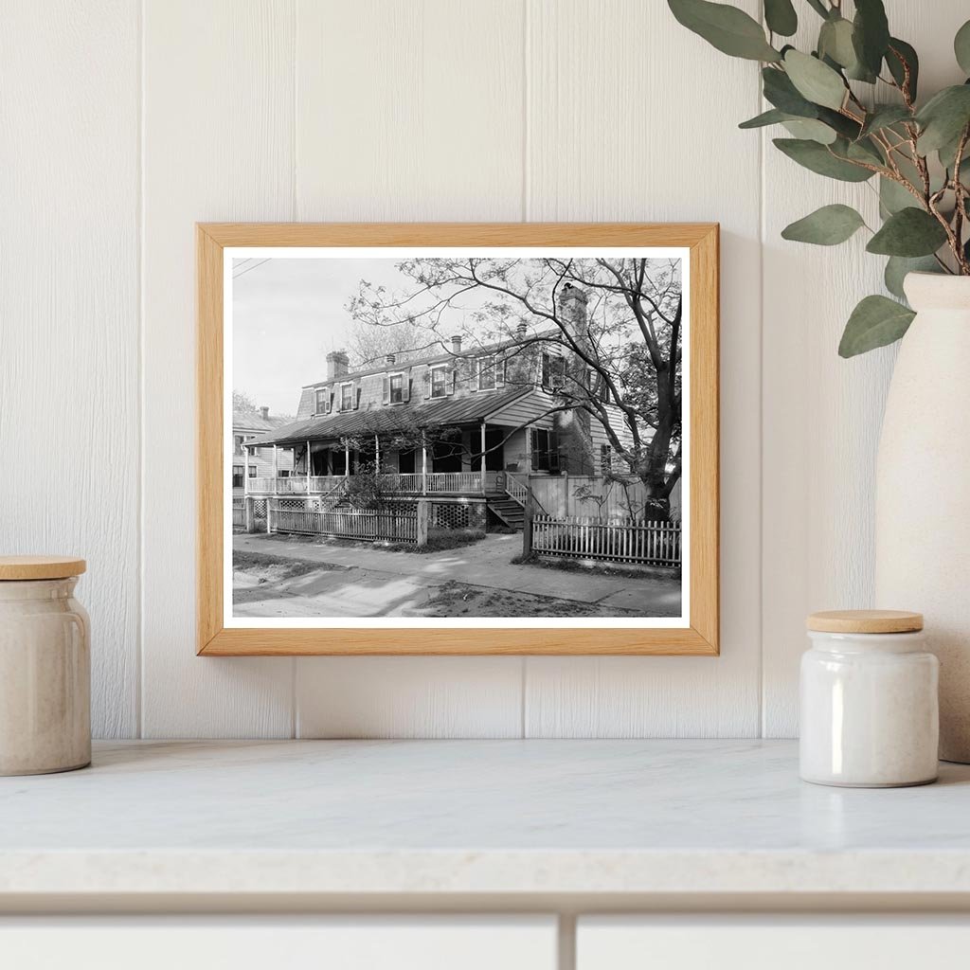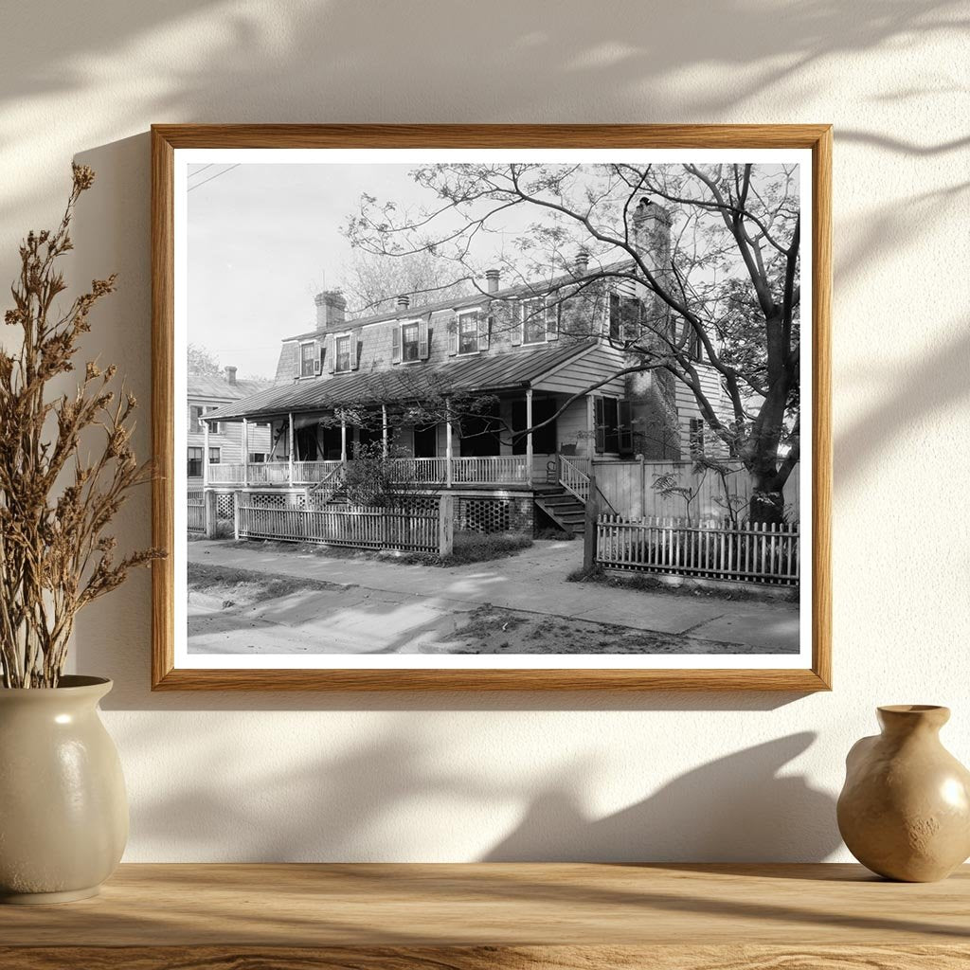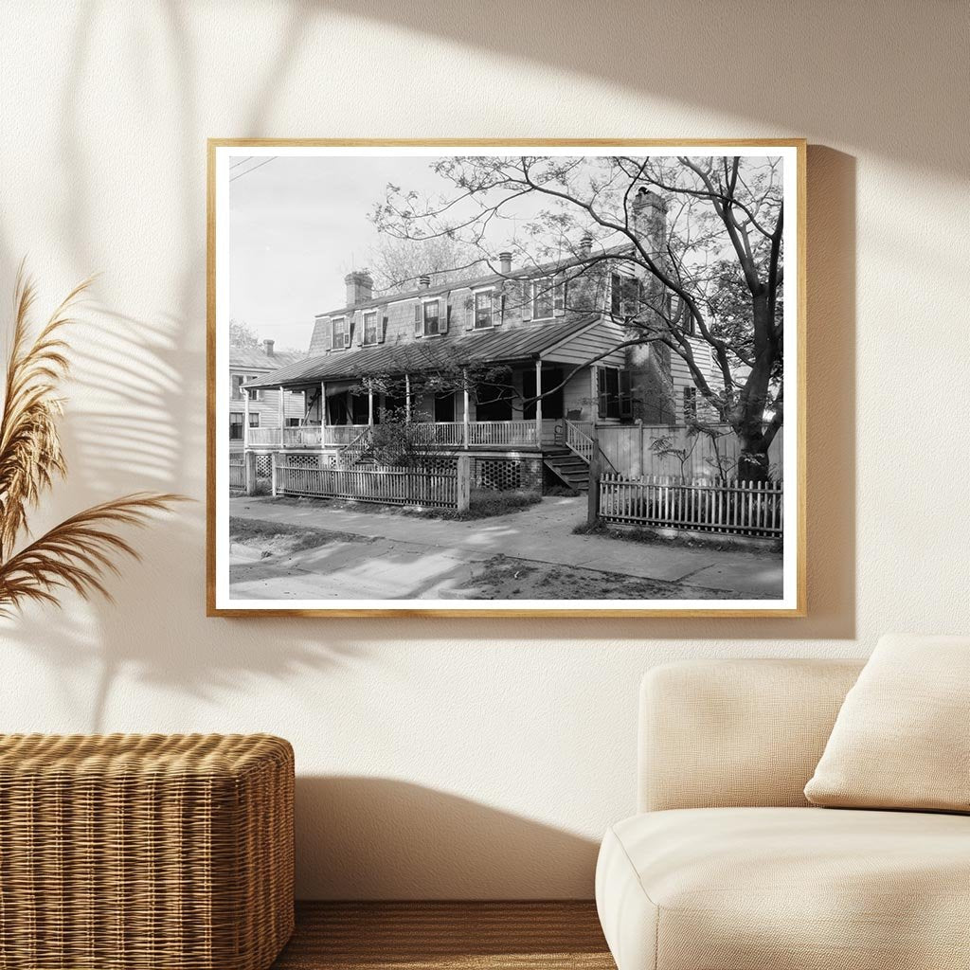



Gambrel-Roofed Home in New Bern, NC, 19th Century
This vintage photograph showcases an early gambrel-roofed dwelling located in New Bern, Craven County, North Carolina. The image captures the architectural style prominent during the 19th century, characterized by its distinctive roof design and porch features. This type of dwelling reflects the regional adaptations of southern architecture, integrating elements that are both functional and aesthetically pleasing.
The photograph originates from the Carnegie Survey of the Architecture of the South, a significant project aimed at documenting historical architecture in the southern United States. This particular image was part of the collection acquired from the estate of Frances Benjamin Johnston in 1953. Johnstons work contributed to a broader understanding of architectural history and preservation in the region.
Published in Thomas Tileston Watermans The Early Architecture of North Carolina in 1941, this photograph serves as a historical reference for the study of North Carolinas architectural heritage. The image not only represents a specific dwelling but also provides insight into the cultural and social history of the area during its time.

Gambrel-Roofed Home in New Bern, NC, 19th Century
