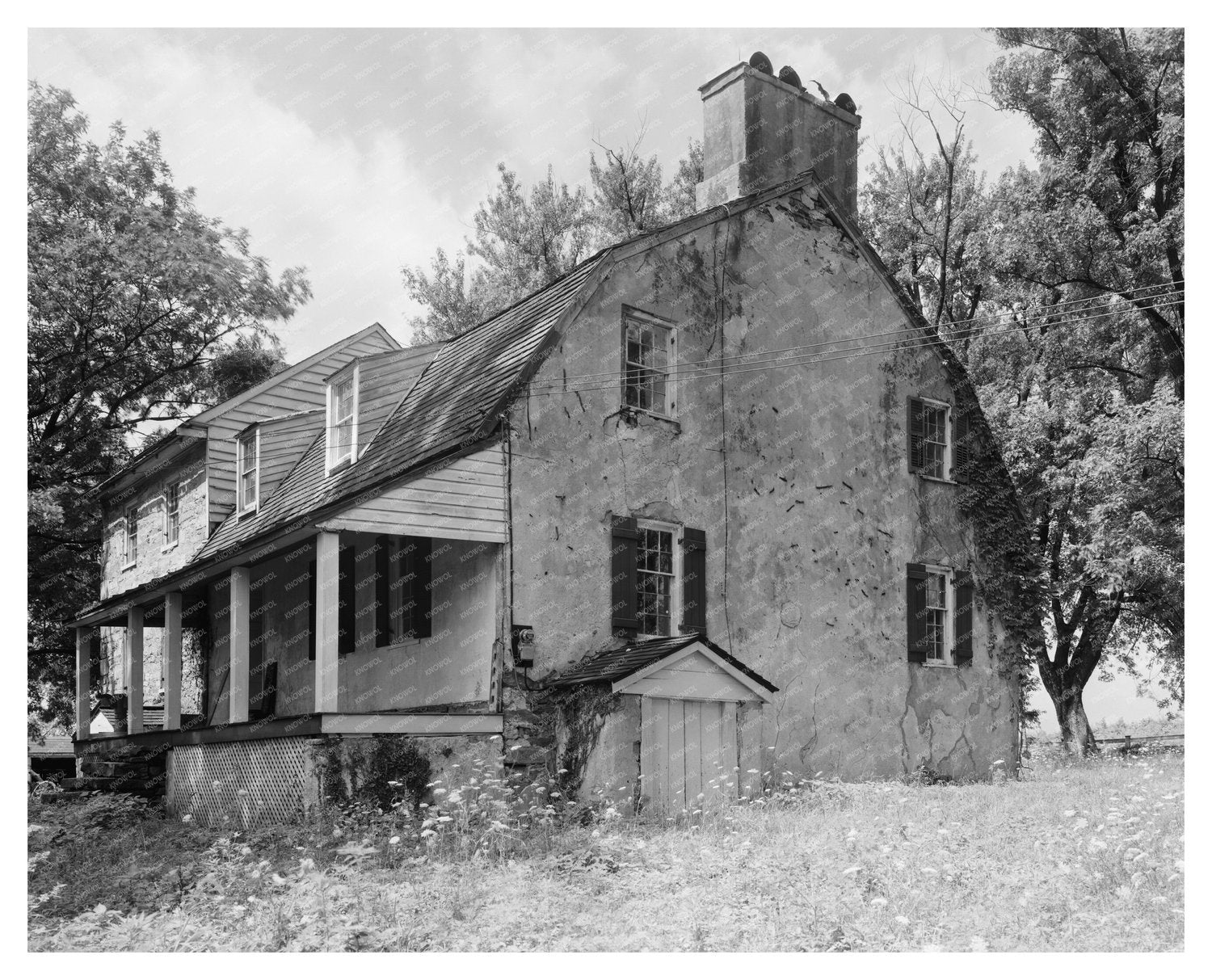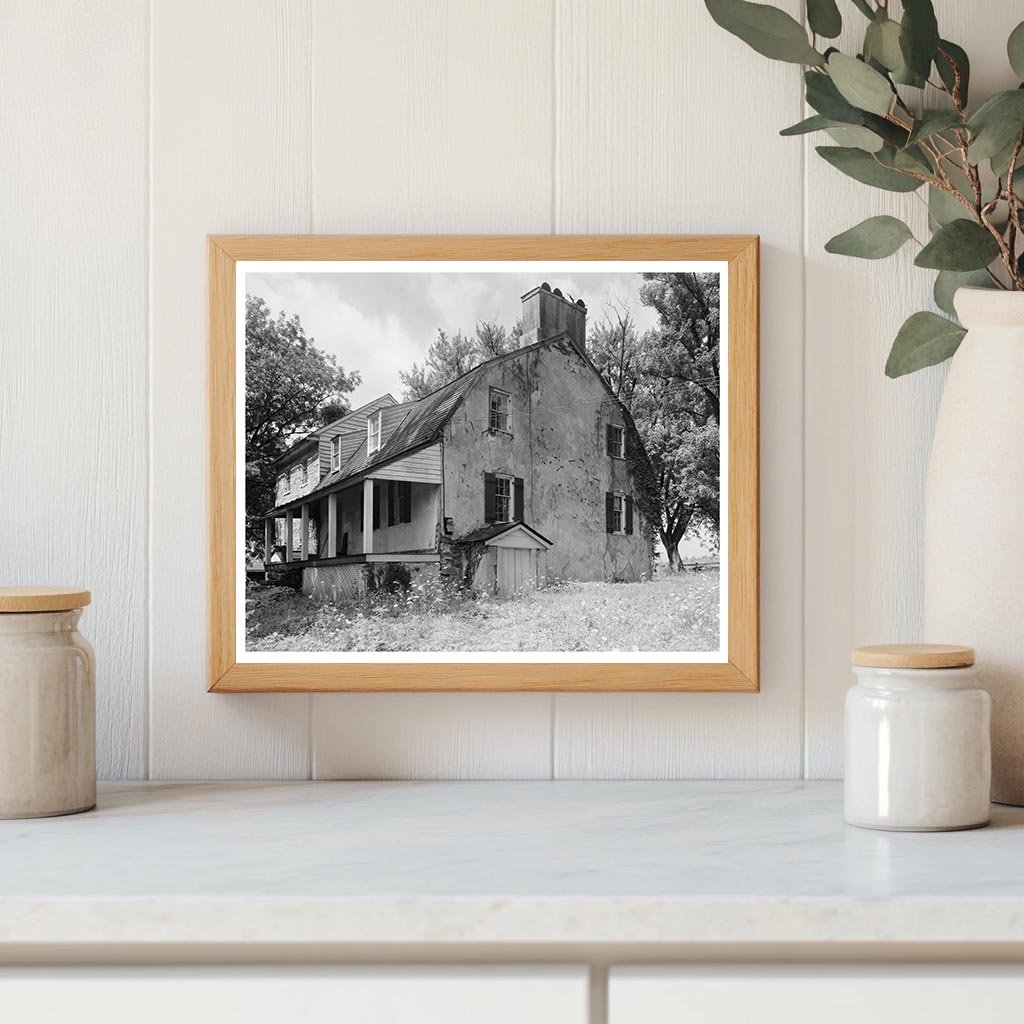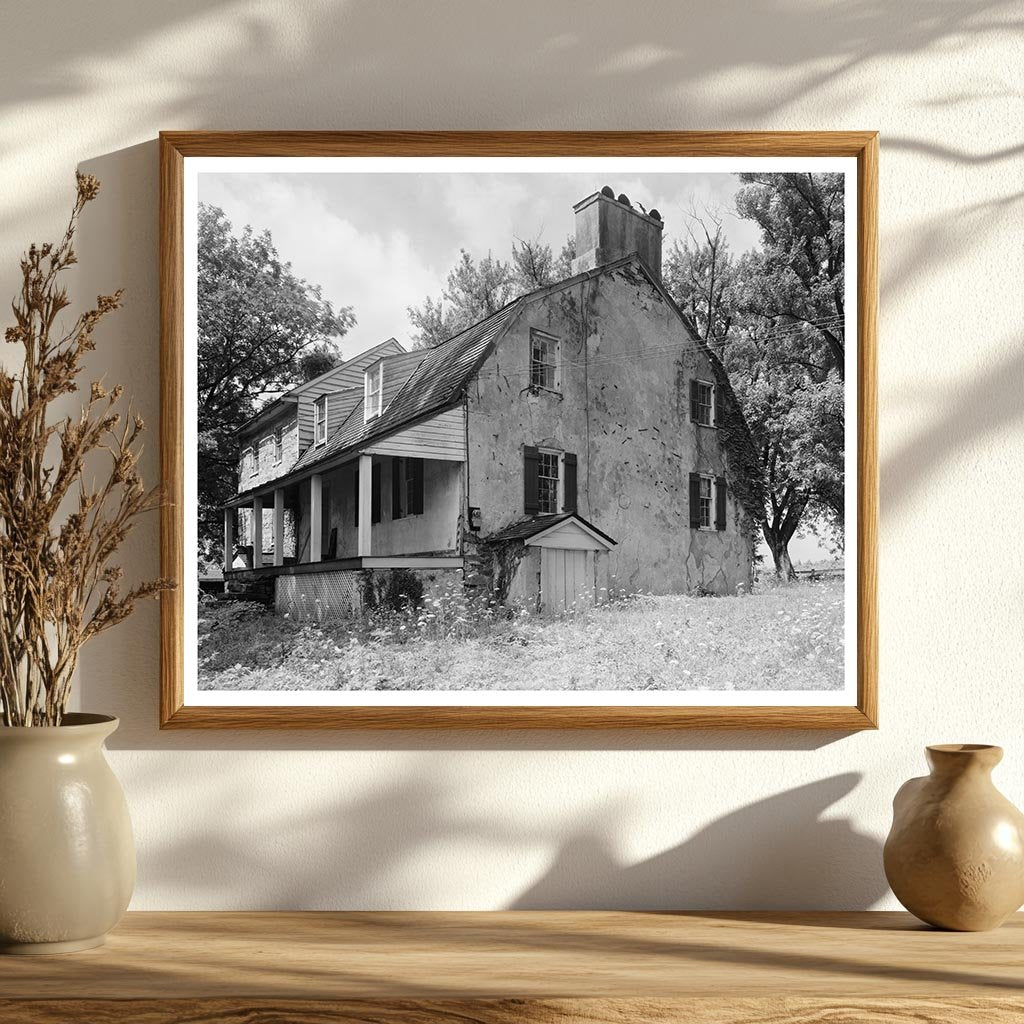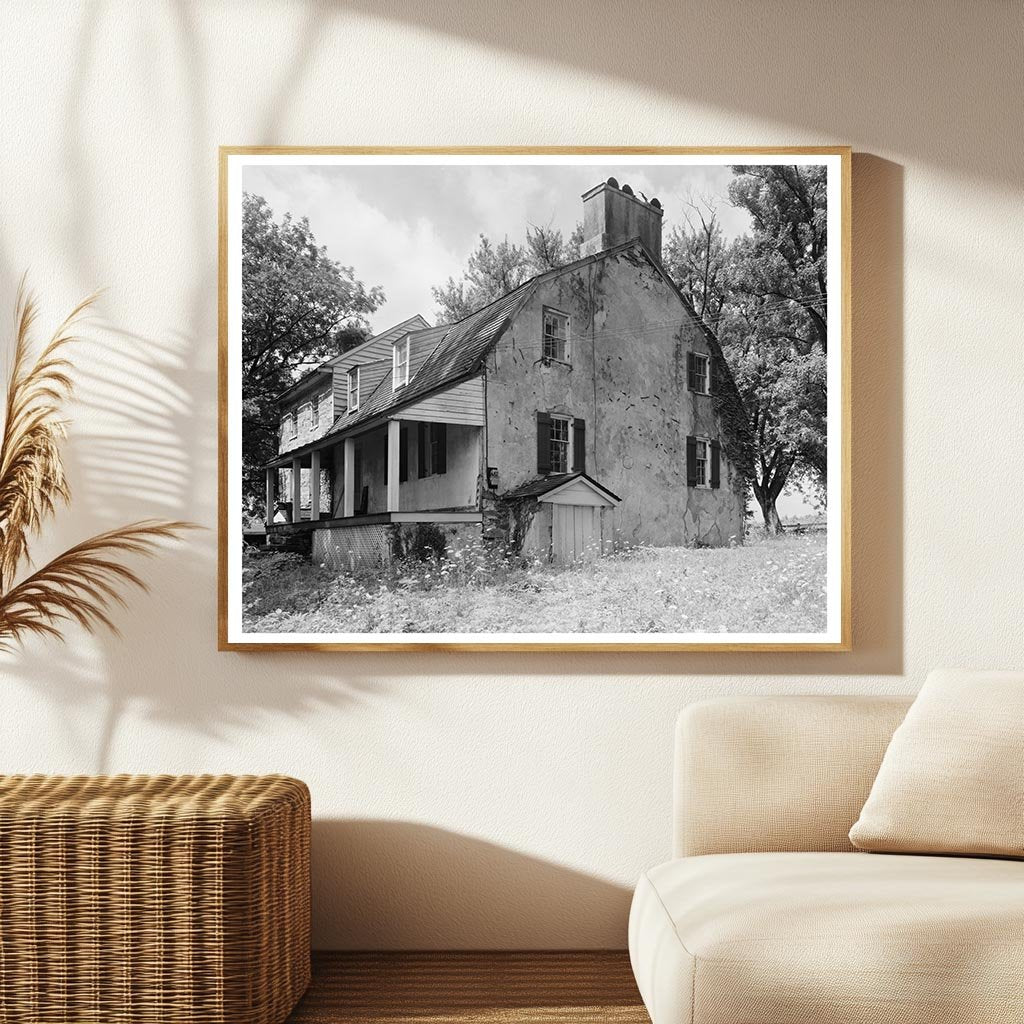



Historic 1704 Structure in Churchville, MD - Architectural H
This vintage photograph captures a historic structure located in Churchville, Harford County, Maryland. The building, dating back to 1704, features impressive stone walls that exceed two feet in thickness. According to local tradition, this house served as a fort during conflicts with Indigenous peoples, highlighting its historical significance in the region.
The architecture includes distinct gambrel roofs, characteristic of early American homes. This style not only provided additional living space in the upper levels but also showcased the craftsmanship of the time. The image is part of the Carnegie Survey of the Architecture of the South, a comprehensive documentation of Southern architecture, accessible through the Library of Congress.
Frances Benjamin Johnston, an influential photographer, documented this site, contributing to our understanding of architectural history. The photograph serves as a valuable resource for those interested in Marylands heritage and early American architectural designs.

Historic 1704 Structure in Churchville, MD - Architectural H
