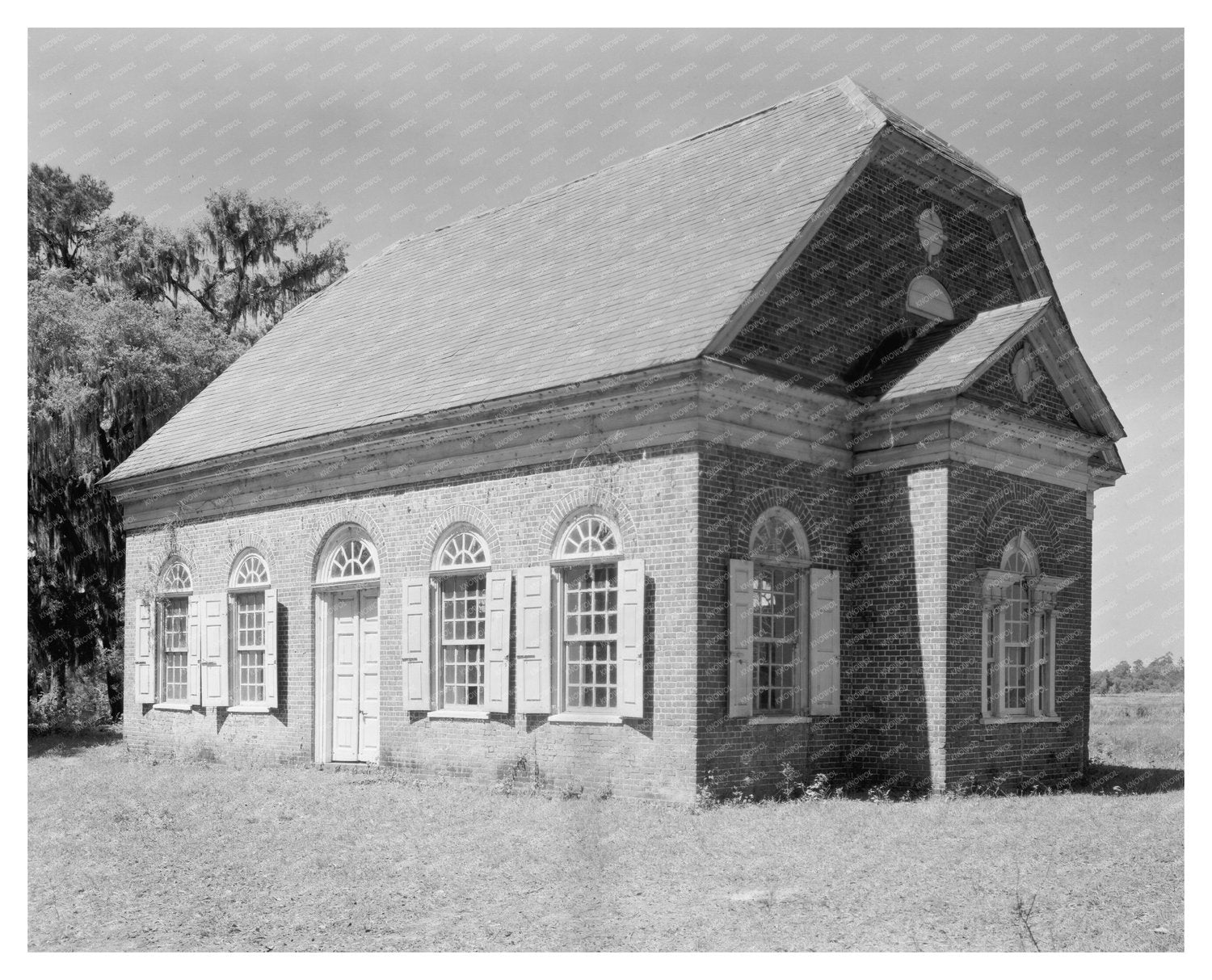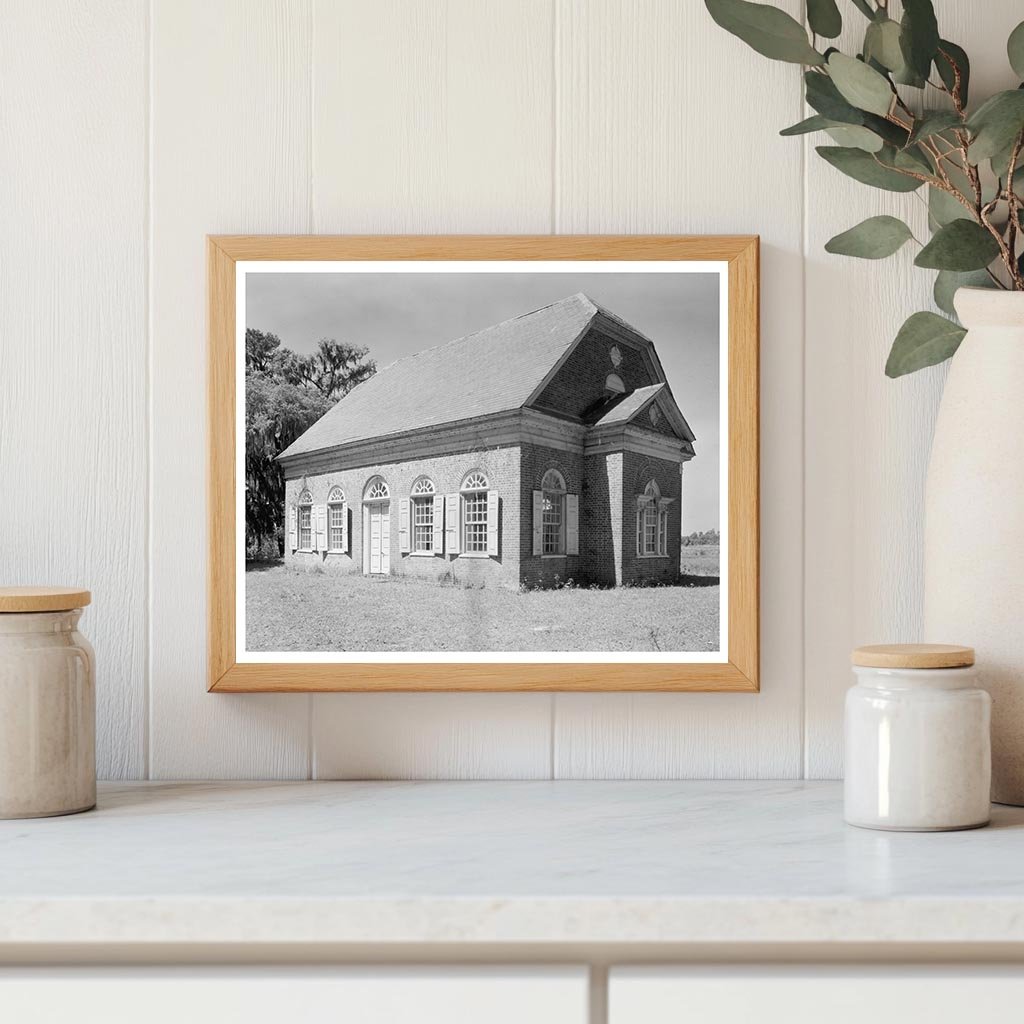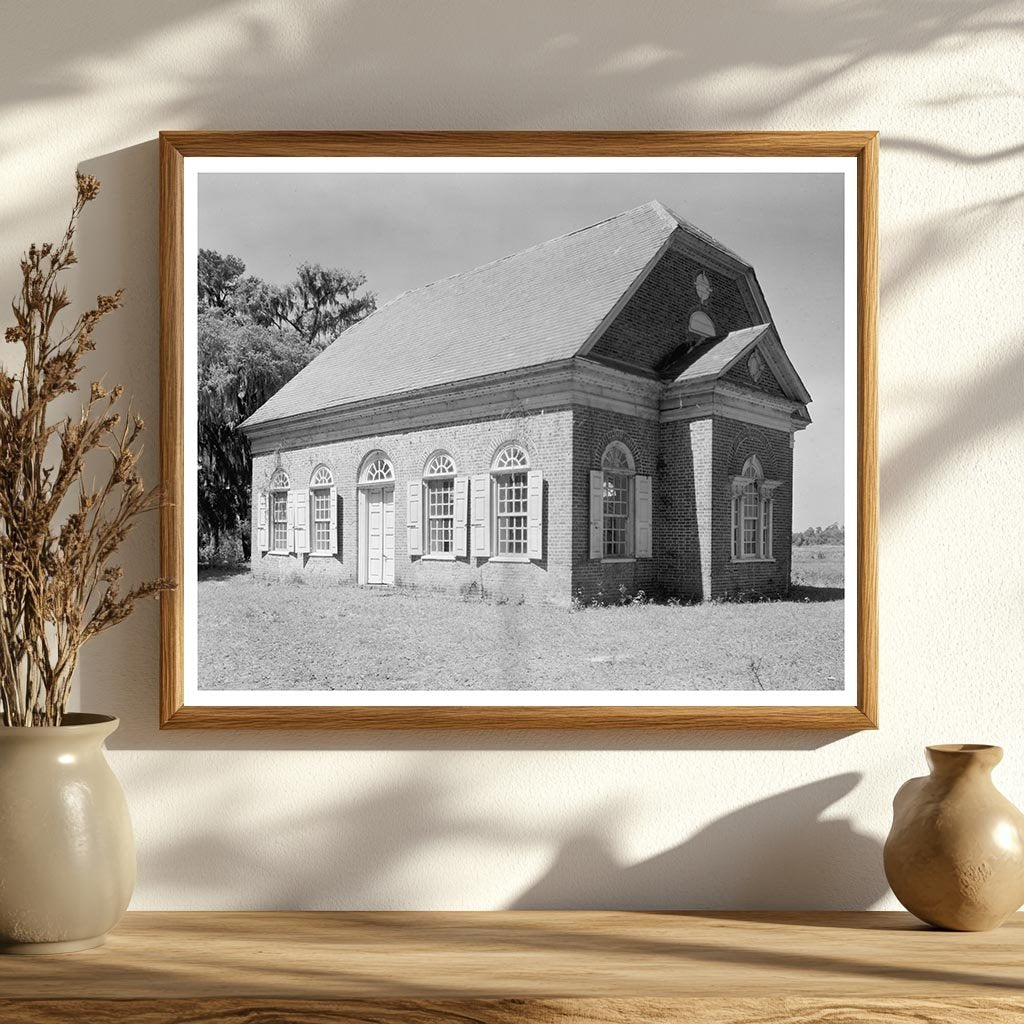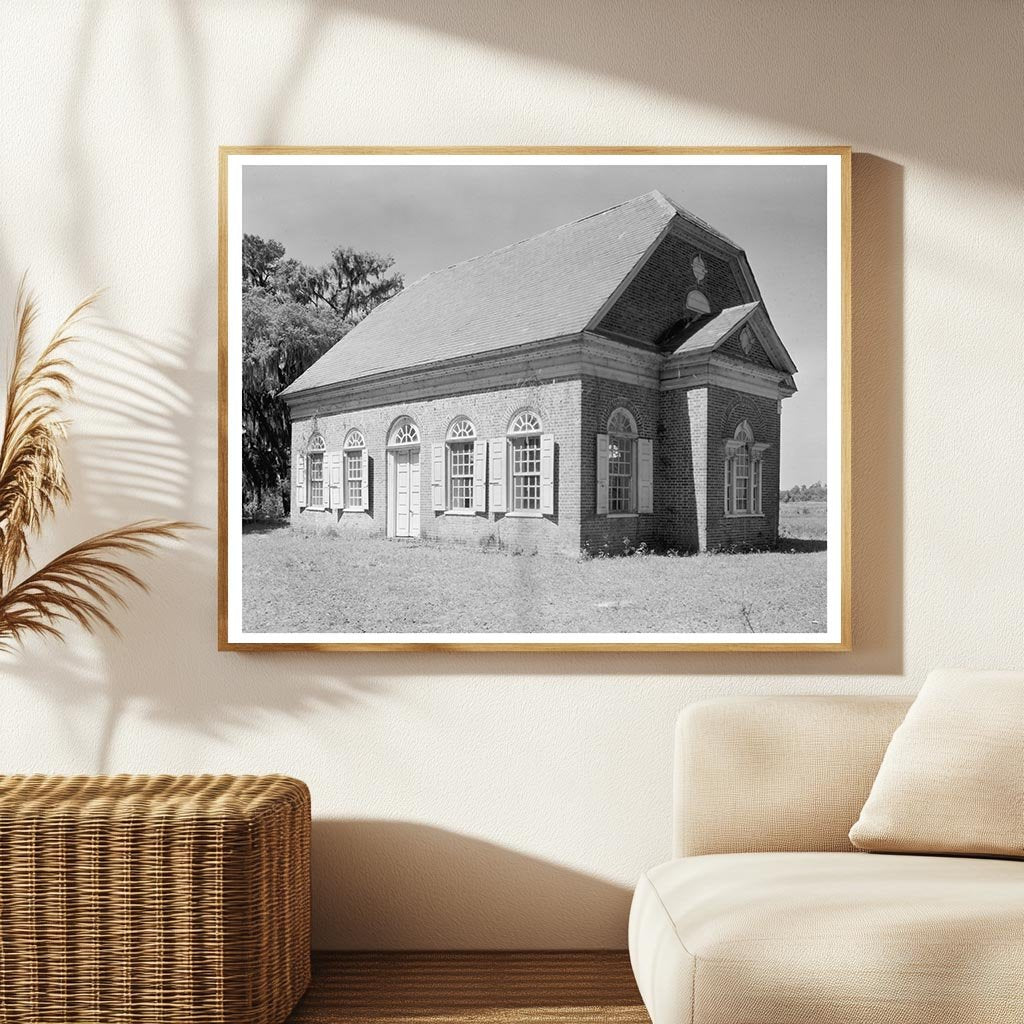



Historic 1763 Structure in Huger, SC - 1938 Photo
This vintage photograph captures a historic structure located in Huger, Berkeley County, South Carolina. Dating back to 1763, the building is a significant relic from the settlement of French Huguenots following the Edict of Nantes. It is believed to have been constructed by Zachariah Villepontoux, a noted brickmaker in the region. The architectural features, including fanlights and intricate brickwork, showcase the craftsmanship of the era.
The image is part of the Carnegie Survey of the Architecture of the South, highlighting the rich architectural heritage of the region. It was published in 1938 in Samuel Gaillard Stoneys Plantations of the Carolina Low Country, which documents the historical significance of various structures in South Carolina.
This photograph offers a unique glimpse into the past, reflecting the cultural and architectural influences that shaped the Low Country during the 18th century. It serves as an educational resource for those interested in American history and architecture.

Historic 1763 Structure in Huger, SC - 1938 Photo
