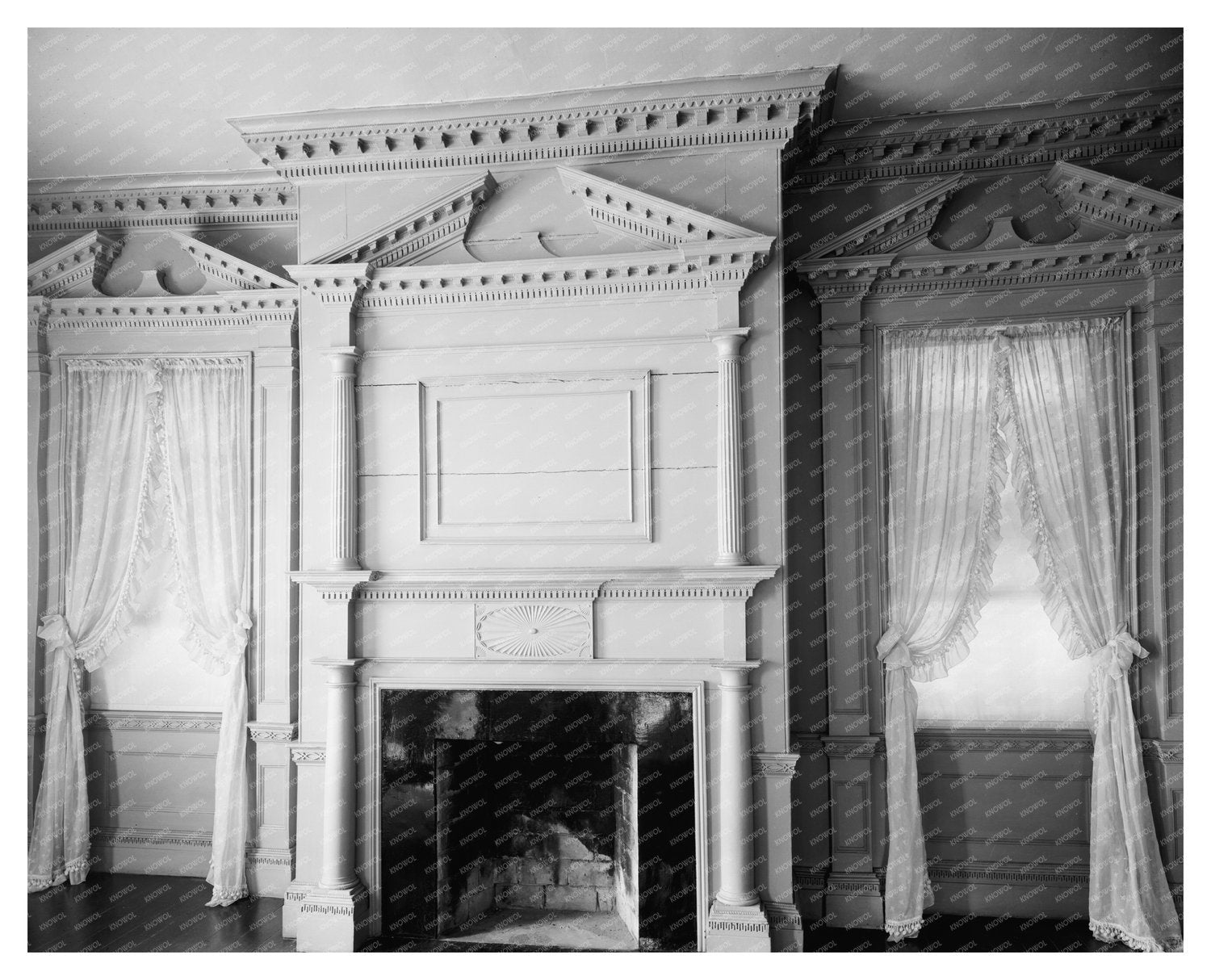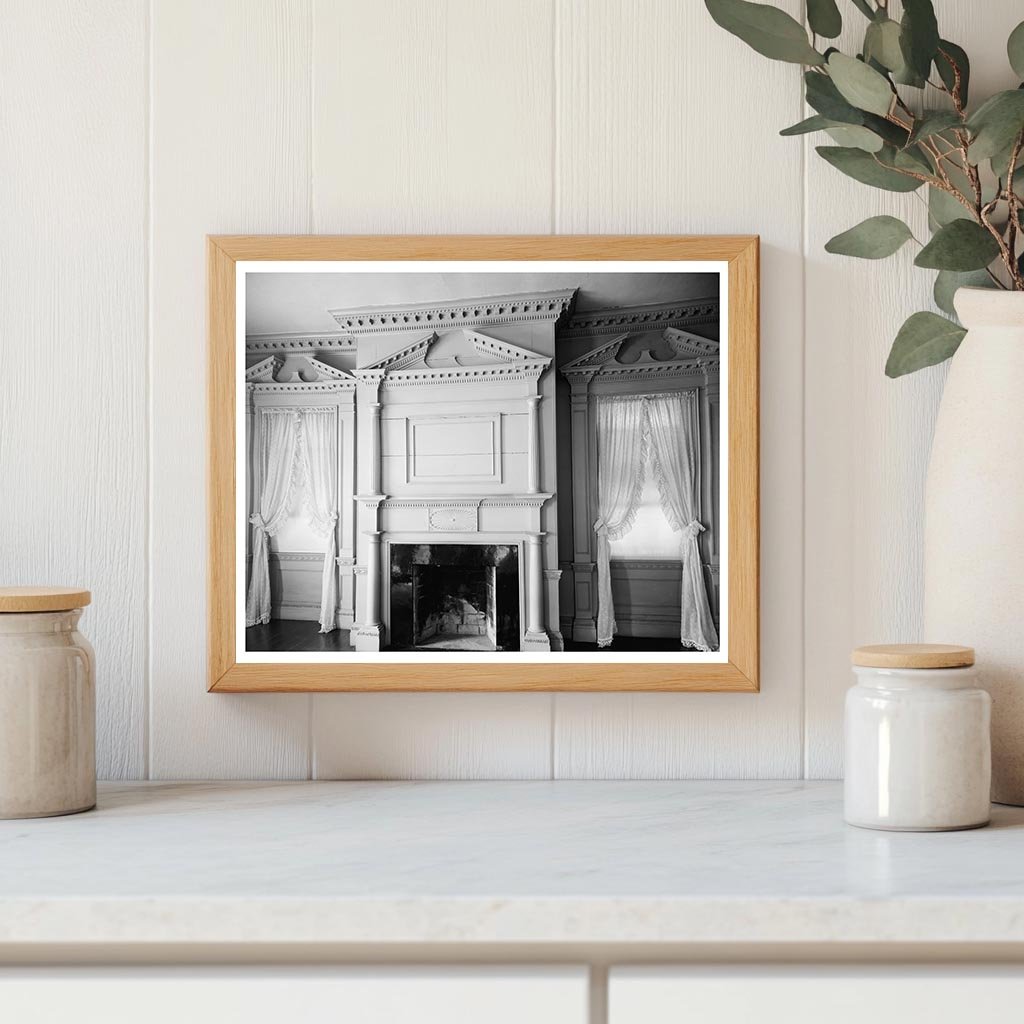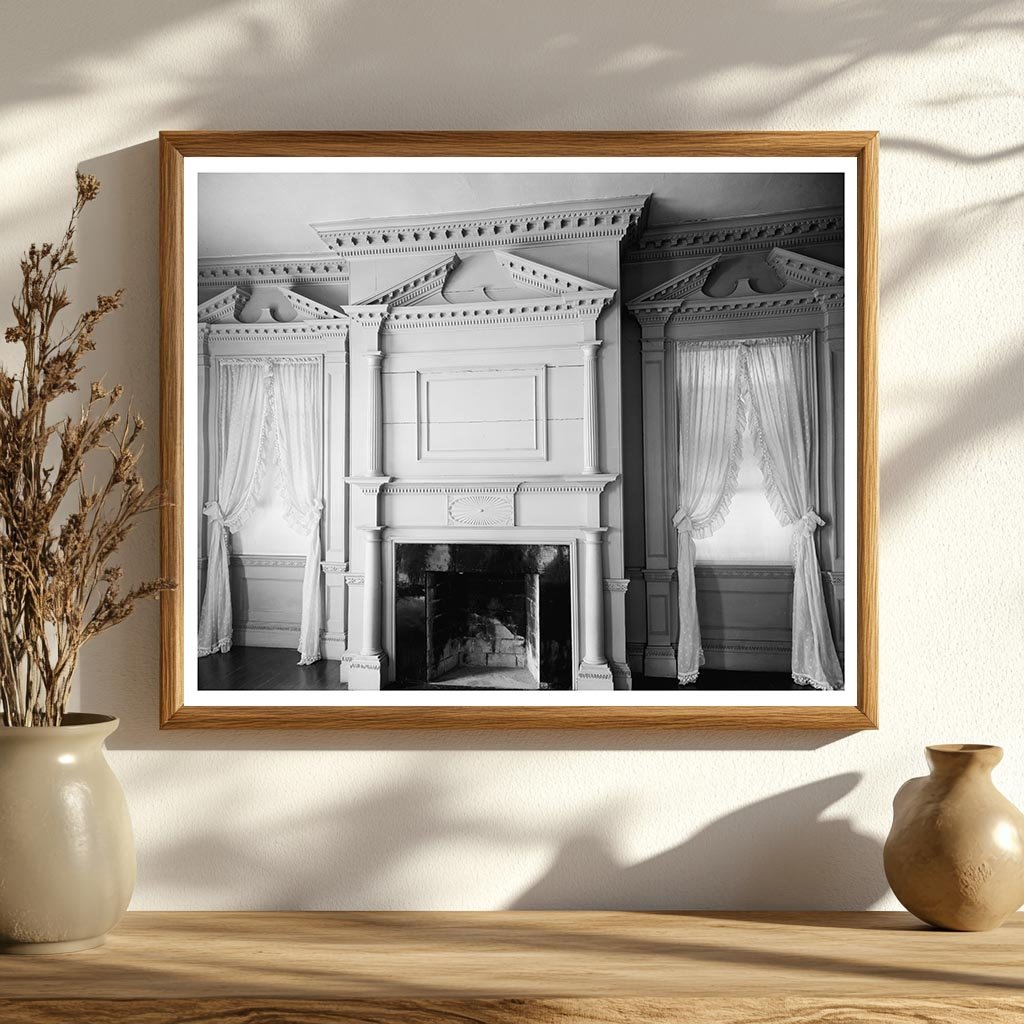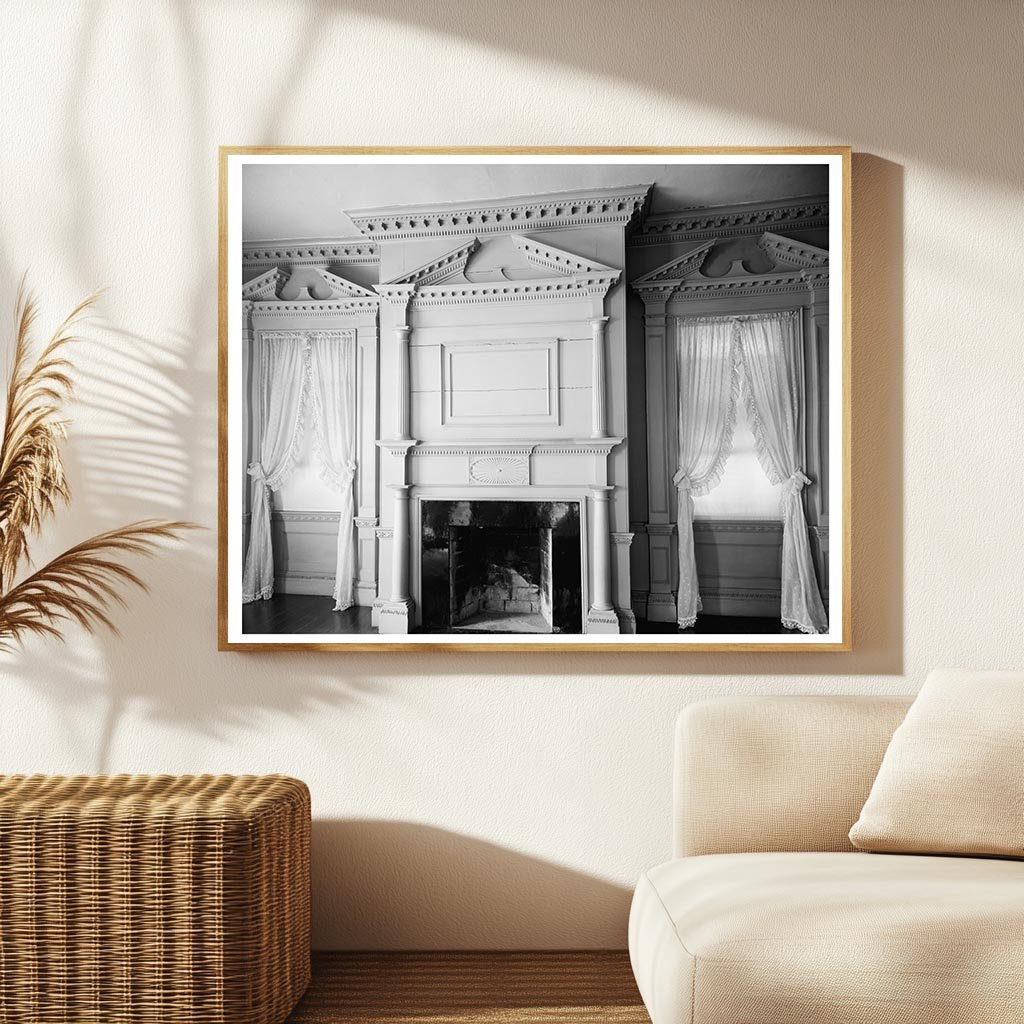



Historic 1812 Building in New Bern, NC - Architectural Photo
This vintage photograph captures a significant architectural piece located in New Bern, Craven County, North Carolina. Constructed in 1812, the building exemplifies the side hall type with a distinctive 2 1/2 story brick design. Its features include an arched ceiling porch and coupled columns, showcasing the craftsmanship of the era. The image is part of the Carnegie Survey of the Architecture of the South, highlighting the cultural heritage of North Carolina.
The photograph is attributed to Frances Benjamin Johnston, a notable figure in early 20th-century photography. It was acquired from her estate in 1953 and is documented in Thomas Tileston Watermans publication, The Early Architecture of North Carolina, published in 1941. This historical image provides insight into the architectural styles that shaped the region.
Collectors and history enthusiasts will appreciate the intricate details of the building’s draperies, fireplaces, moldings, and windows, making this photograph a valuable addition to any collection focused on American architectural history.

Historic 1812 Building in New Bern, NC - Architectural Photo
