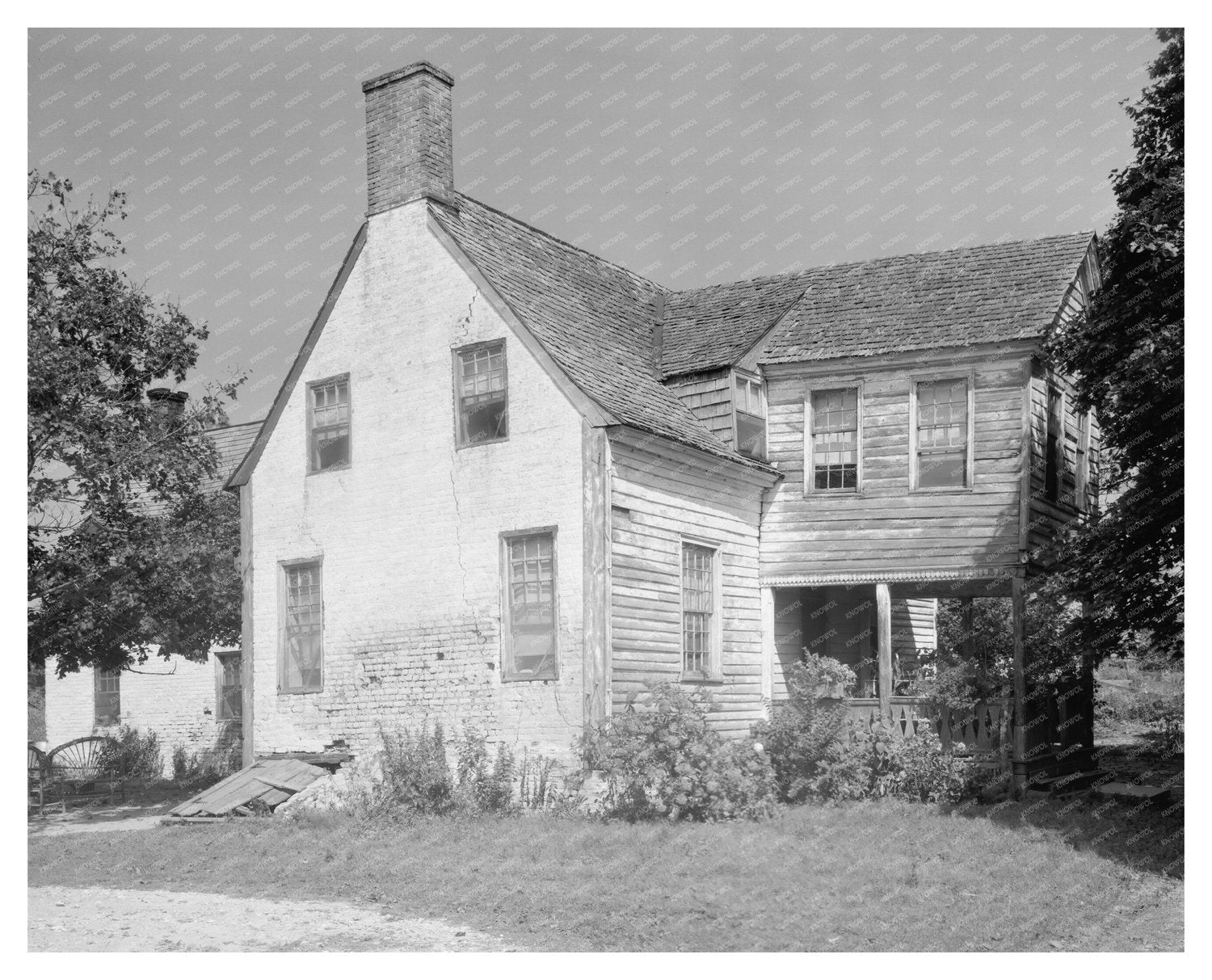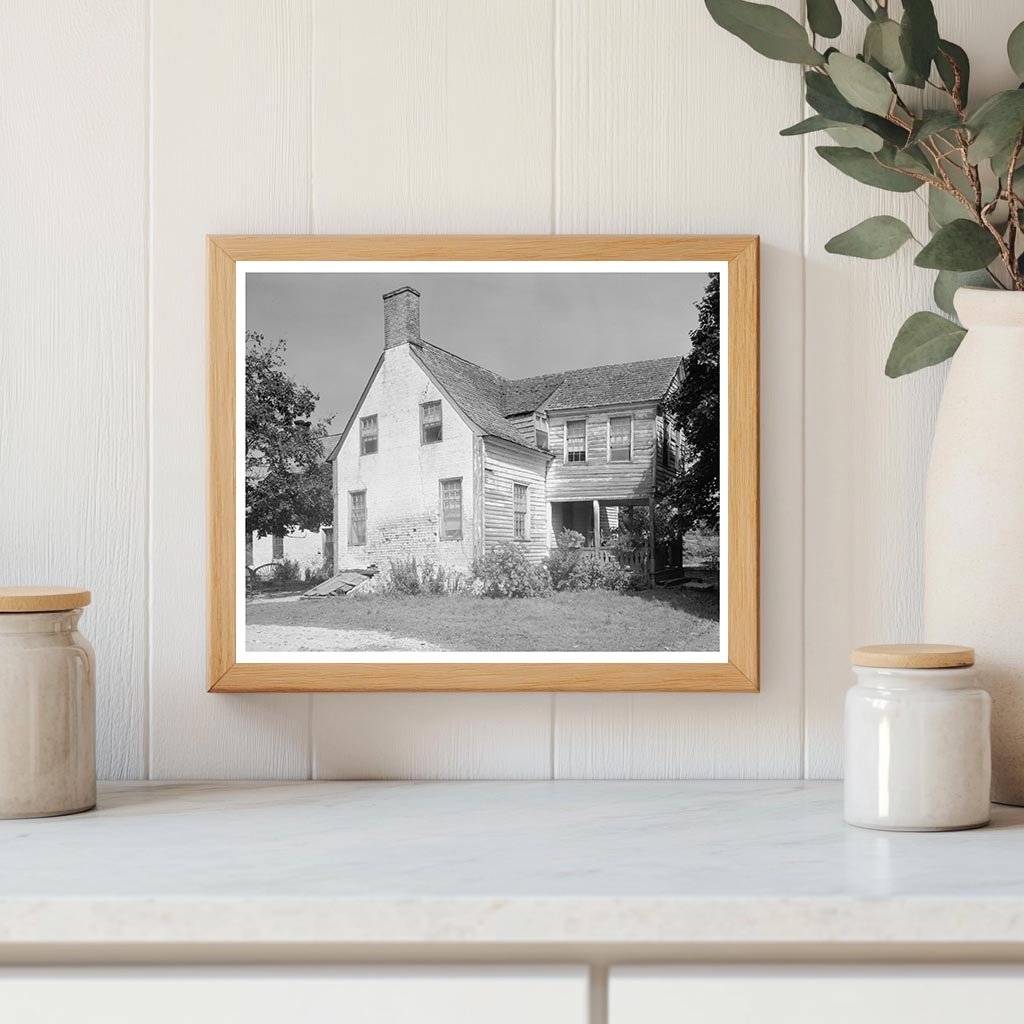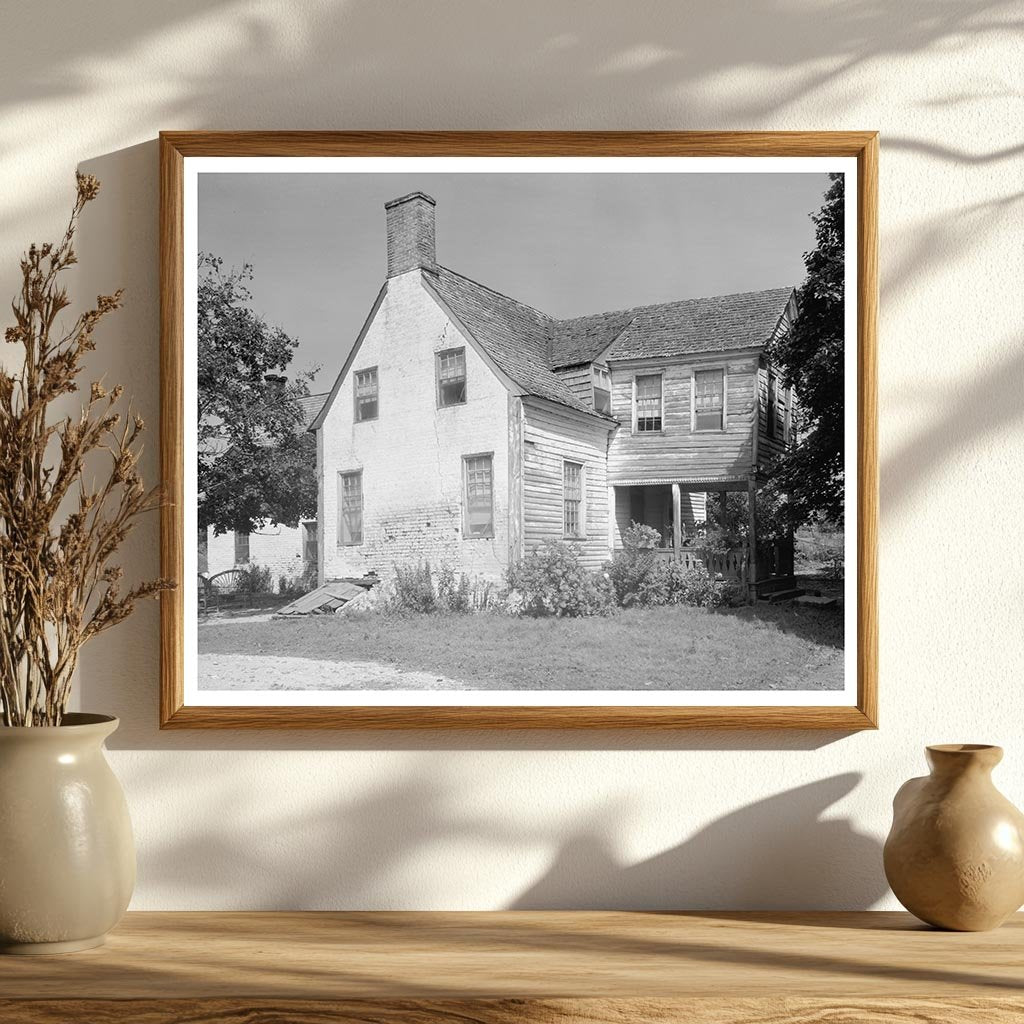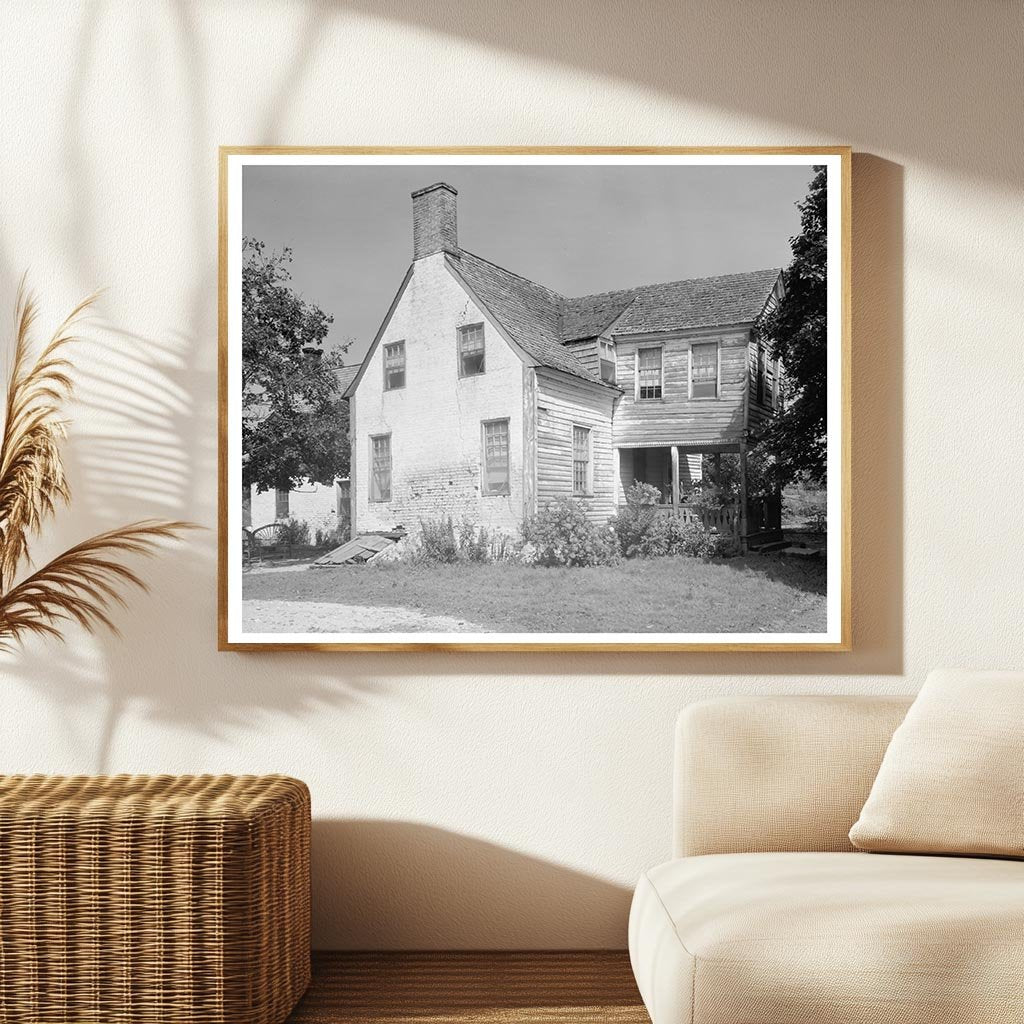



Historic Home in Dover Ferry, Maryland, 20th Century
This vintage photograph by Frances Benjamin Johnston showcases a historic residence in Dover Ferry, Talbot County, Maryland. The house features a distinct T-plan layout with brick gable ends and frame sides. The image captures the architectural details of the home, including its brickwork, porches, and roof design, which reflect the regional styles of the time.
The accompanying kitchen, although attached to the main house, served meals outdoors before they were brought into the dining room. This detail highlights the social customs and architectural designs prevalent in early 20th-century Maryland homes.
Part of the Carnegie Survey of the Architecture of the South, this photograph is a valuable representation of Marylands architectural heritage. It serves as a historical document, providing insights into domestic life and construction techniques in the region. The image was acquired from the Frances Benjamin Johnston estate in 1953 and remains a significant example of early American architecture.

Historic Home in Dover Ferry, Maryland, 20th Century
