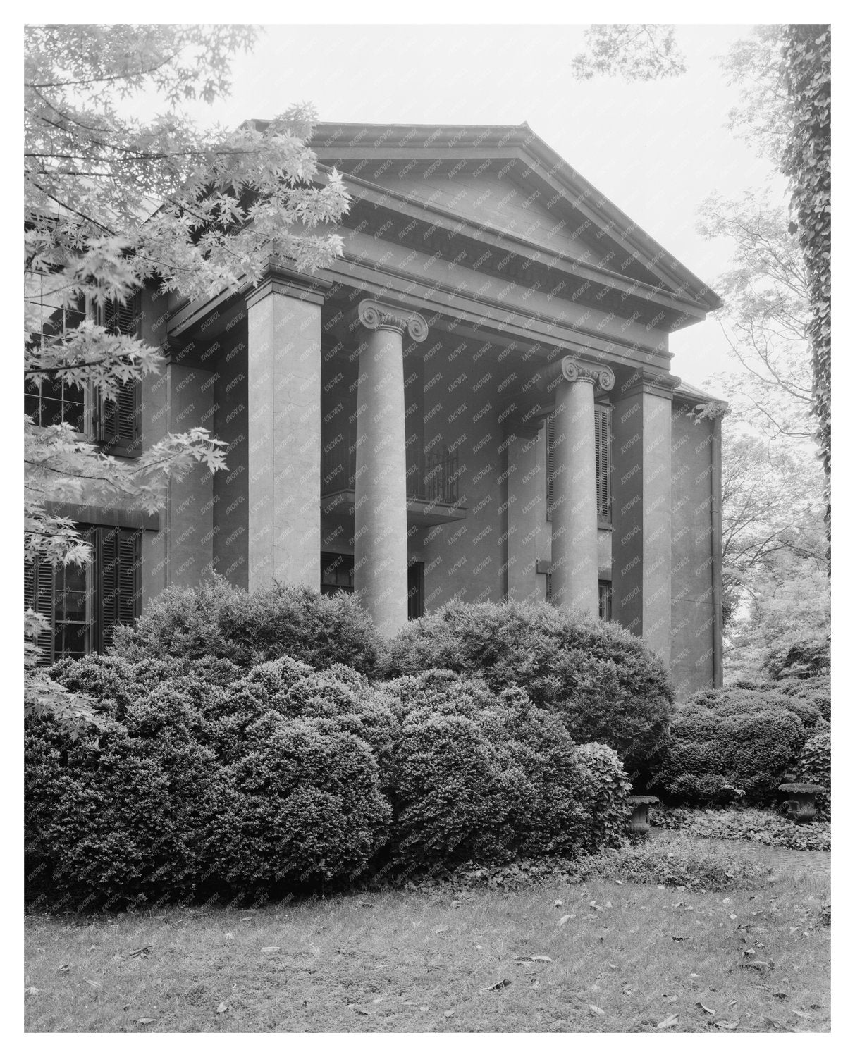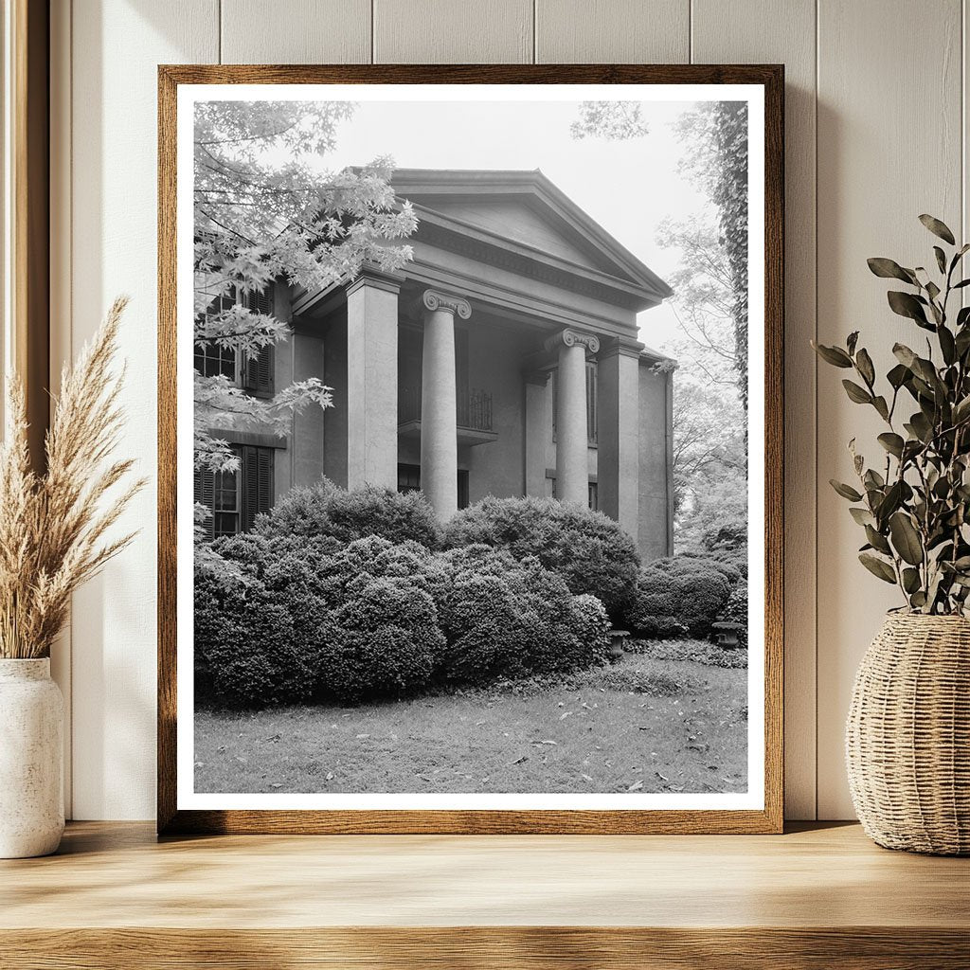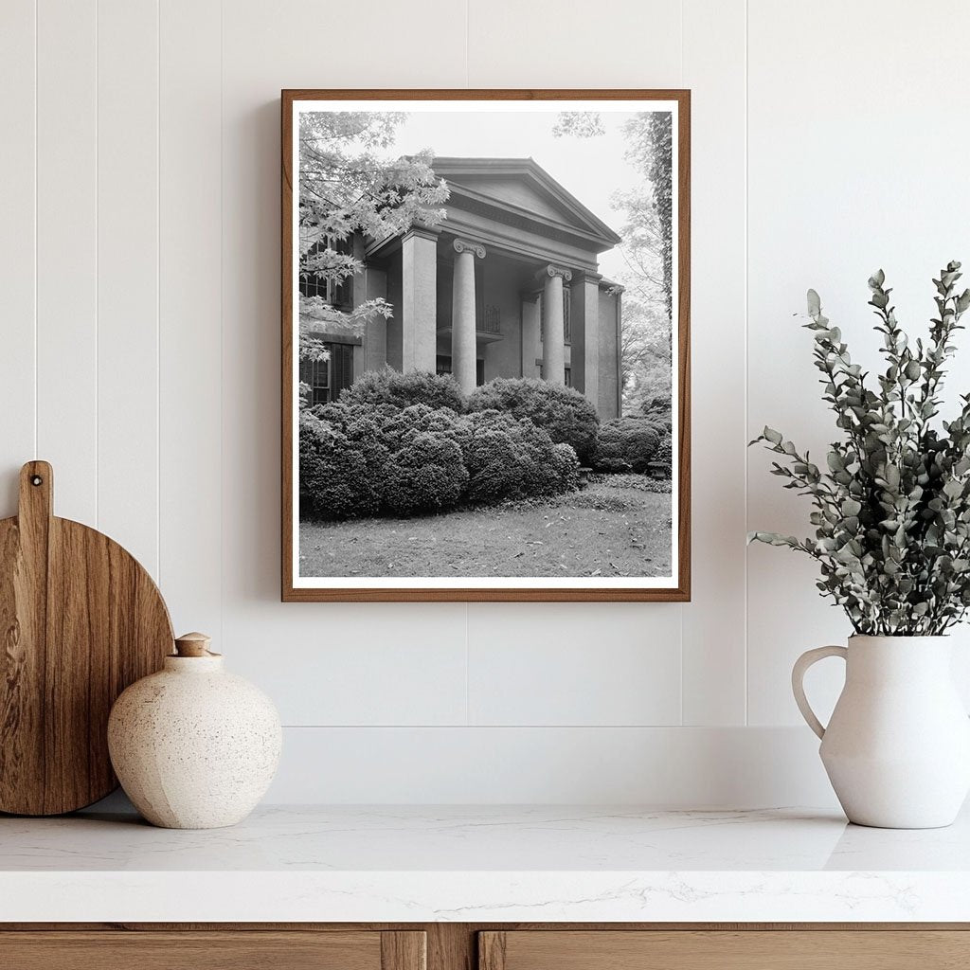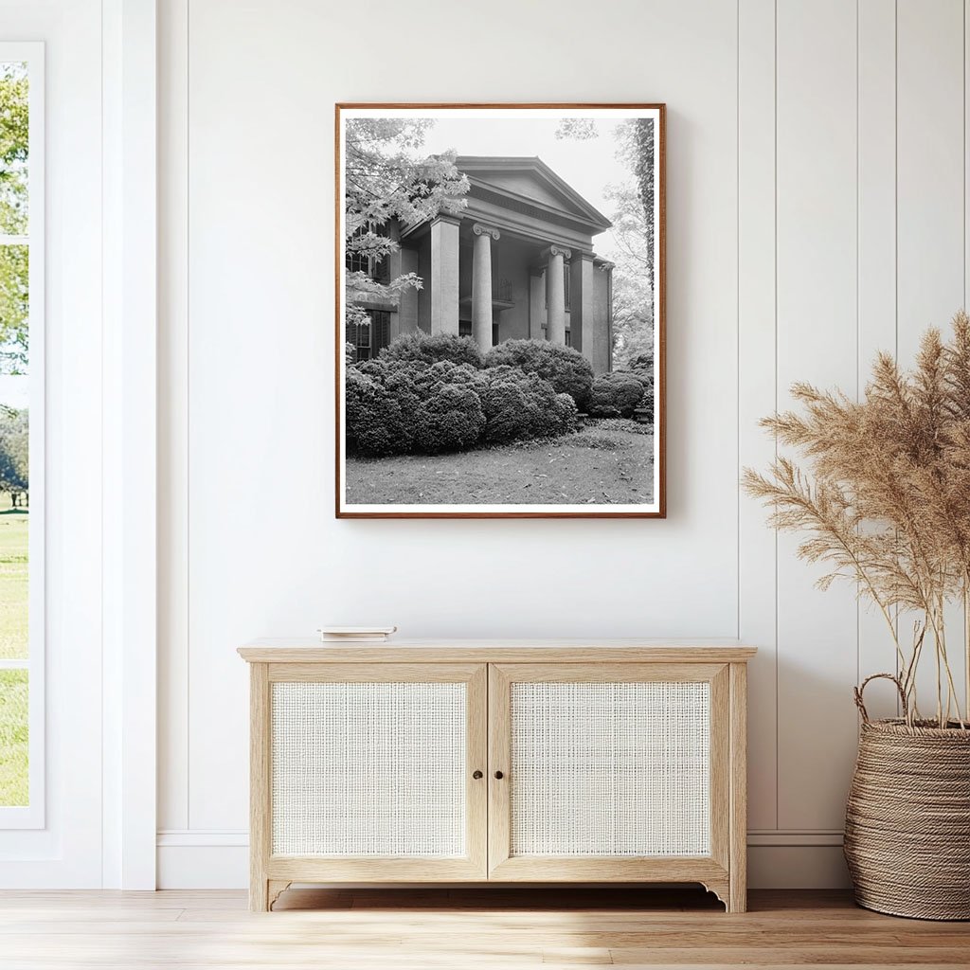



Historic Residence in Athens, AL, 1826 Architecture
This vintage photograph captures a historic residence located in Athens, Limestone County, Alabama, built around 1826. The structure, originally intended as a school, was later converted into a private dwelling. It showcases a distinctive architectural style, characterized by its two-story brick and masonry design, featuring two round and two square columns at the front.
Constructed by Robert Beaty, the building remains in the hands of his descendants, adding a personal connection to its storied past. The architecture reflects the early 19th-century aesthetic, with notable elements such as the columns and balconies that highlight its historical significance.
This image is part of the Carnegie Survey of the Architecture of the South, underscoring its importance in documenting regional architectural heritage. The photograph serves as a visual record of Alabama’s history and offers insights into the life and structures of the area during that era.
KNOWOLs historic images connect the rich stories and imagery of our past. A statement in any room, each is printed on museum-quality paper using a restored version of the original.

Historic Residence in Athens, AL, 1826 Architecture
