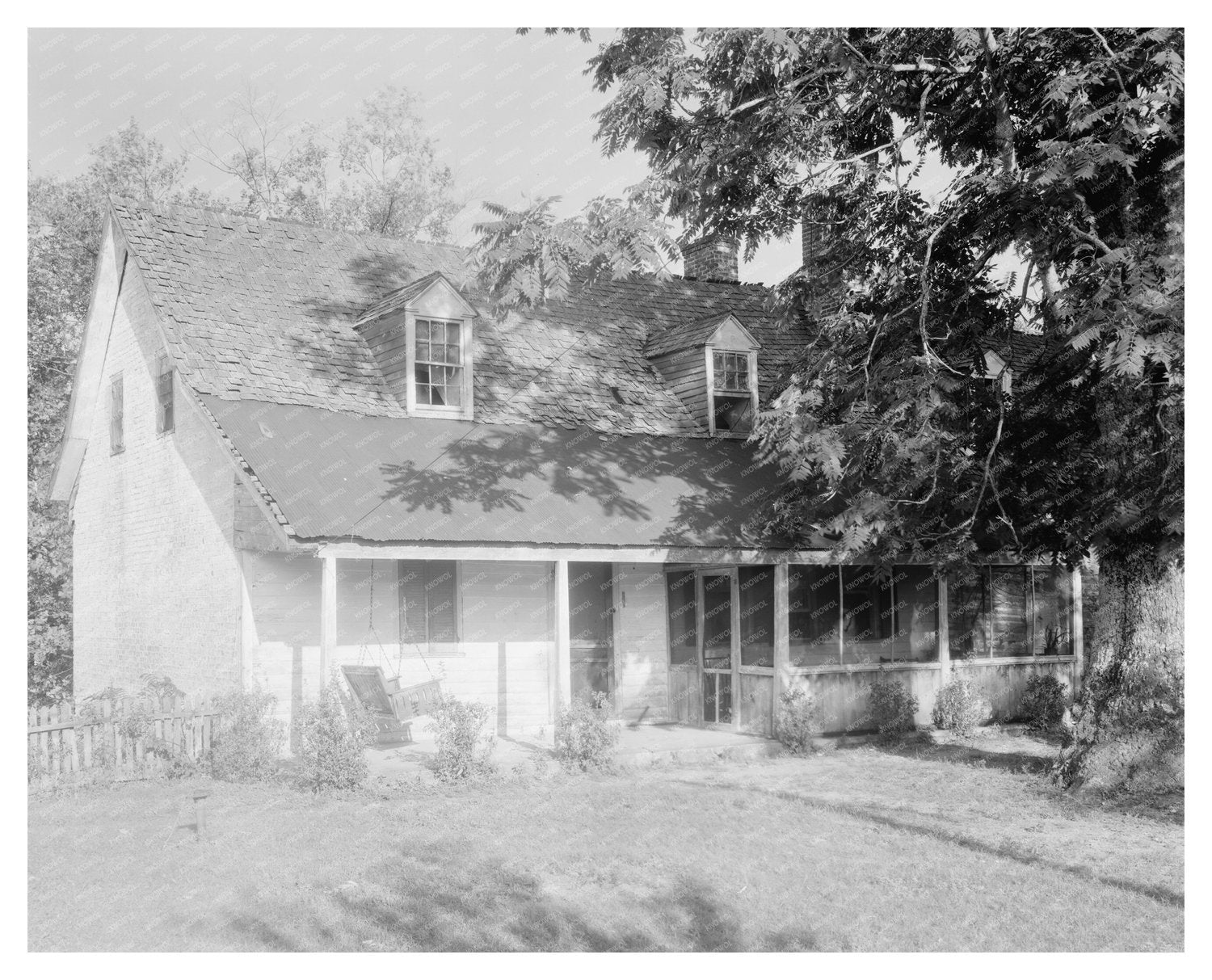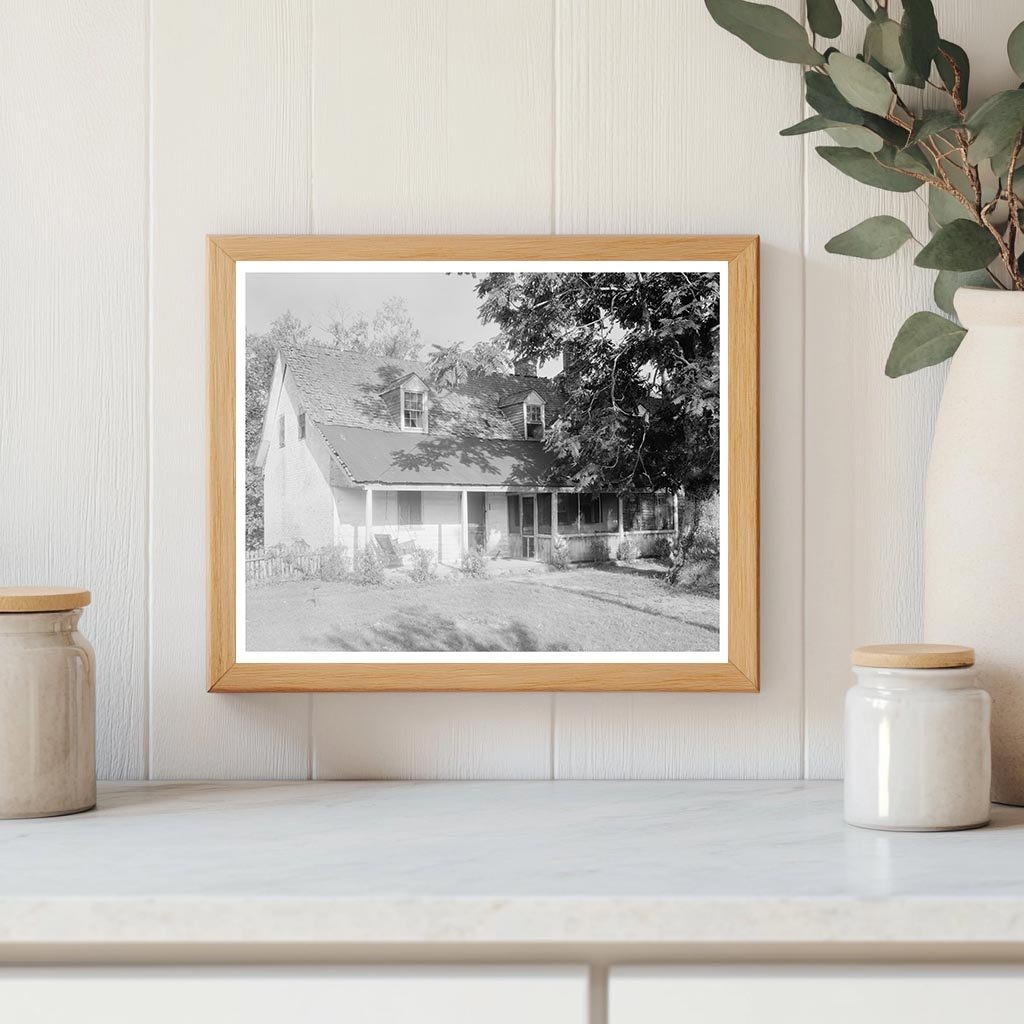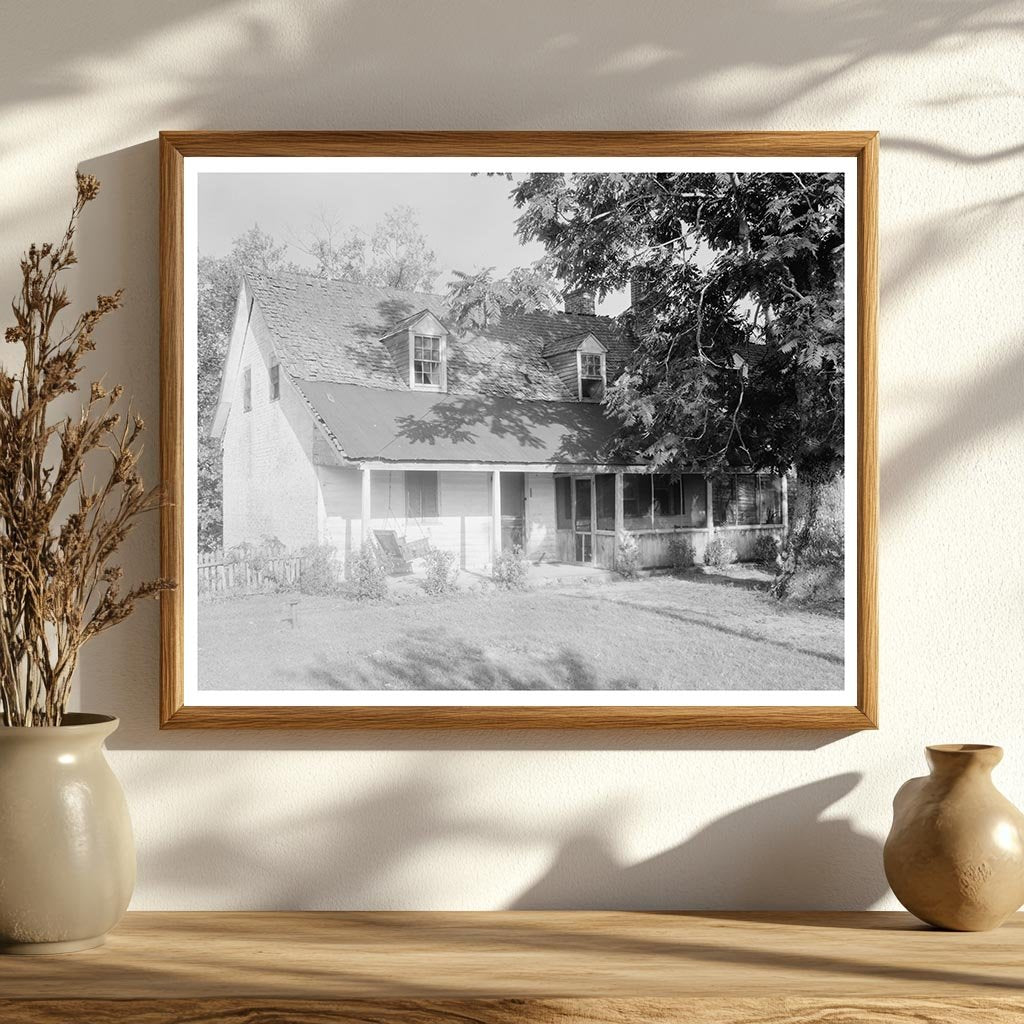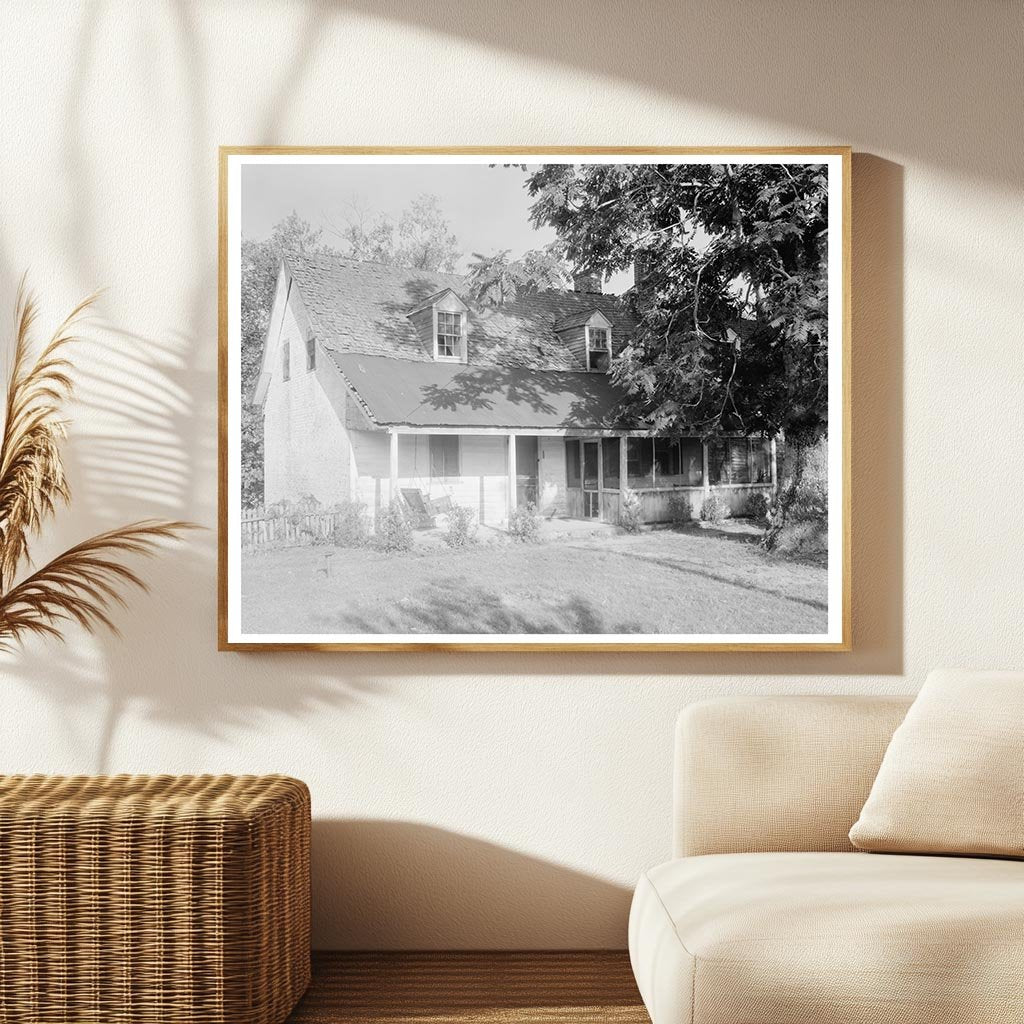



J.J. Allston House, Great Mills, MD 1664 Architecture
The image captures the J.J. Allston house, located in Great Mills, St. Marys County, Maryland. This structure, dating back to approximately 1664, was built on land patented for Philip Calvert. The house features distinctive architectural elements such as free-standing chimneys and flush pent roofs, highlighting the craftsmanship of its time.
As part of the Carnegie Survey of the Architecture of the South, this photograph is a valuable representation of early colonial architecture in Maryland. The house exemplifies the style and design prevalent in the 17th century, reflecting the historical context of the region. The survey aimed to document significant structures, making this image an essential resource for understanding architectural evolution in the American South.
Acquired from the estate of Frances Benjamin Johnston in 1953, this photograph serves as an educational artifact. It is a testament to the architectural heritage of Great Mills and offers insight into the lifestyle and construction practices of early Maryland settlers.

J.J. Allston House, Great Mills, MD 1664 Architecture
