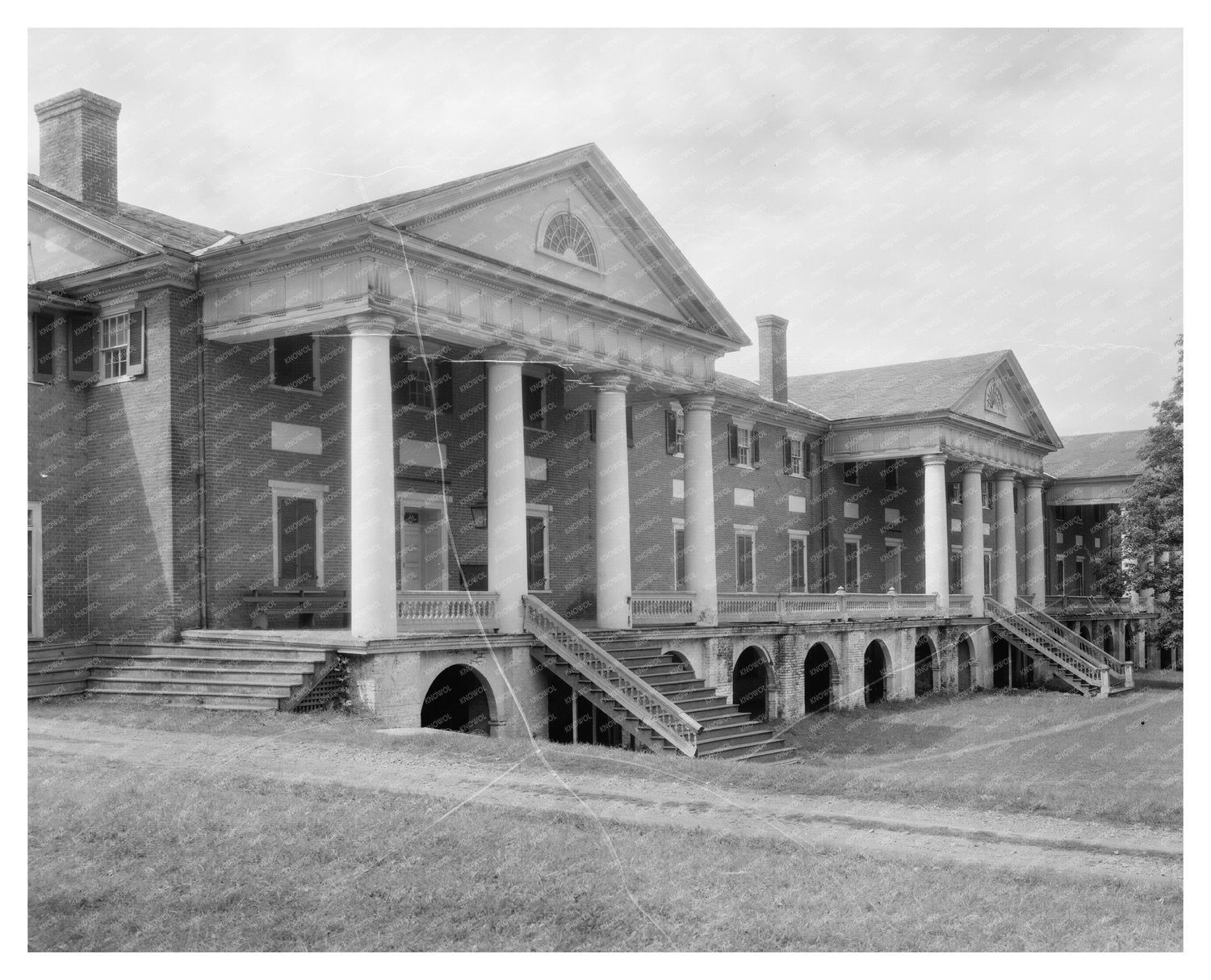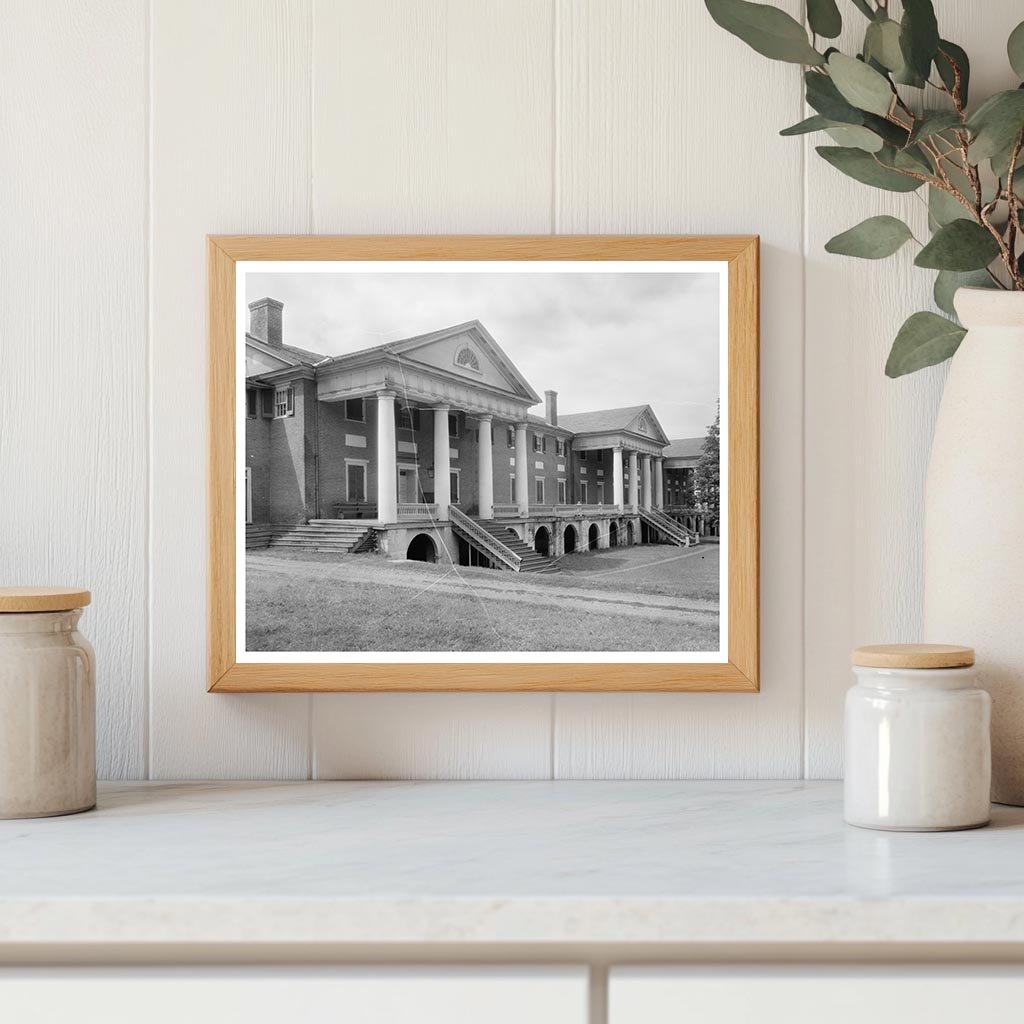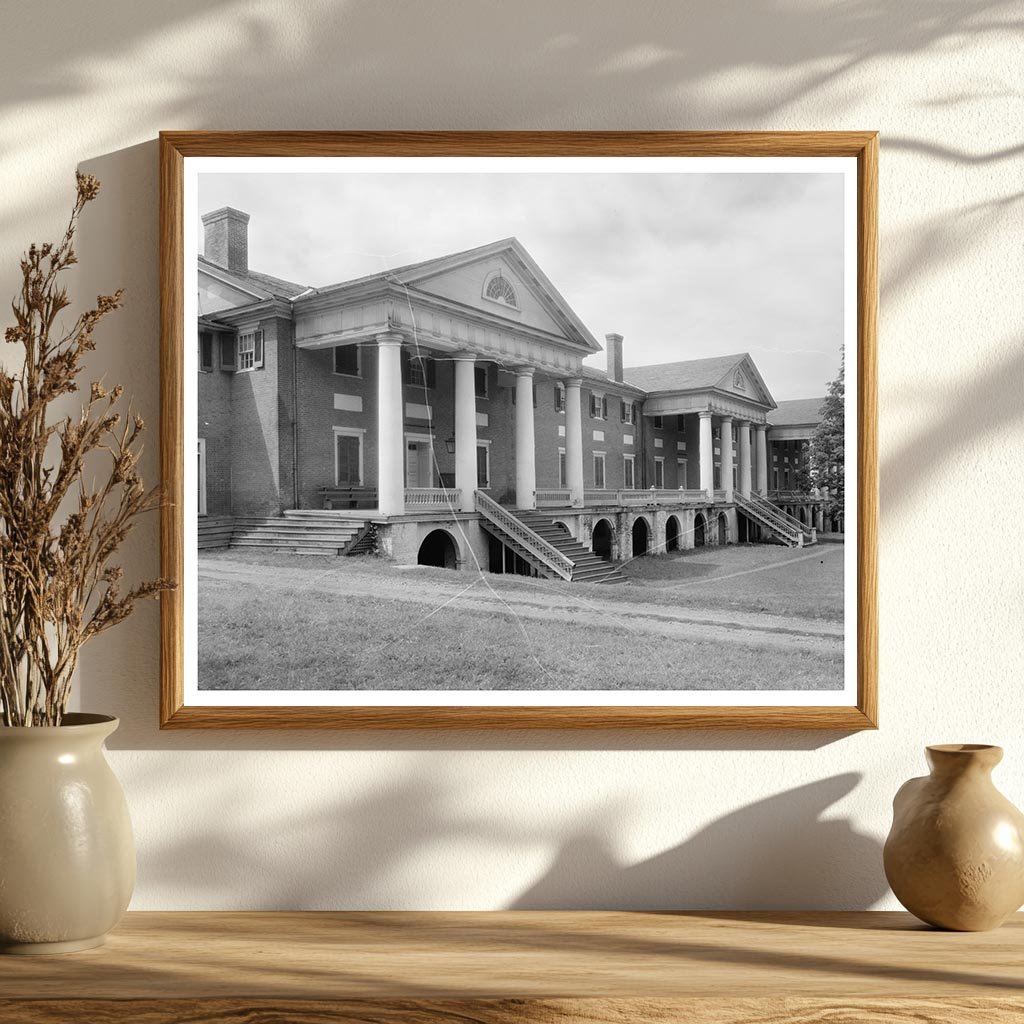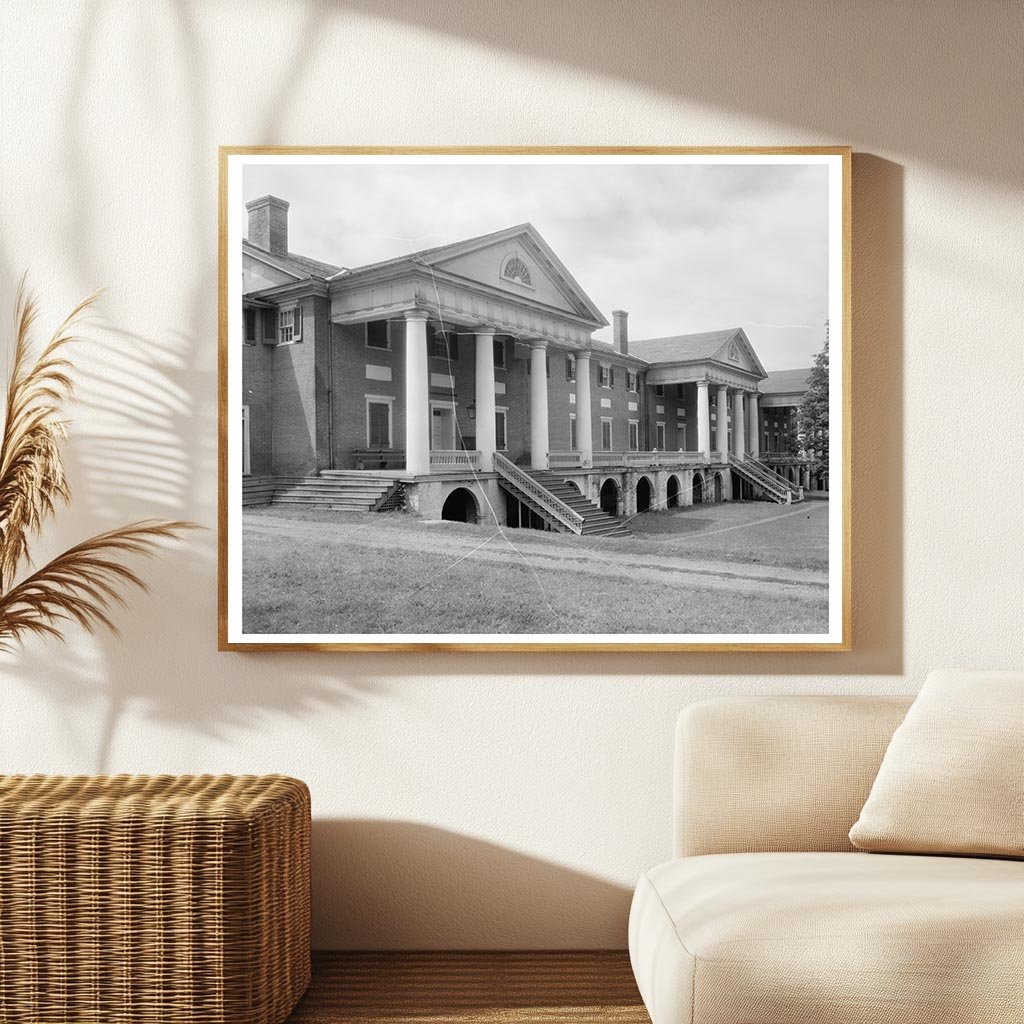



Monroe County WV Architecture, 20th Century Photo
This vintage photograph, created by Frances Benjamin Johnston, captures a notable architectural feature in Monroe County, West Virginia. The image is part of the Carnegie Survey of the Architecture of the South, which documents significant buildings and structures across the region. The focus is on classical architectural elements, including pediments, columns, and porticoes, which exemplify the design aesthetics of the period.
The photograph is a valuable historical artifact from the early 20th century, showcasing the craftsmanship and architectural styles prevalent in West Virginia. The inclusion of stairways adds depth to the composition, emphasizing the grandeur of the buildings entrance. Johnstons work is recognized for its meticulous attention to detail, making this image an informative resource for those interested in American architecture and history.
Acquired from the Frances Benjamin Johnston estate in 1953, this image serves as a testament to the rich architectural heritage of Monroe County. It stands as a reminder of the regions past and the enduring beauty of its structures.

Monroe County WV Architecture, 20th Century Photo
