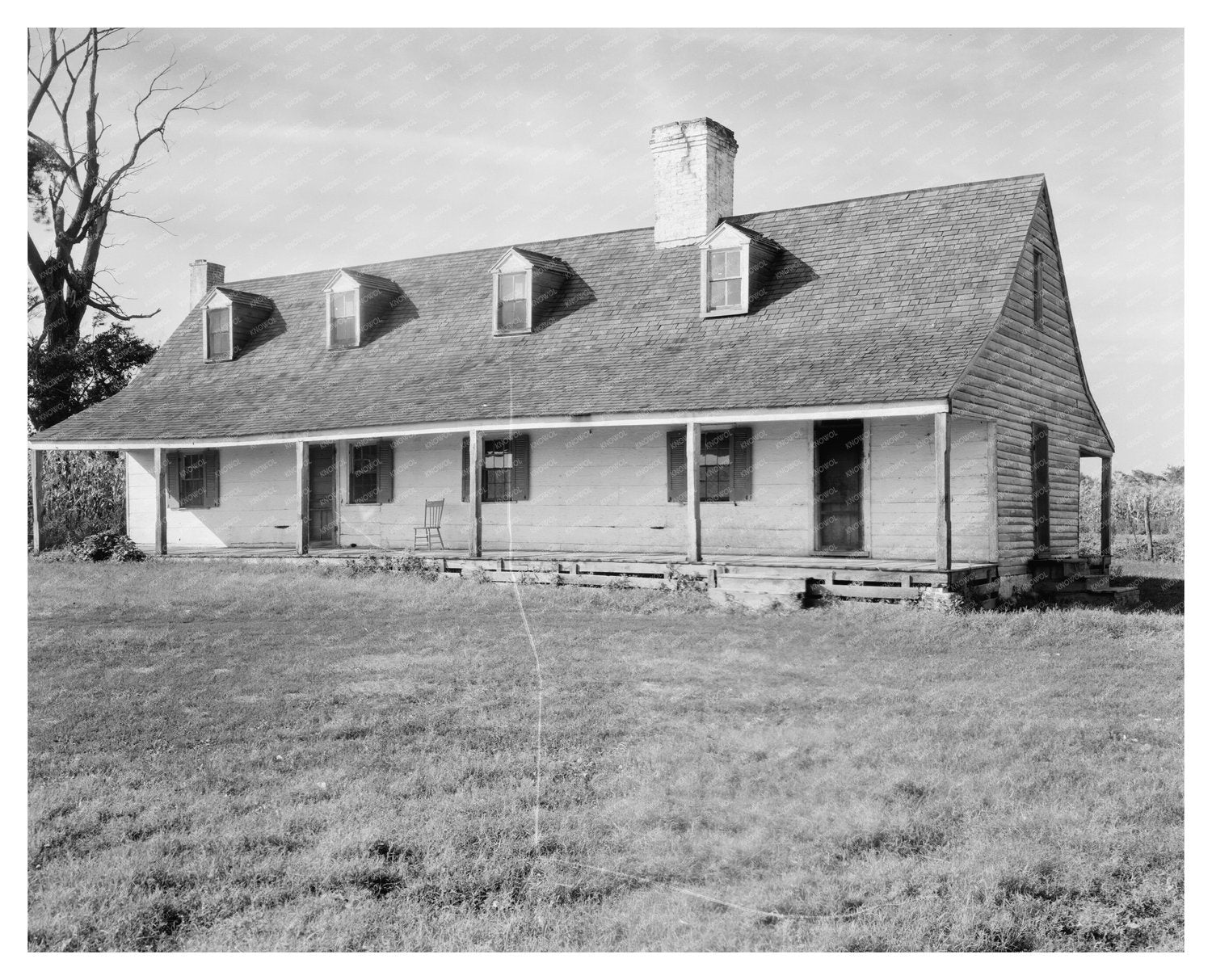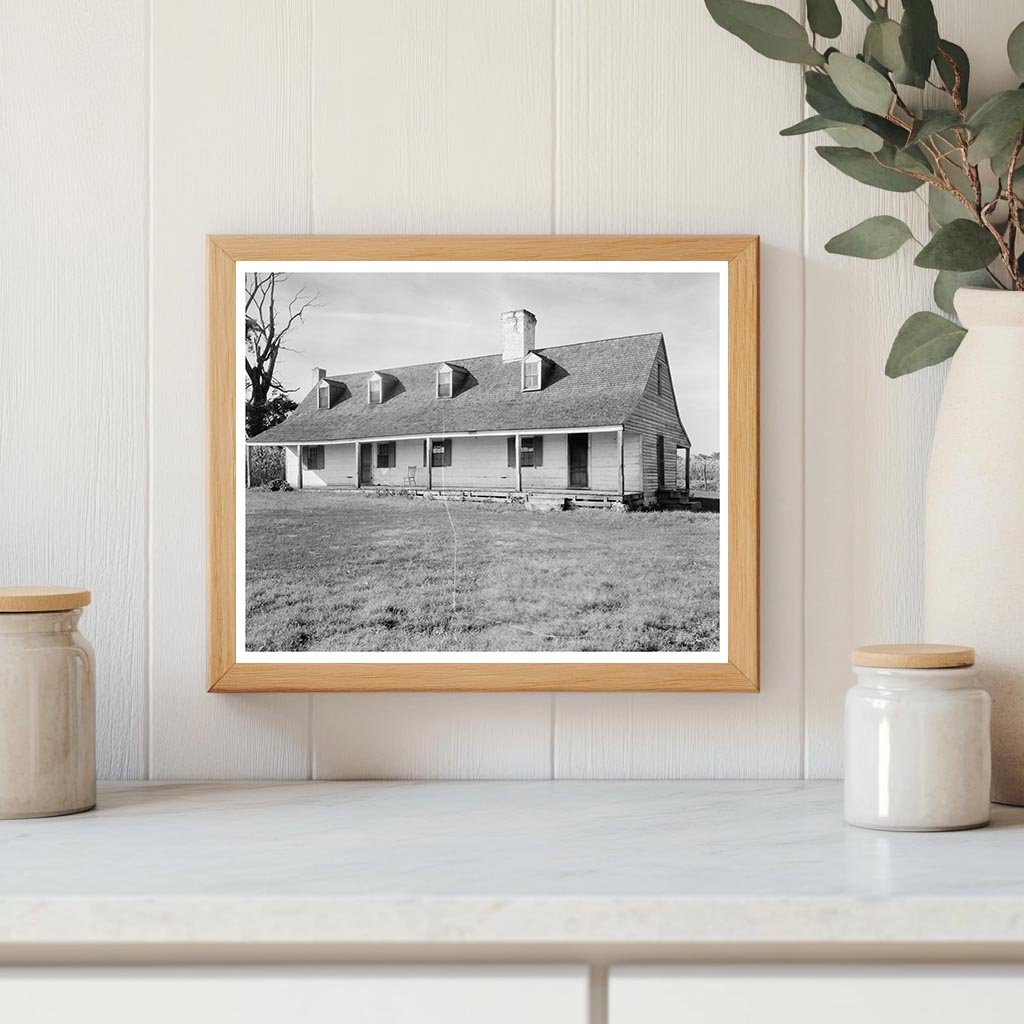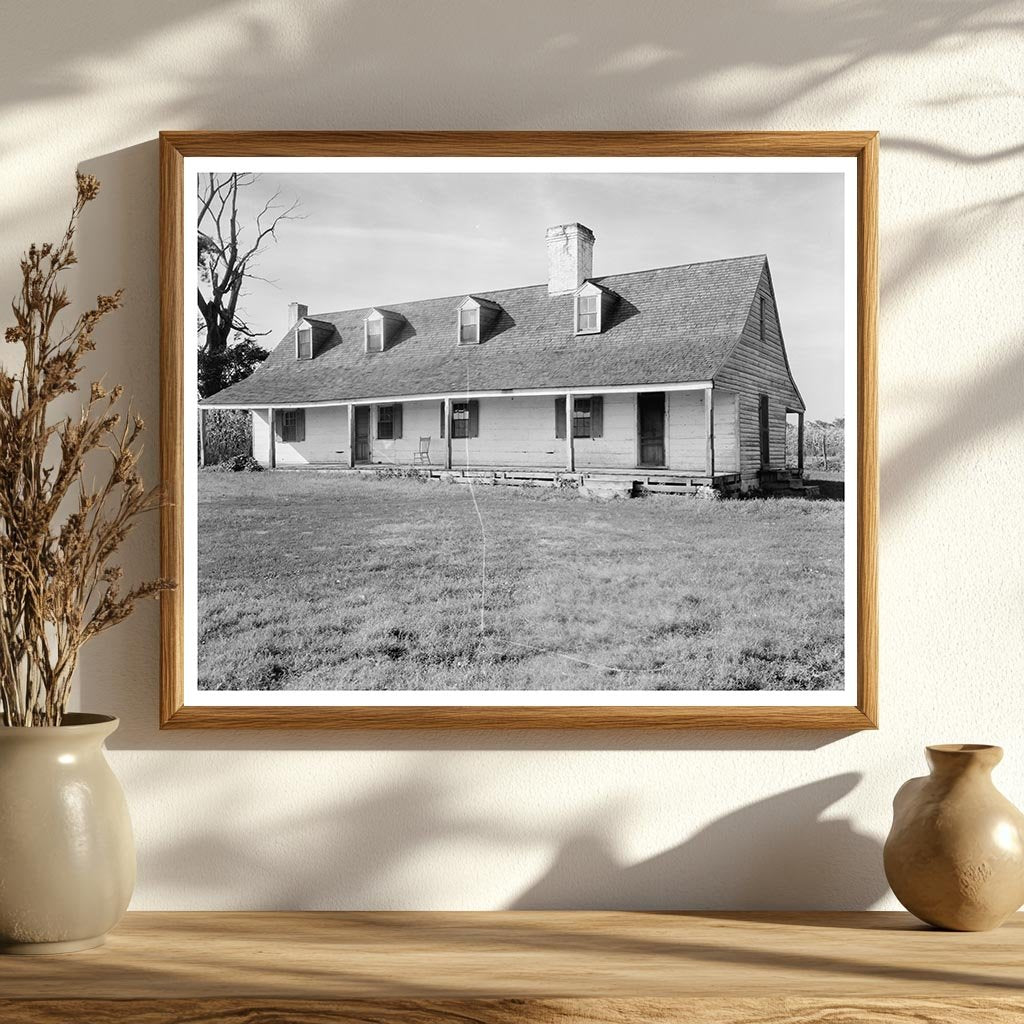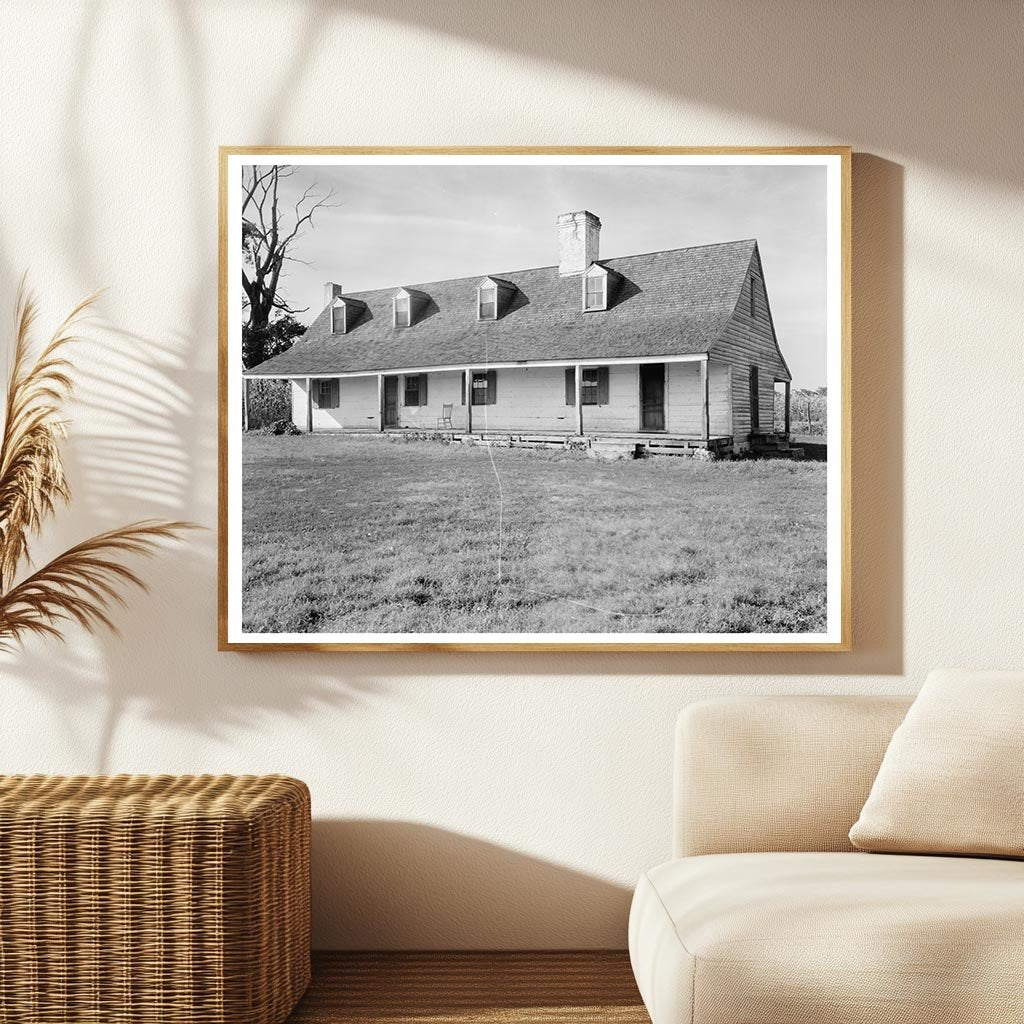



St. Marys County, MD: 1654 Colonial Architecture
This vintage photograph showcases a significant structure located in St. Mary’s County, Maryland, built around 1654 by Christopher Rousby. The house exemplifies a marine-type architectural style, characterized by its 1.5 stories, steep roof with dormers, and an extensive porch measuring 60 feet in length. This design reflects the regional adaptations to climate and lifestyle during the colonial period.
The image is part of the Carnegie Survey of the Architecture of the South, which aimed to document the diverse architectural heritage of the region. The survey, conducted in the early 20th century, provides valuable insights into early American building practices and styles. The corresponding reference print can be found in LOT 11837-19.
Acquired from the Frances Benjamin Johnston estate in 1953, this photograph serves as a historical record of Marylands architectural evolution. It is a valuable addition for collectors and historians interested in early American structures and their significance in the broader narrative of U.S. history.

St. Marys County, MD: 1654 Colonial Architecture
