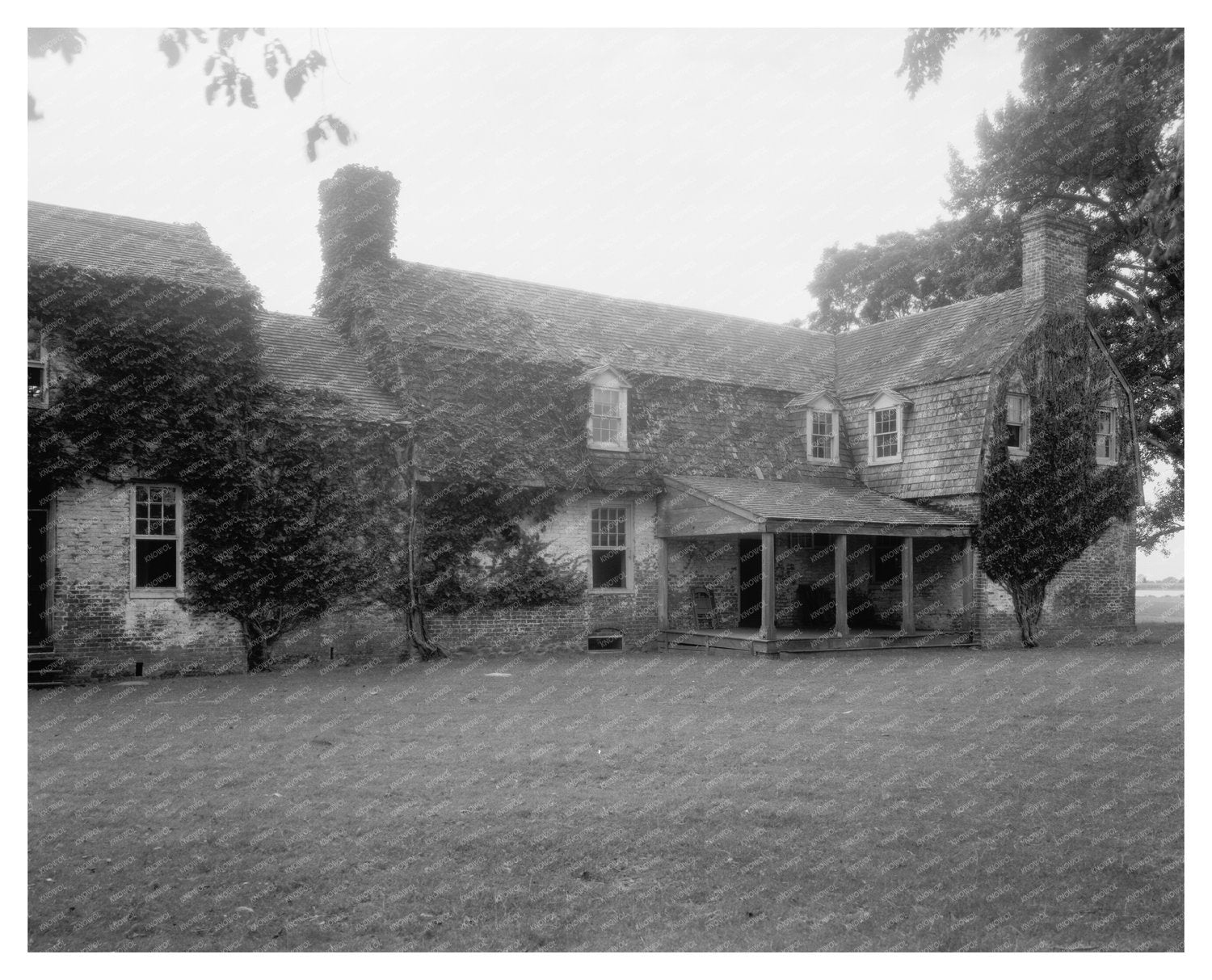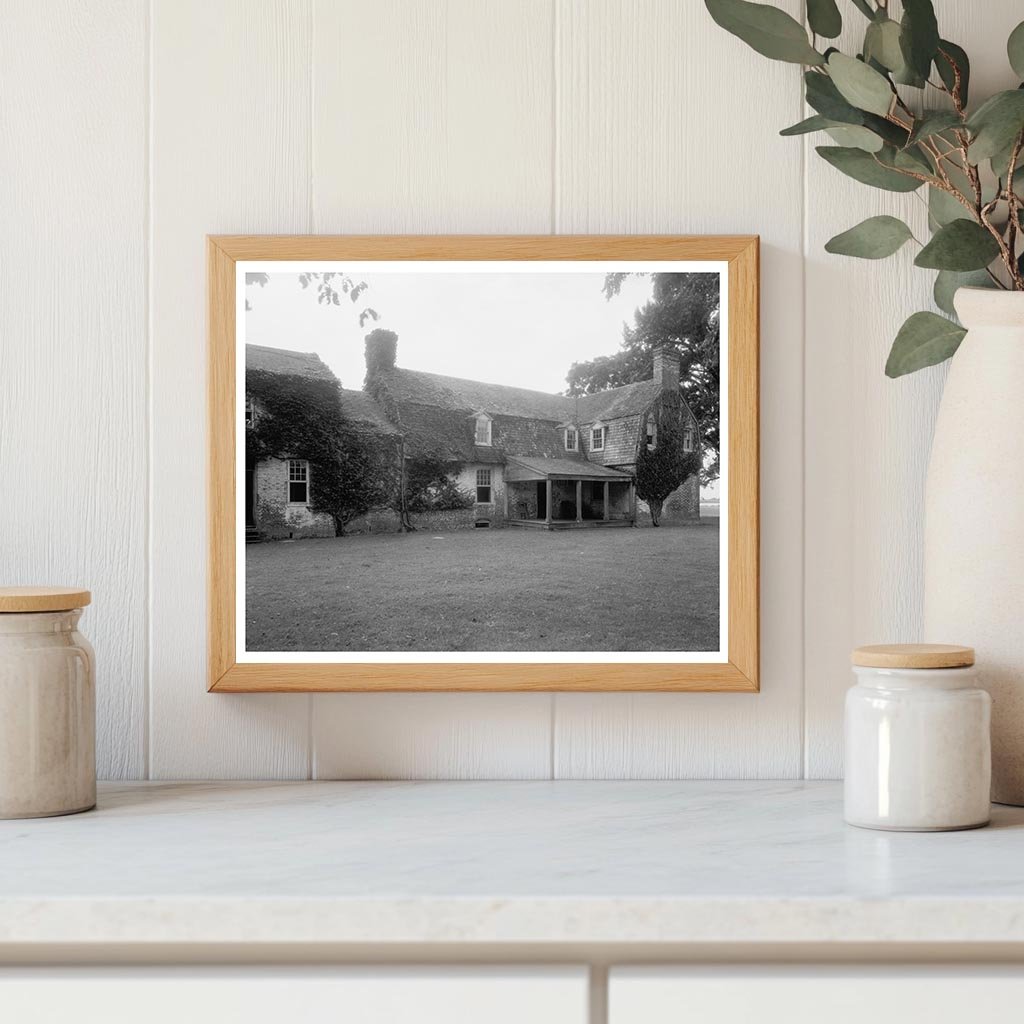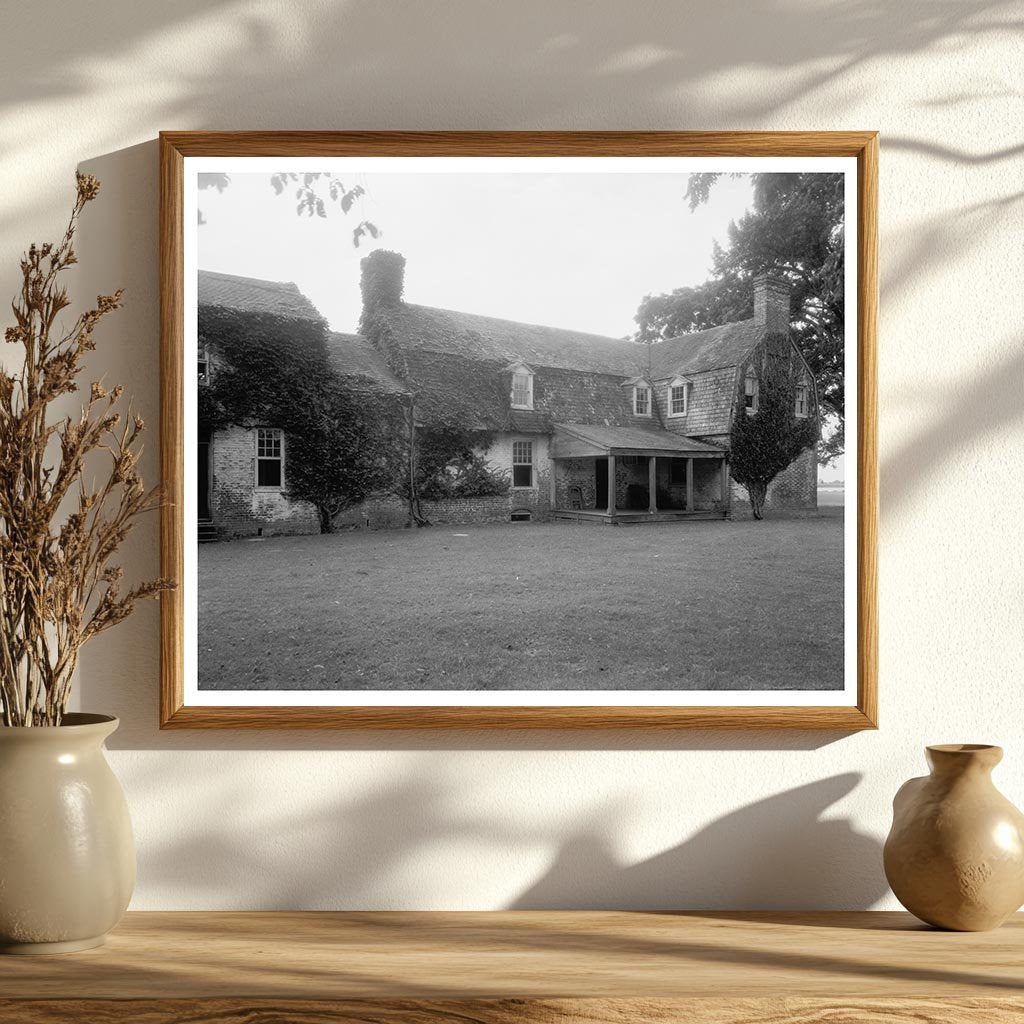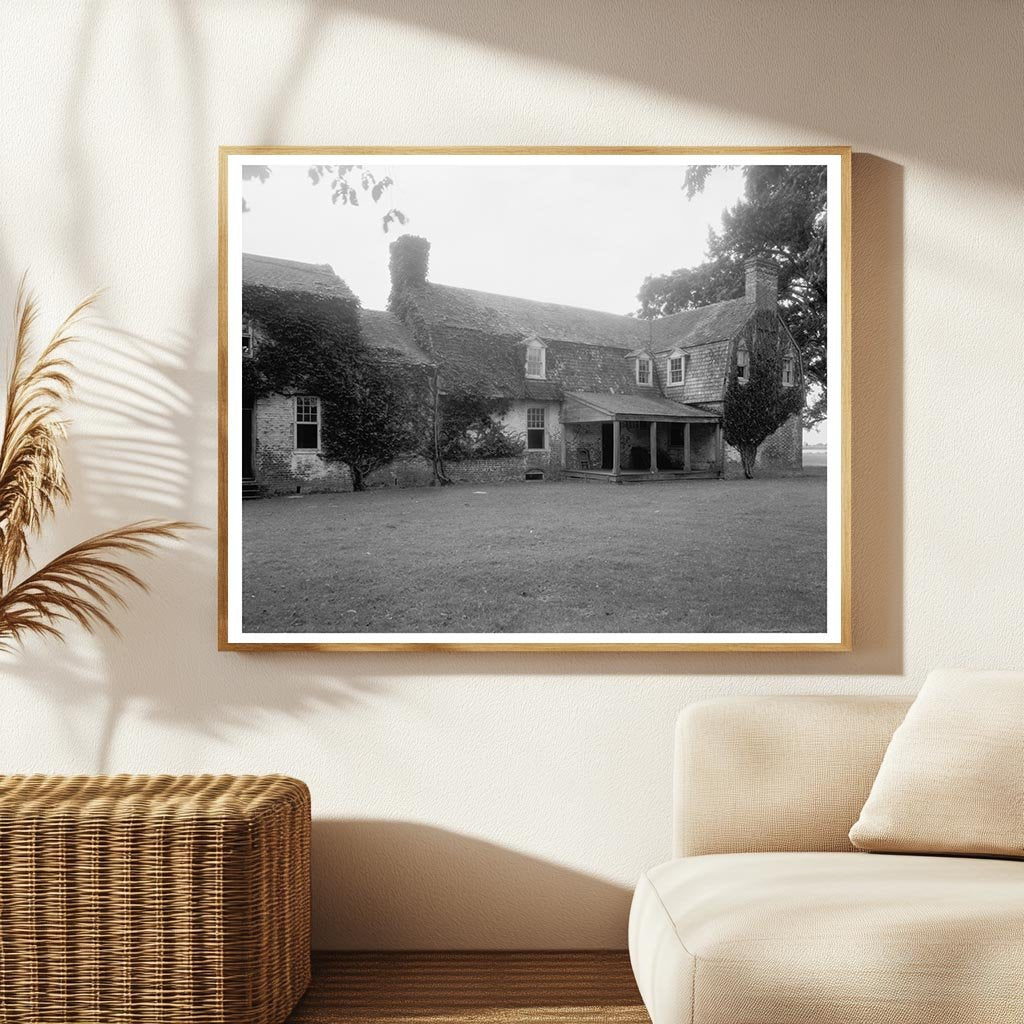



1670 Estate in Oxford, MD: Colonial Architecture History
This vintage photograph, captured by Frances Benjamin Johnston, features an estate located in Oxford, Talbot County, Maryland. The building dates back to approximately 1670 and has been home to the Goldsborough family since 1720. Notable architectural details include a gambrel roof and intricately carved tulip designs on each step-end of the staircase, emphasizing the craftsmanship of the era.
The image is part of the Carnegie Survey of the Architecture of the South, which aimed to document significant structures in the region. This particular estate reflects the enduring legacy of colonial architecture in Maryland, showcasing the unique brickwork and structural elements that define the area’s historical estates.
Acquired from the Frances Benjamin Johnston estate in 1953, this photograph serves as an important record of Marylands architectural heritage. It highlights the cultural significance of historic homes in the region, making it a valuable addition for collectors and history enthusiasts alike.

1670 Estate in Oxford, MD: Colonial Architecture History
