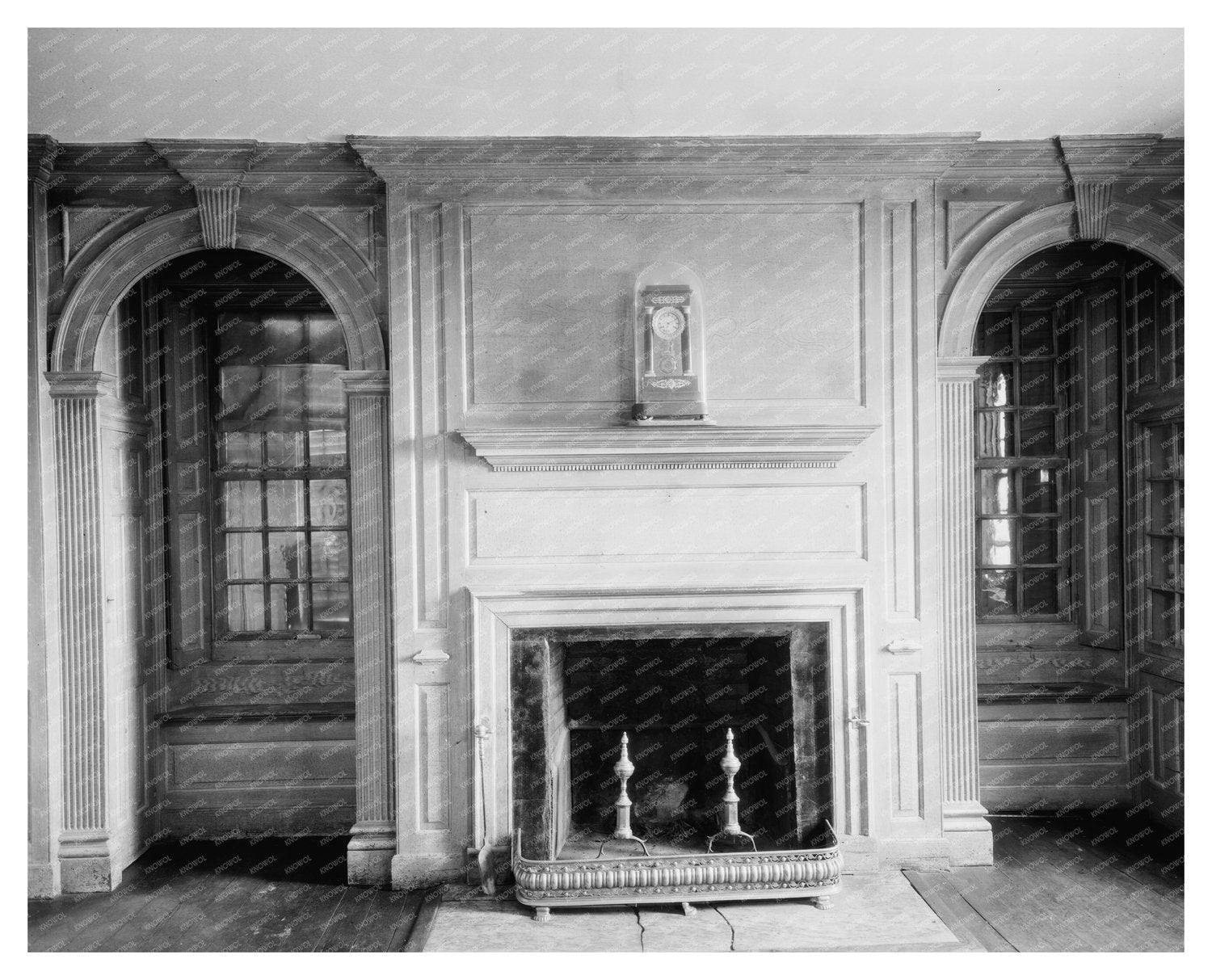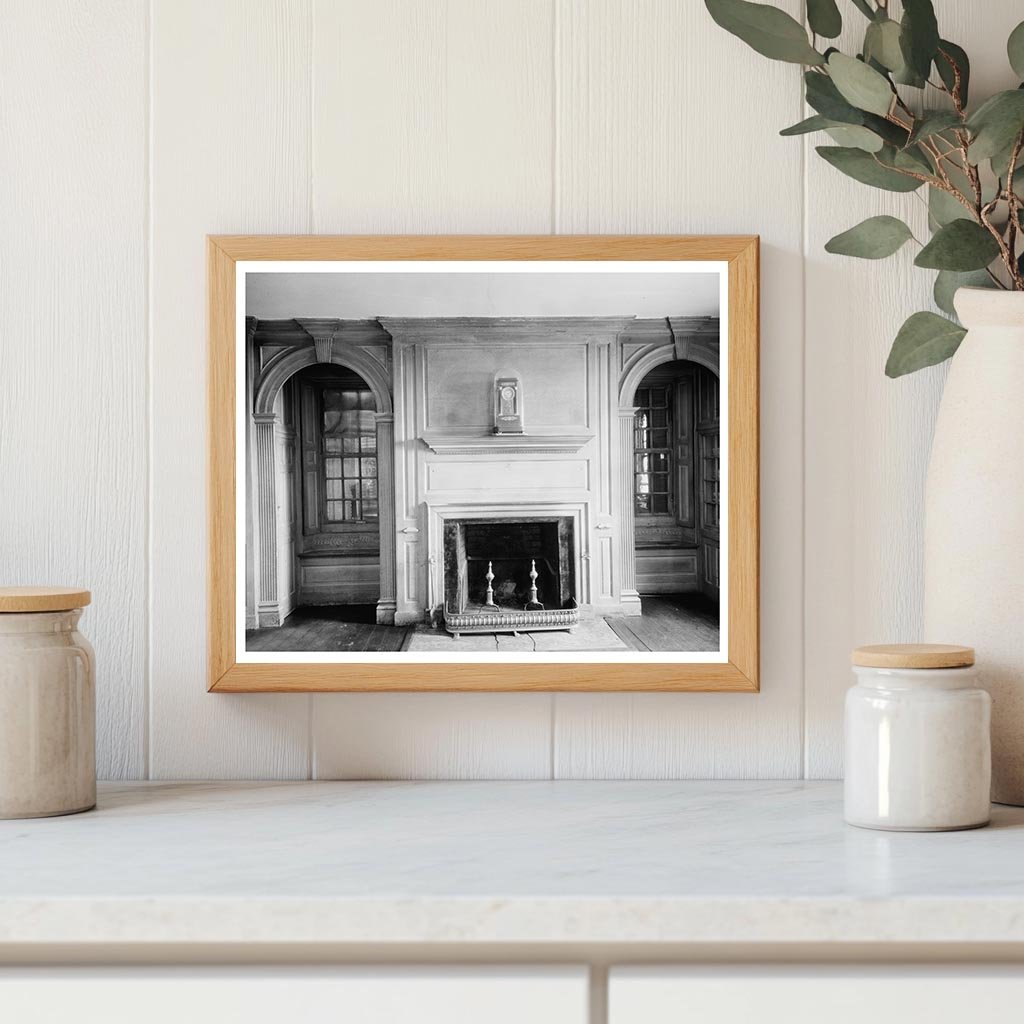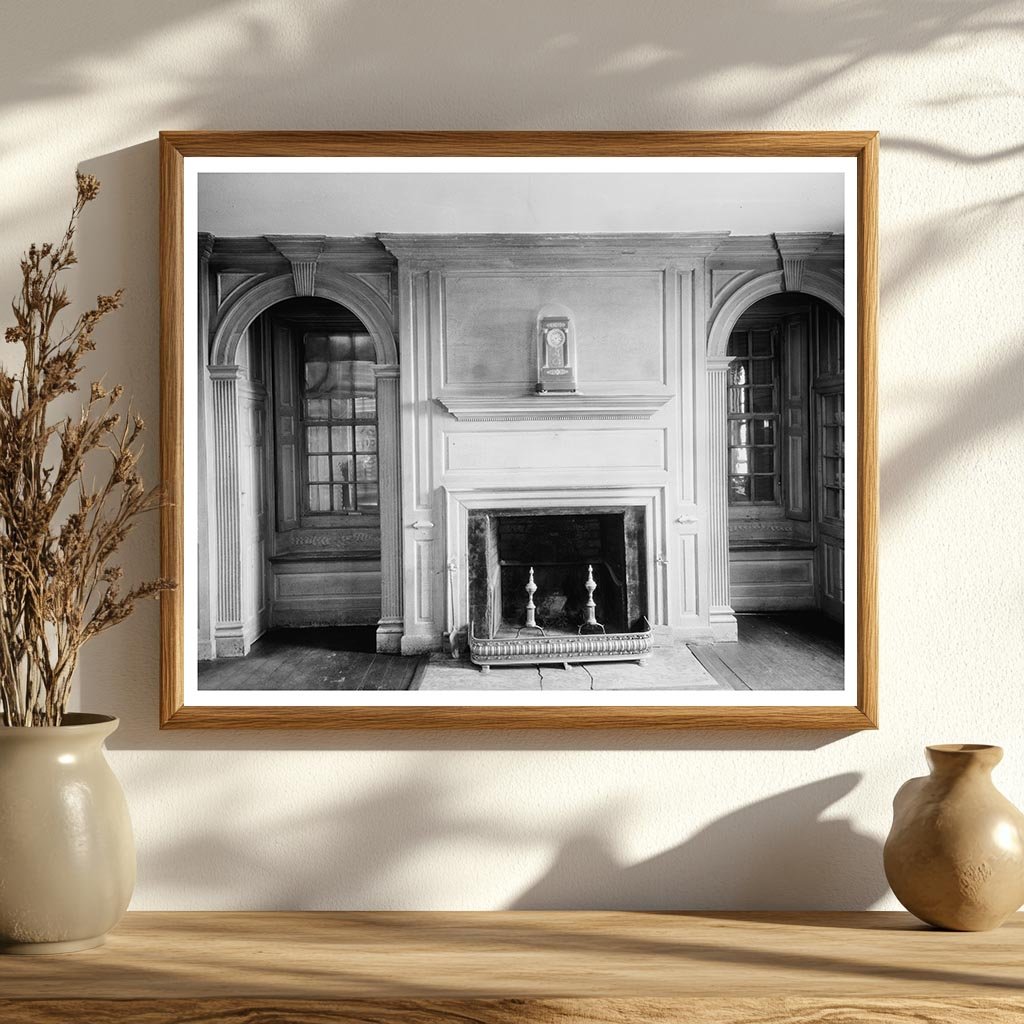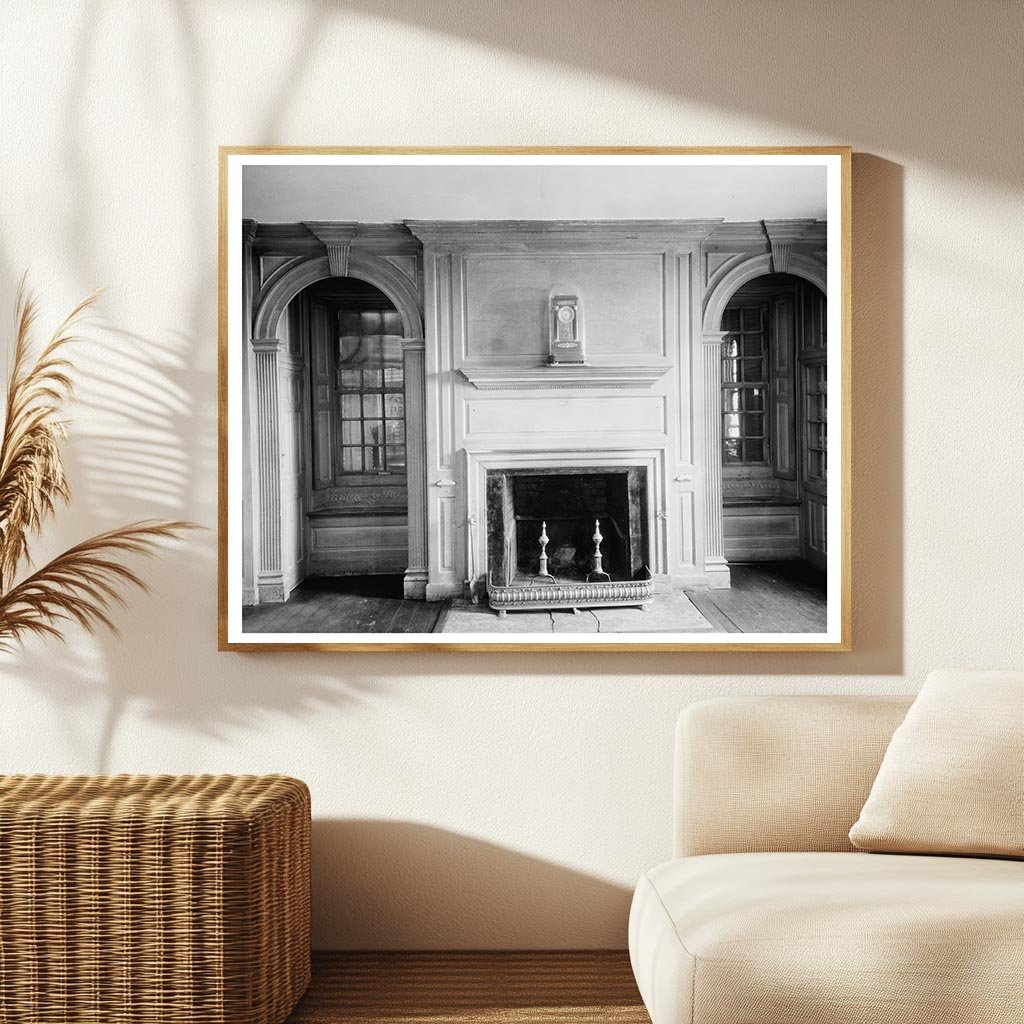



1676 Brick Structure in Nuttal, Gloucester, VA
This vintage photograph captures a significant architectural feature in Nuttal, Gloucester County, Virginia. The image showcases a brick structure built by Thomas Todd prior to 1676. The building is noted for its finely crafted interior woodwork, which exemplifies the craftsmanship of the period.
Included in the Carnegie Survey of the Architecture of the South, this image serves as a valuable record of early American architecture. The survey aimed to document and preserve the rich architectural heritage of the southern United States. The photograph was acquired from the Frances Benjamin Johnston estate in 1953, underscoring its historical importance.
The presence of andirons and fireplaces highlights the domestic life of the era, providing insight into the comforts and aesthetics of 17th-century Virginia homes. This image is a valuable resource for historians, architects, and enthusiasts of early American culture.

1676 Brick Structure in Nuttal, Gloucester, VA
