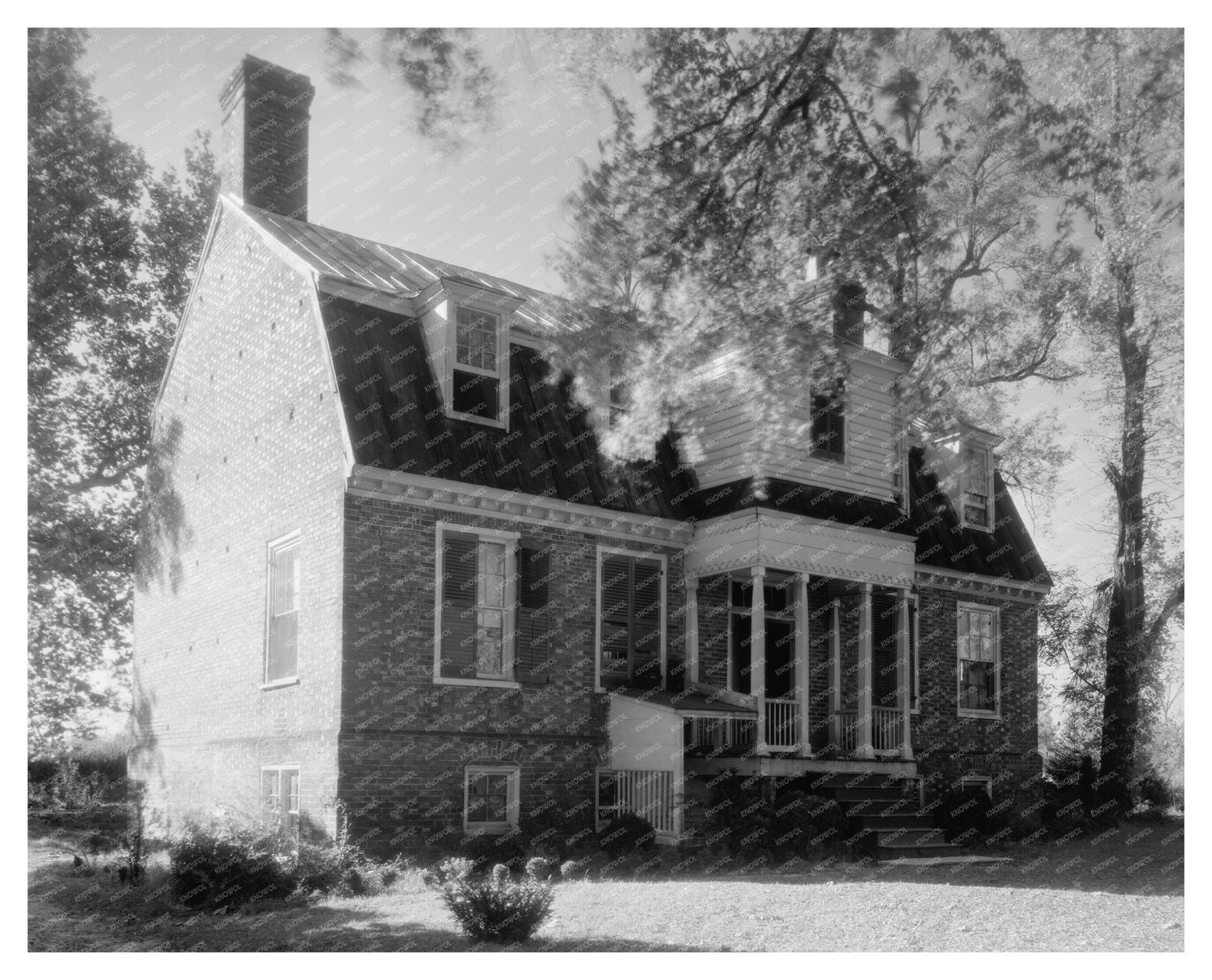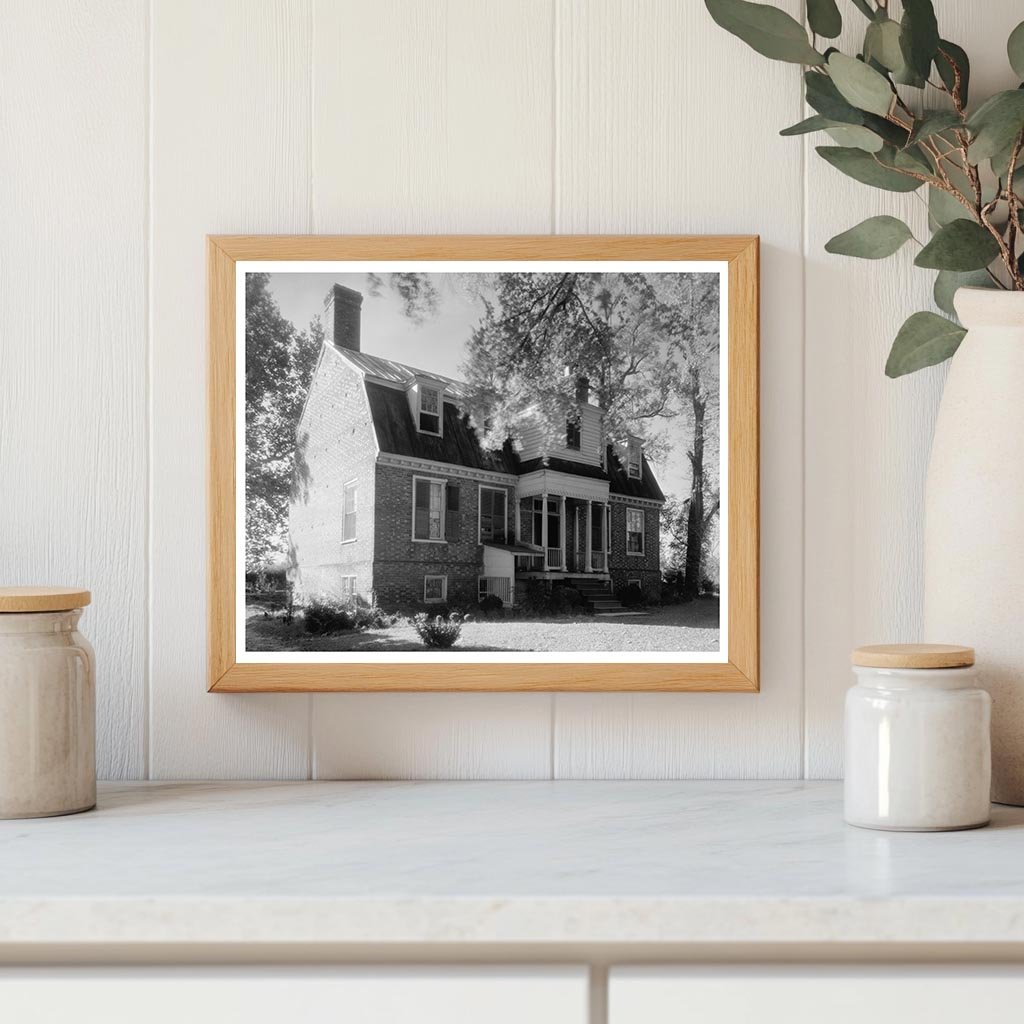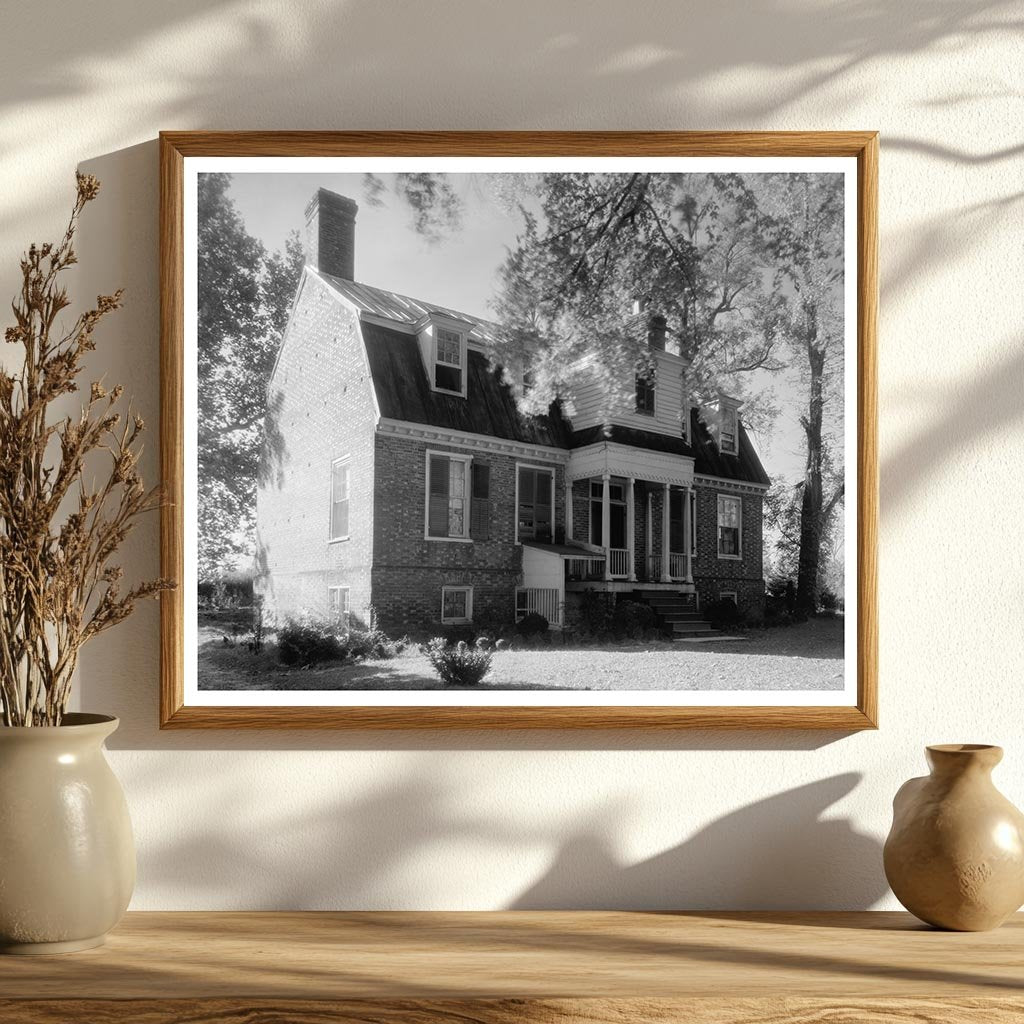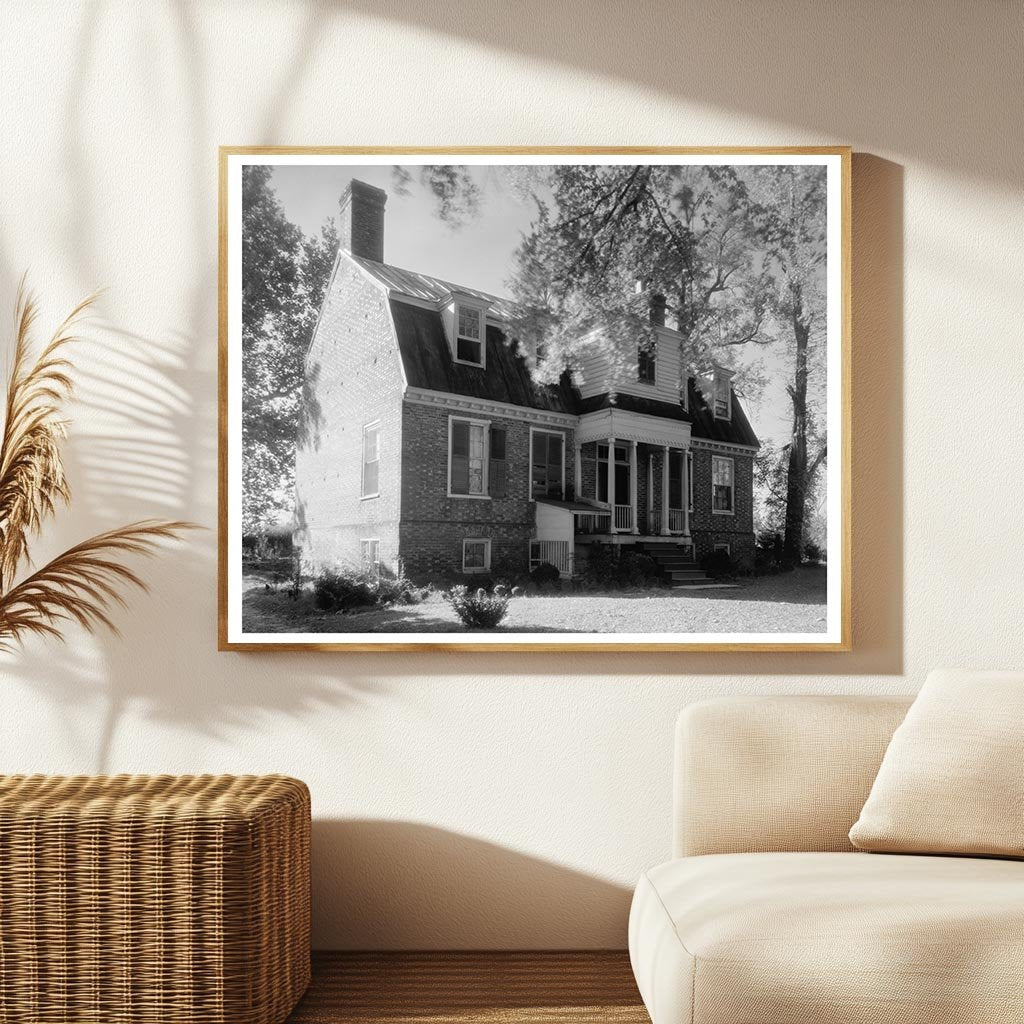



1720 Brick Architecture in Mechanicsville, Virginia
This vintage photograph, captured by Frances Benjamin Johnston, showcases a significant architectural structure located in Mechanicsville, Hanover County, Virginia. Dating back to approximately 1720, the building features a distinctive gambrel roof and hipped dormers, constructed with brick in a Flemish bond pattern. The image highlights the elegance of early American architecture, particularly the intricate brickwork and design elements that have stood the test of time.
The photograph is part of the Carnegie Survey of the Architecture of the South, which aimed to document and preserve the historic buildings of the region. This survey has played an essential role in recognizing the architectural heritage of Virginia and the surrounding areas. The image serves as a valuable resource for historians, architects, and enthusiasts of American history.
Acquired from the estate of Frances Benjamin Johnston in 1953, this image exemplifies the craftsmanship and enduring beauty of colonial architecture. It is an essential addition to any collection focused on American history and architecture.

1720 Brick Architecture in Mechanicsville, Virginia
