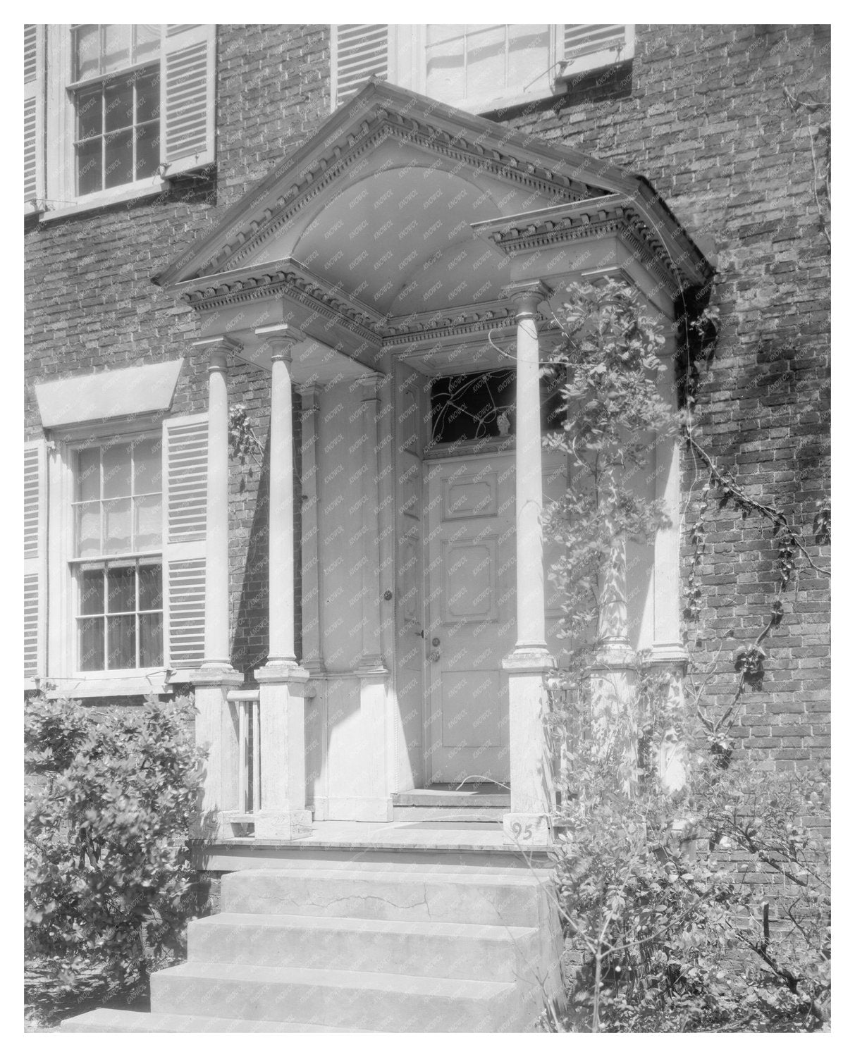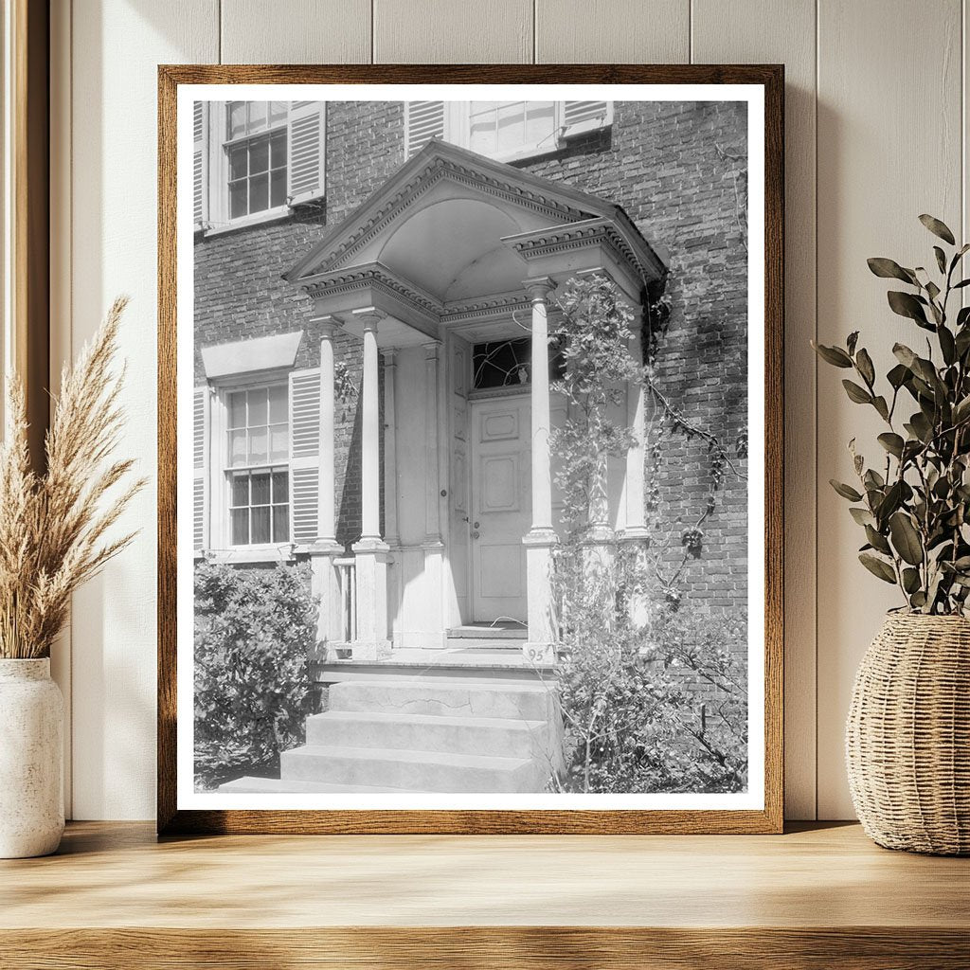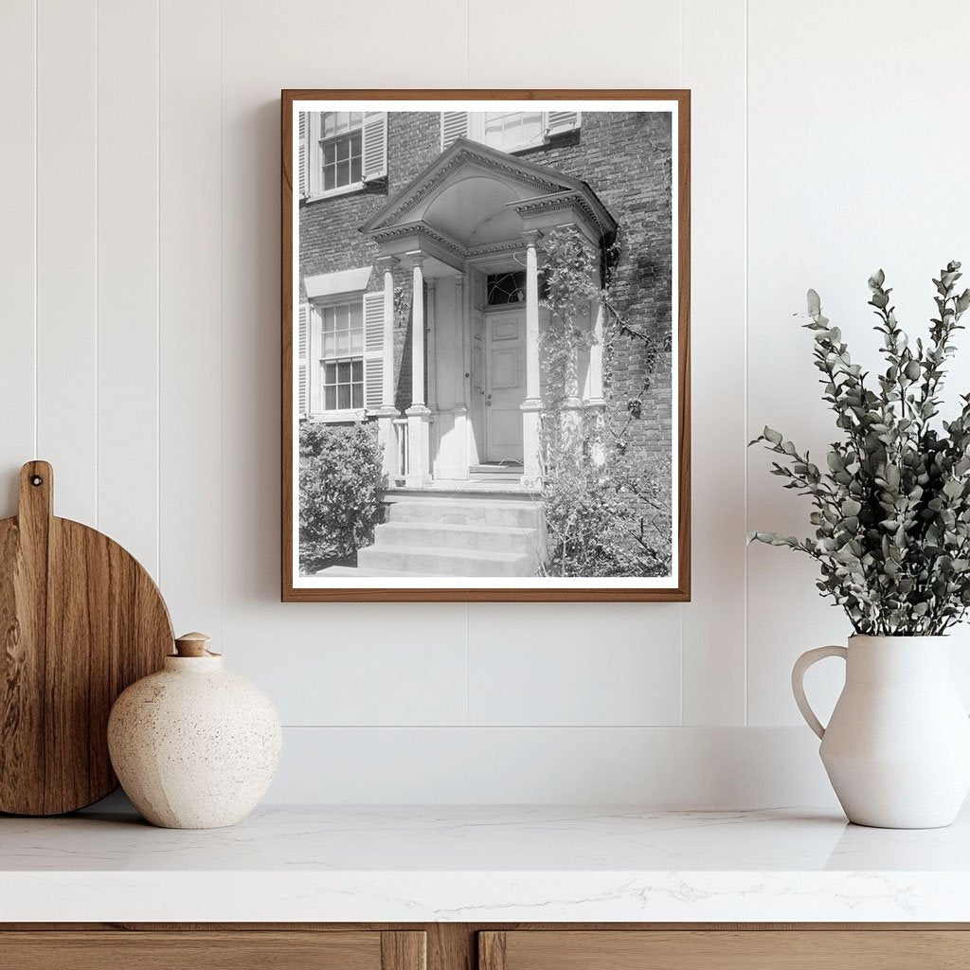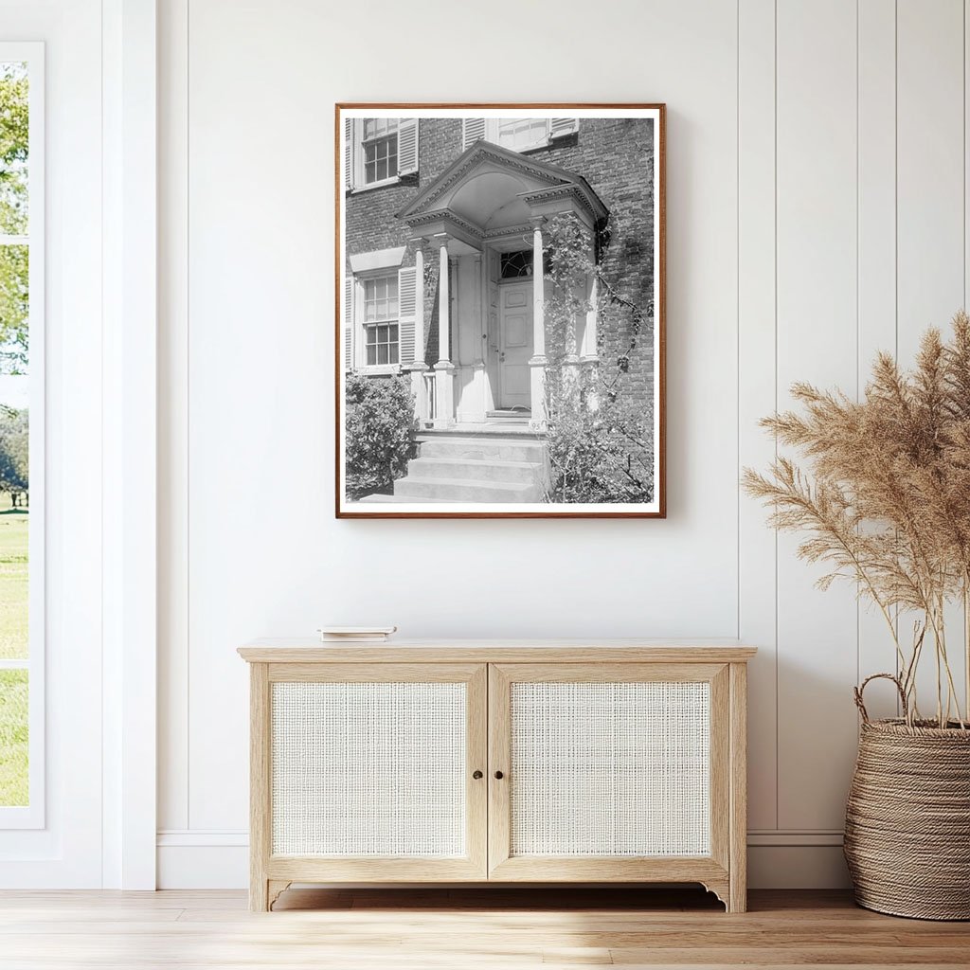



1812 Side Hall Architecture in New Bern, NC - 1941 Photo
This vintage photograph, taken by Frances Benjamin Johnston, showcases a notable structure located in New Bern, Craven County, North Carolina. Built in 1812, the building exemplifies the side hall type architecture prevalent in the early 19th century. The brick construction features an arched ceiling porch supported by coupled columns, creating a distinguished entrance that reflects the design sensibilities of the period.
Johnstons work is part of the Carnegie Survey of the Architecture of the South, which aimed to document significant architectural landmarks across the region. This image is linked to John H. Jones, suggesting a historical connection to the buildings significance.
The photograph was published in Thomas Tileston Watermans The Early Architecture of North Carolina in 1941, further establishing its historical context. This image not only serves as a visual record of early American architecture but also enriches the narrative of New Berns architectural heritage.
KNOWOLs historic images connect the rich stories and imagery of our past. A statement in any room, each is printed on museum-quality paper using a restored version of the original.

1812 Side Hall Architecture in New Bern, NC - 1941 Photo
