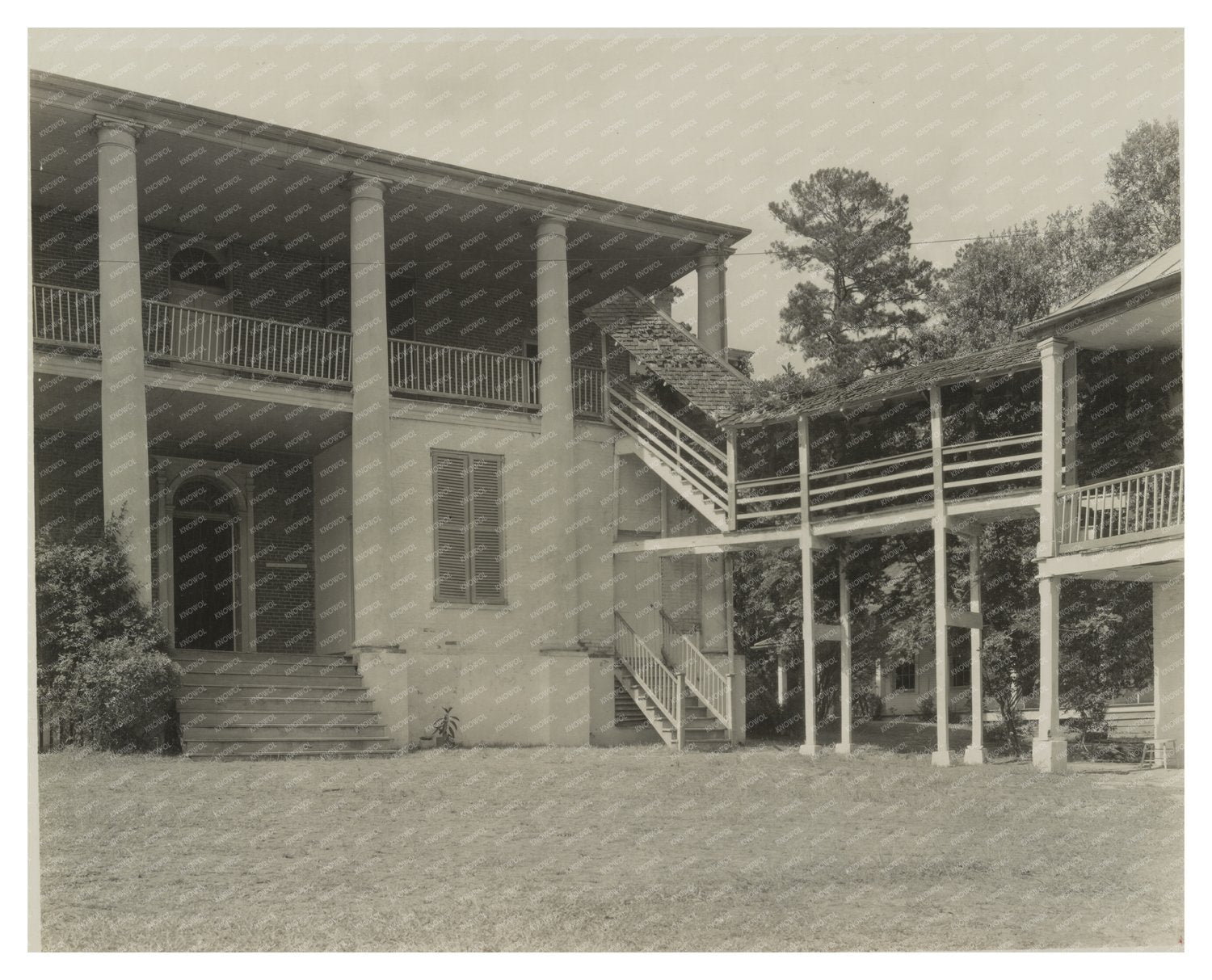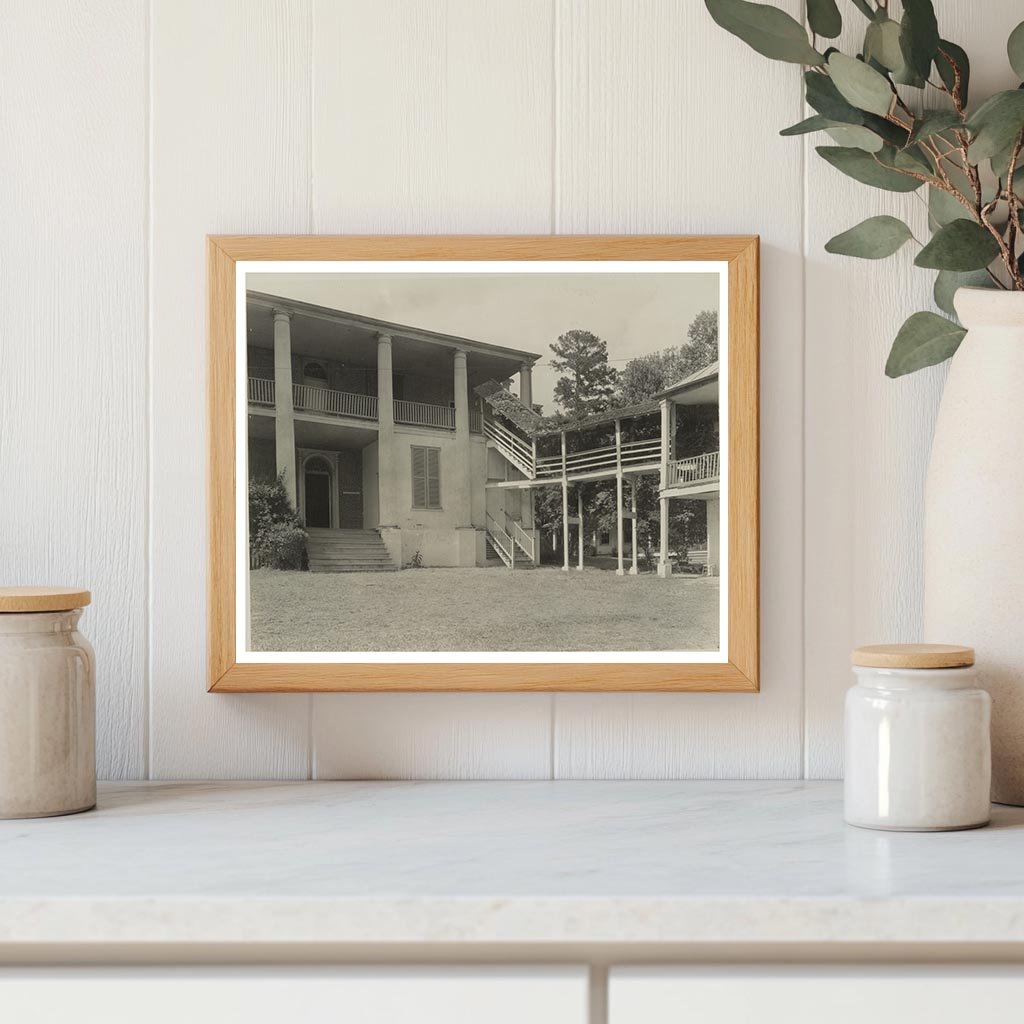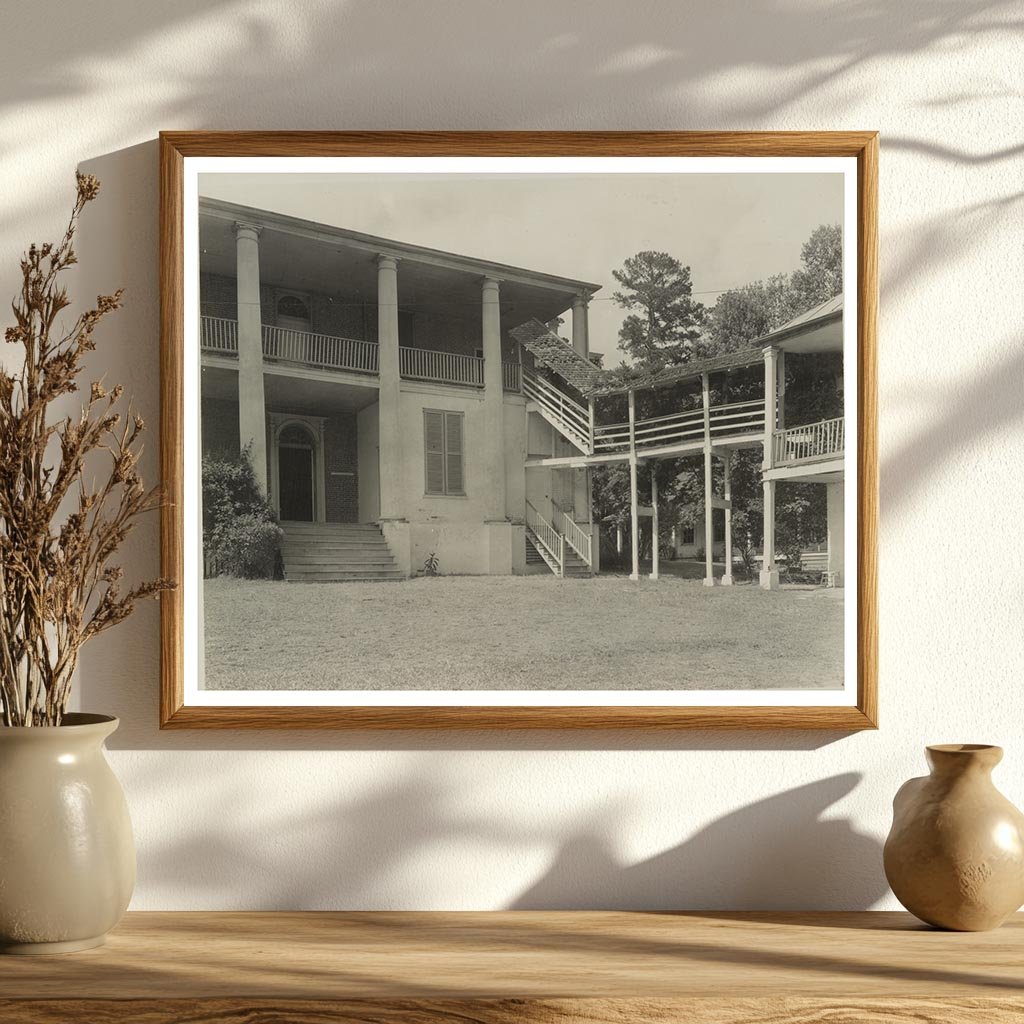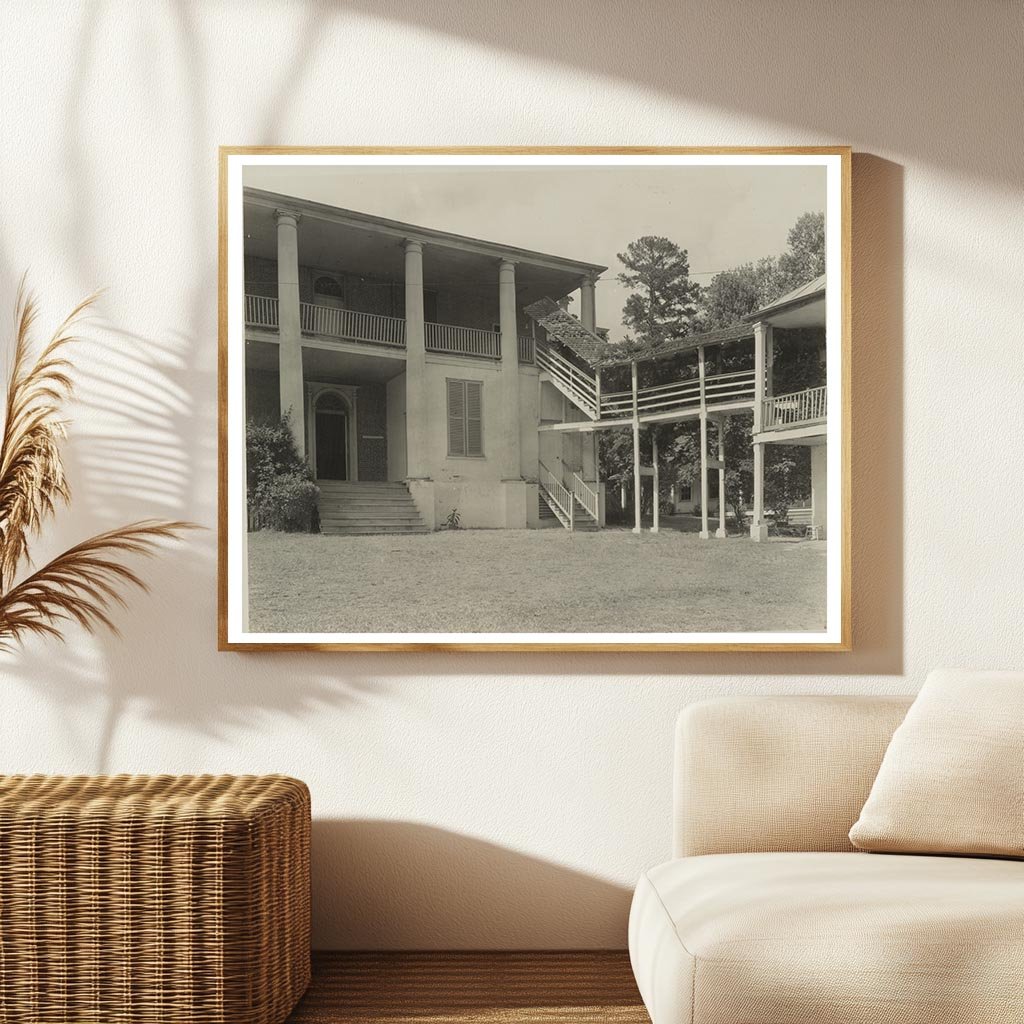



1815 Antebellum House in Natchez, MS: Historic Architecture
This vintage photograph captures an architectural gem located in Natchez, Mississippi, specifically in Adams County. The house, built around 1815 by Dr. Stephen Duncan, is a notable example of ante-bellum architecture. It features distinct elements such as a spiral staircase, a vaulted hallway, and triple-hung windows, all of which exemplify the craftsmanship of the era.
The property also includes a kitchen courtyard, a coach house, and a billiard hall, highlighting the residential lifestyle of the time. Following Dr. Duncans death, the house was generously donated to the city by his heirs, ensuring its preservation for future generations.
This image is part of the Carnegie Survey of the Architecture of the South, which aims to document significant architectural works across the region. The photograph not only serves as a historical record but also offers insight into the lifestyle and architectural practices of early 19th-century Mississippi.

1815 Antebellum House in Natchez, MS: Historic Architecture
