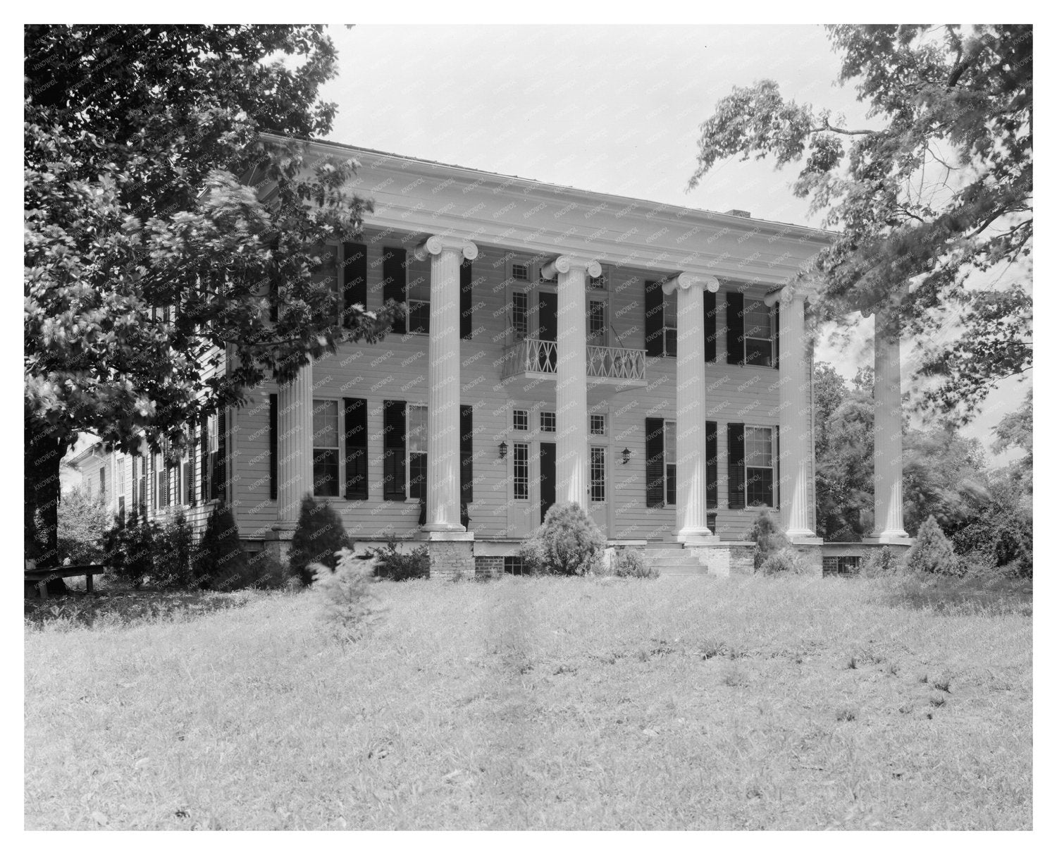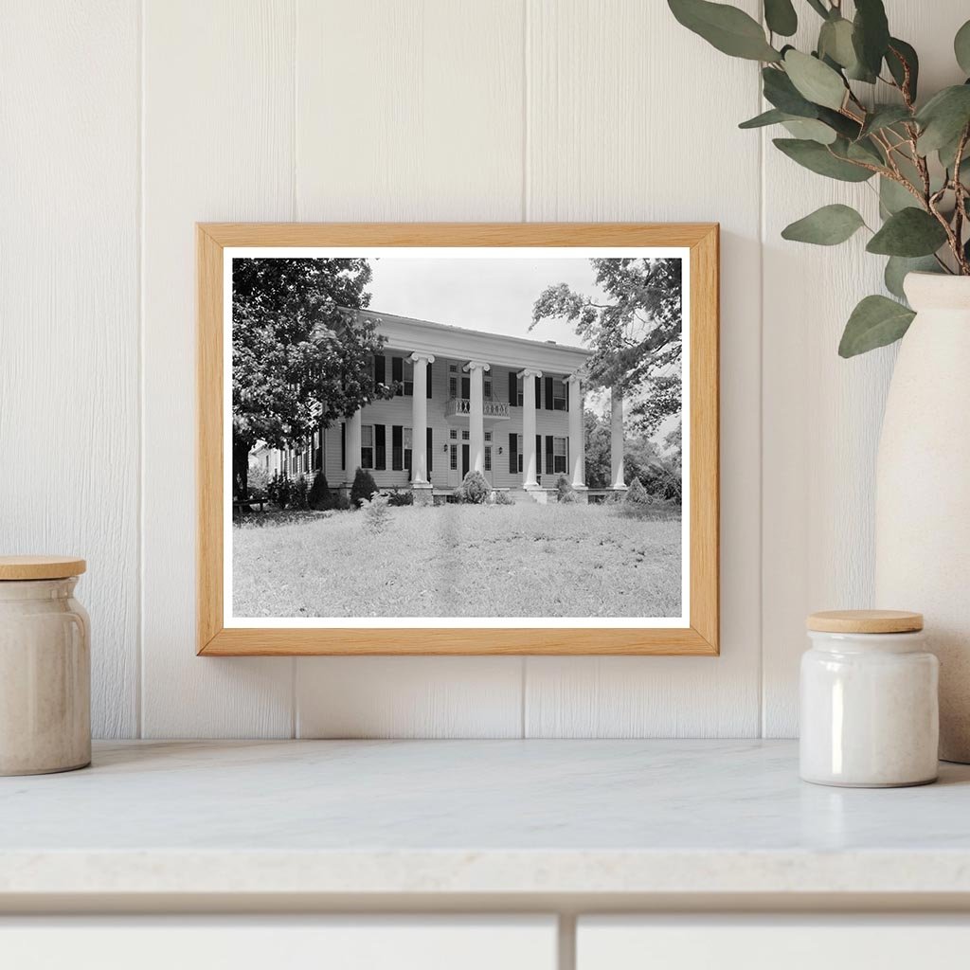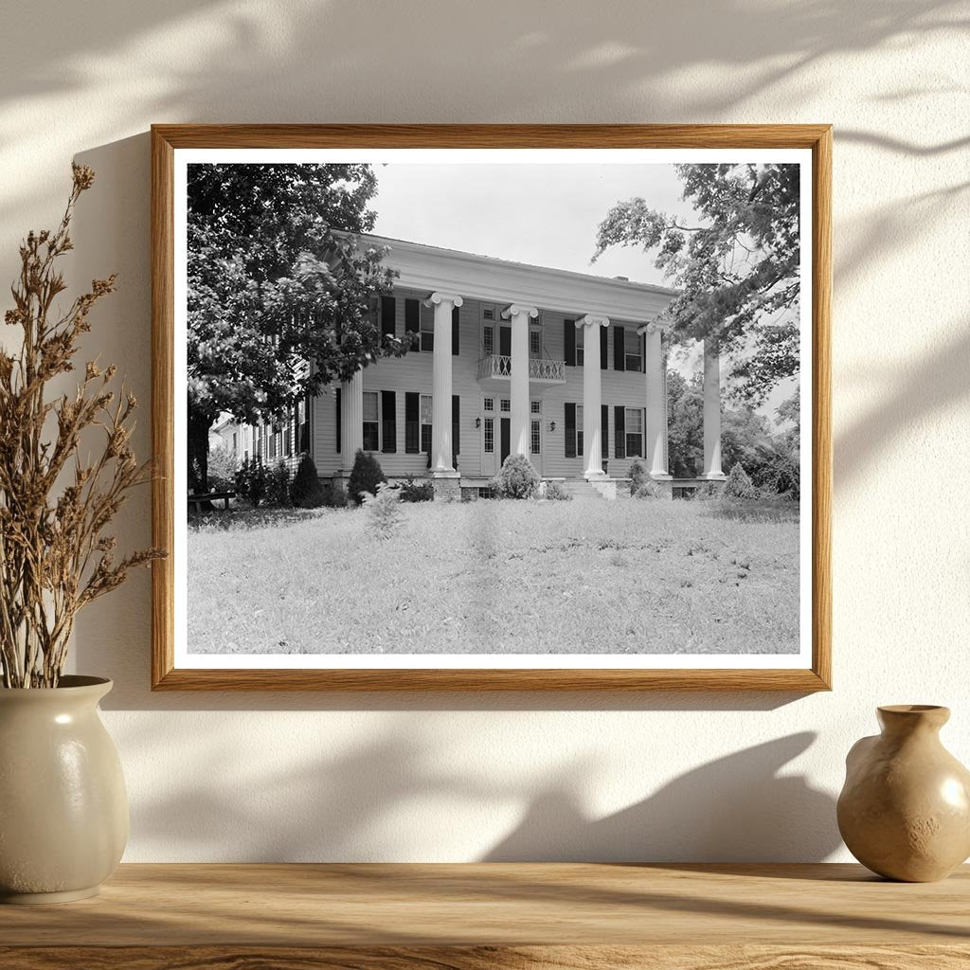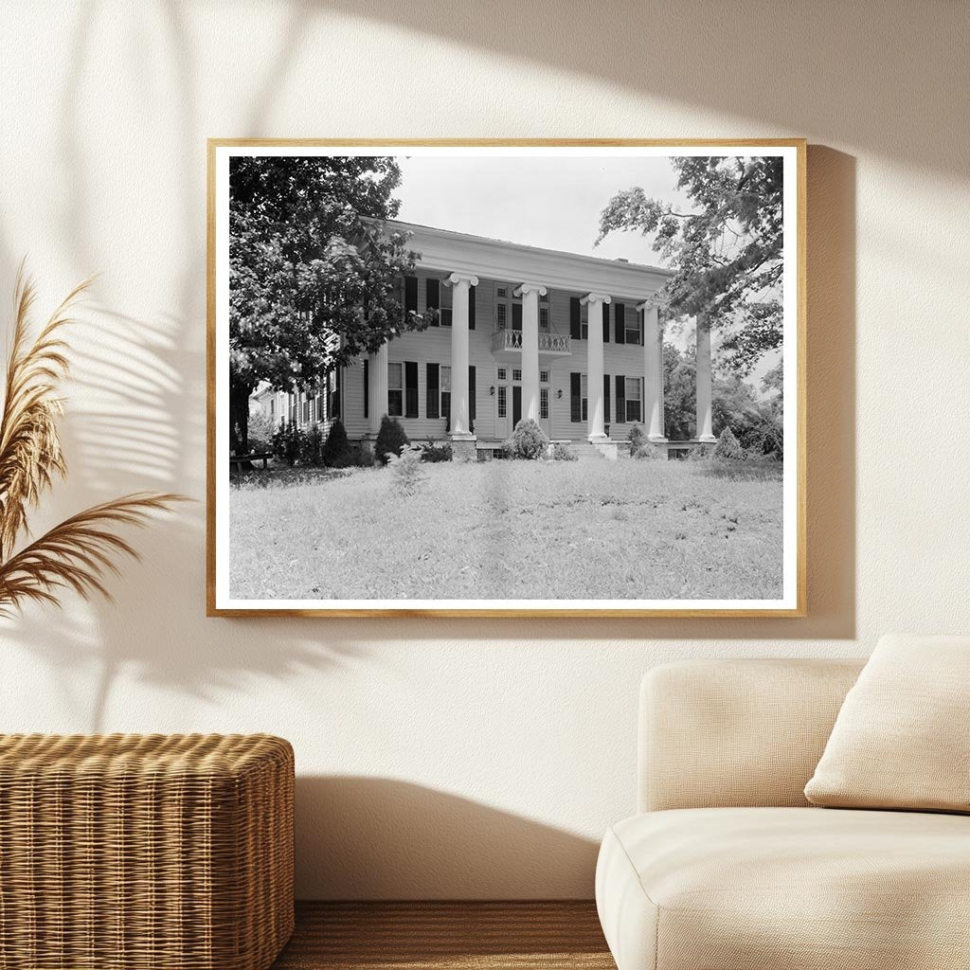



1833 Antebellum Architecture in Watsonia, Alabama
This vintage photograph captures an architectural gem in Watsonia, Greene County, Alabama. The structure, designed by Allen Glover in 1833, is notable for its two-story frame and elegant columns that adorn the gallery. The building exemplifies antebellum Southern architecture, featuring a spacious porch that invites visitors to enjoy the surrounding landscape.
The image also highlights the preserved old slave quarters, a reminder of the complexities of the region’s history. This historical dwelling reflects the craftsmanship and design prevalent in Alabama during the 19th century. Notably, James Innes Thornton, a significant figure in local architecture, is associated with this structure.
Part of the Carnegie Survey of the Architecture of the South, this photograph is preserved in the Library of Congress. The survey aims to document the rich architectural heritage of the American South, making this image an important piece of historical record. It provides insight into the architectural styles and societal structures of its time.

1833 Antebellum Architecture in Watsonia, Alabama
