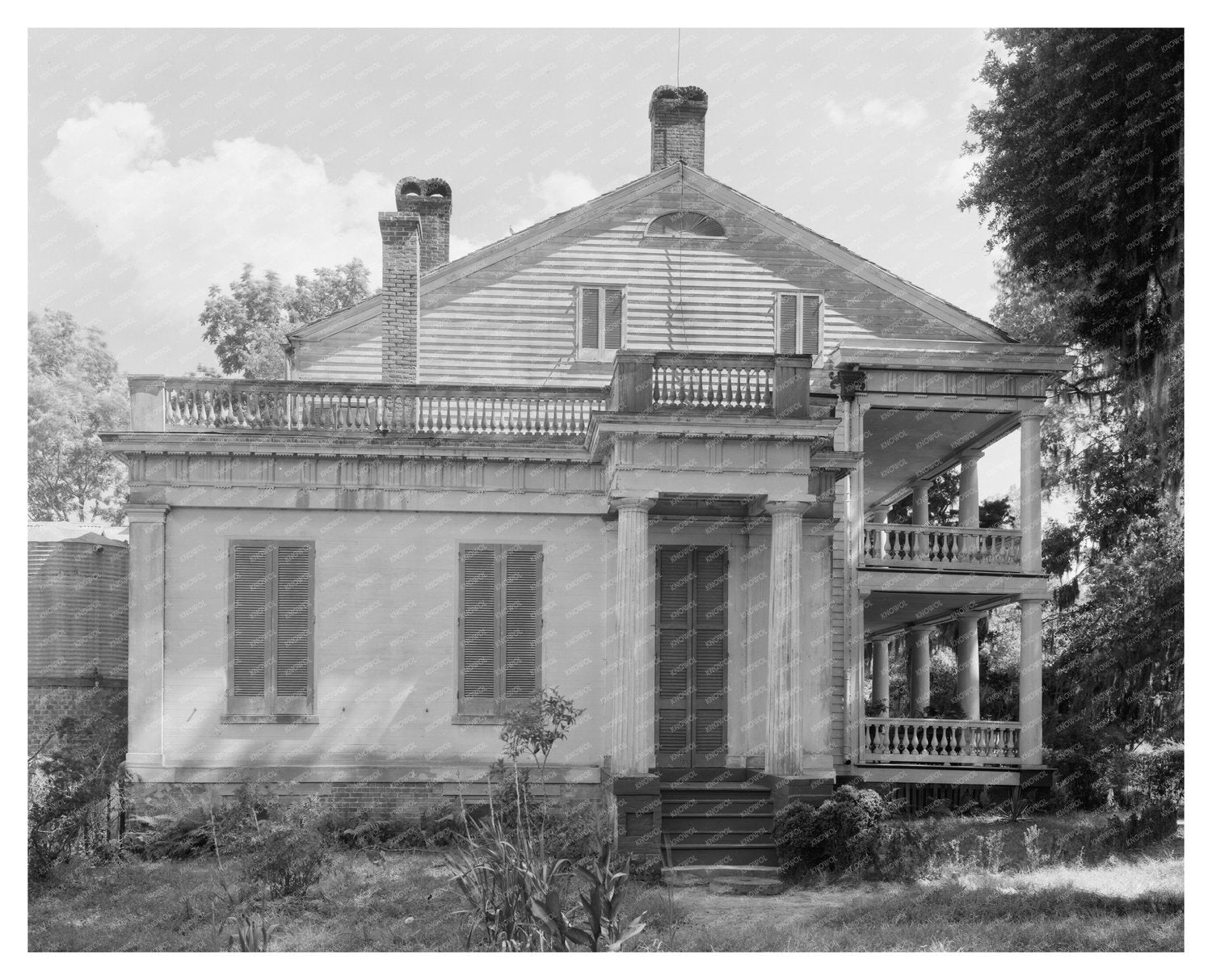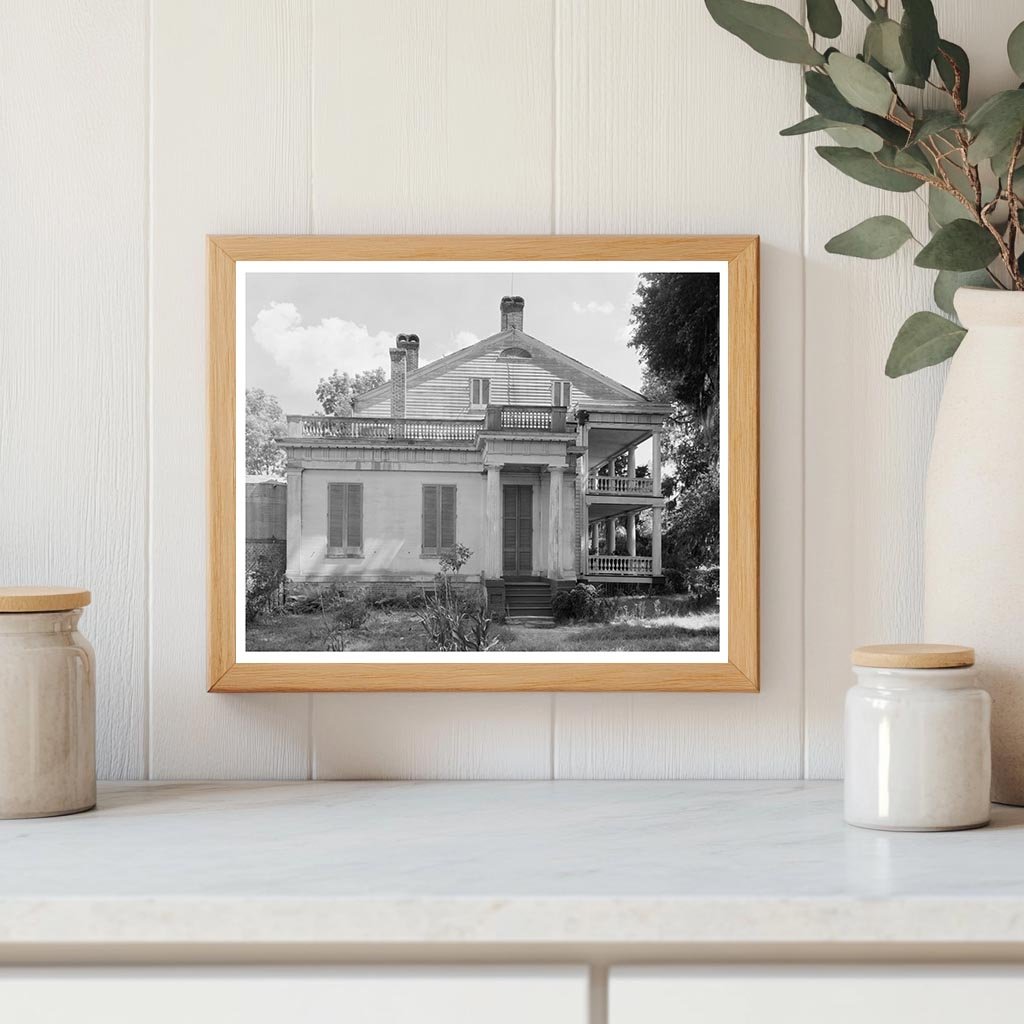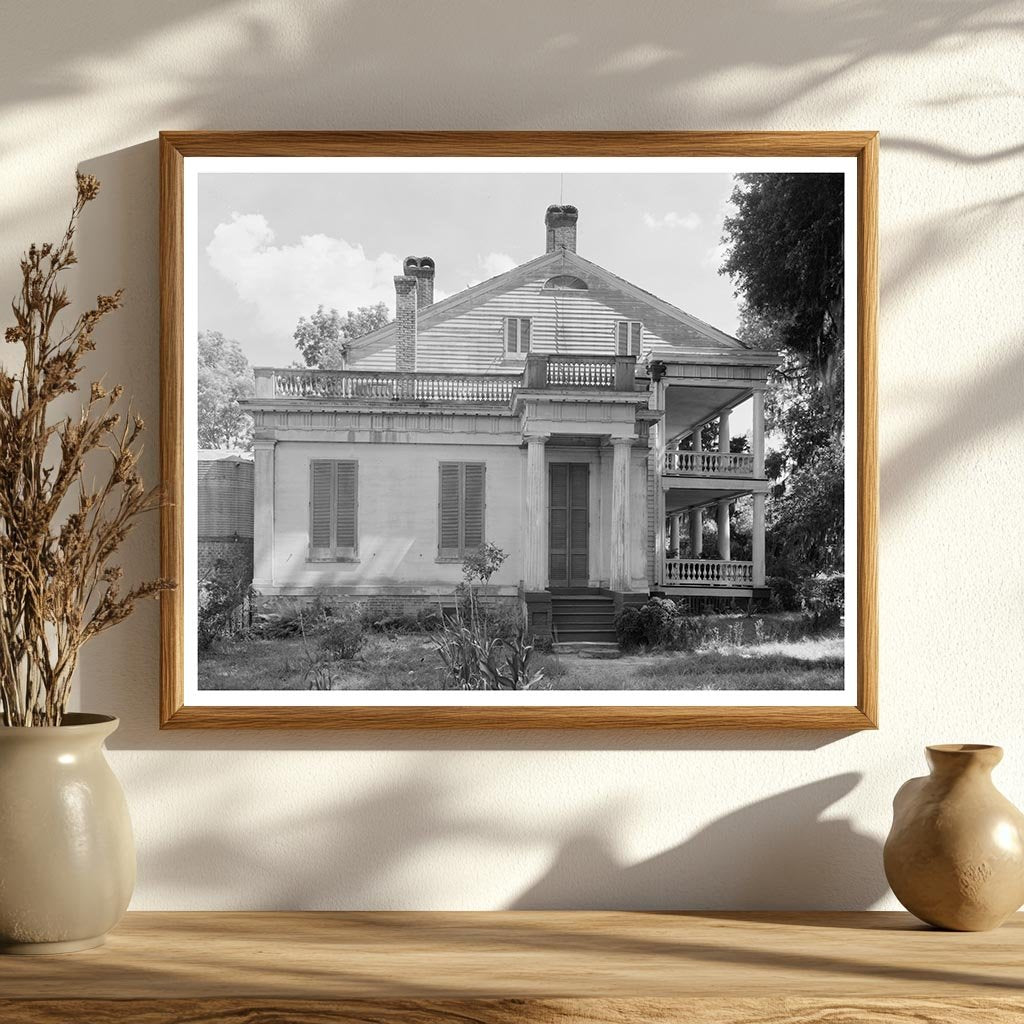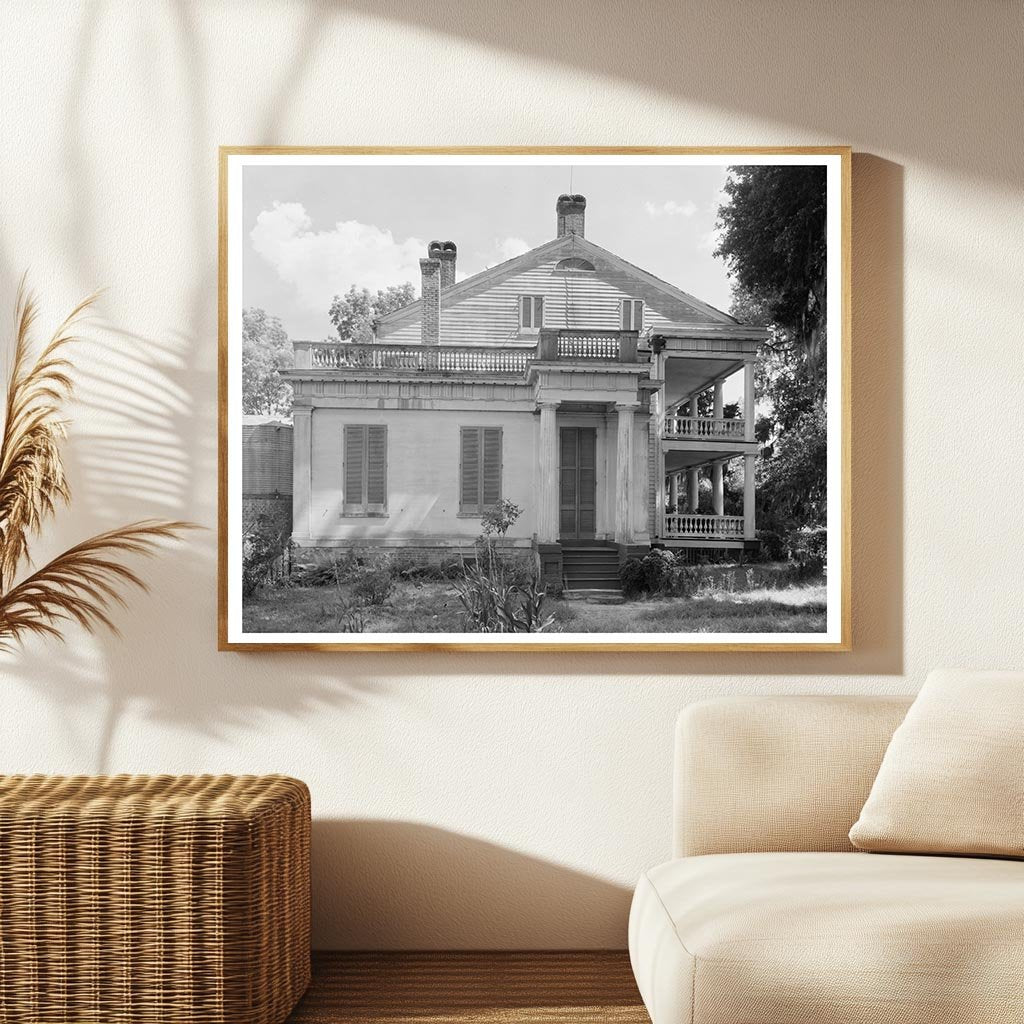



1835 Architecture in St. Francisville, Louisiana
This vintage photograph, created by Frances Benjamin Johnston, captures a significant architectural example from St. Francisville, Louisiana, in West Feliciana Parish. The structure depicted was built in 1835 by Daniel Turnbull, who is the grandfather of the current owner. The building showcases classic Southern architectural elements, including expansive balconies, decorative columns, and spacious porches, characteristic of the regions historic dwellings.
The photo is part of the Carnegie Survey of the Architecture of the South, a comprehensive documentation of the South’s architectural heritage. This survey aims to preserve the history and craftsmanship of notable buildings across the region. The Misses Bowman are associated with the property, further linking the photograph to local history.
This image serves as a valuable resource for those interested in Louisianas architectural evolution and the social history of St. Francisville. It is a testament to the craftsmanship of the 19th century and remains an important piece for collectors and historians alike.

1835 Architecture in St. Francisville, Louisiana
