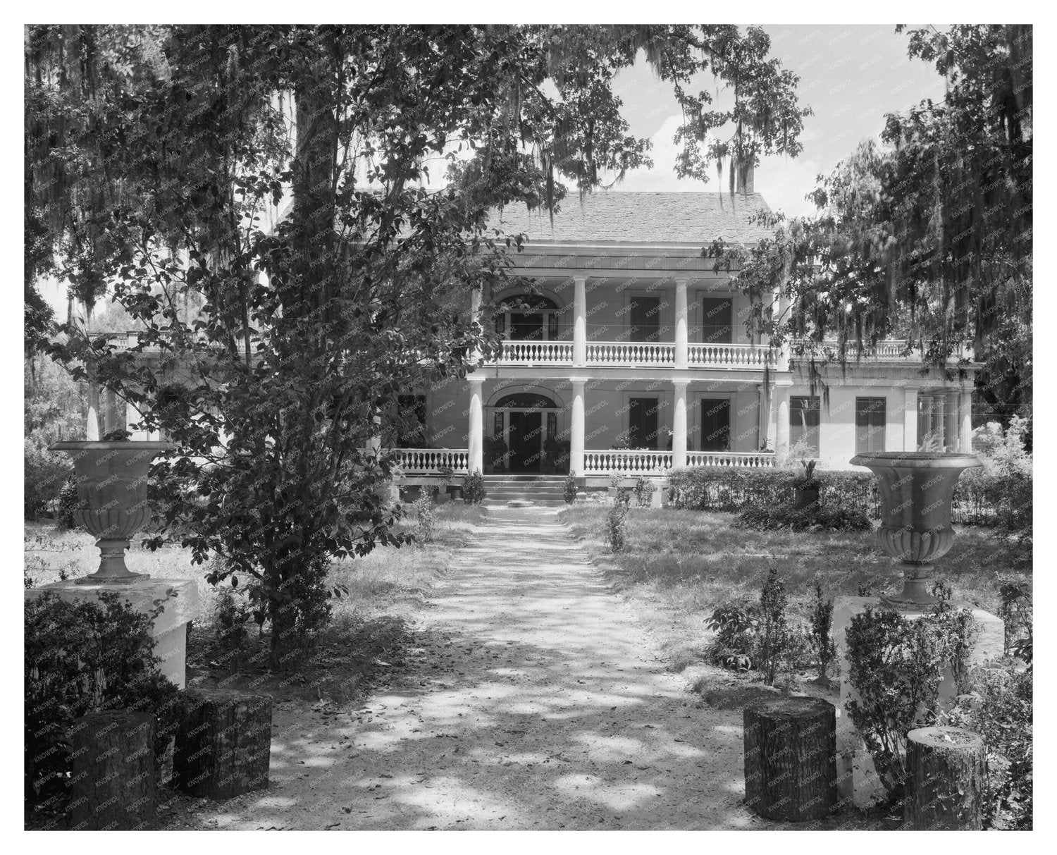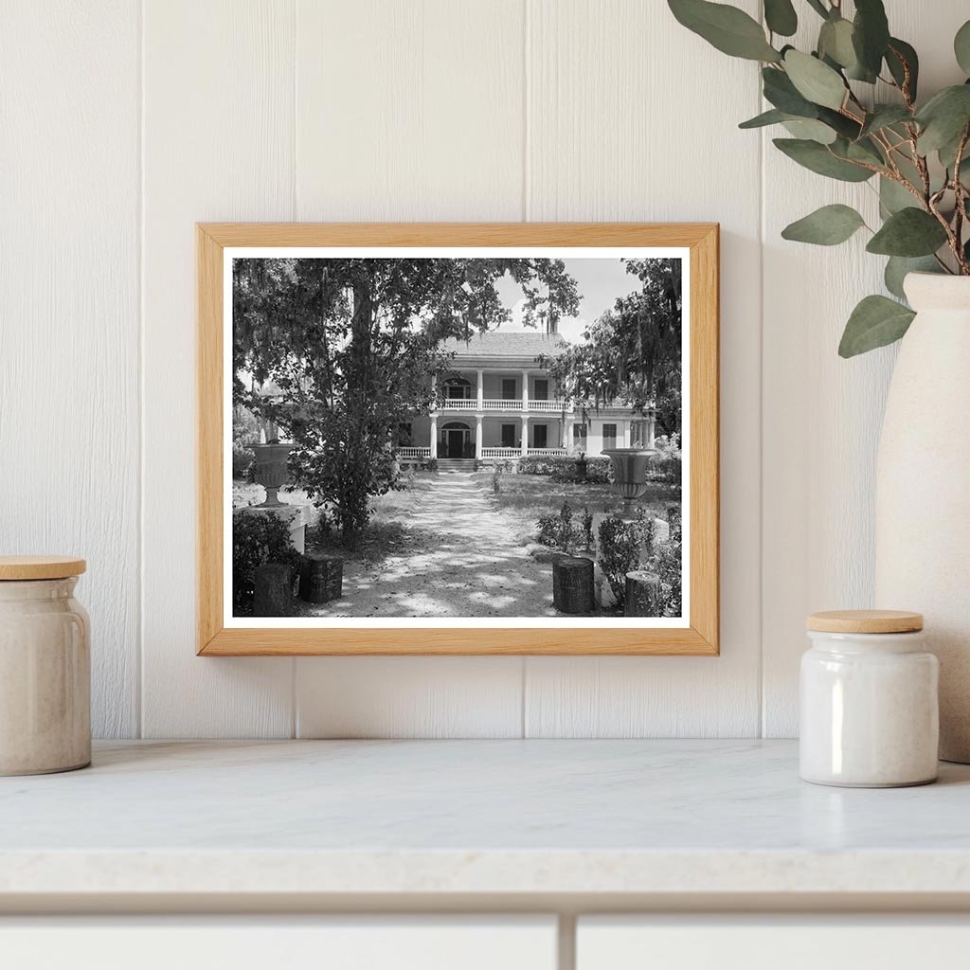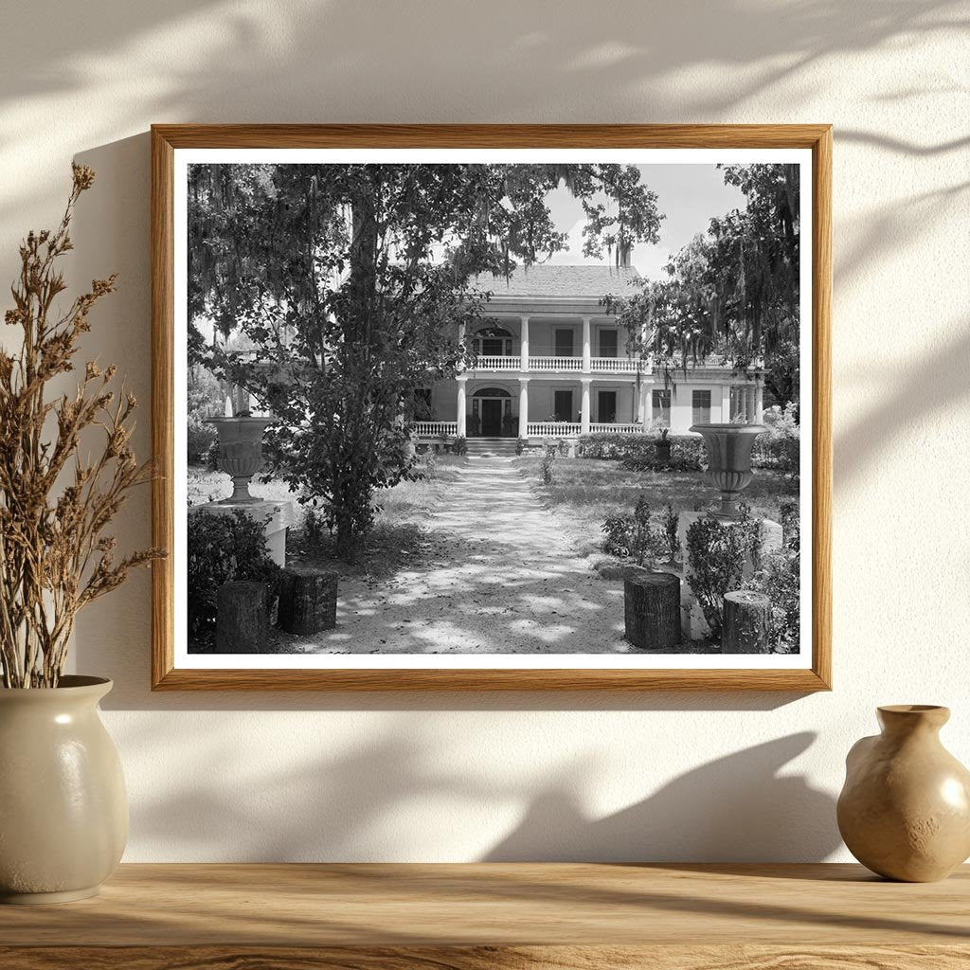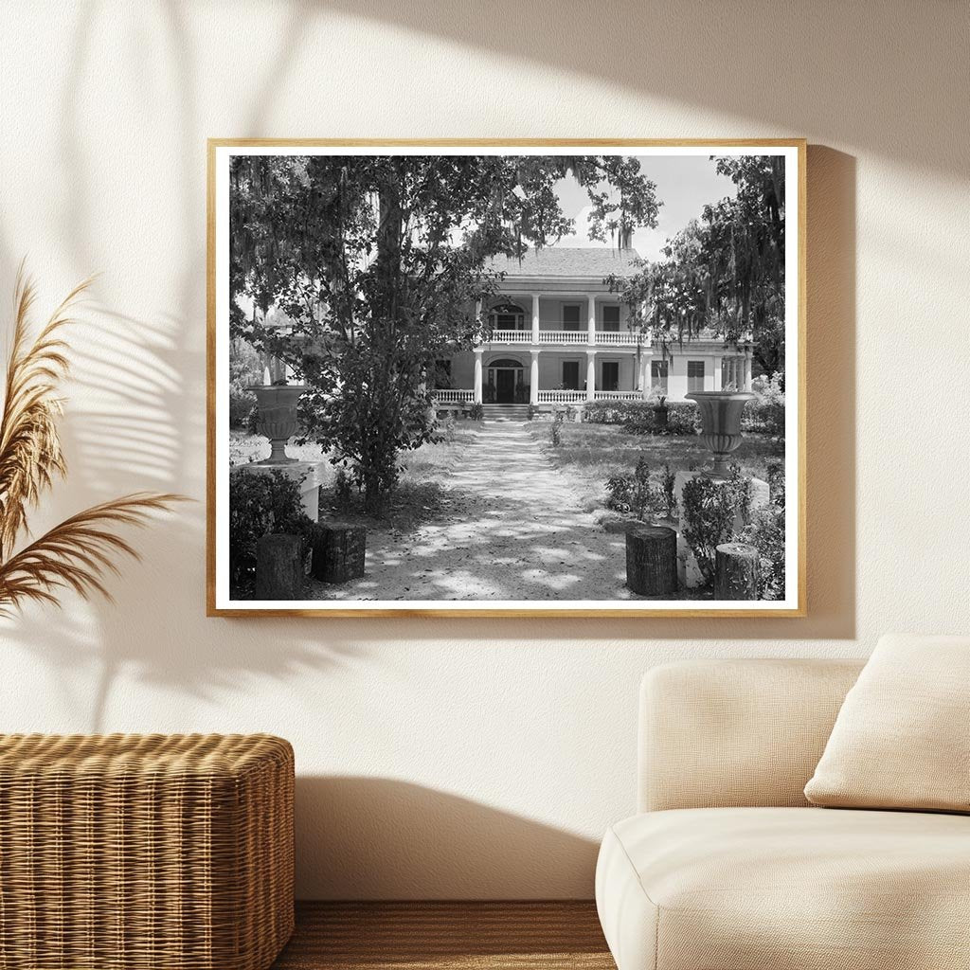



1835 Plantation Architecture in St. Francisville, Louisiana
This vintage photograph captures a significant architectural structure located in St. Francisville, Louisiana, in West Feliciana Parish. Built in 1835 by Daniel Turnbull, the dwelling has historical ties to the Bowman family, represented by The Misses Bowman. The image is a part of the Carnegie Survey of the Architecture of the South, an extensive collection that documents the rich architectural heritage of the Southern United States.
The photograph showcases the plantations distinctive features, including elegant walkways lined with urns, which reflect the design aesthetics of the period. This historic site not only represents the architectural styles of the 19th century but also serves as a reminder of the regions cultural and historical significance.
Acquired from the Frances Benjamin Johnston estate in 1953, this image is a valuable resource for researchers and enthusiasts of Southern architecture. It serves as an educational tool, emphasizing the craftsmanship and historical context of Louisianas plantation homes.

1835 Plantation Architecture in St. Francisville, Louisiana
