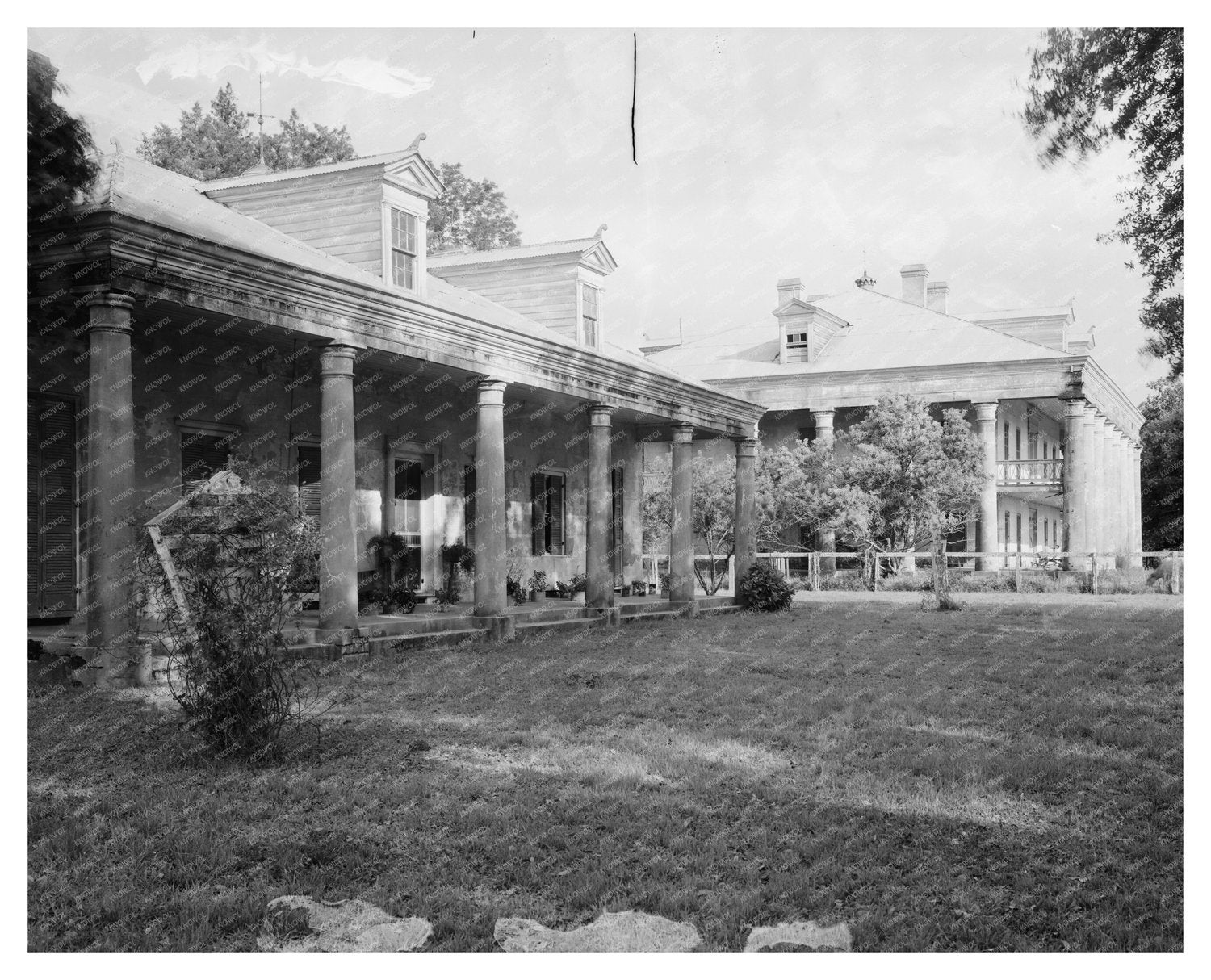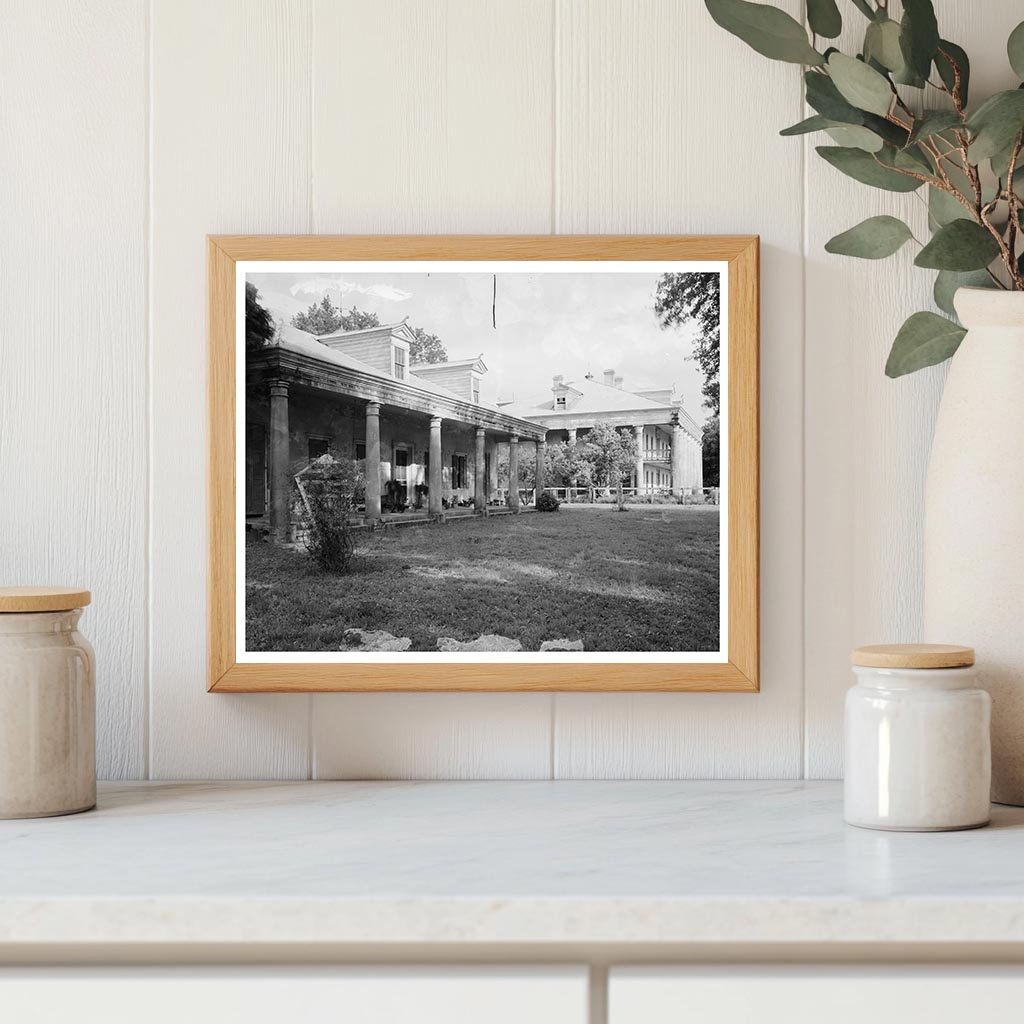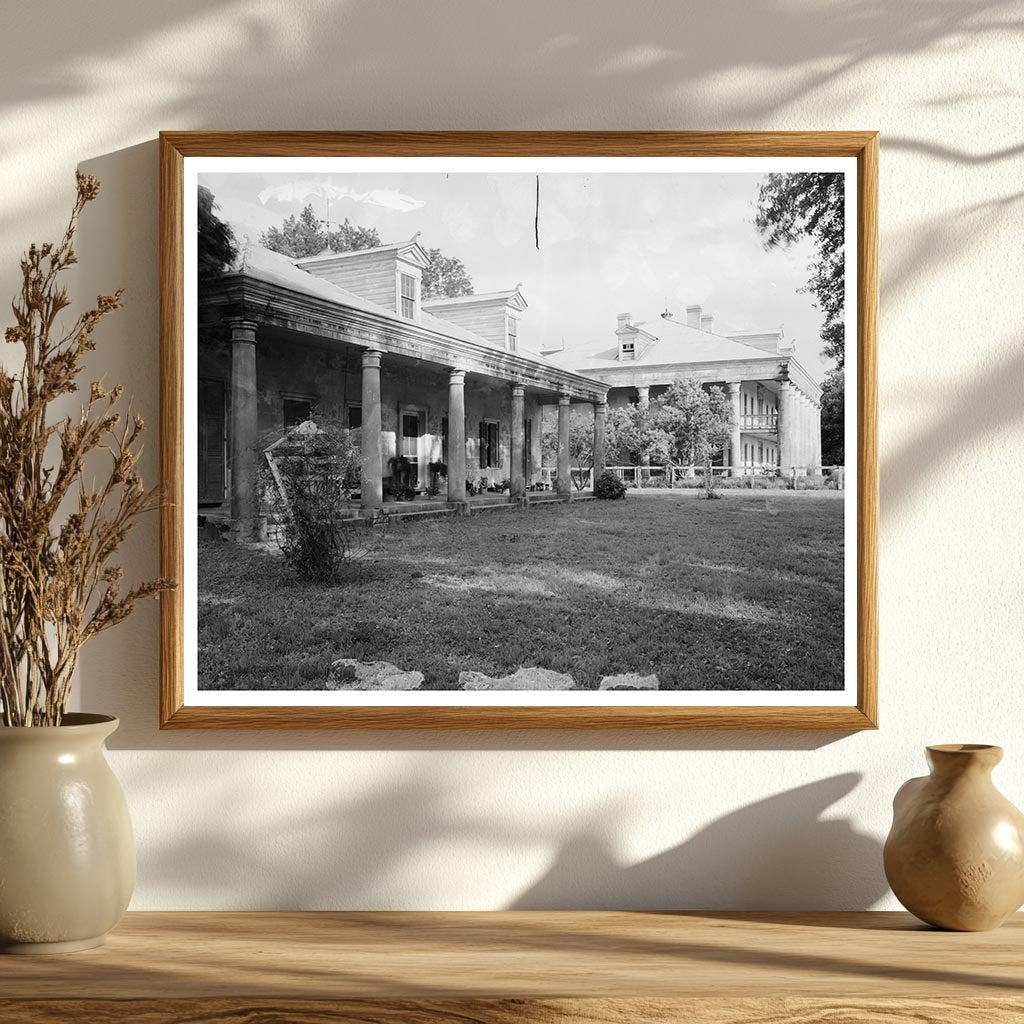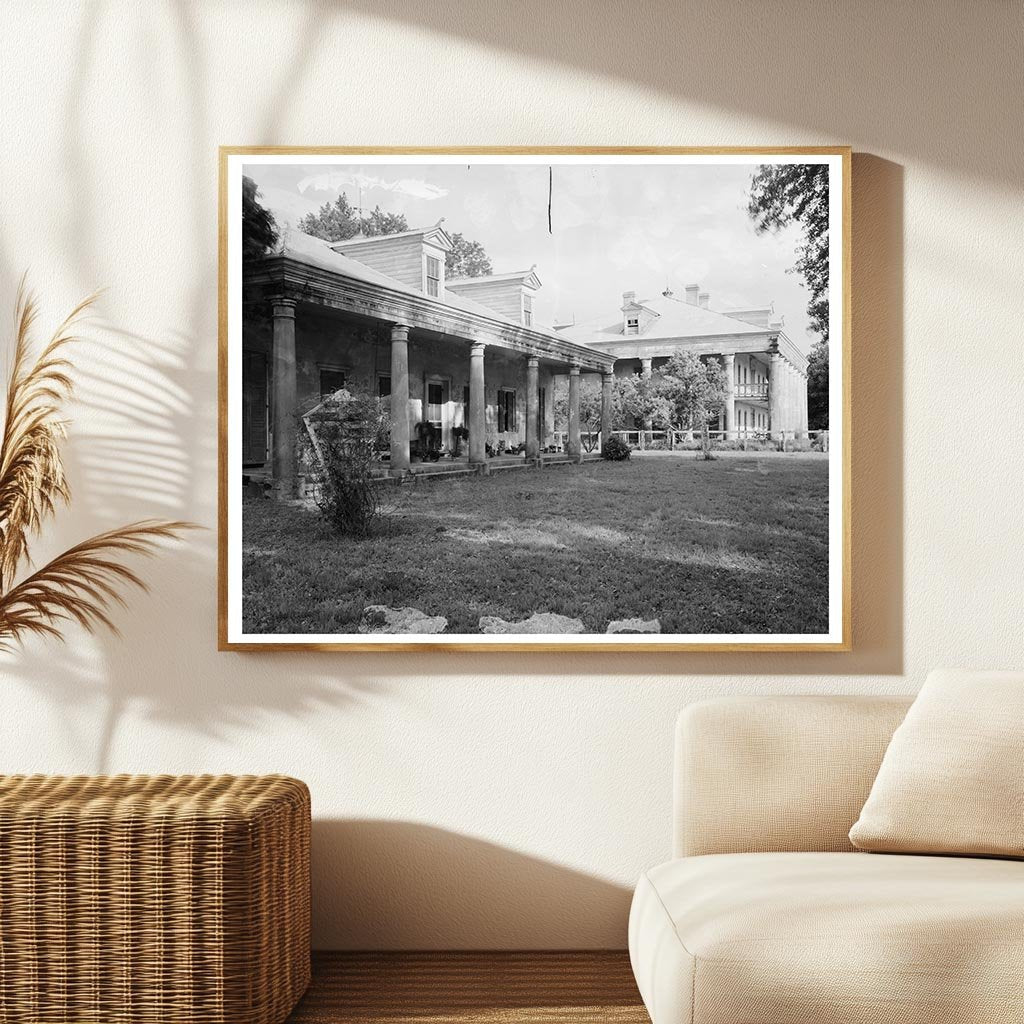



1836 Architectural Ensemble in Convent, Louisiana
This vintage photograph captures a historical architectural ensemble located in Convent, St. James Parish, Louisiana. The main building, dating back to 1836, features two stories and is surrounded by 28 Doric columns. Accompanying structures include two garconnieres and two smaller cottages, each with octagonal towers, contributing to the unique architectural landscape.
The image is part of the Carnegie Survey of the Architecture of the South, which documents significant structures in the region. The photograph showcases the intricate details of the buildings, including their dormers and decorative elements such as plant containers and trellises, reflecting the aesthetic sensibilities of the time.
This photograph, taken by Frances Benjamin Johnston, is an important representation of Southern architecture and heritage. It serves as a valuable resource for understanding the historical context and architectural styles prevalent in Louisiana during the 19th century.

1836 Architectural Ensemble in Convent, Louisiana
