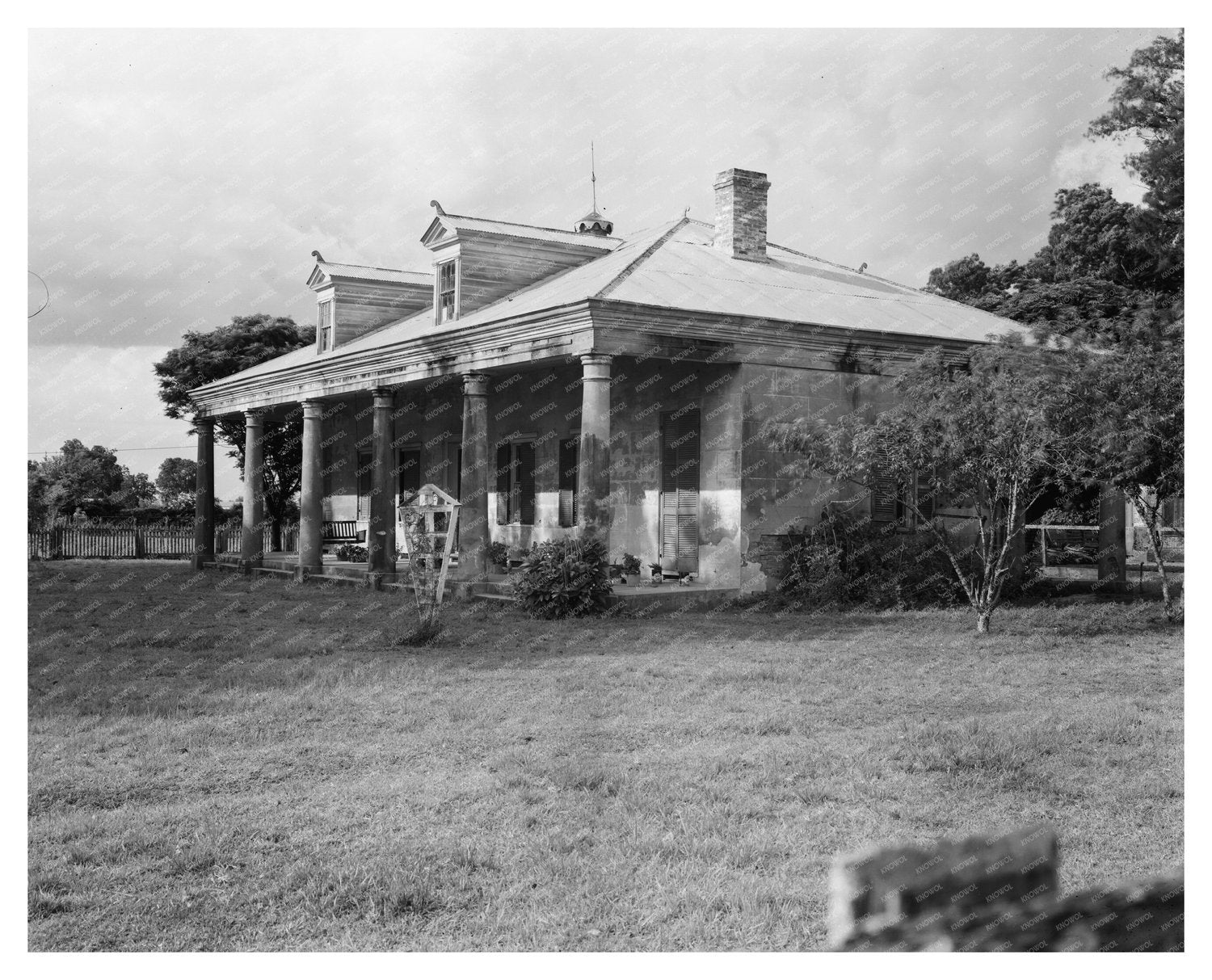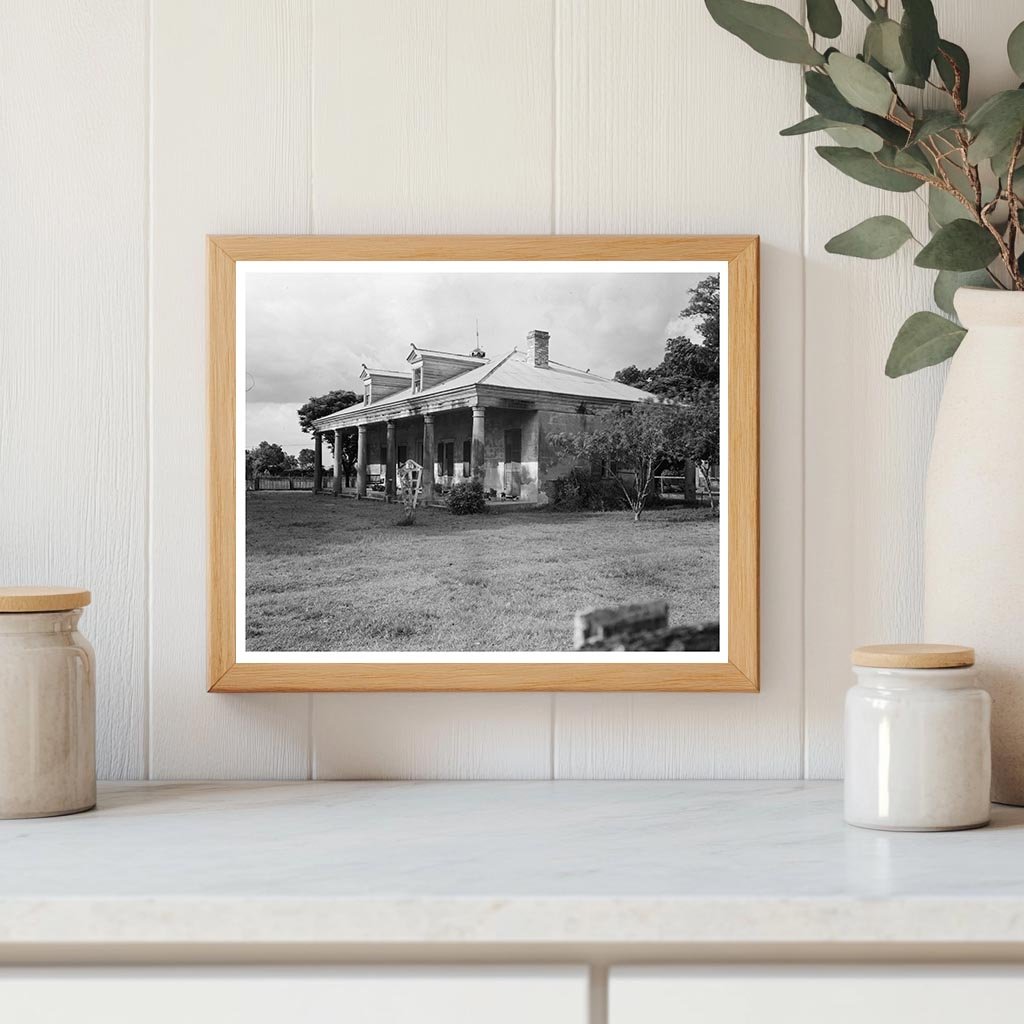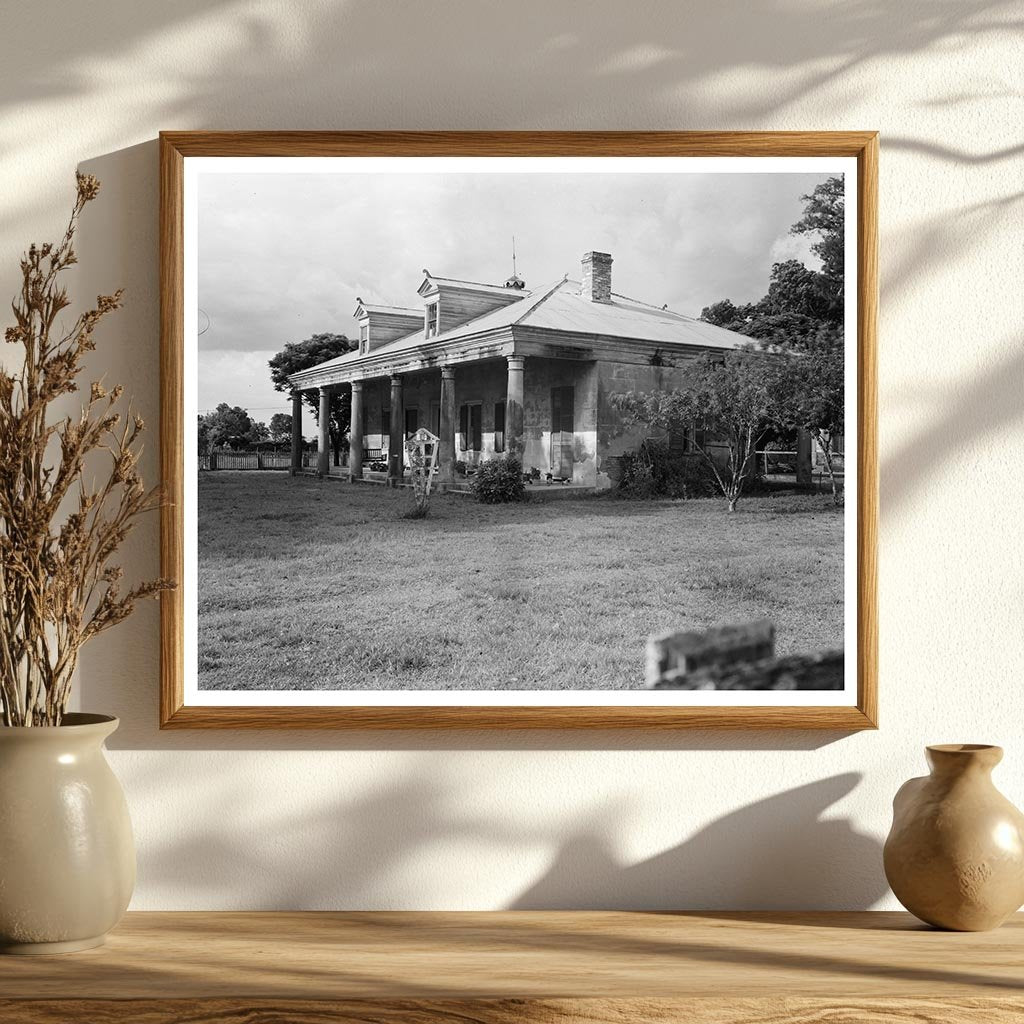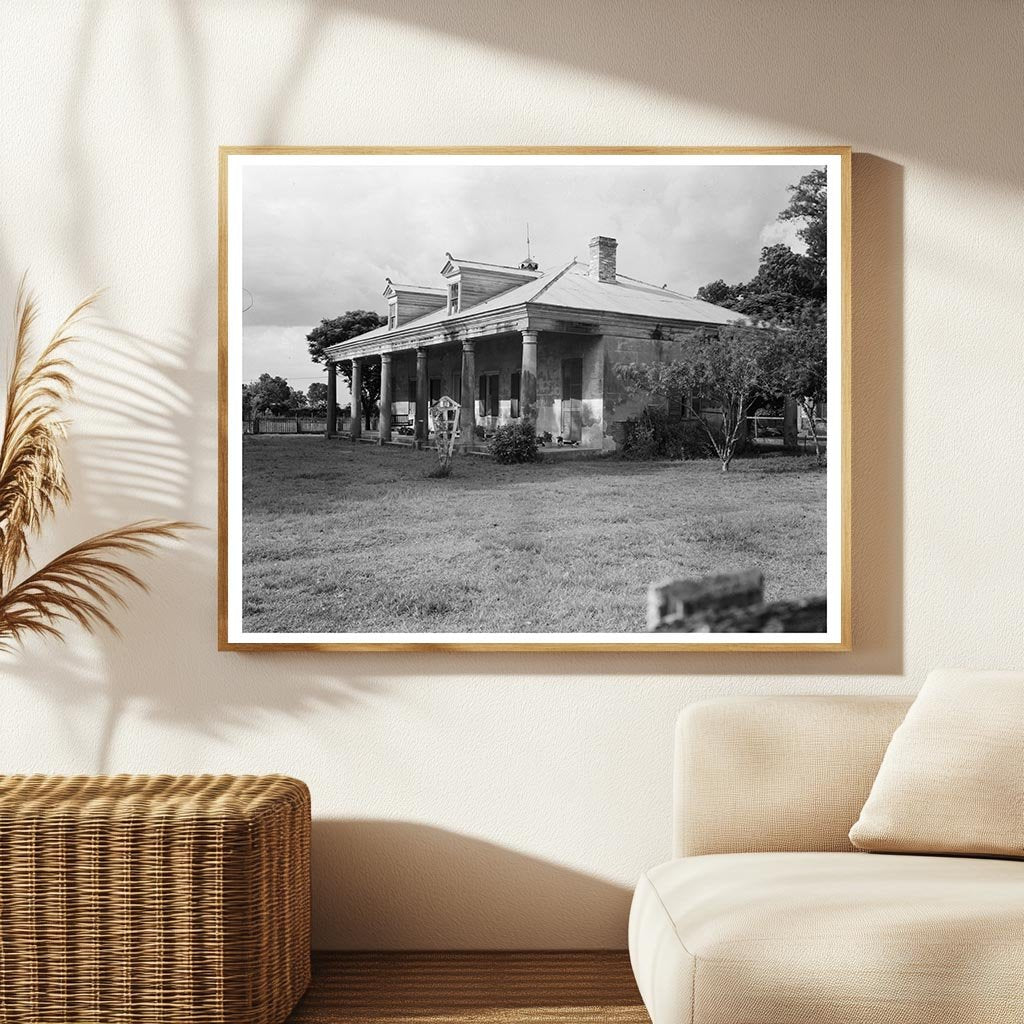



1836 Architectural Heritage in St. James Parish, LA
This vintage photograph showcases a historical architectural group located in St. James Parish, Louisiana, near Convent. The main building, constructed in 1836, features two stories and is elegantly surrounded by 28 Doric columns. The composition includes two garconnieres, smaller cottages, and pigeonnieres, each topped with distinctive octagonal towers.
Part of the Carnegie Survey of the Architecture of the South, this image captures the rich architectural heritage of Louisiana. The photograph emphasizes the intricate design elements such as hip roofs, dormers, and the landscaped lawns that enhance the overall aesthetic of the property.
This image, attributed to Frances Benjamin Johnston, serves as a valuable record of 19th-century Southern architecture. The Carnegie Survey aimed to document and preserve the diverse architectural styles across the region, making this photograph a significant piece of Louisianas historical narrative.

1836 Architectural Heritage in St. James Parish, LA
