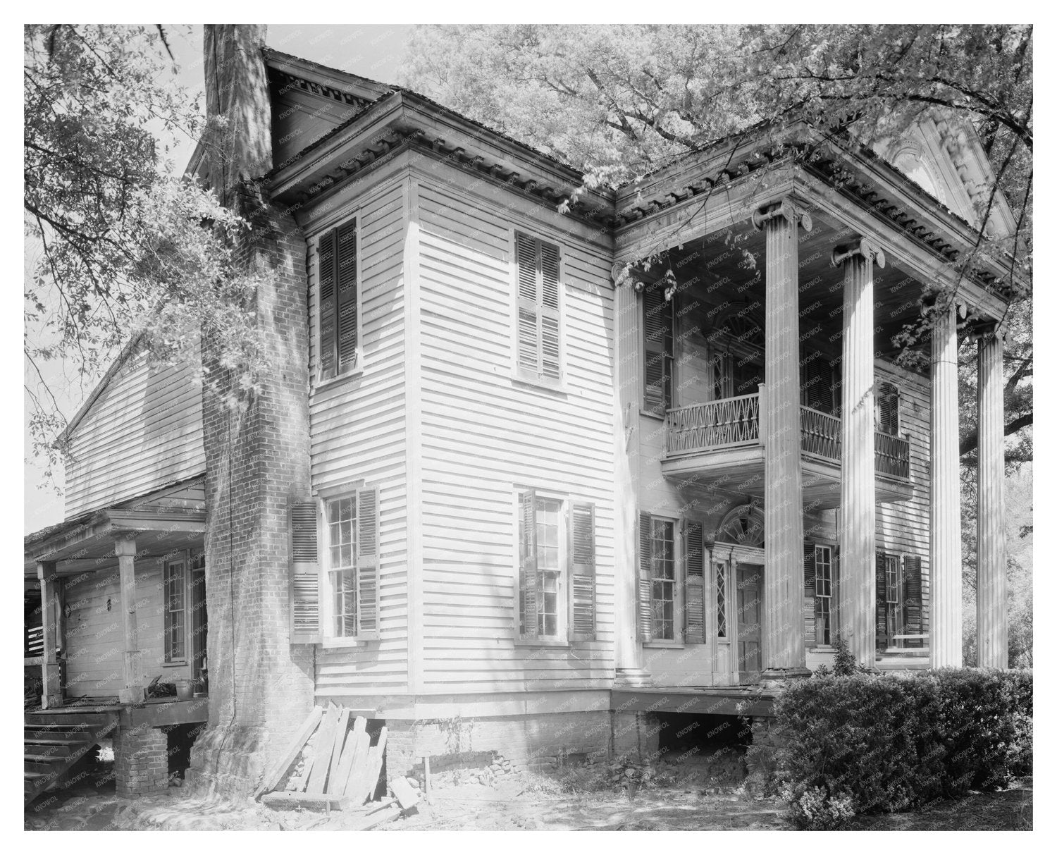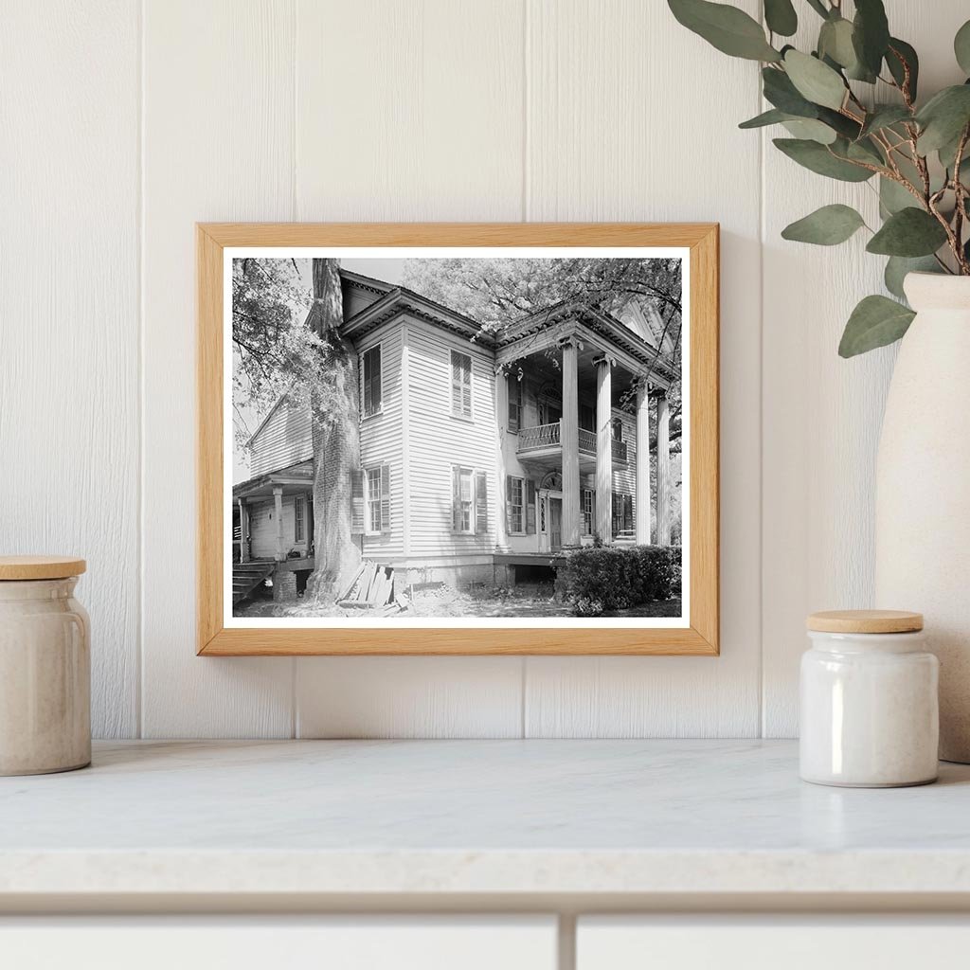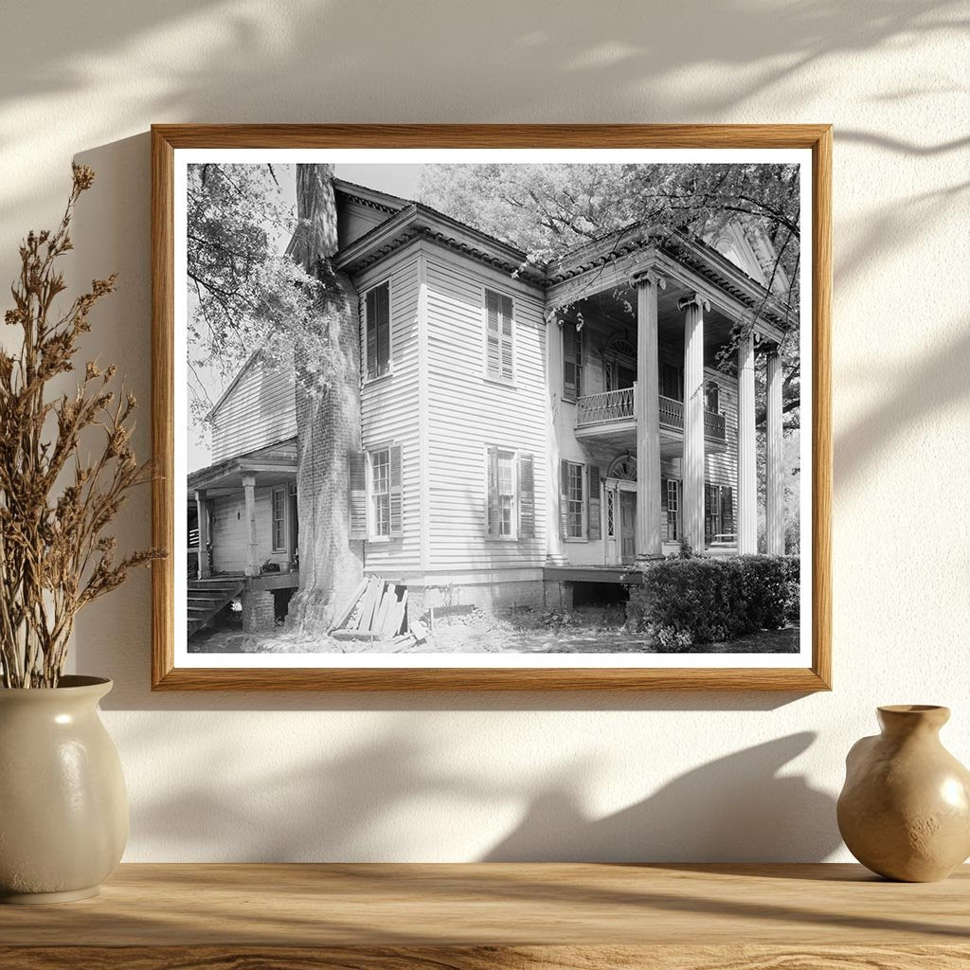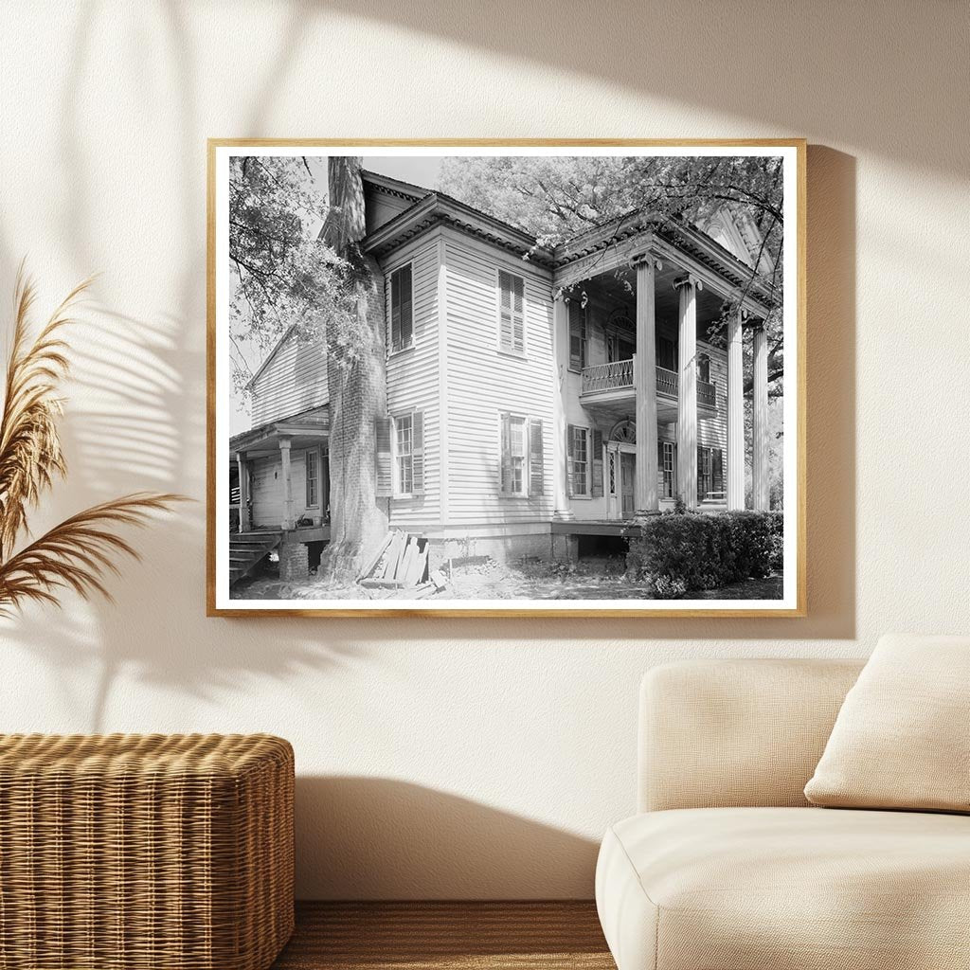



1836 Residence in La Grange, GA - Historic Architecture
This vintage photograph captures a historical residence located in La Grange, Troup County, Georgia. Constructed in 1836, the house features a striking two-story portico supported by four Ionic columns, showcasing the architectural style of its time. The design was conceived by Cullen Rodgers, who served as both architect and builder for Nathan Van Boddie, the original owner.
The house is primarily made of wood, resting on a durable brick foundation, and is characterized by its clapboard siding. This structure is an example of 19th-century Southern architecture, emphasizing the use of classic elements such as columns and porticoes. The image is part of the Carnegie Survey of the Architecture of the South, a collection that documents significant architectural works across the region.
Photographed by Frances Benjamin Johnston, this image is a valuable artifact from the era and offers insight into the architectural trends that defined the South during the 19th century. It represents not only a home but also the cultural heritage of La Grange and its historical significance.

1836 Residence in La Grange, GA - Historic Architecture
