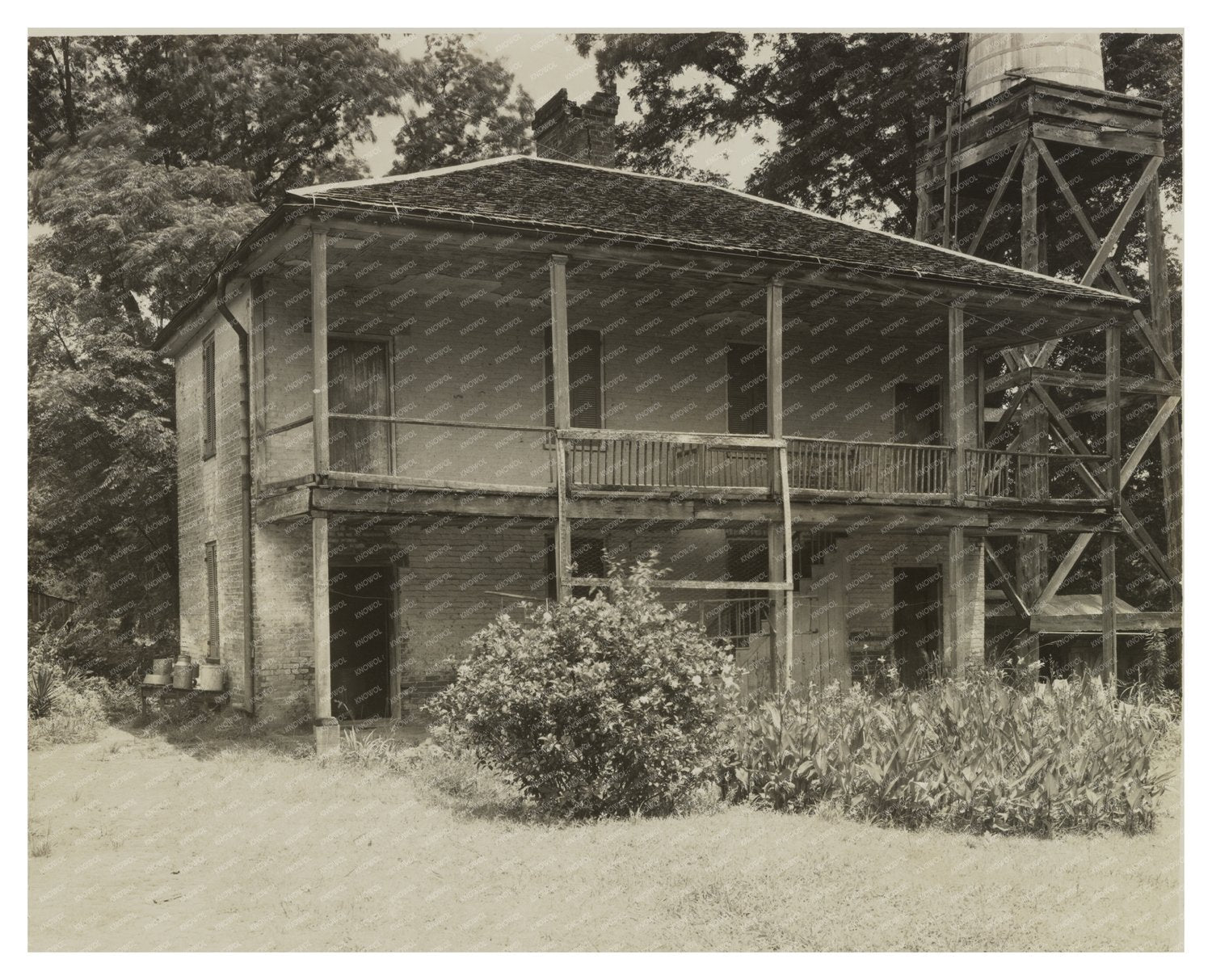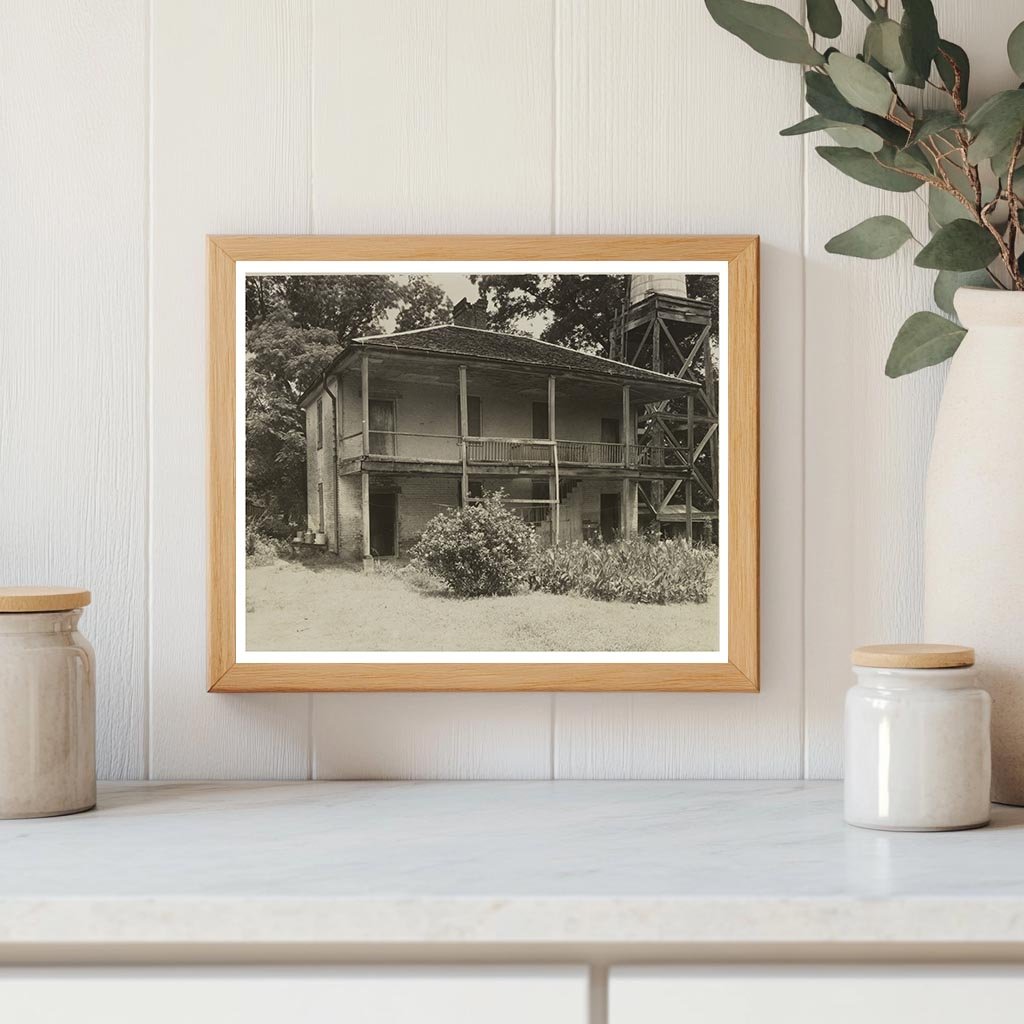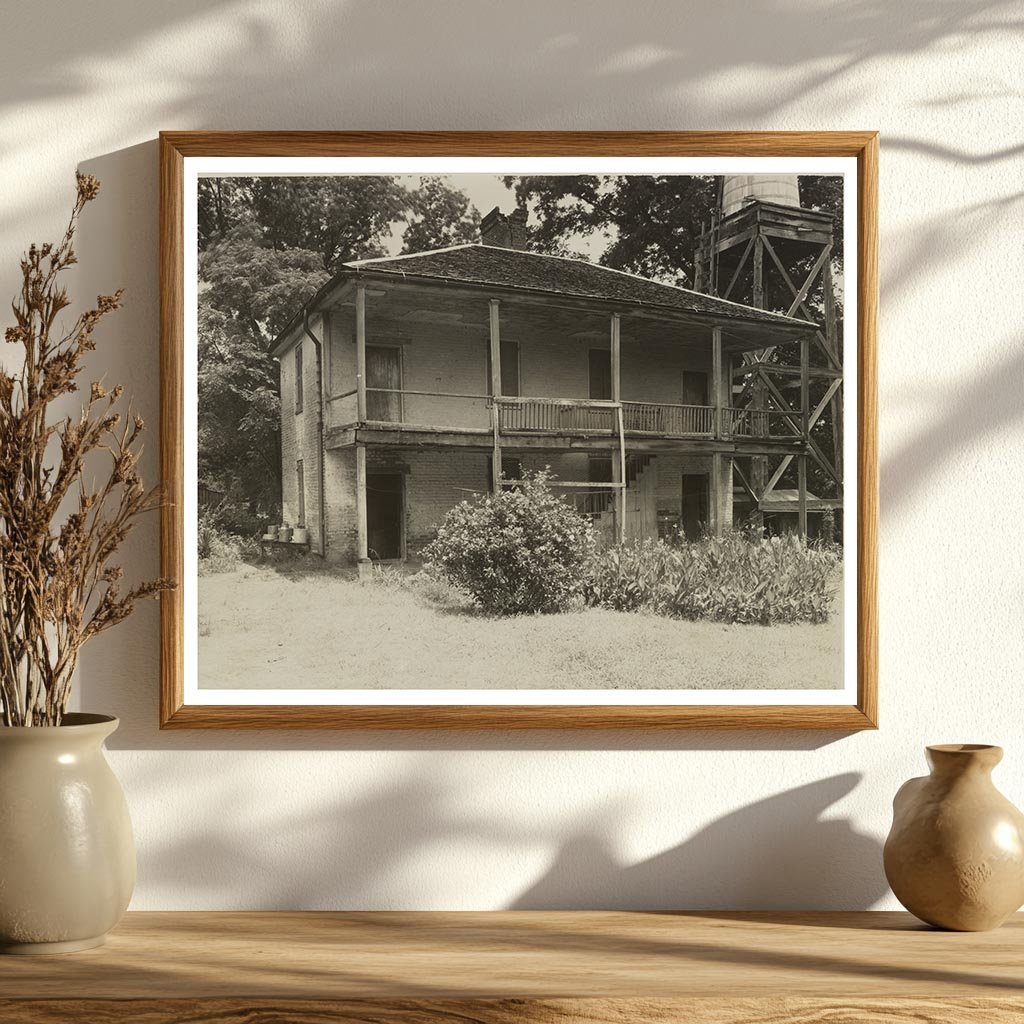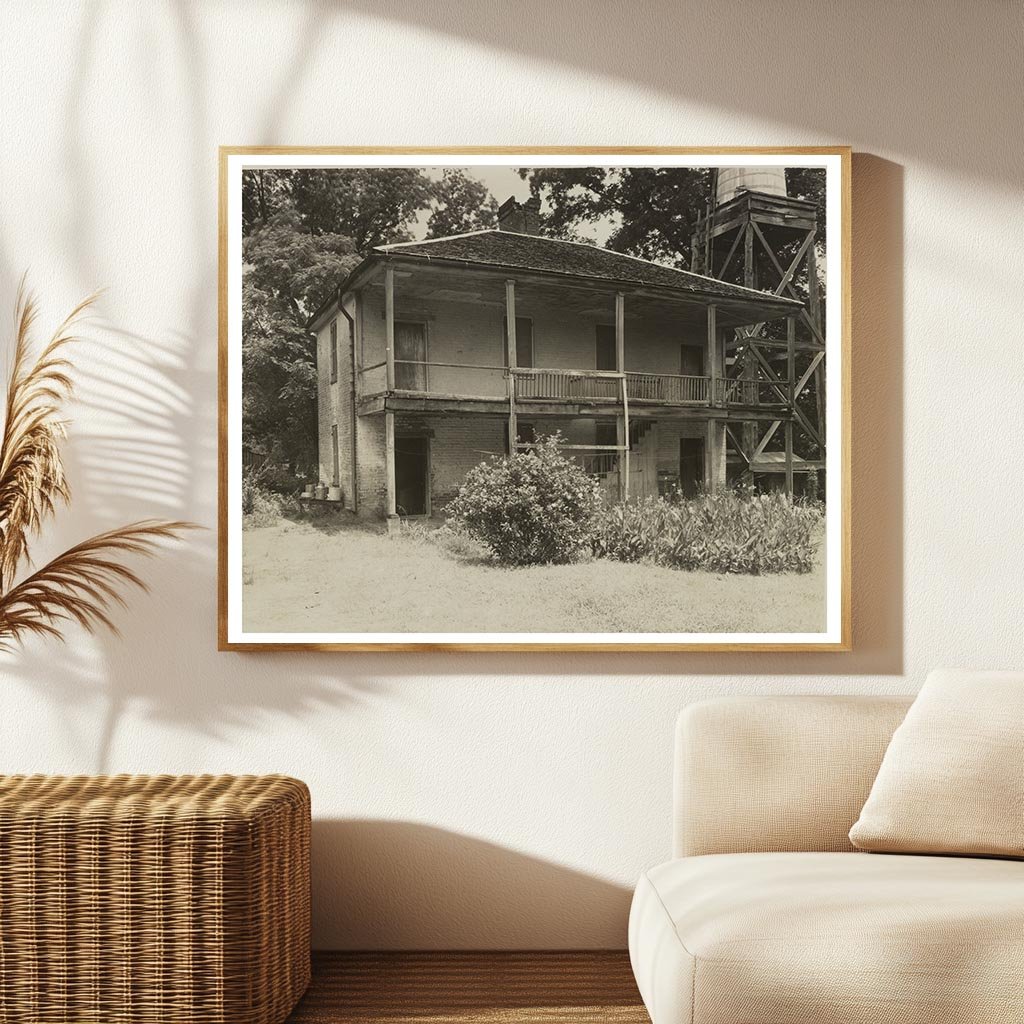



1852 Georgian House in Natchez, Mississippi History
This vintage photograph, captured by Frances Benjamin Johnston, showcases a prominent residence in Natchez, Mississippi, located in Adams County. The house, built around 1852, was commissioned by George M. Marshall after Mr. David Hunt gifted the plantation to his daughter upon her marriage. The architectural style is Georgian, characterized by its elegant Doric columns and wrought iron railings featuring a lyre motif.
The image is part of the Carnegie Survey of the Architecture of the South, which aims to document significant structures in the region. The survey highlights the historical and architectural importance of buildings like this one, which reflect the cultural heritage of the antebellum South.
This photograph serves as a valuable historical artifact, offering insight into the architectural trends of the mid-19th century. It features notable elements such as balconies and gardens, which were typical of the eras grand homes, as well as essential structures like water towers and servants quarters that supported the plantation lifestyle.

1852 Georgian House in Natchez, Mississippi History
