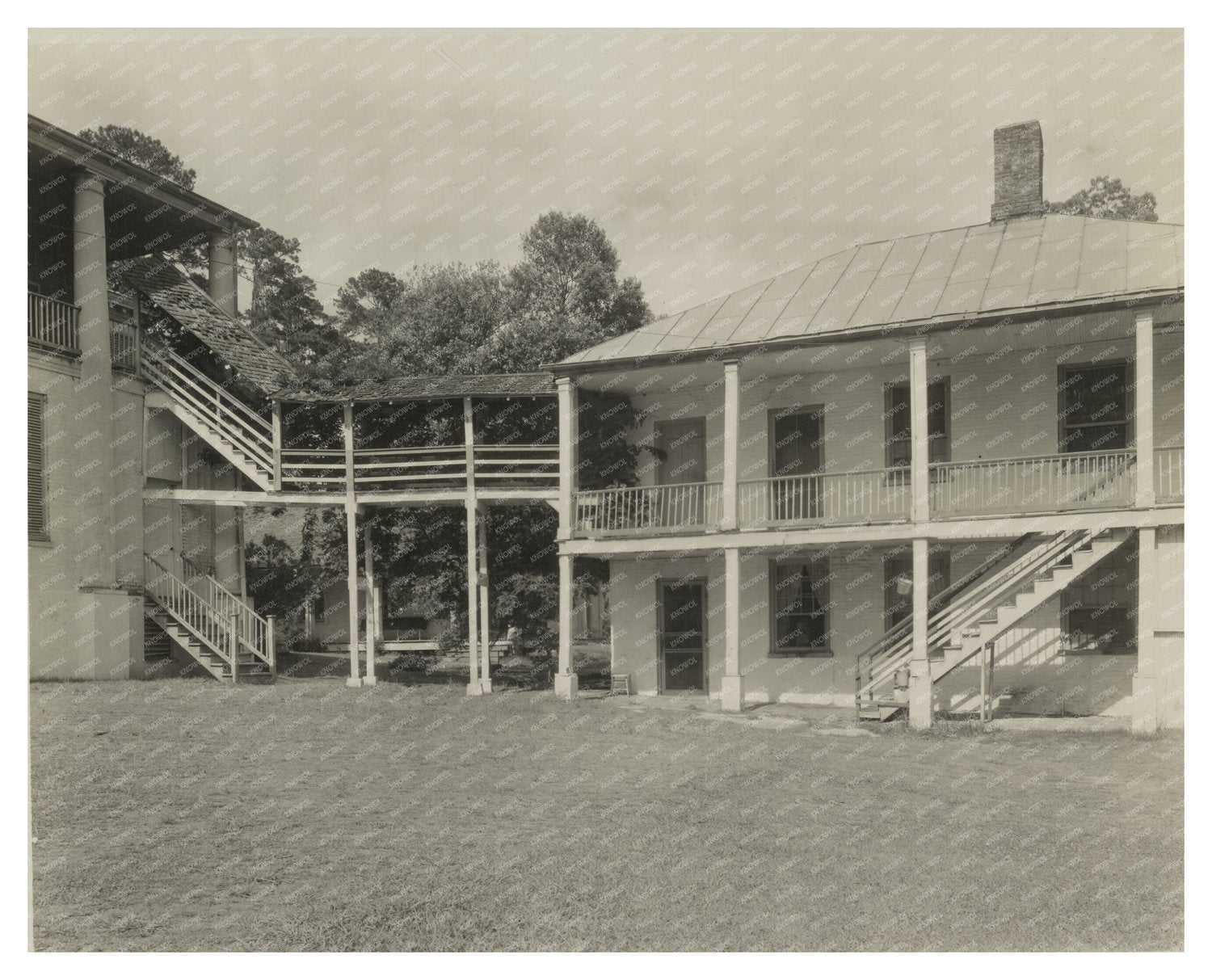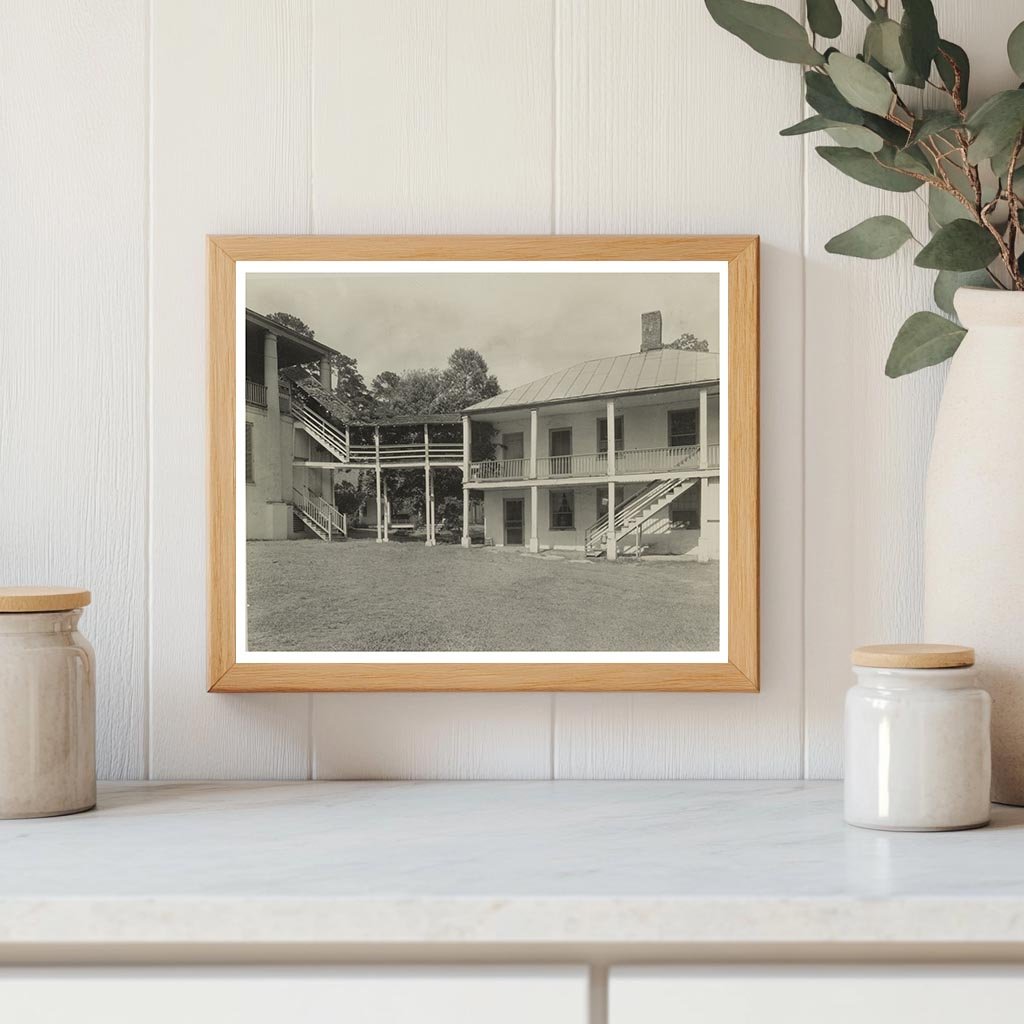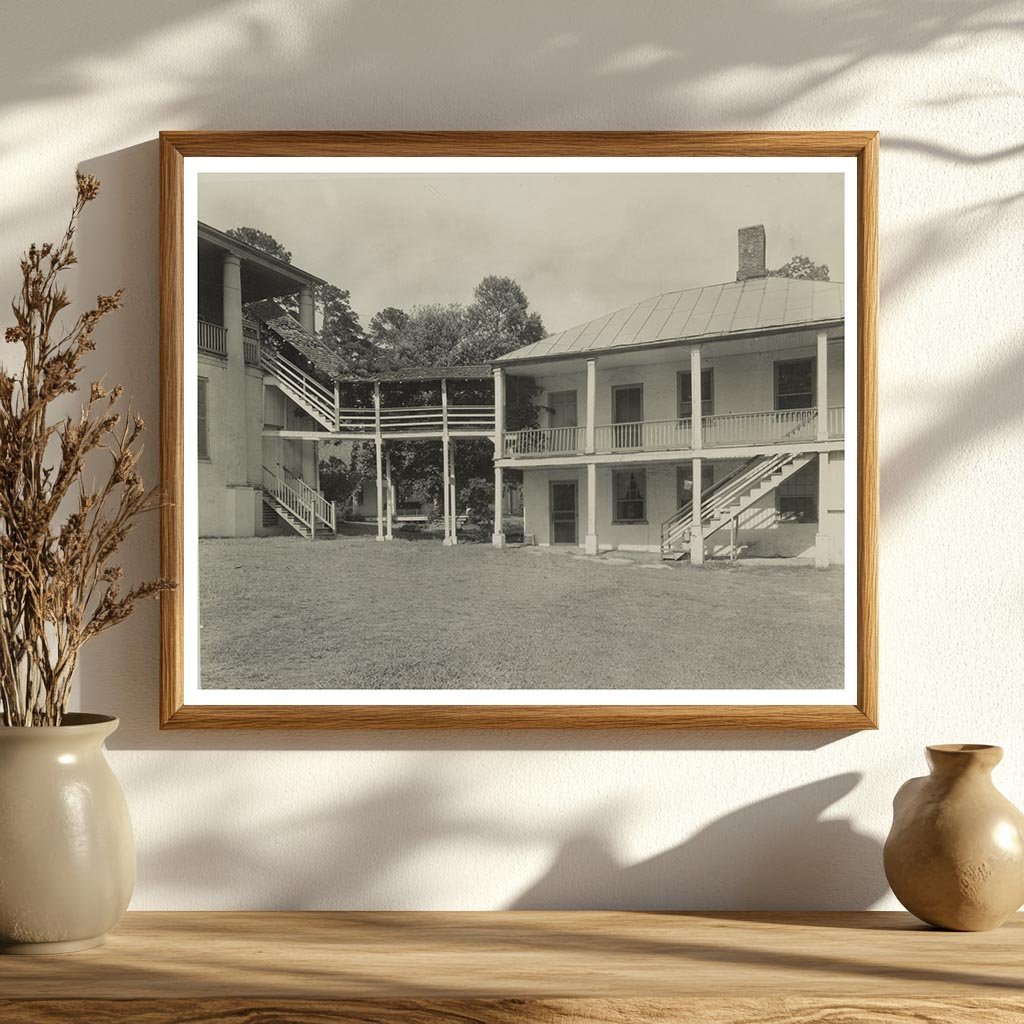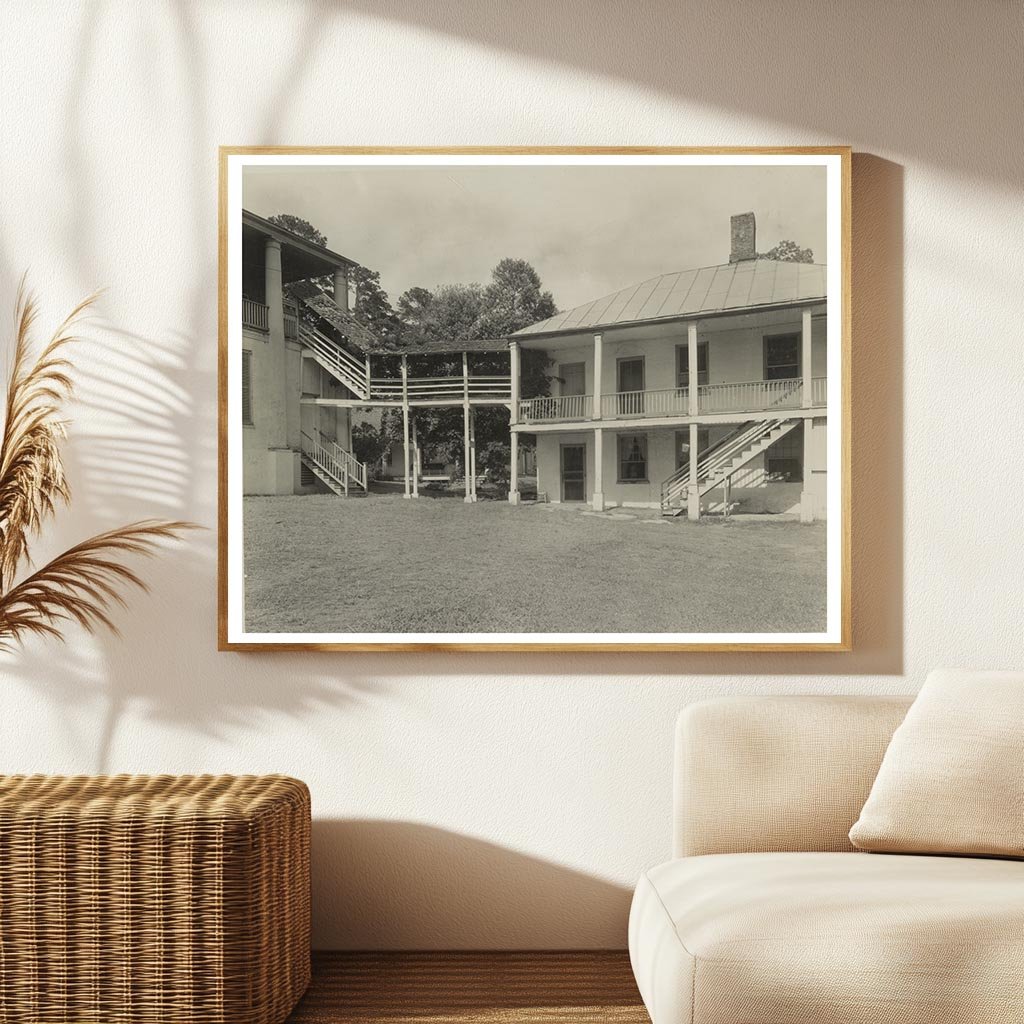



Antebellum Home in Natchez, MS - 1815 Architecture History
This vintage photograph captures an antebellum home located in Natchez, Adams County, Mississippi. Constructed around 1815 by Dr. Stephen Duncan, the house is a notable architectural example featuring a spiral staircase, a vaulted hallway, and triple-hung windows. It includes a kitchen courtyard, a coach house, and a billiard hall, highlighting the opulence of its era.
The property was eventually donated to the city by Dr. Duncans heirs, ensuring its historical significance and preservation. This image is part of the Carnegie Survey of the Architecture of the South, which documented significant structures in the region.
The photograph serves as a valuable resource for understanding the architectural styles and domestic life in the antebellum South. It exemplifies the grandeur and craftsmanship of its time, making it a meaningful piece for collectors and history enthusiasts alike.

Antebellum Home in Natchez, MS - 1815 Architecture History
