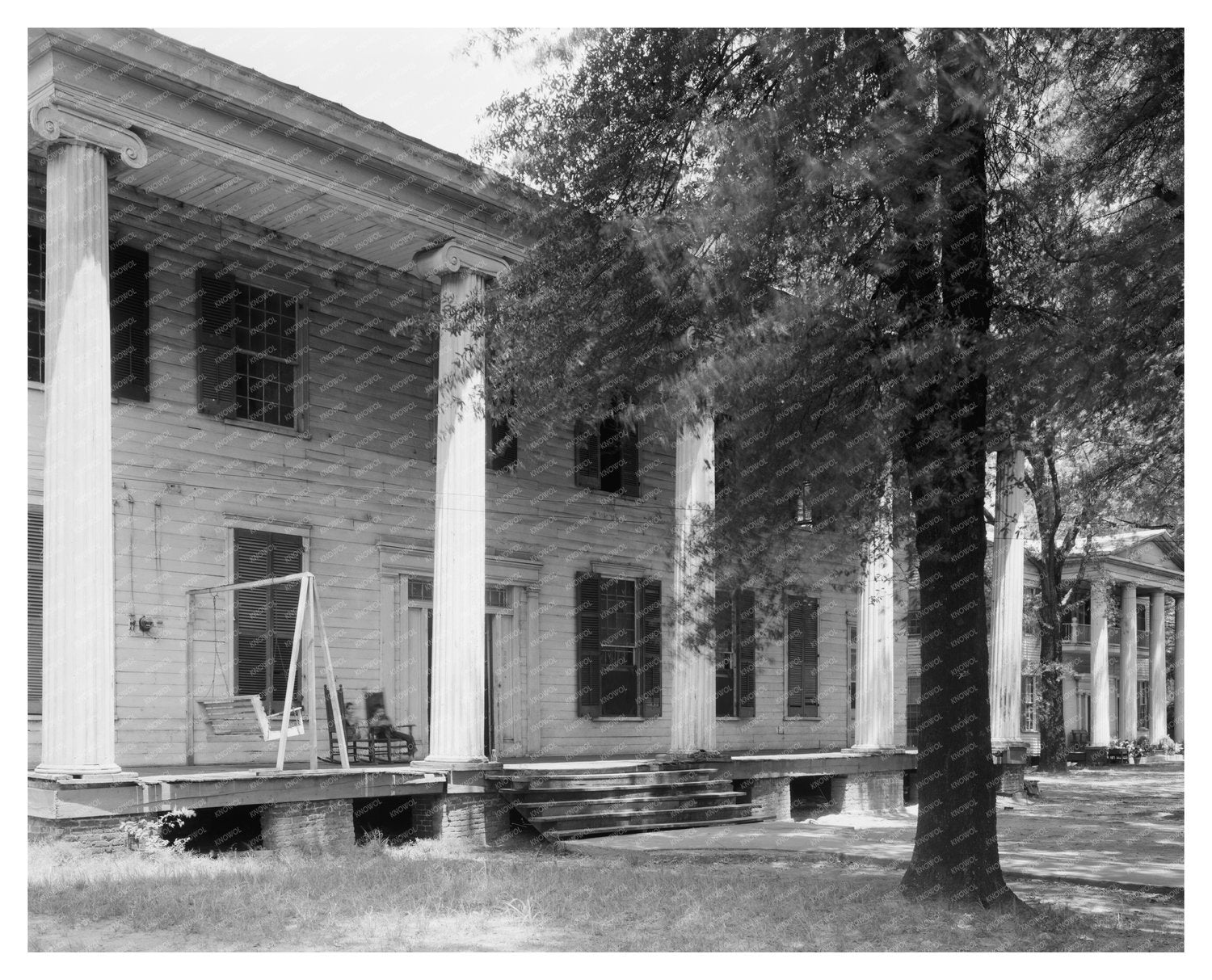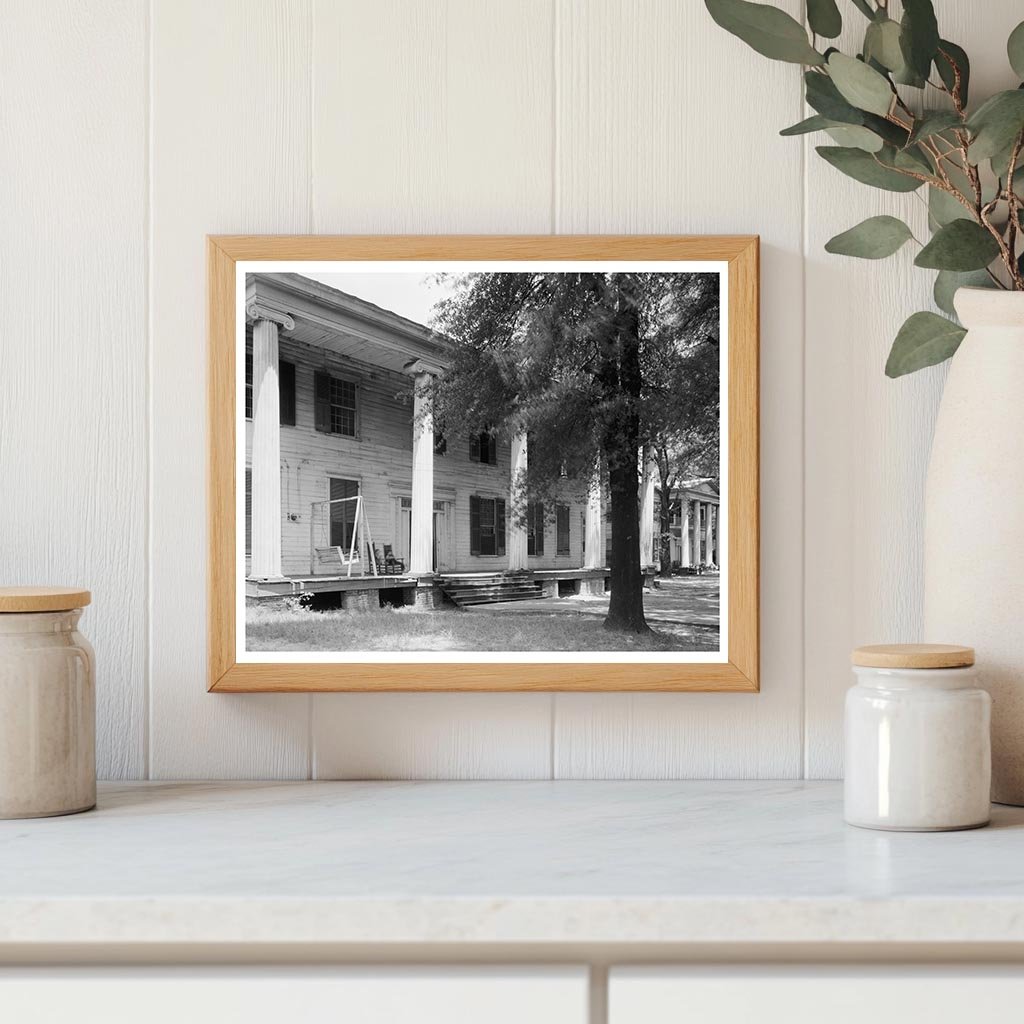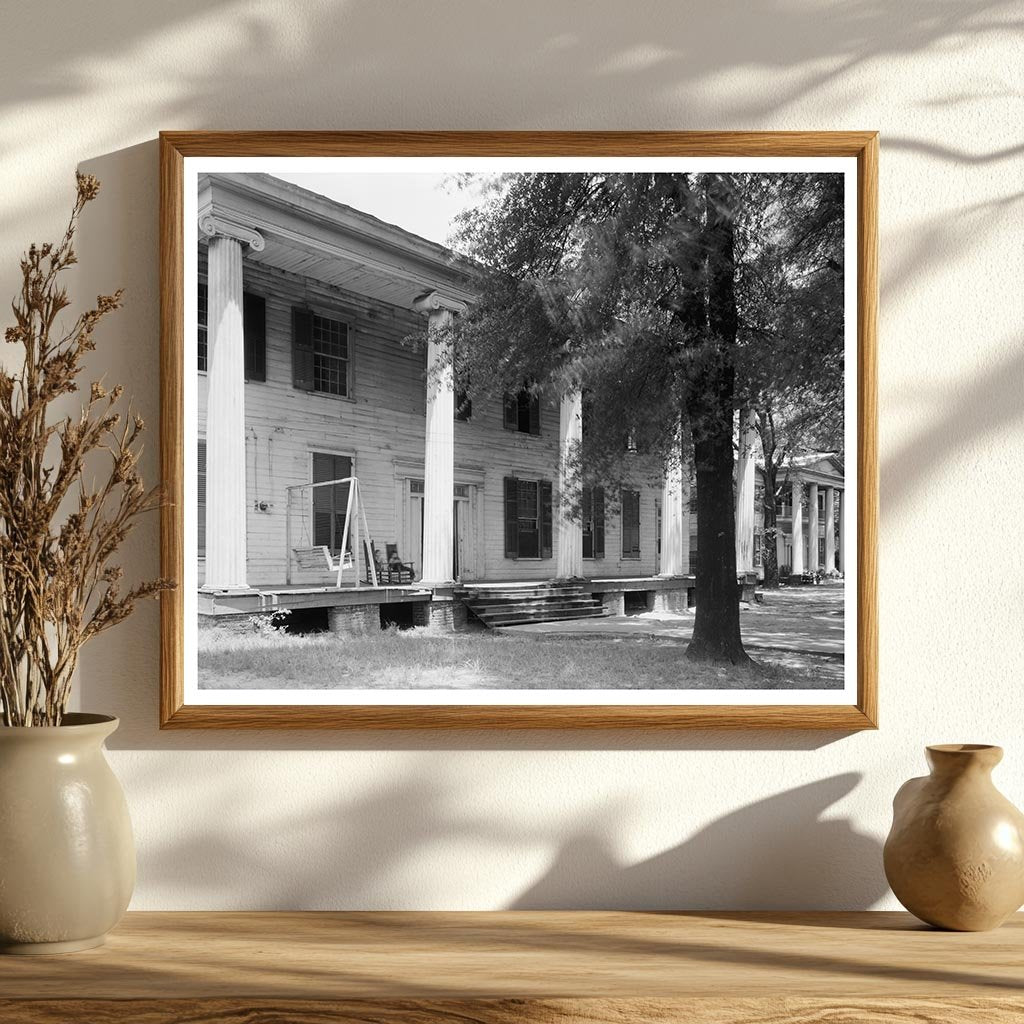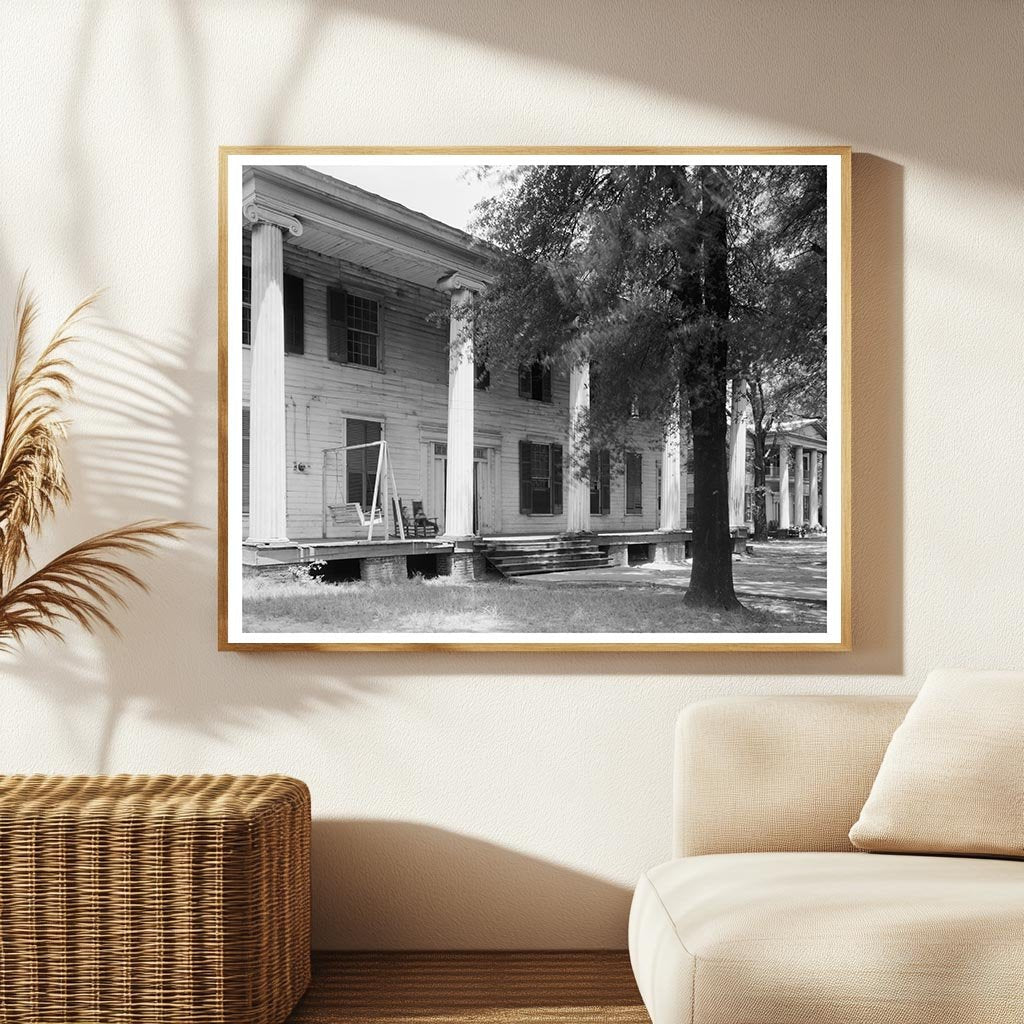



B.D. Palmer Estate, Eutaw AL, 1840 Historical Architecture
This vintage photograph showcases the B.D. Palmer Estate located in Eutaw, Greene County, Alabama. Constructed in 1840, this two-story frame structure exemplifies Greek Revival architecture, characterized by its Ionic columns. The building was relocated to its current site in 1880, during which two additional rooms were added to the rear, enhancing its functionality as a residence.
Since 1910, the B.D. Palmer Estate has served as a family home, reflecting the enduring nature of historical architecture. The image is part of the Carnegie Survey of the Architecture of the South, which aims to document and preserve significant architectural sites throughout the region.
This photograph not only captures the architectural elegance of the era but also serves as a visual record of the cultural heritage of Alabama. The B.D. Palmer Estate stands as a testament to the craftsmanship and design principles of the 19th century, making it a valuable piece for collectors and history enthusiasts alike.

B.D. Palmer Estate, Eutaw AL, 1840 Historical Architecture
