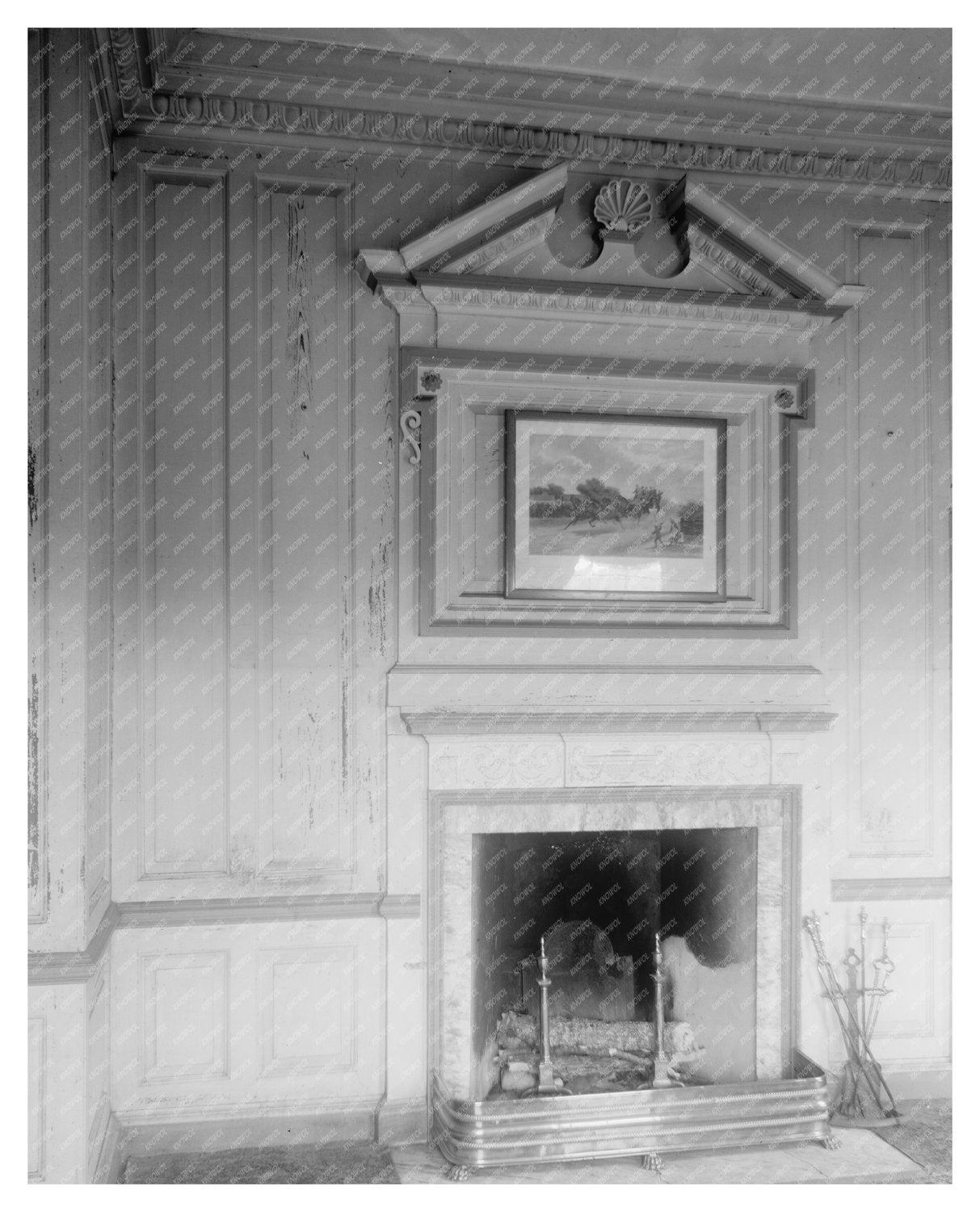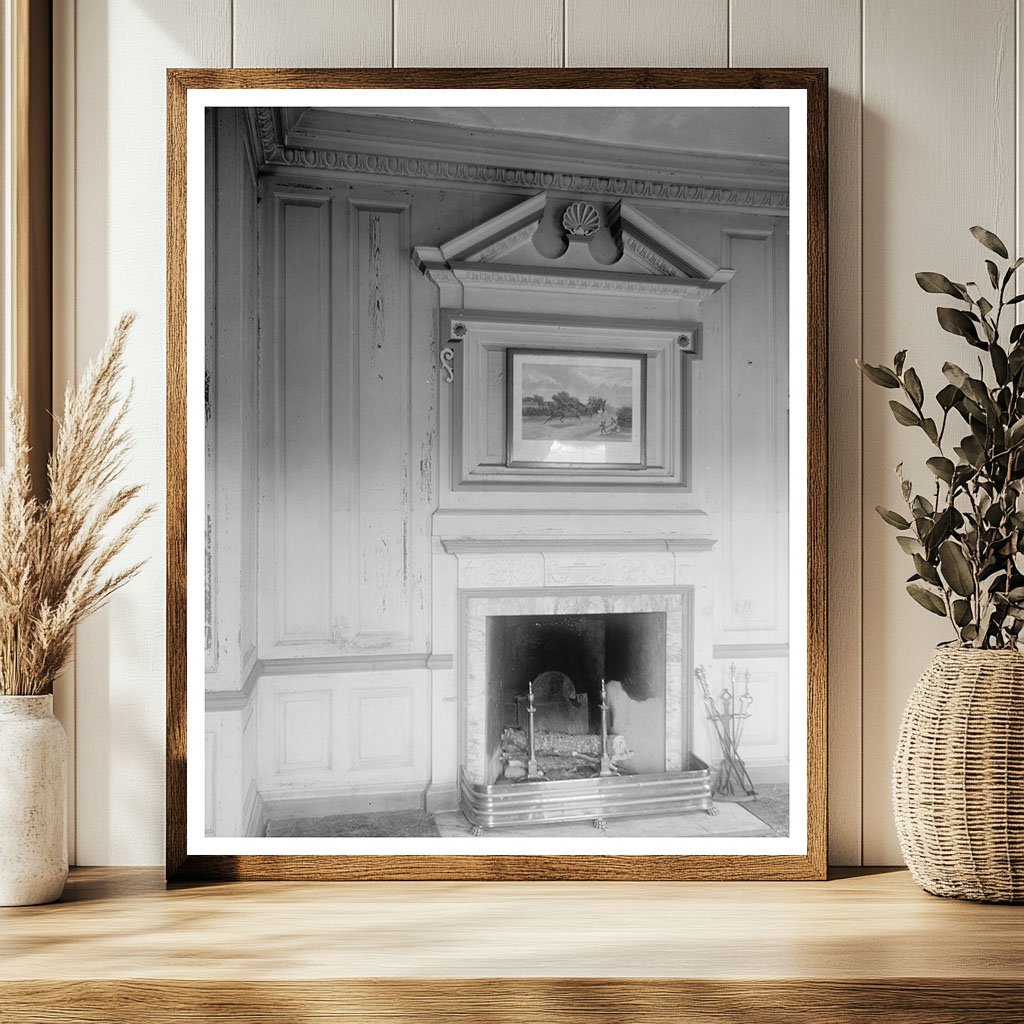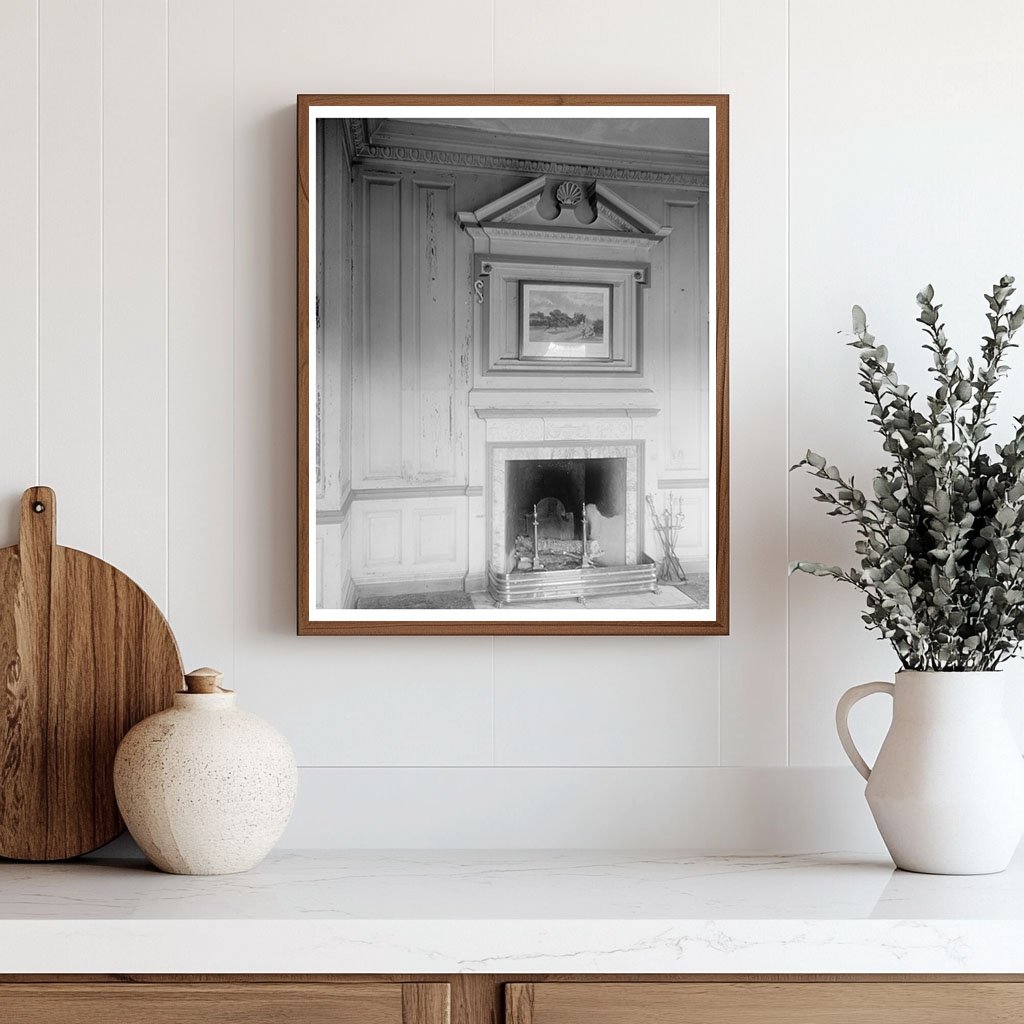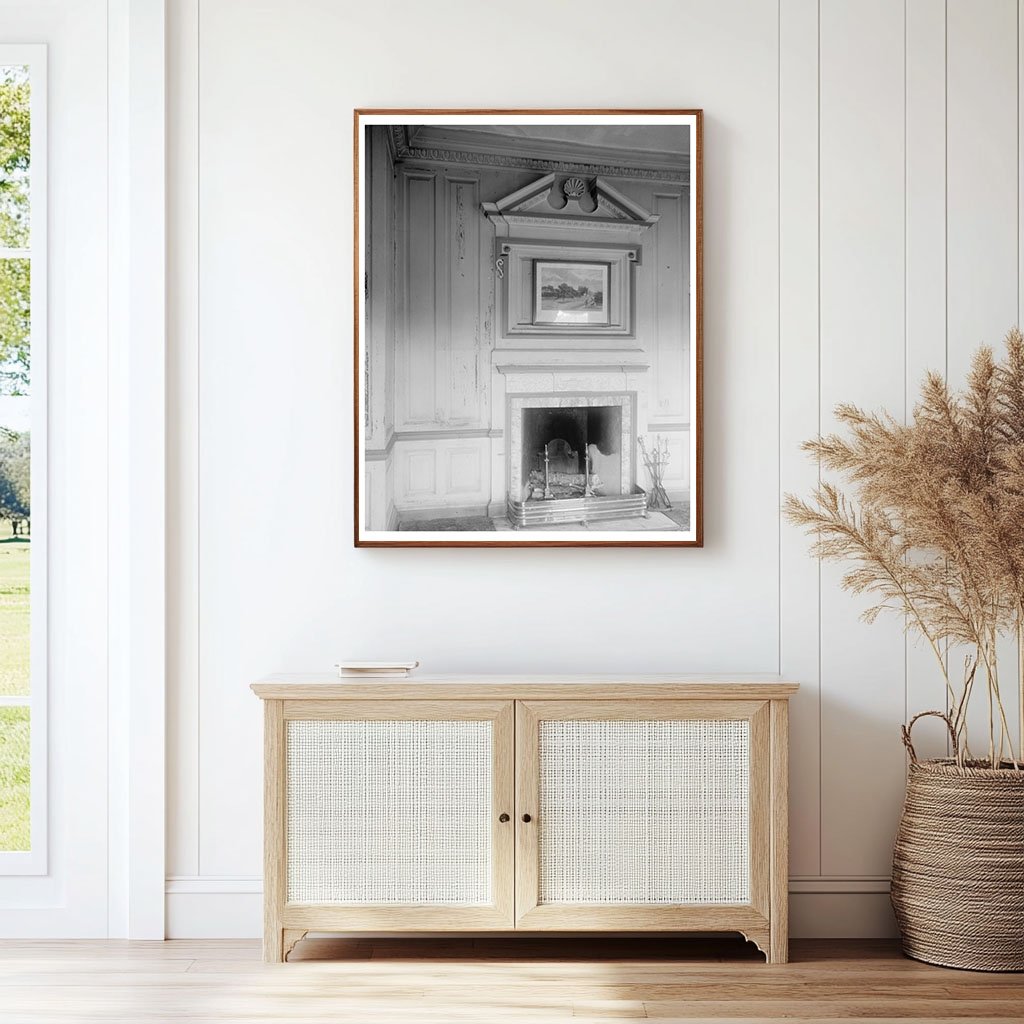



Charleston SC Architecture Photo 1740 Historic Structure
This vintage photograph captures a significant architectural structure located in Charleston County, South Carolina, dating back to 1740. The building, constructed by John Drayton, is an example of the colonial design prevalent in the region. The image forms part of the Carnegie Survey of the Architecture of the South, which aimed to document and preserve the rich heritage of Southern architecture.
The photograph features intricate details of the interior, including andirons, fireplaces, mantels, and moldings, showcasing the craftsmanship of the era. Such elements reflect the style and functionality of dwellings during the 18th century in the Low Country. The image was published in Samuel Gaillard Stoneys 1938 work, Plantations of the Carolina Low Country, further emphasizing its historical importance.
This photograph serves as a valuable representation of Charlestons architectural history and the cultural narratives embedded within its structures. KNOWOLs historic images connect the rich stories and imagery of our past. A statement in any room, each is printed on museum-quality paper using a restored version of the original.

Charleston SC Architecture Photo 1740 Historic Structure
