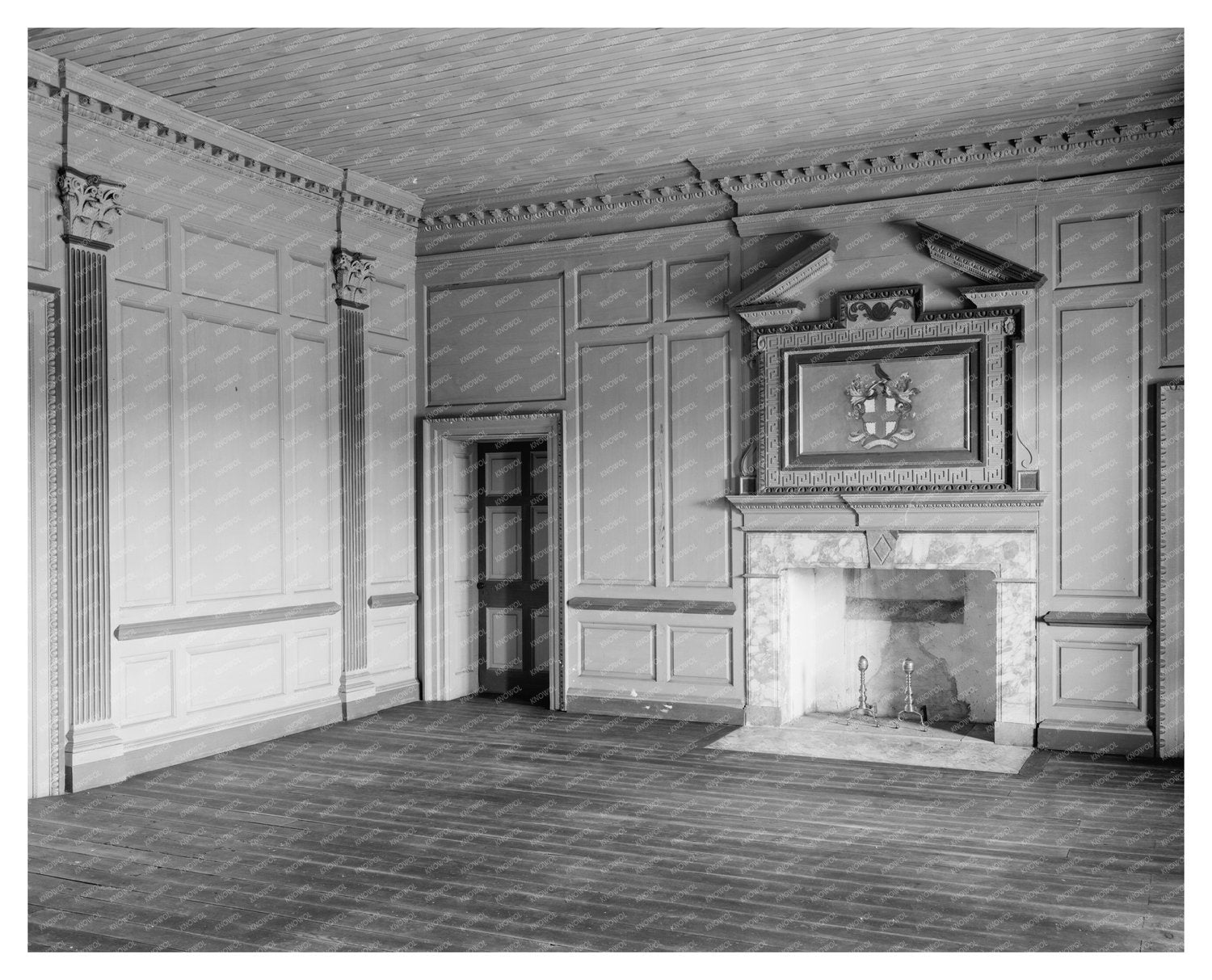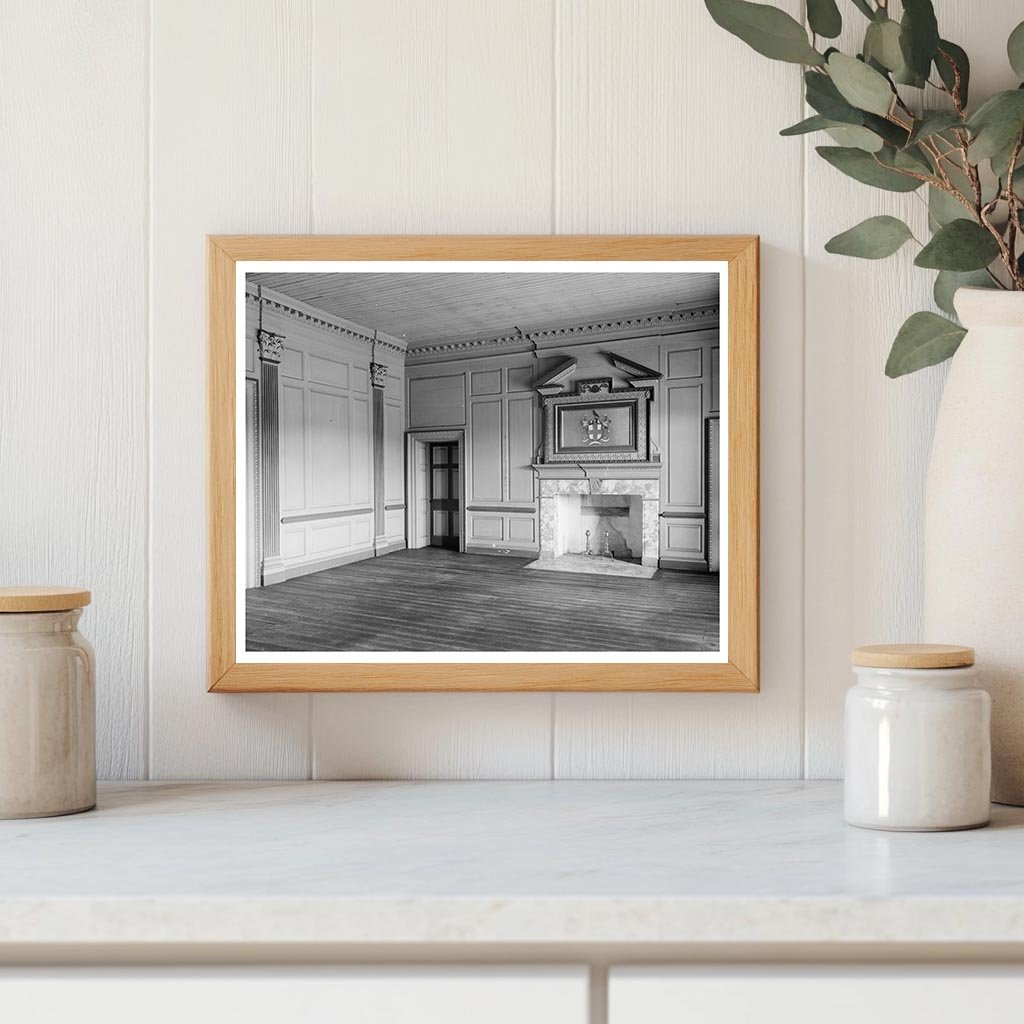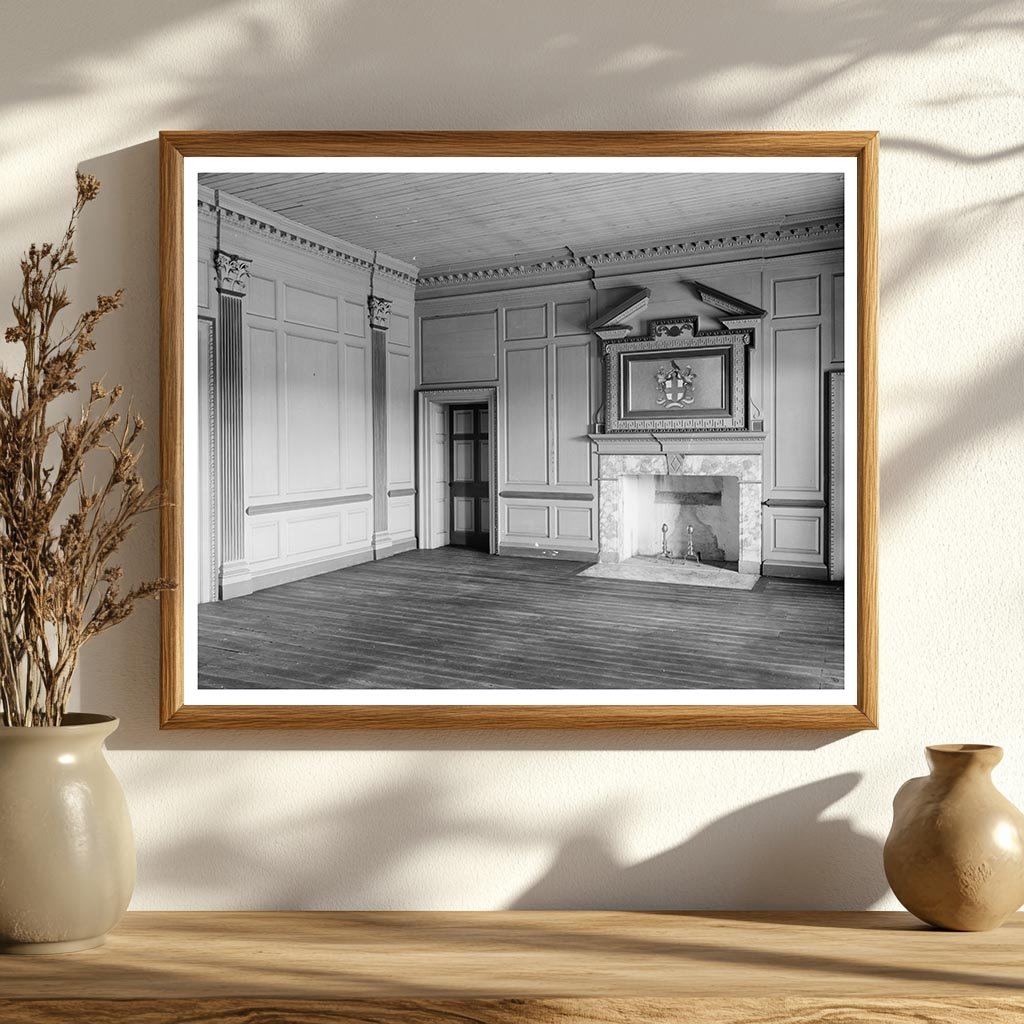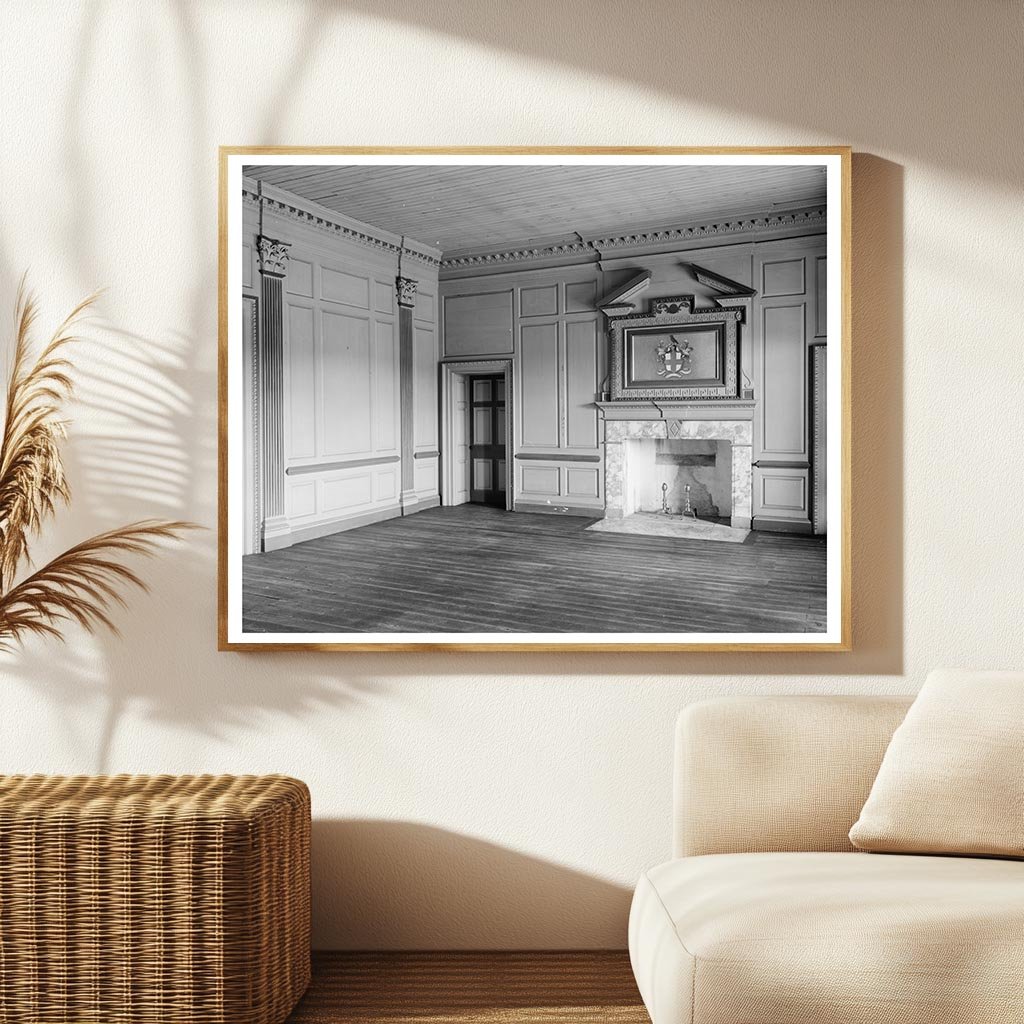



Charleston SC Historic Home Interior Photo 1938
This vintage photograph, created by Frances Benjamin Johnston, captures an interior of a historic dwelling located in Charleston County, South Carolina. The building, constructed in 1740 by John Drayton, reflects the architectural styles prevalent in the Carolina Low Country during the colonial period. It is part of the Carnegie Survey of the Architecture of the South, which documents significant structures in the region.
The image showcases intricate details such as andirons, coats of arms, and ornate moldings, which highlight the craftsmanship of the time. The fireplace and overmantels are particularly noteworthy, illustrating the importance of these features in the homes of affluent families in Charleston. This photograph serves as a valuable record of early American domestic architecture.
Published in 1938 in Samuel Gaillard Stoneys Plantations of the Carolina Low Country, this image is a testament to the rich history of Charleston. It offers insights into the lifestyle and design preferences of the era, making it a significant piece for collectors and history enthusiasts alike.

Charleston SC Historic Home Interior Photo 1938
