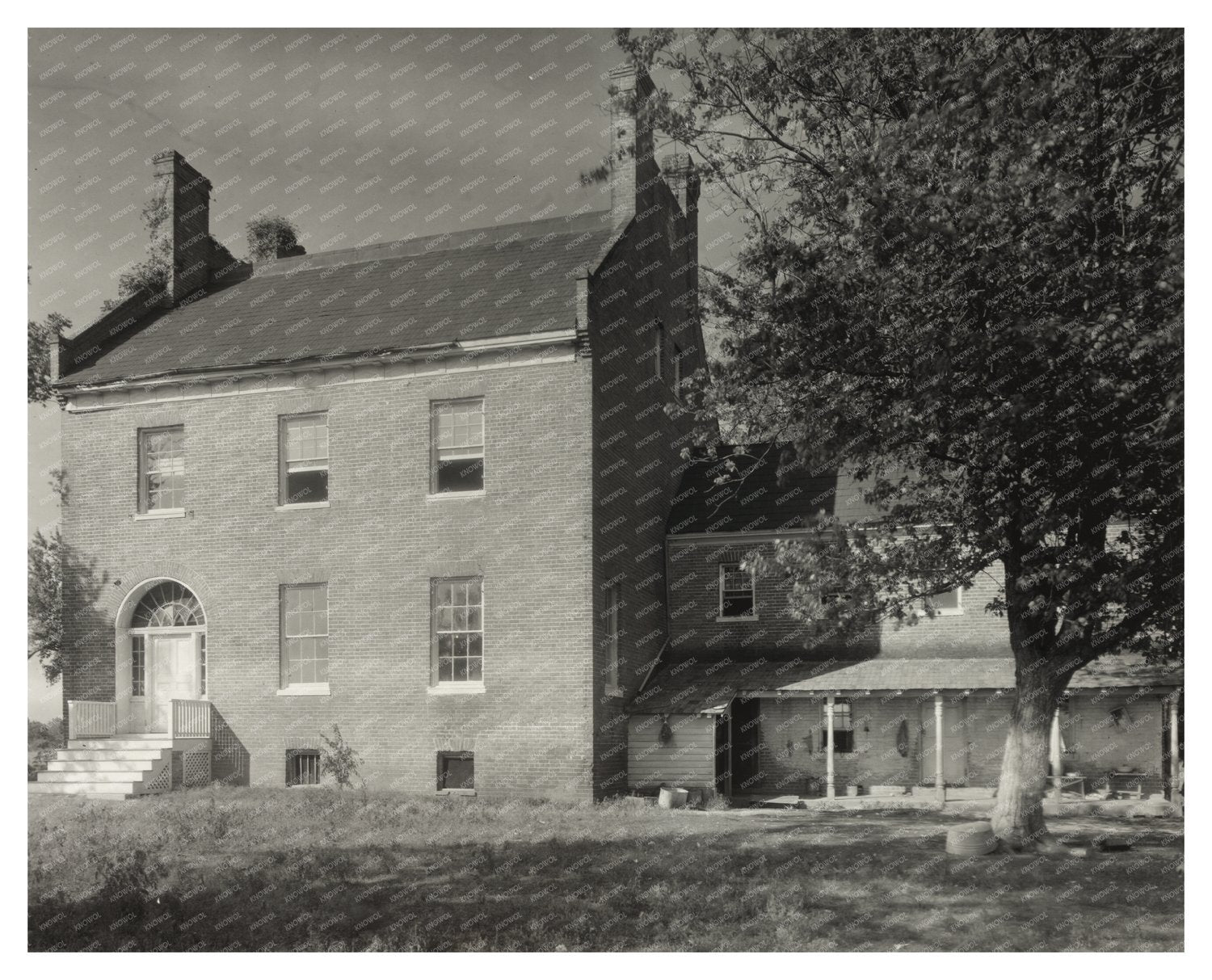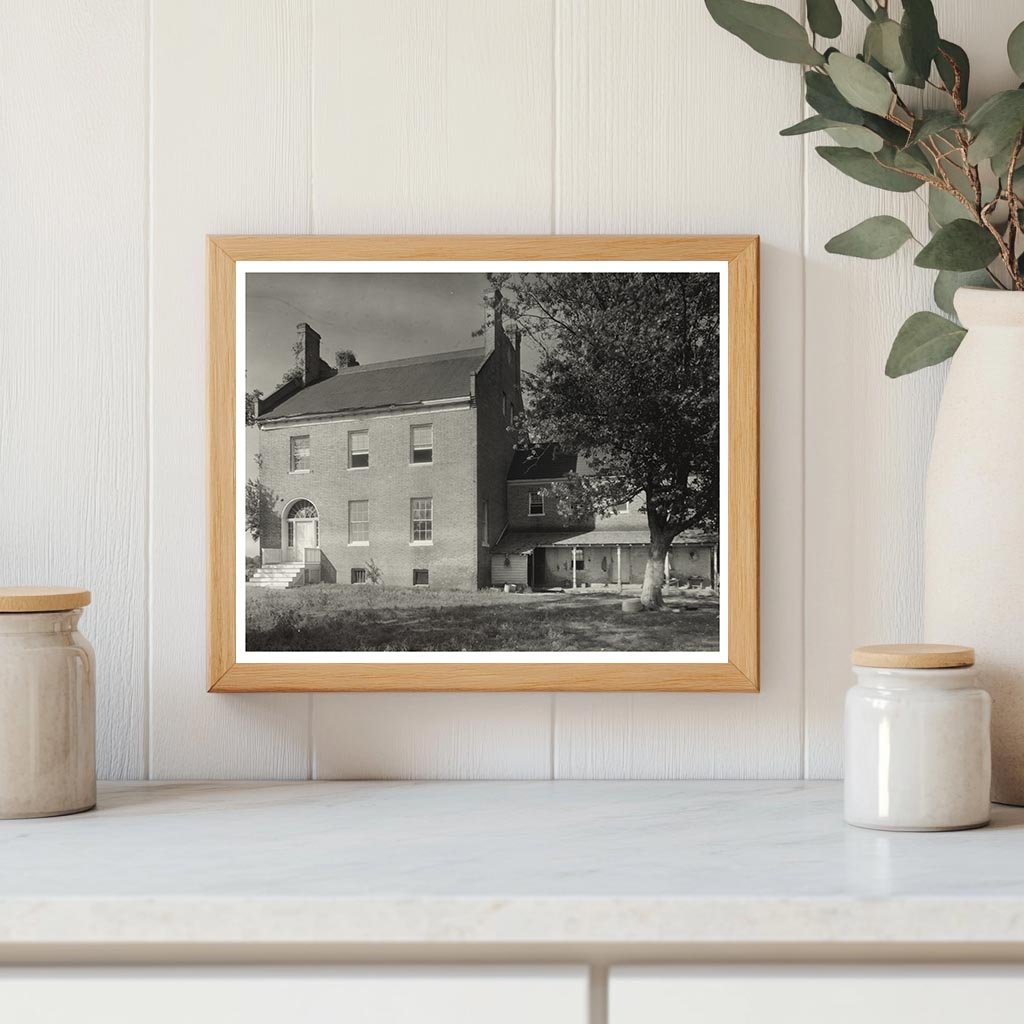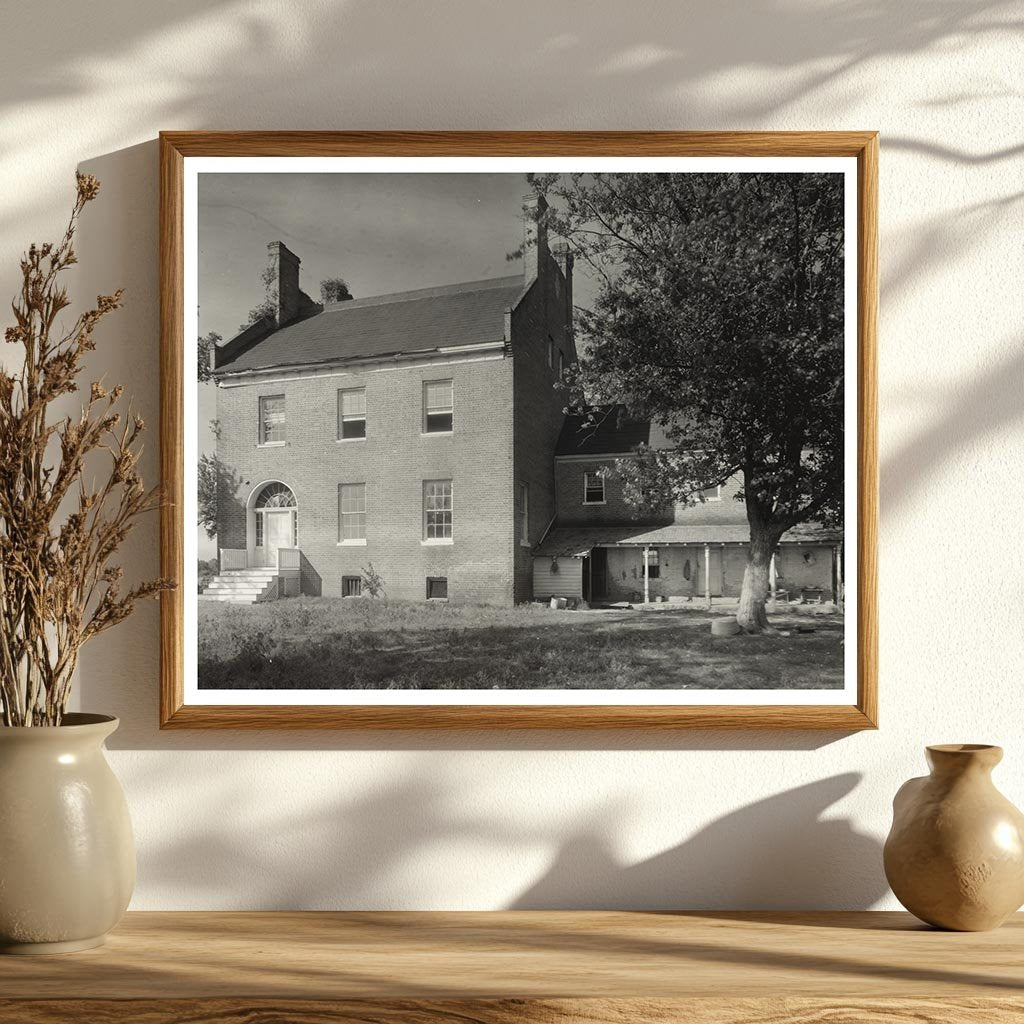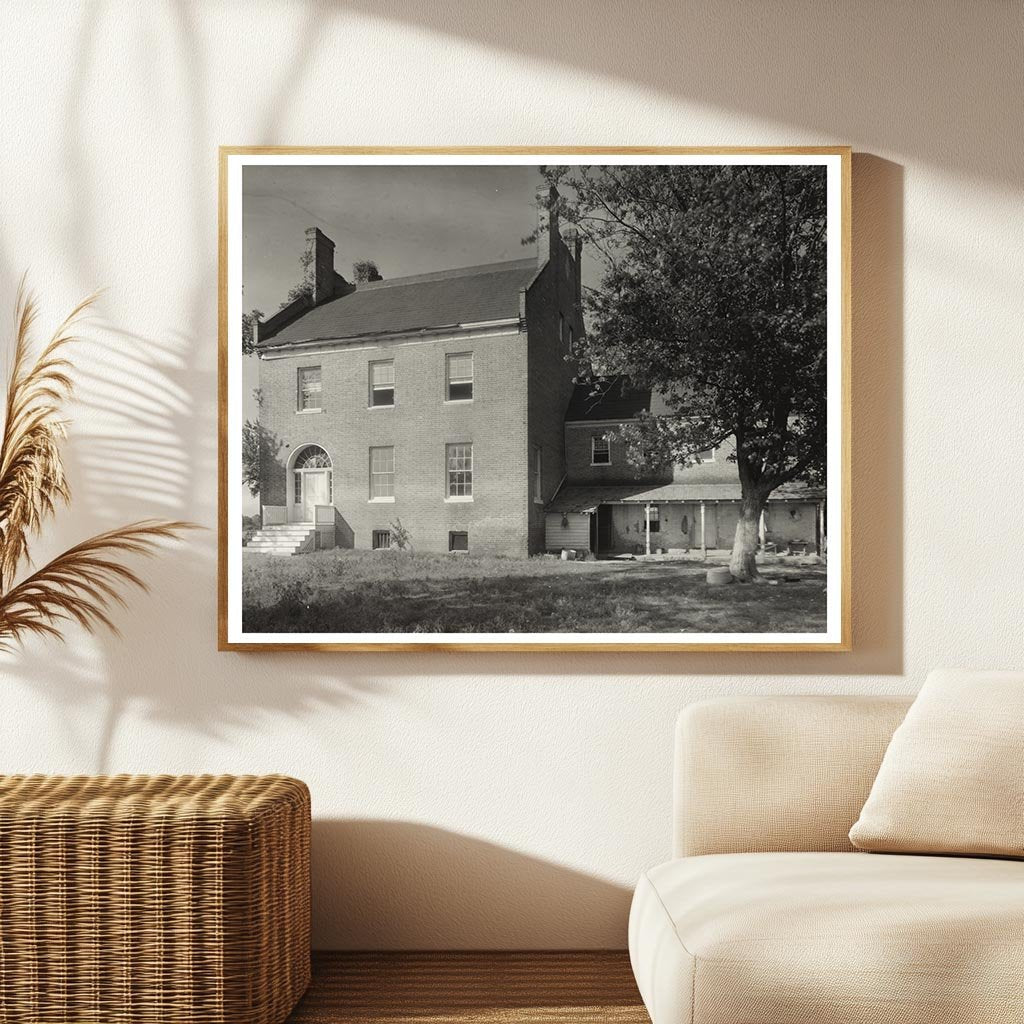



Colonial Architecture in Charles County, Maryland, 1790
This vintage photograph, taken by Frances Benjamin Johnston, showcases a fine example of colonial architecture located in Charles County, Maryland. The building, dating back to approximately 1790, has historical significance as it has been home to prominent families such as the Yates, Hawkins, and Weems.
Notable architectural features include a solid glazed diamond pattern in the brickwork of the south gable end, along with distinctive doors, fanlights, and porches that exemplify the craftsmanship of the era. This image is part of the Carnegie Survey of the Architecture of the South, which aims to document significant architectural landmarks across the region.
Acquired from the Frances Benjamin Johnston estate in 1953, this photograph serves as a historical record of Marylands rich architectural heritage. It captures the essence of early American building styles and offers insight into the lives of the families who inhabited this structure.

Colonial Architecture in Charles County, Maryland, 1790
