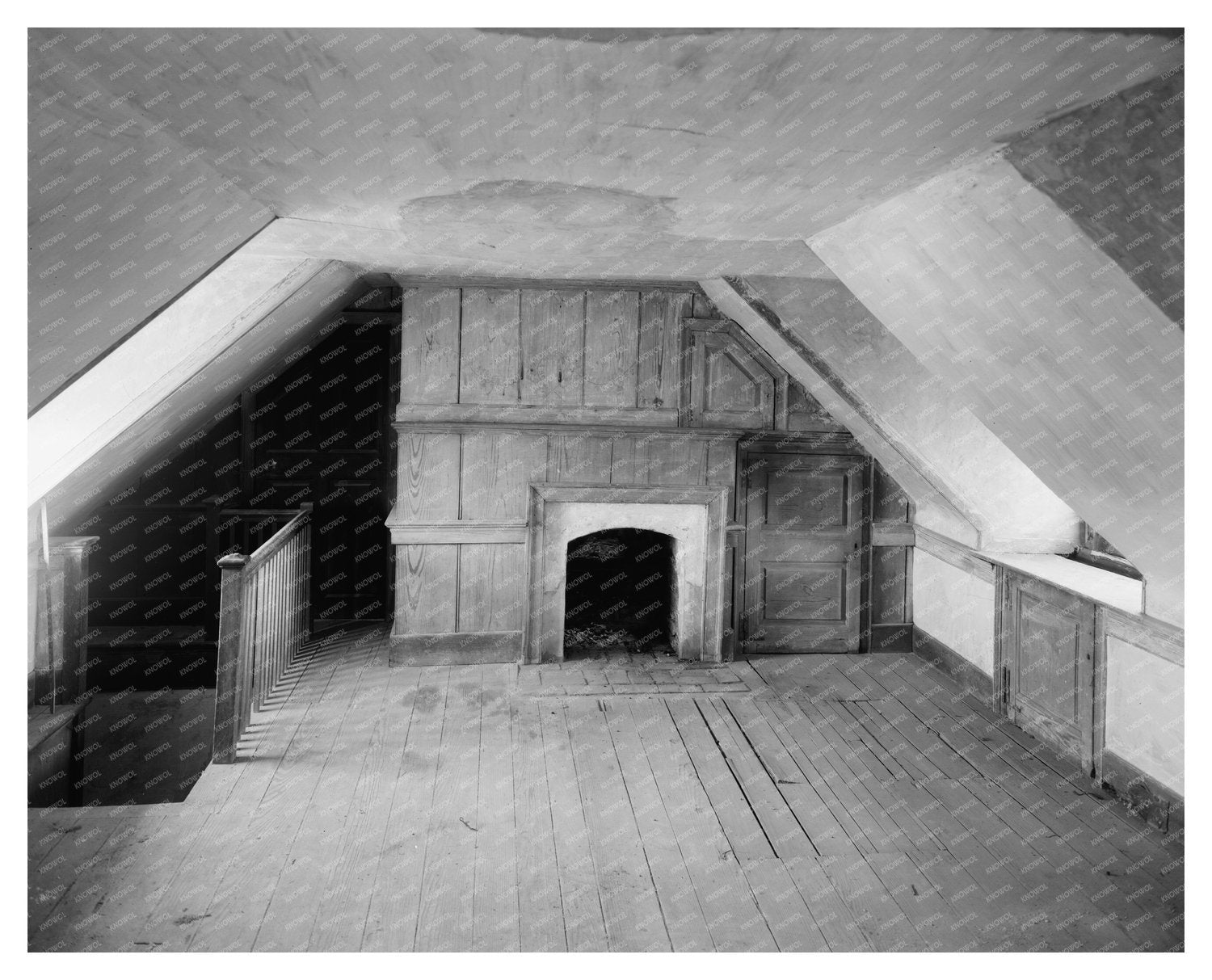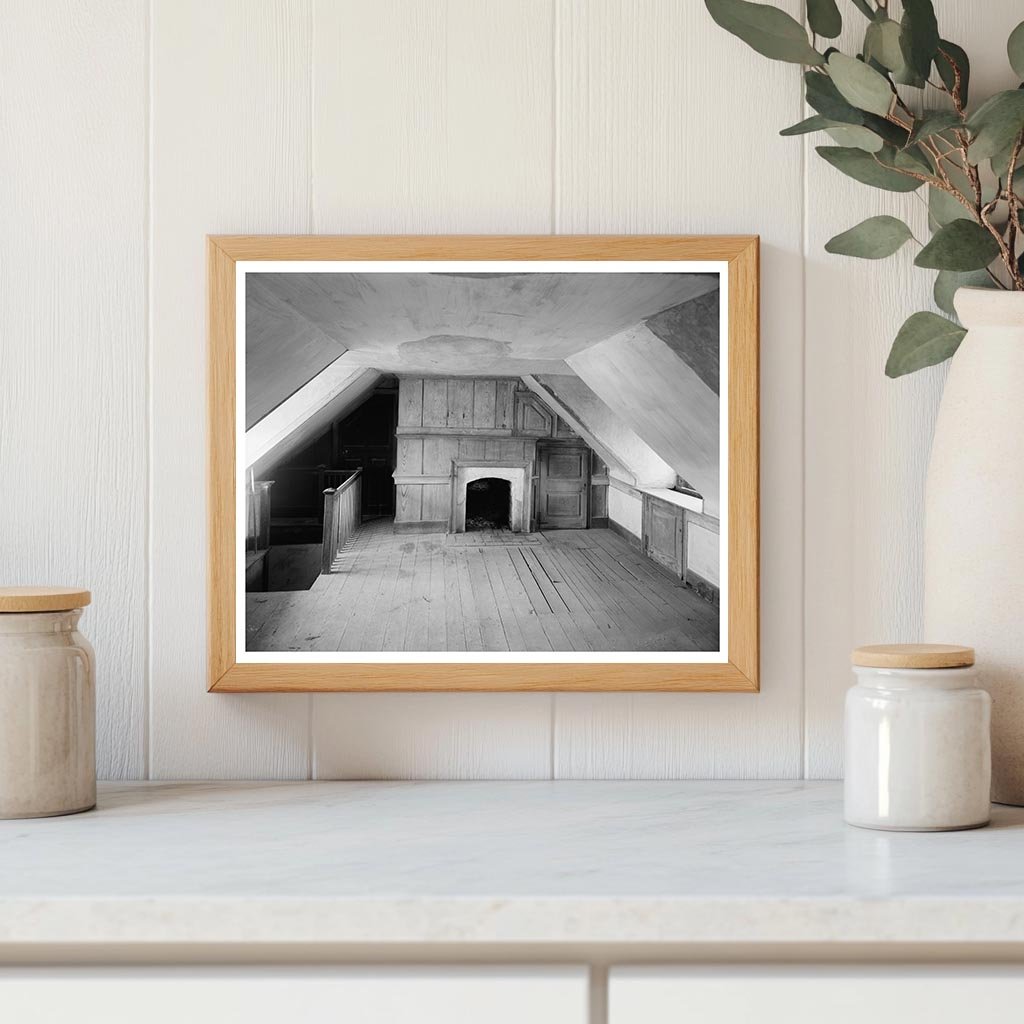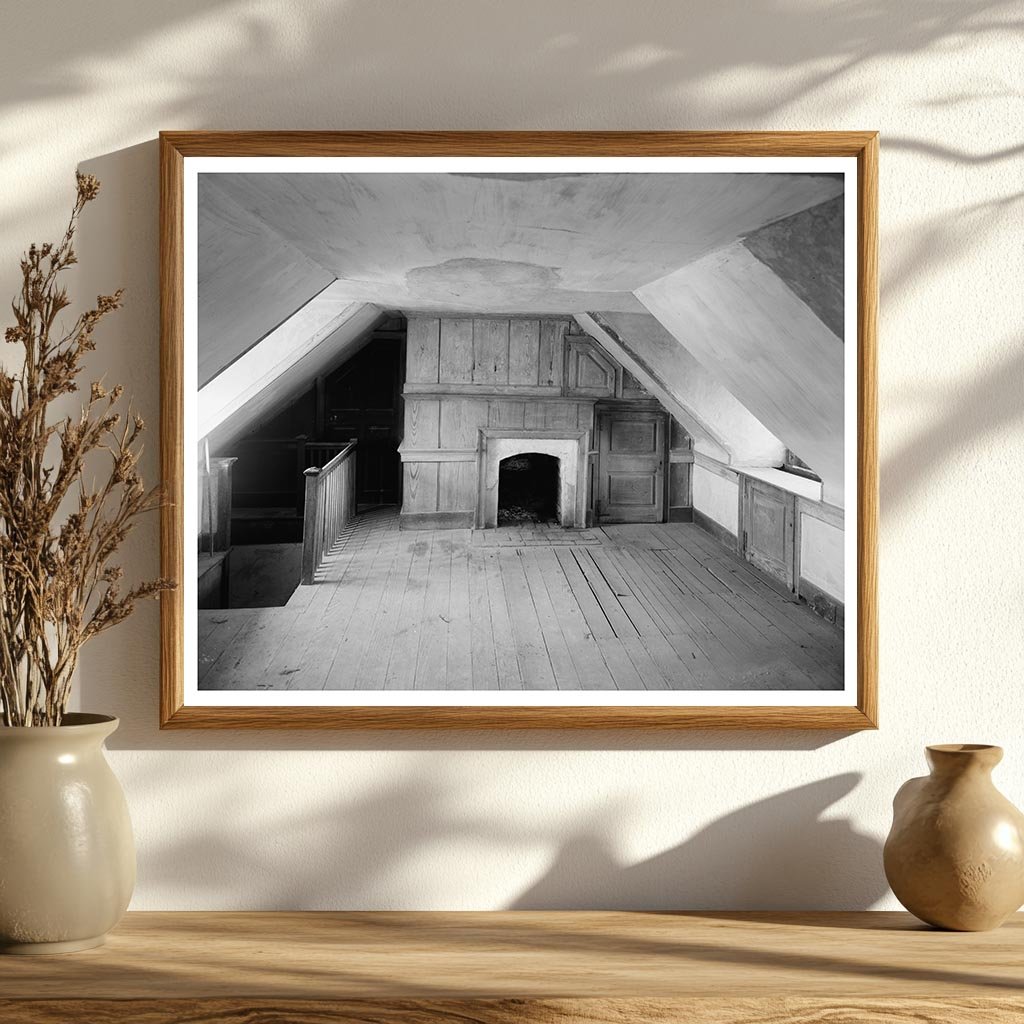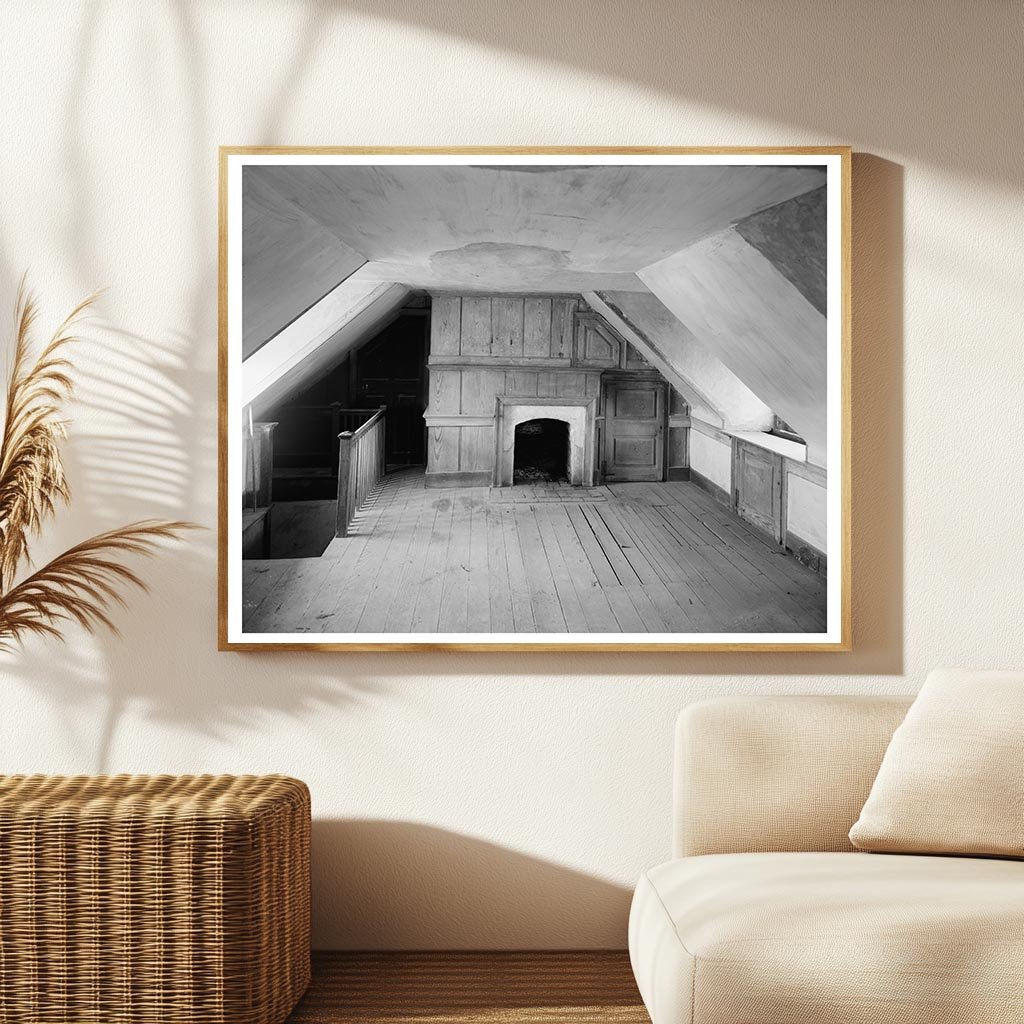



Daffin House Interior, Hillsboro, MD 1783 History
This vintage photograph by Frances Benjamin Johnston captures the interior of a historic structure in Hillsboro, Caroline County, Maryland. Known as the Daffin House, this building dates back to 1783 and is a significant example of early American architecture. The image focuses on the panelled loft over the dining room in the old wing, showcasing the fine craftsmanship of the period.
The room depicted in the photograph is notable for its elegant paneling, which has been repurposed as a kitchen in recent times. The historical context provided by the Carnegie Survey of the Architecture of the South enhances the understanding of architectural styles in Maryland. This survey aimed to document and preserve the rich architectural heritage of the Southern United States.
This photograph is not only a visual record but also serves as an educational piece about early American domestic architecture. It contributes to the appreciation of architectural history and the evolution of residential spaces over time.

Daffin House Interior, Hillsboro, MD 1783 History
