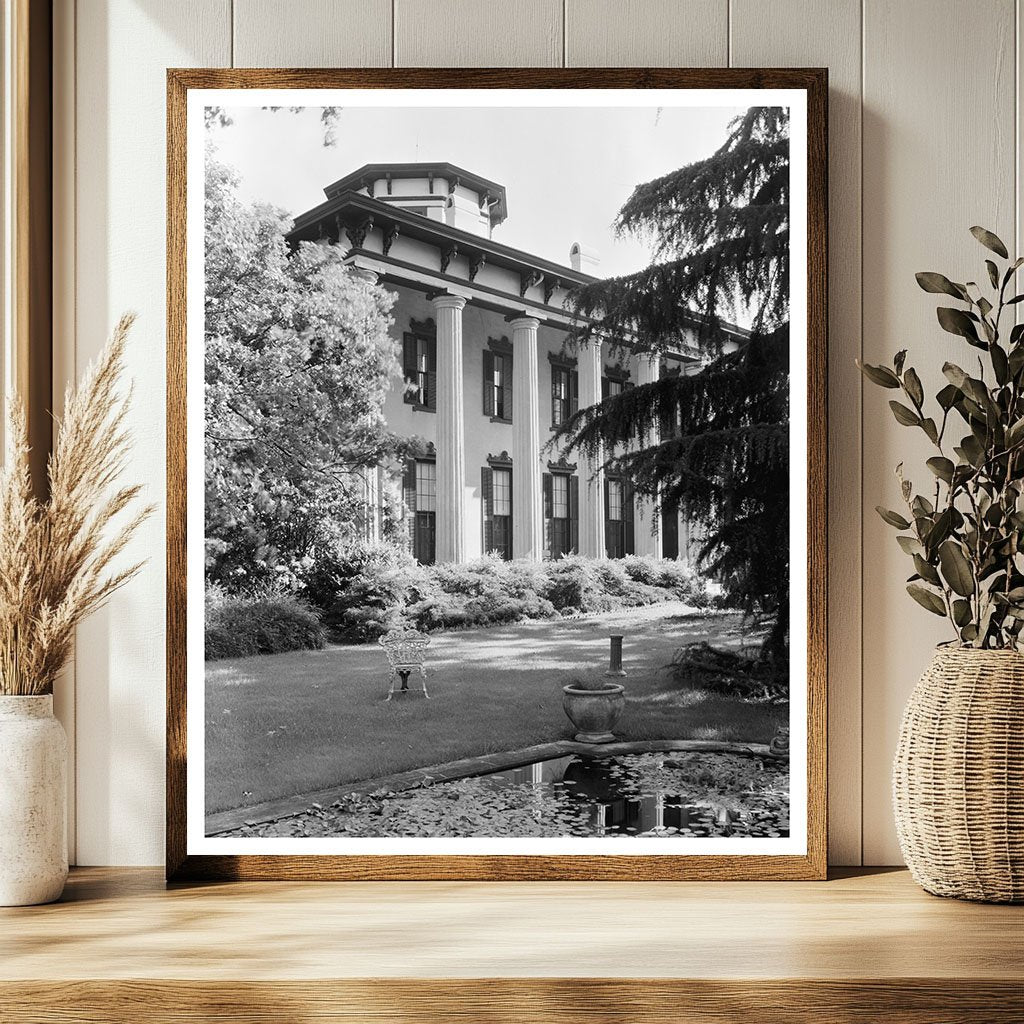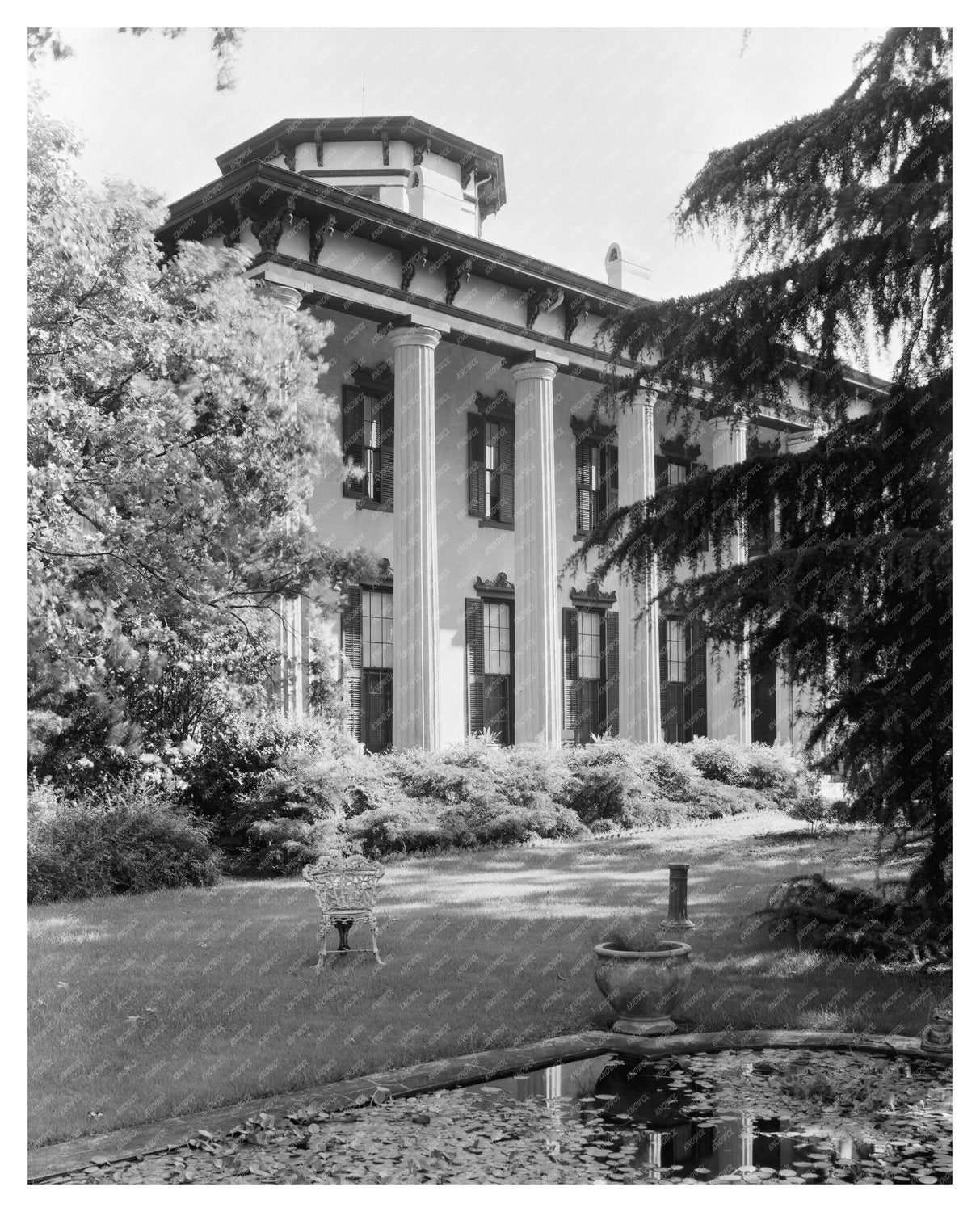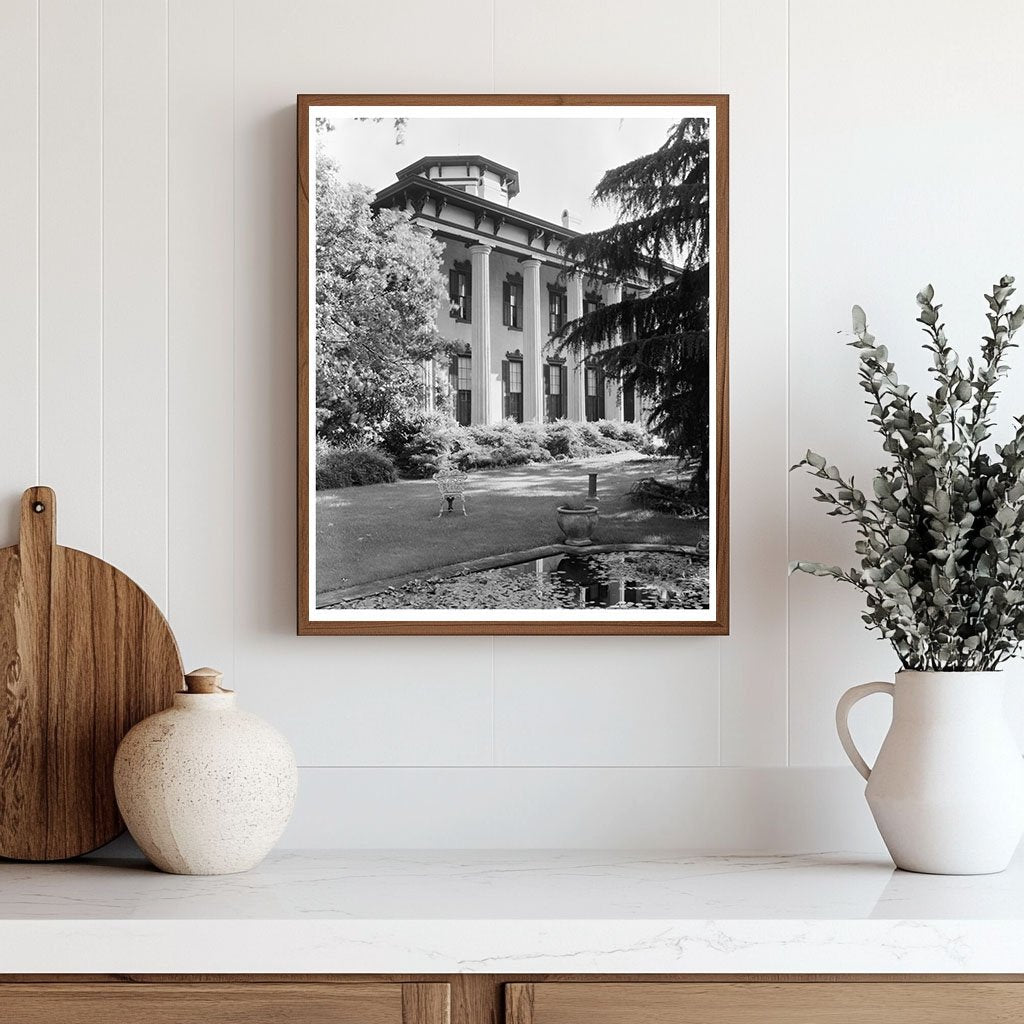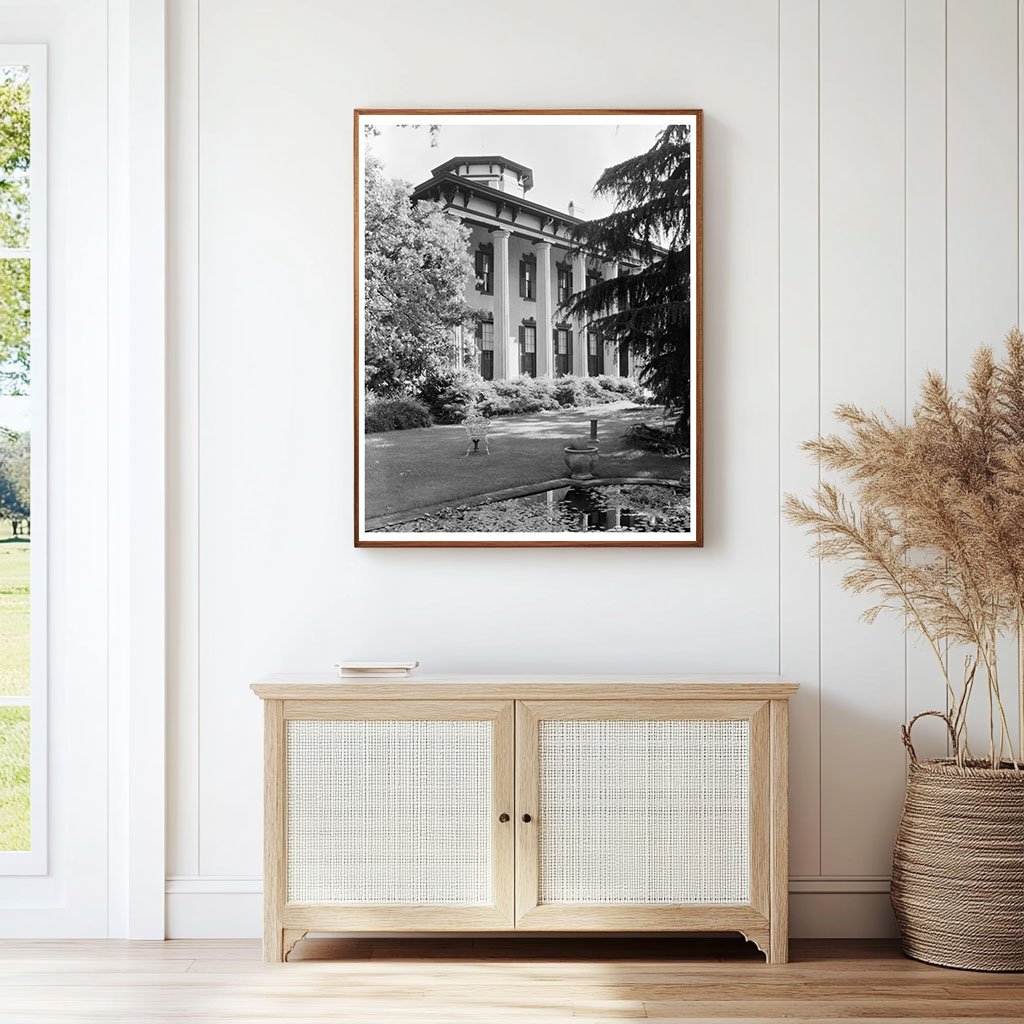



Discover Tuskegees 19th-Century Architecture: 1854-1856
In the heart of Tuskegee, Alabama, the legacy of Southern architecture comes alive through the lens of renowned photographer Frances Benjamin Johnston. Captured in her work, this vintage image showcases a stately residence built between 1854 and 1856, a testament to the craftsmanship and design of the era. The house, designed and owned by Wm. Varner, features an impressive façade supported by eight grand columns, which evoke a sense of elegance and strength.
The buildings classic design is highlighted by its French doors and the intricate interior decorations that once adorned its breakfast room and kitchen. This two-story masonry structure, with its cupolas and expansive views of surrounding lakes and ponds, not only served as a home but also stood as a symbol of the architectural ambitions of the time. The craftsmanship evident in the details reflects a deep appreciation for beauty and function, making it an exquisite example of 19th-century Southern architecture.
Johnstons work is part of the Carnegie Survey of the Architecture of the South, a project aimed at documenting the architectural heritage of the region. This particular image, along with others in the collection, provides a valuable glimpse into the past, capturing the essence of Tuskegees historical landscape and the stories that echo through its structures.
Our unique historical prints connect us with the rich stories and imagery of our past. A statement in any room, each reproduction is printed on museum-quality paper using a restored version of the original.

Discover Tuskegees 19th-Century Architecture: 1854-1856
