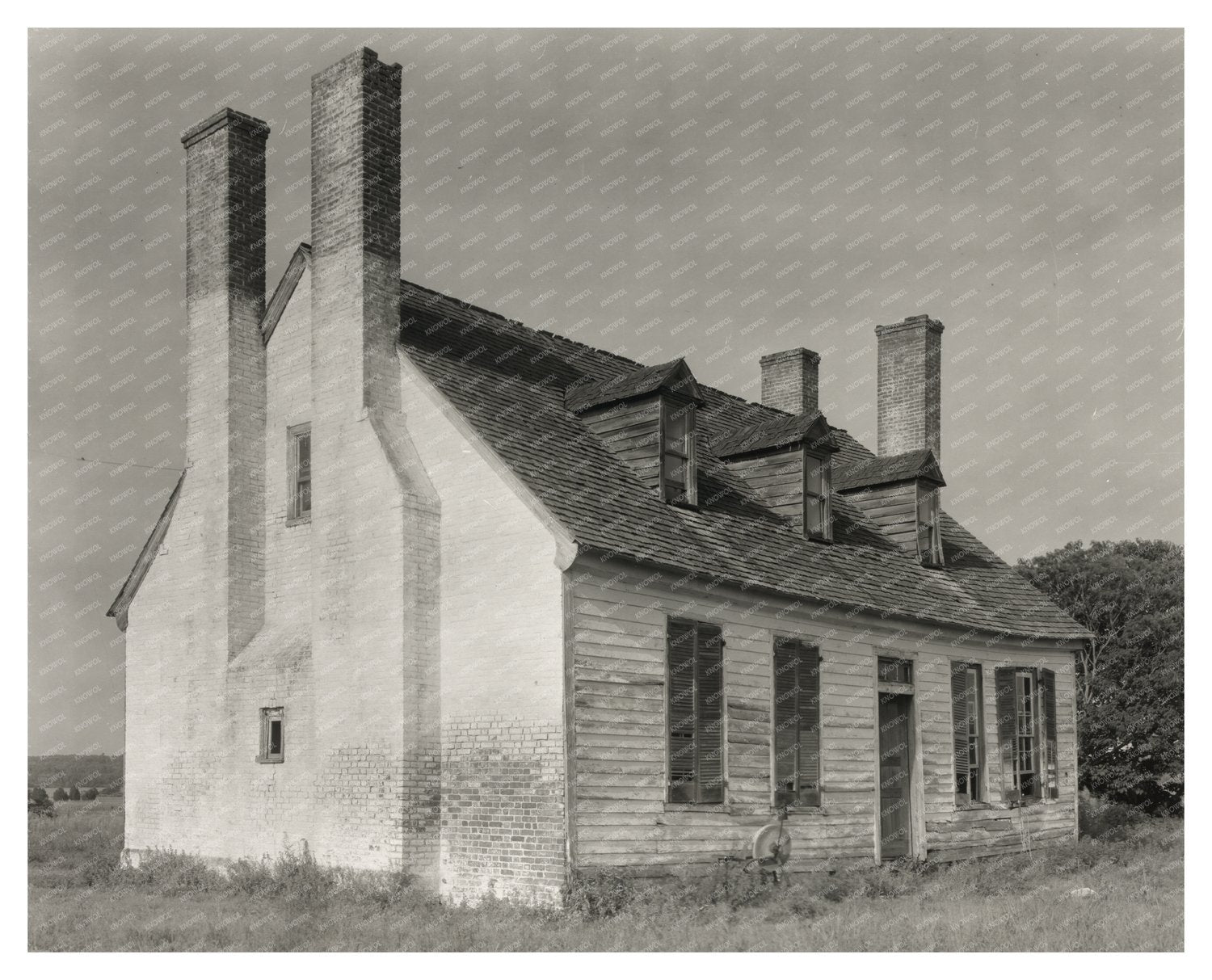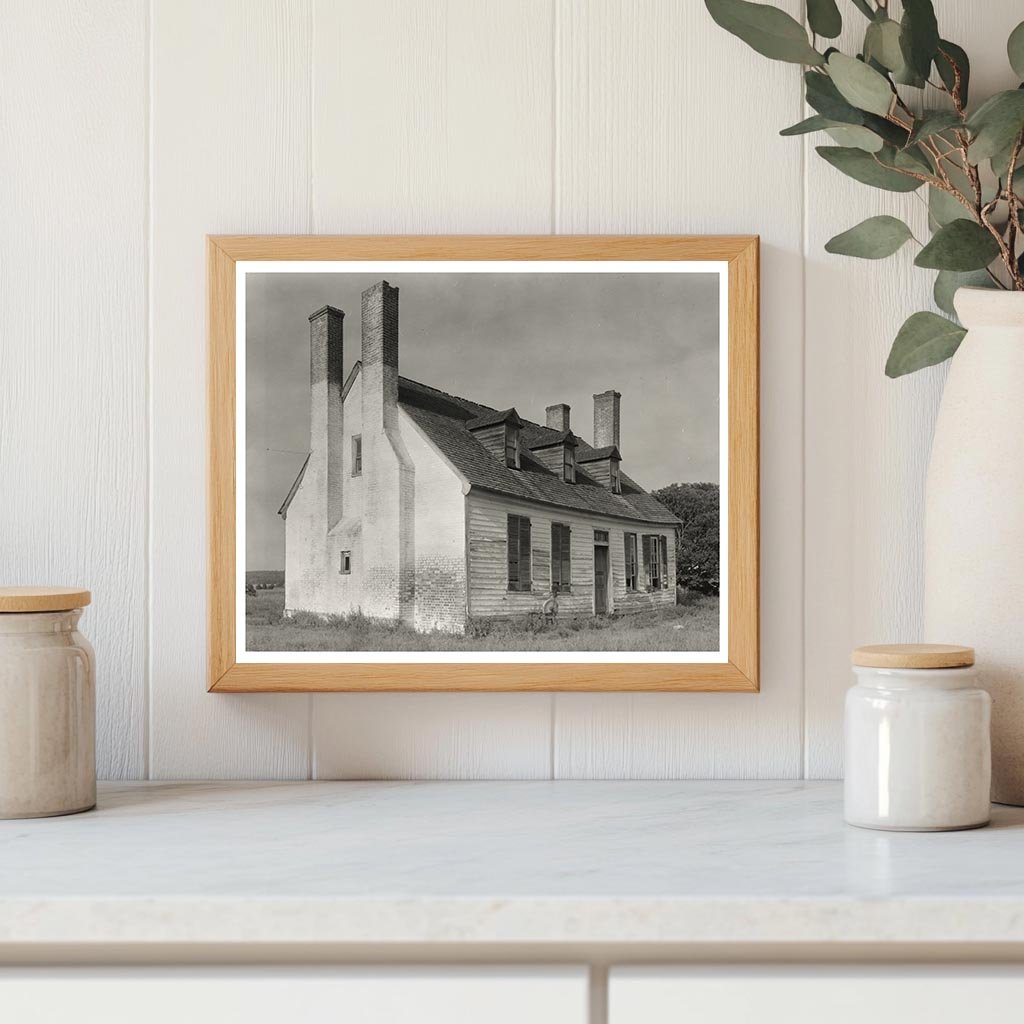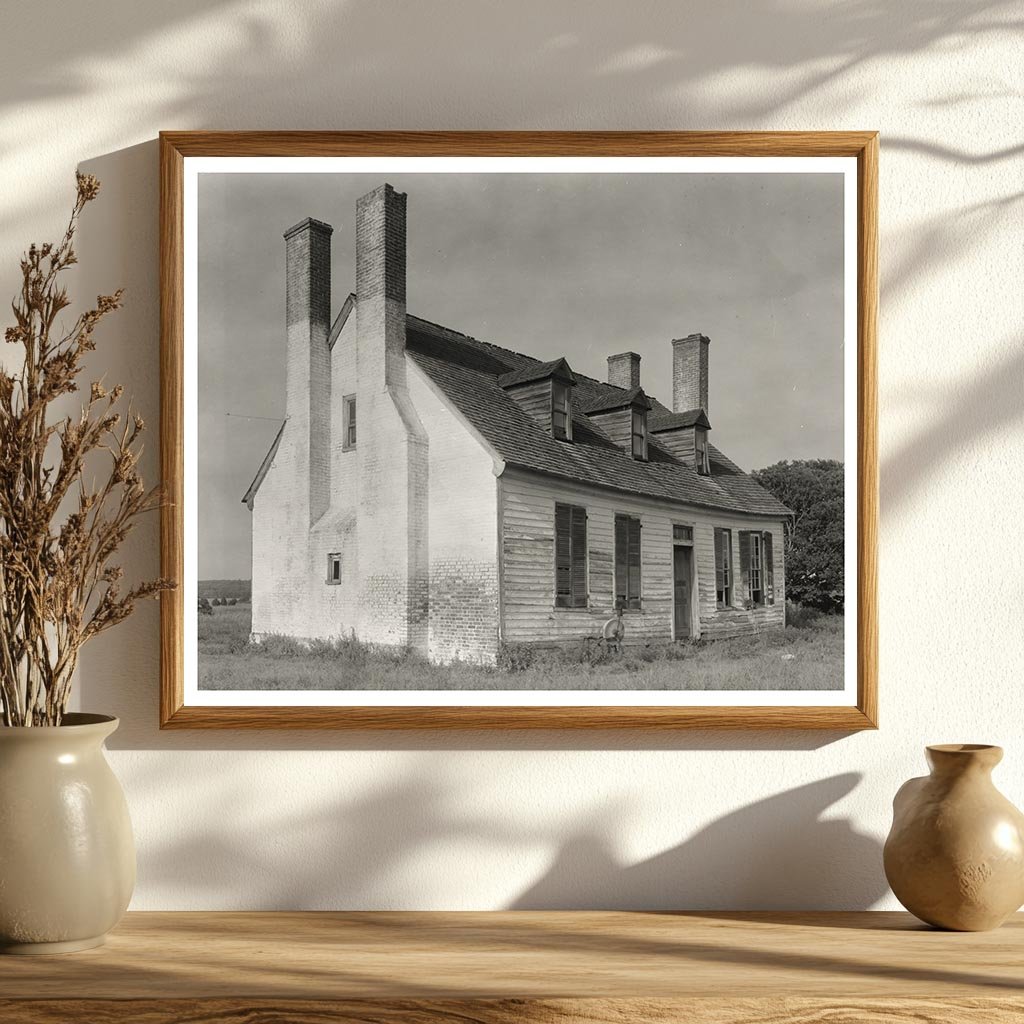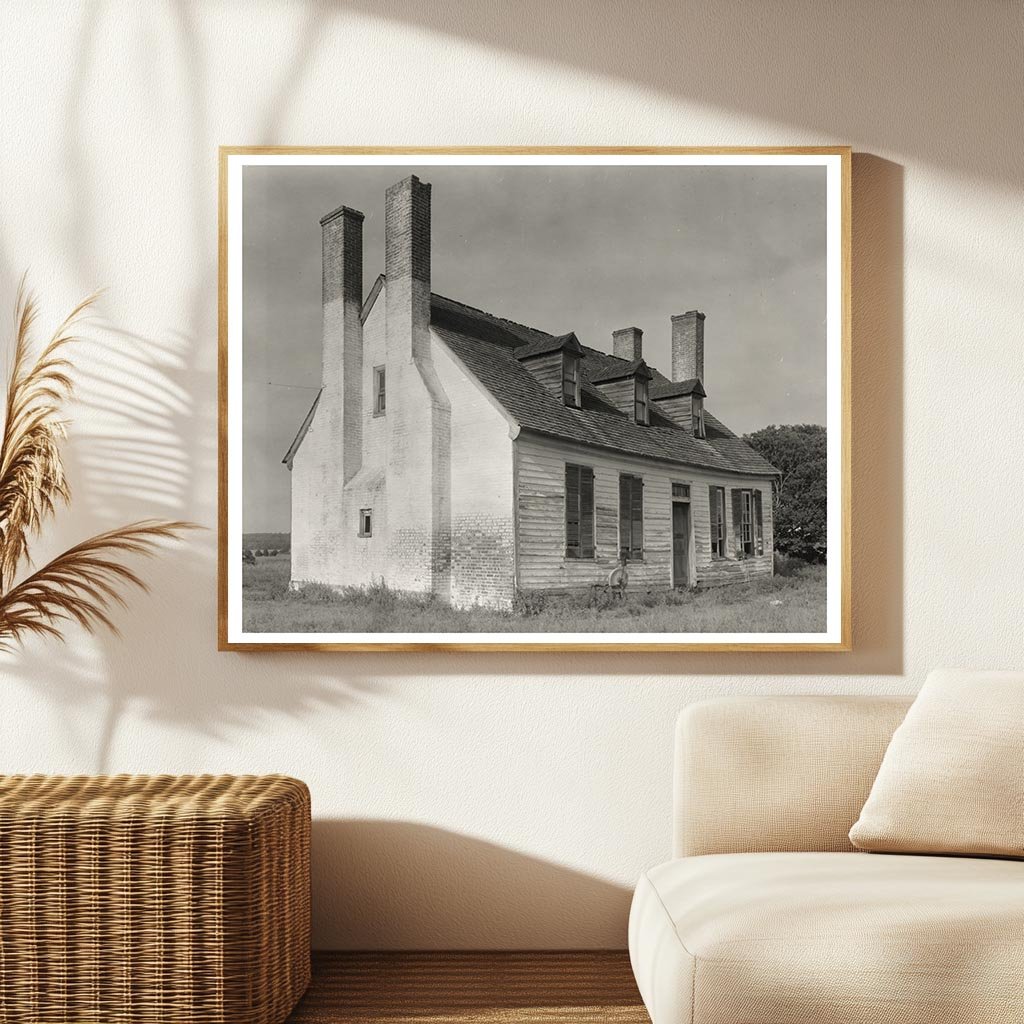



Drayden MD 1703: Historic 18th-Century Building Photo
This vintage photograph captures an early 18th-century building located in Drayden, St. Marys County, Maryland. The structure is notable for its distinctive double chimneys and pent roof, which are characteristic of the architectural style of the period. This building was originally willed to Daniel Bell and subsequently passed to his son and wife in 1703.
The image is part of the Carnegie Survey of the Architecture of the South, a significant initiative that documented historic structures across the southern United States. The photograph highlights the intricate brickwork and unique dormer designs, showcasing the craftsmanship of the era.
This image is a valuable piece of Marylands architectural history, providing insight into early American construction techniques and residential design. It serves as a reminder of the regions rich heritage and the importance of preserving its historical buildings for future generations.

Drayden MD 1703: Historic 18th-Century Building Photo
