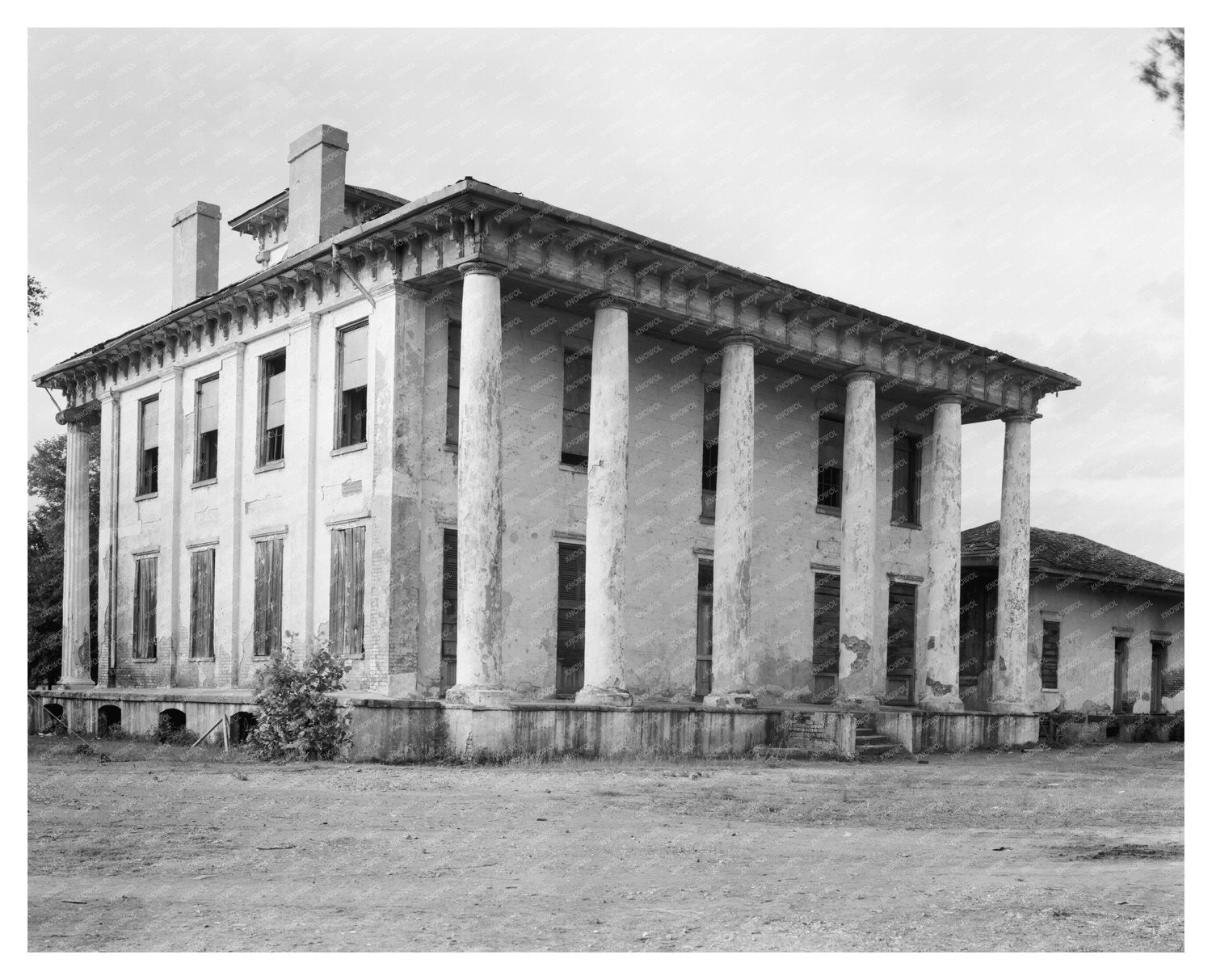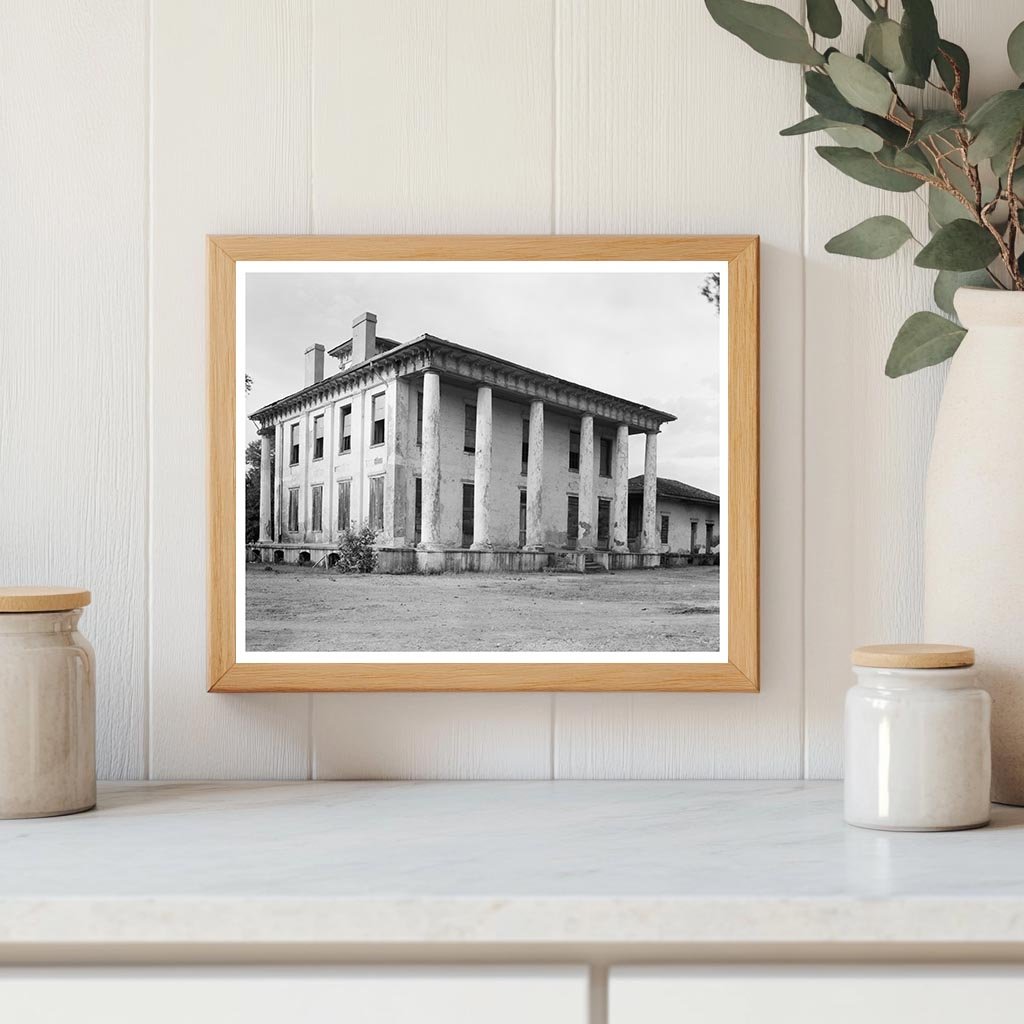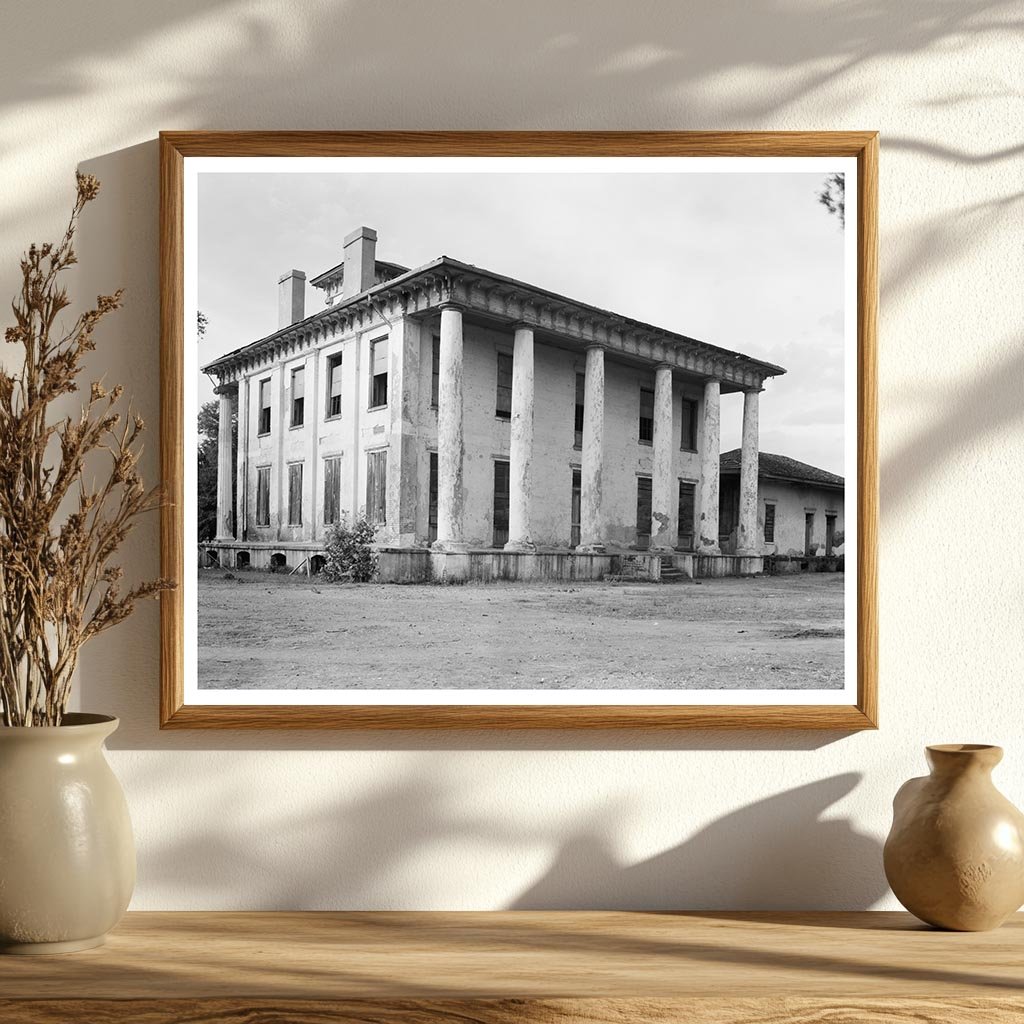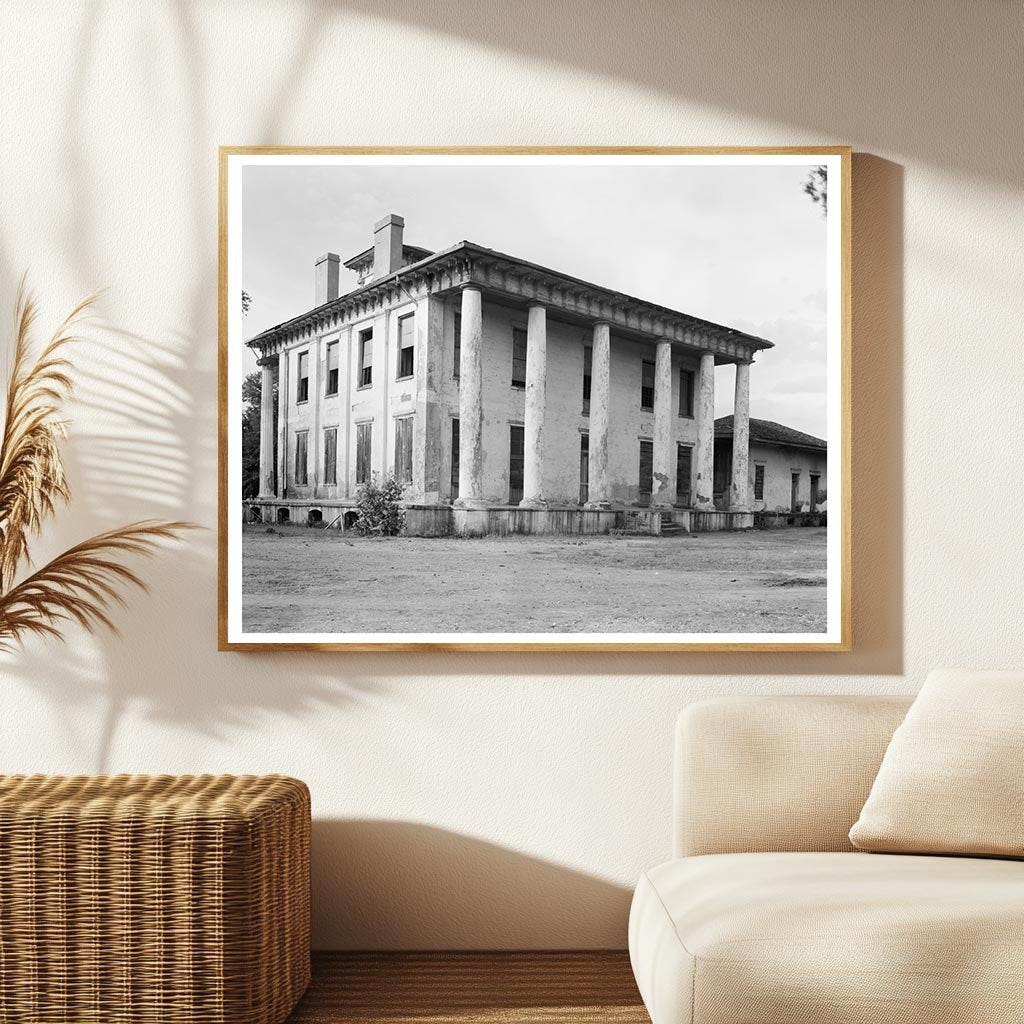



Drish Plantation House, Tuscaloosa AL, 1825-1832
This vintage photograph captures a significant architectural landmark located in Tuscaloosa, Alabama. Built between 1825 and 1832 by John Drish, the structure exemplifies the use of brick and stucco, with construction achieved through slave labor. Characterized by a two-story Ionic porch, it features a three-story tower at the center and a Doric portico at the rear.
Originally functioning as a plantation house, the building later transitioned to serve as a public school. Its historical significance is underscored by its inclusion in the Carnegie Survey of the Architecture of the South, which documents the diverse architectural heritage of the region.
This image is part of the collection at the Library of Congress, showcasing the evolution of Tuscaloosas built environment. It stands as a testament to the architectural practices of early 19th-century Alabama and highlights the complex social history associated with the site.

Drish Plantation House, Tuscaloosa AL, 1825-1832
