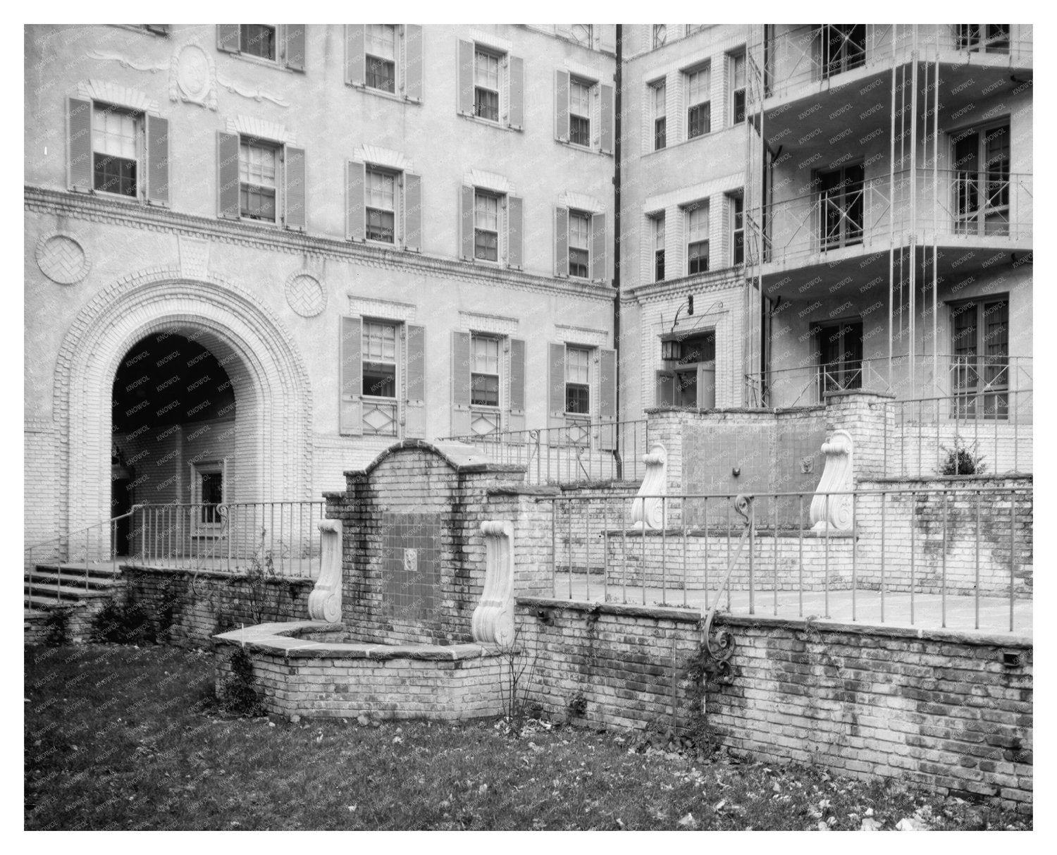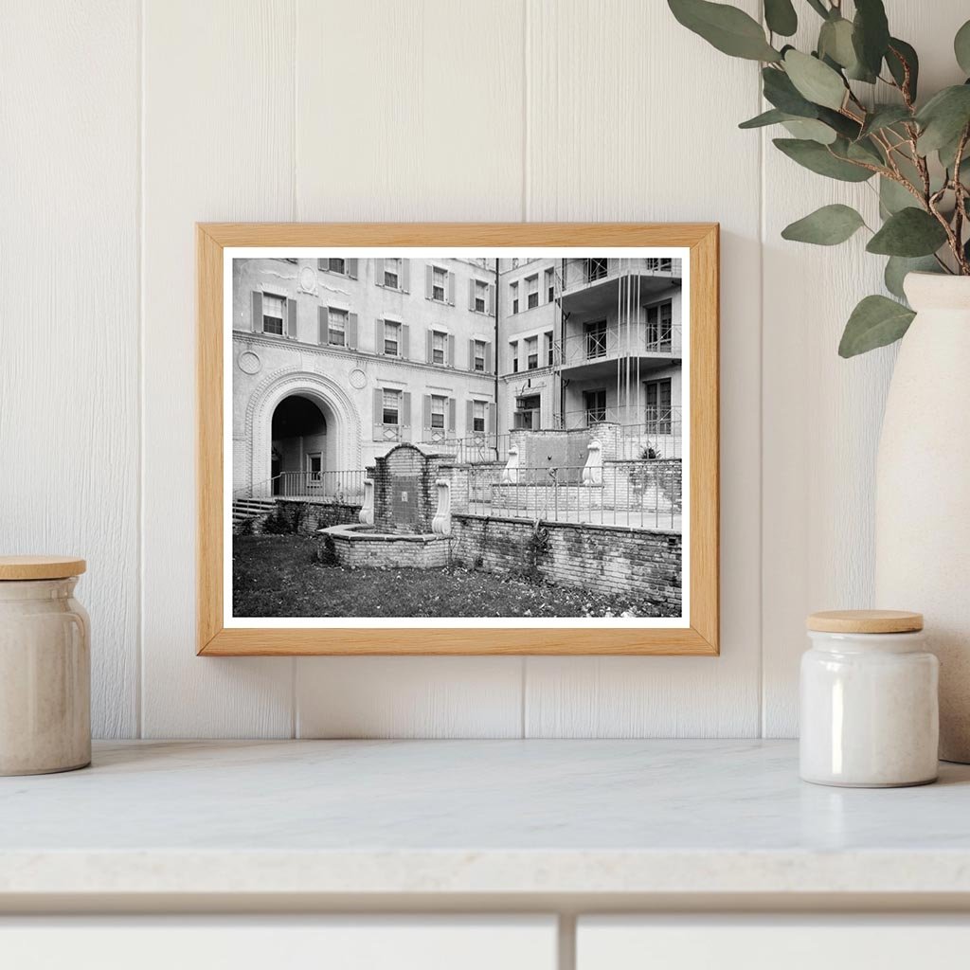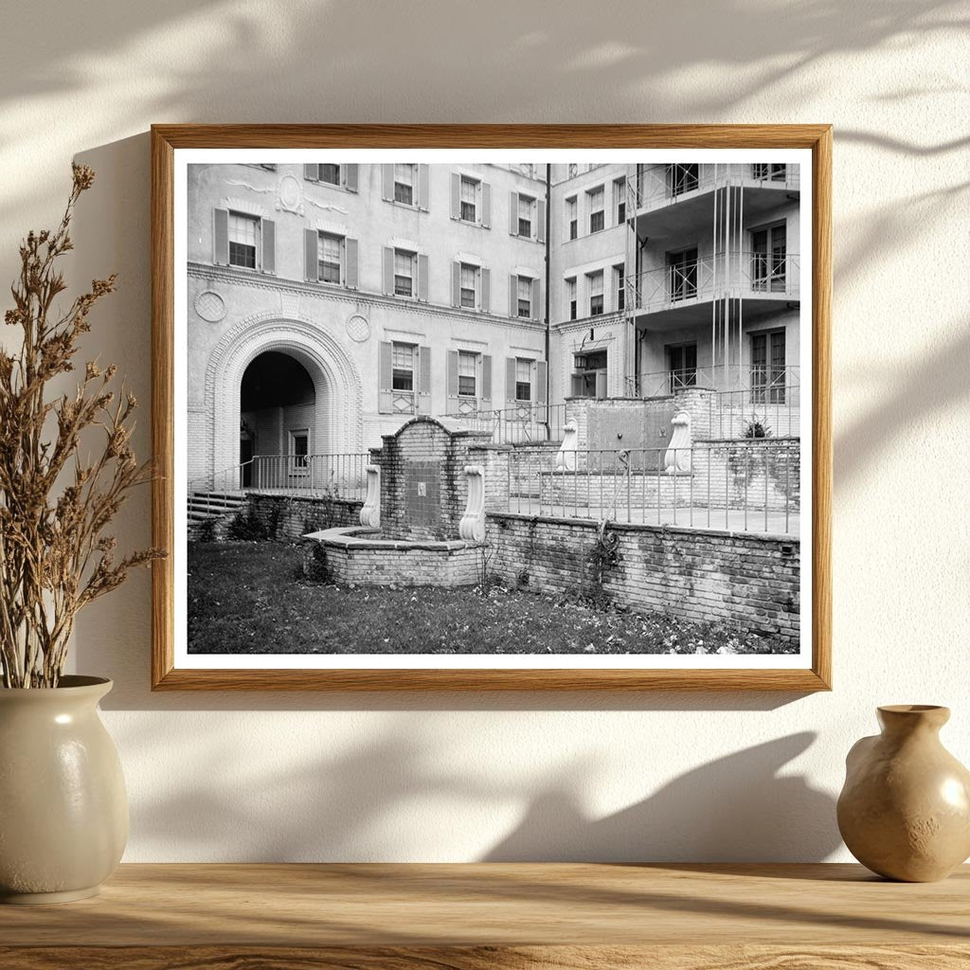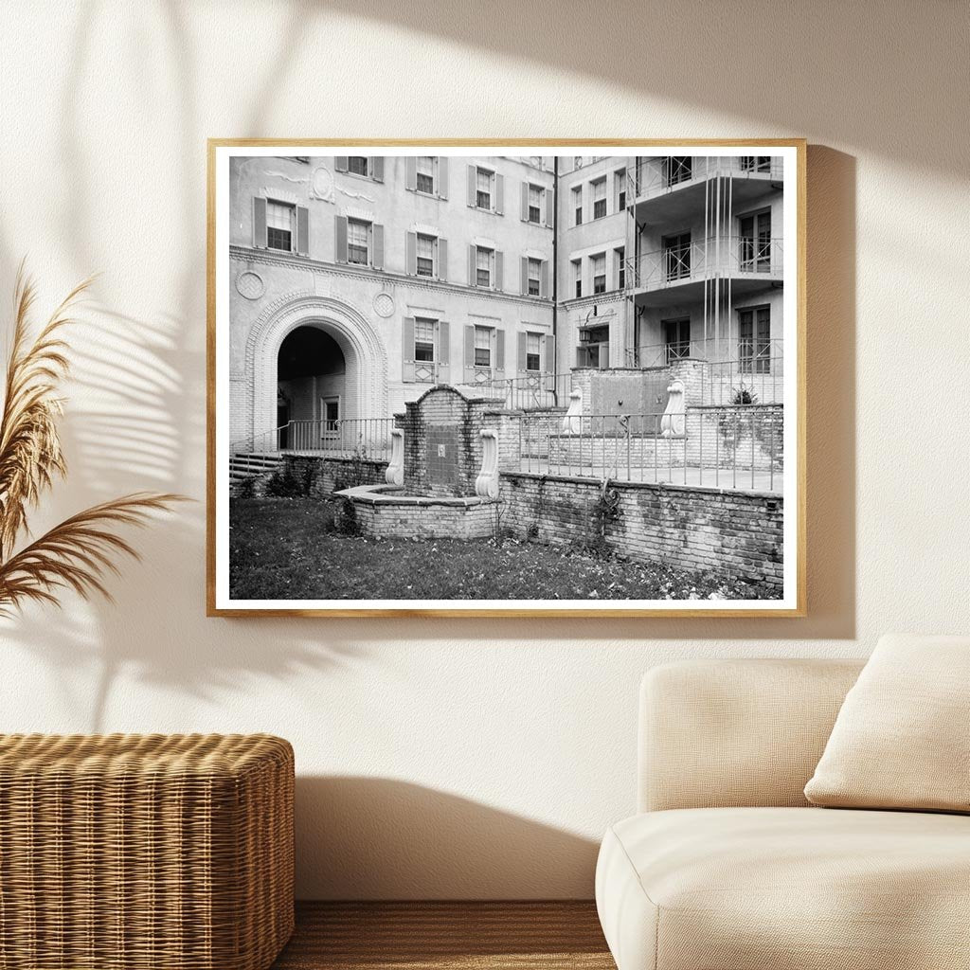



Early 20th Century Apartment Architecture in Baltimore, 1953
This vintage photograph captures an architectural structure in Baltimore, Maryland, designed by the Palmer and Lamdin architectural firm. The image reflects the distinct features of early 20th-century apartment houses in the city, showcasing elements such as balconies, arches, and courtyards that characterize this periods residential design.
The building exemplifies the rich architectural heritage of Baltimore, contributing to the urban landscape that has evolved over the decades. The structure is part of the Carnegie Survey of the Architecture of the South, an initiative that documented significant buildings and their historical contexts.
Acquired from the estate of Frances Benjamin Johnston in 1953, this photograph serves as a valuable historical record. It underscores the importance of preserving architectural legacies and offers insight into the craftsmanship and aesthetics of Baltimores residential architecture.

Early 20th Century Apartment Architecture in Baltimore, 1953
