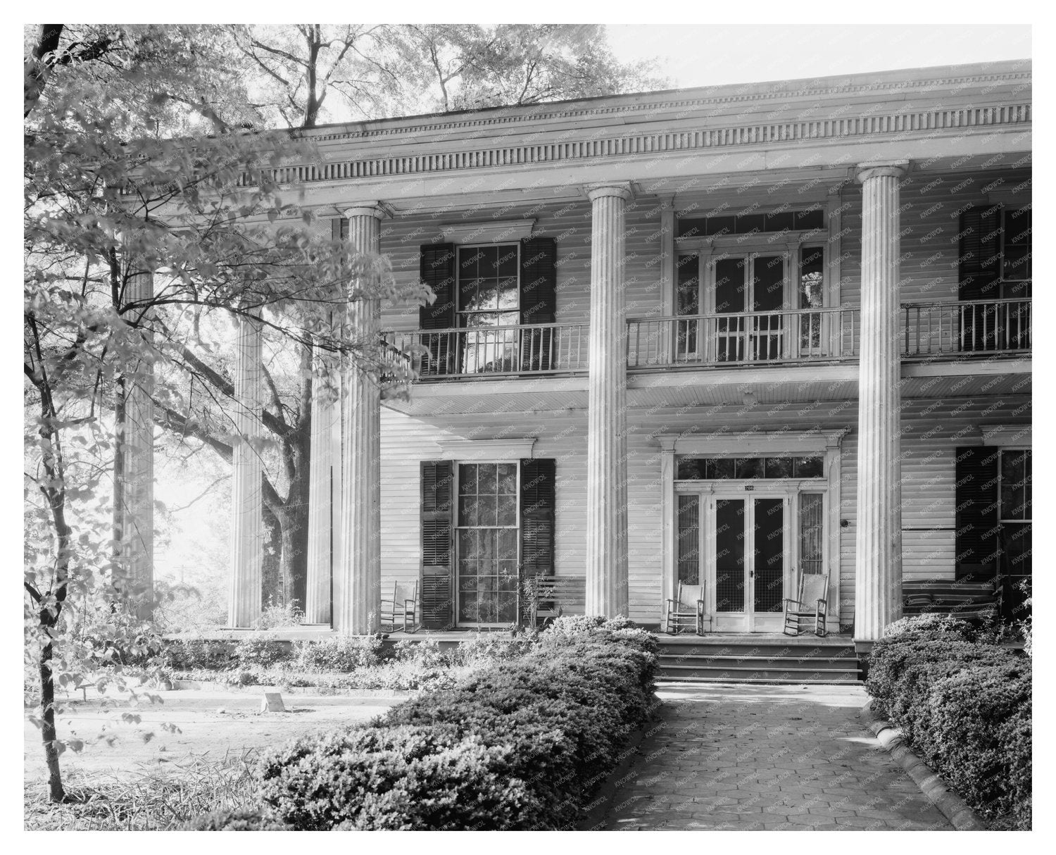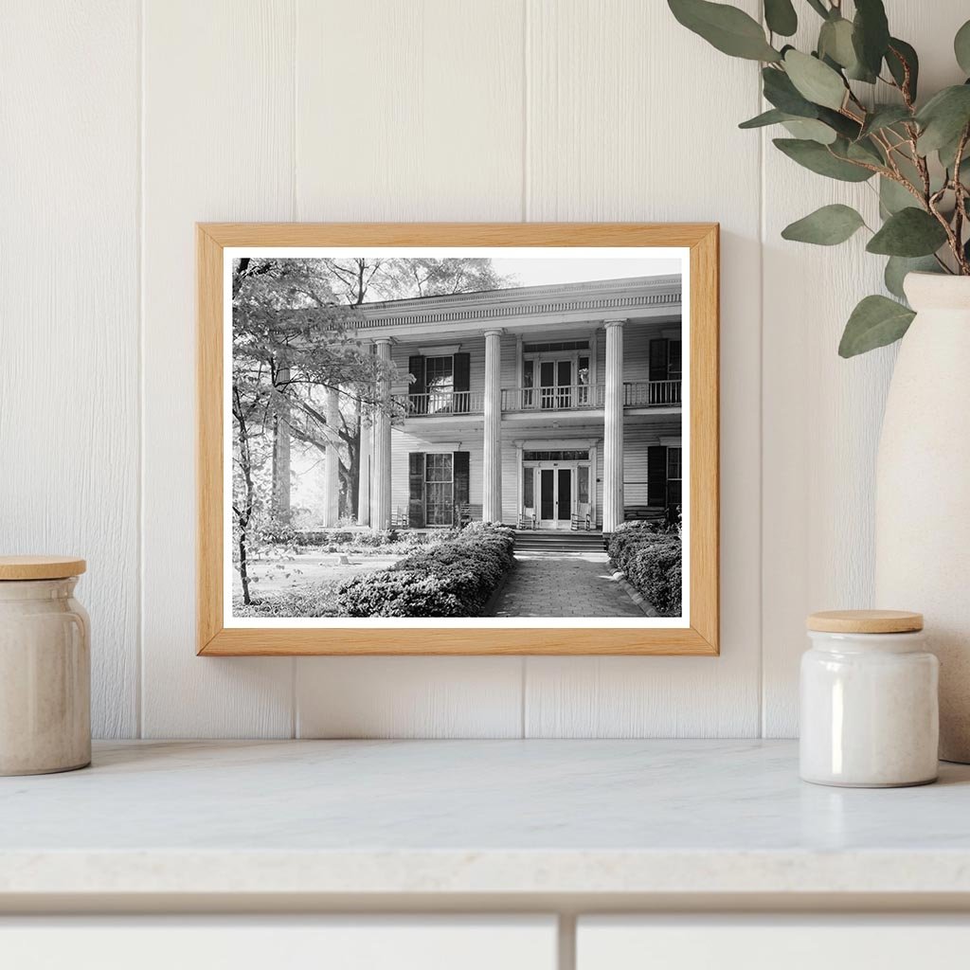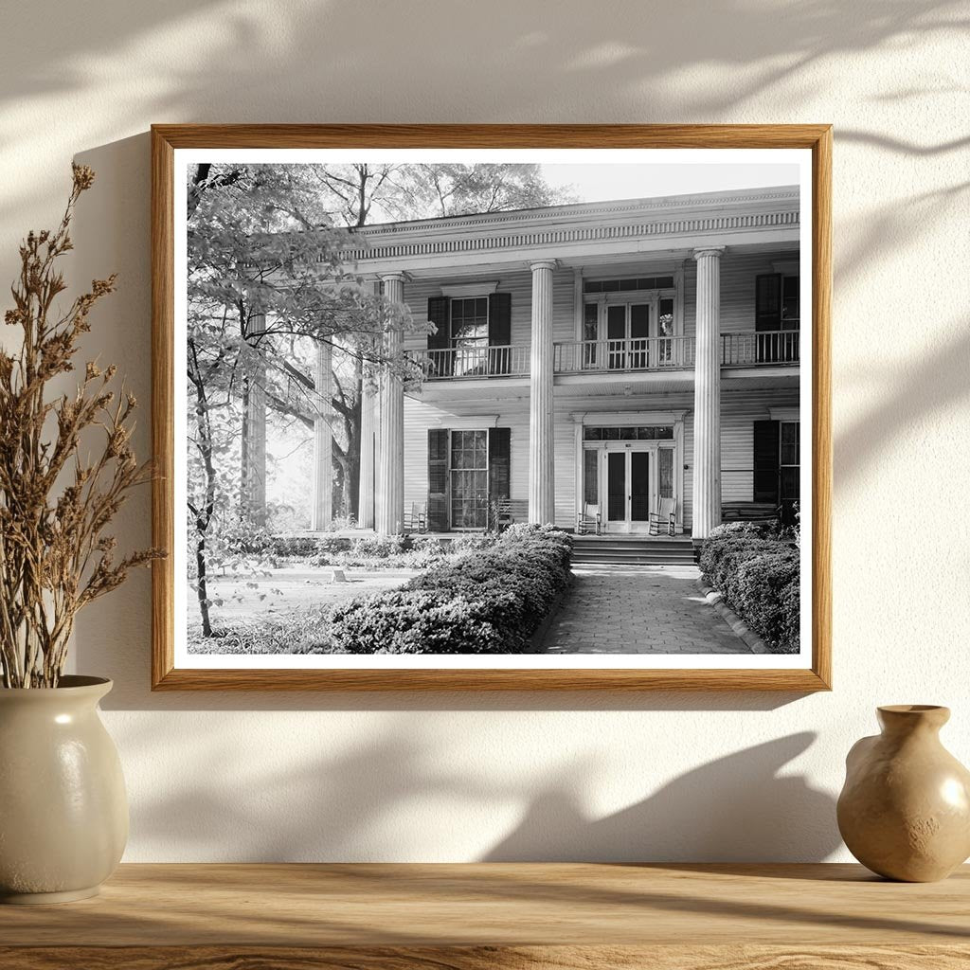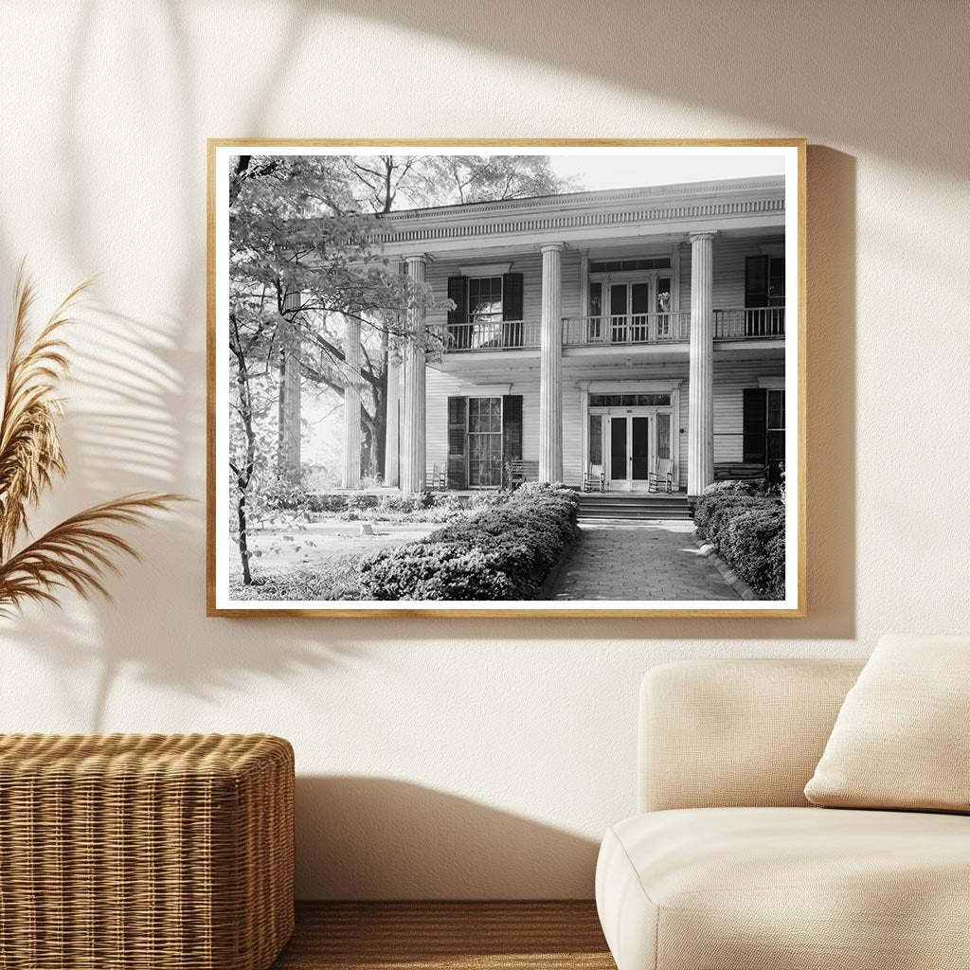



Historic Building in La Grange, GA - 1834 Architecture
This vintage photograph captures a historic building located in La Grange, Troup County, Georgia, noted for its architectural significance. Constructed in 1834, the structure features a distinctive Doric two-story porch on three sides, indicative of the design trends of the era. The building was initially expanded around 1850 by George Heard, who added four front rooms, showcasing the evolution of Southern architecture.
The property is characterized by its brick foundation and frame walls, maintaining good condition over the years. The architecture is attributed to Charles C. Bailey, a significant figure in the regions building history. This image is part of the Carnegie Survey of the Architecture of the South, which aimed to document and celebrate the unique architectural heritage of the Southern United States.
Published in Frederick Doveton Nichols The Early Architecture of Georgia in 1957, this photograph not only provides a glimpse into the past but also serves as a valuable resource for understanding the architectural landscape of Georgia.

Historic Building in La Grange, GA - 1834 Architecture
