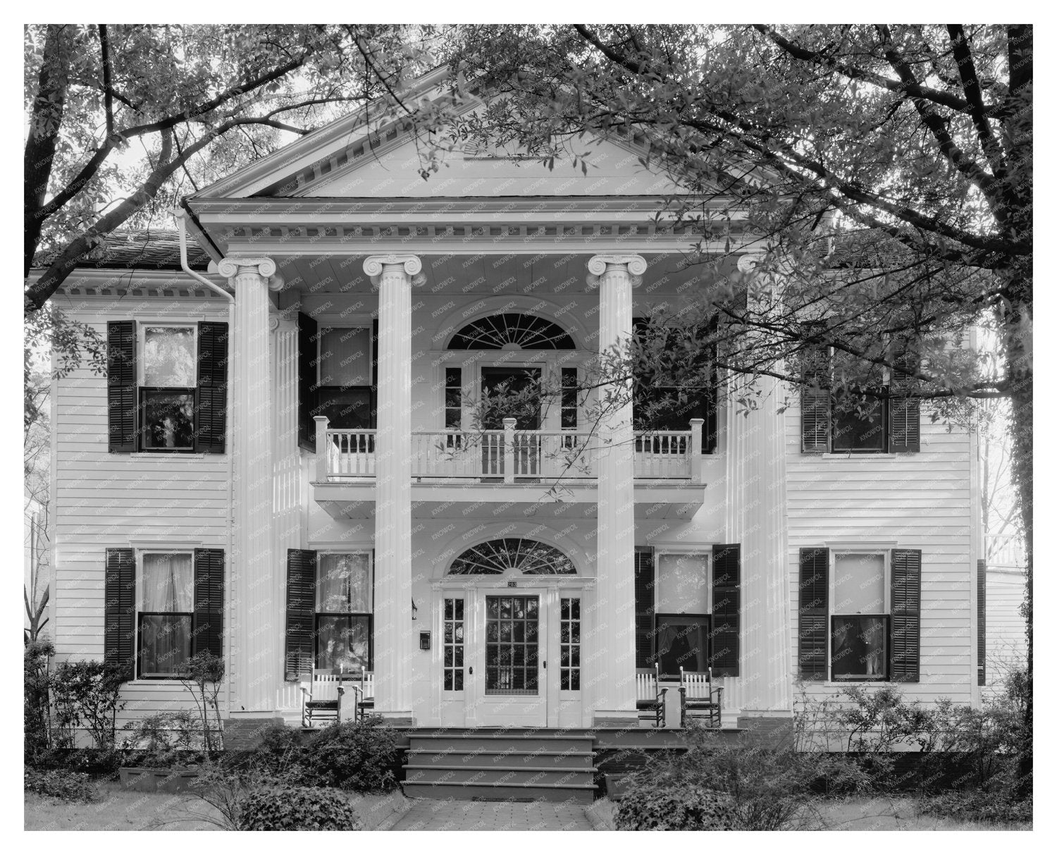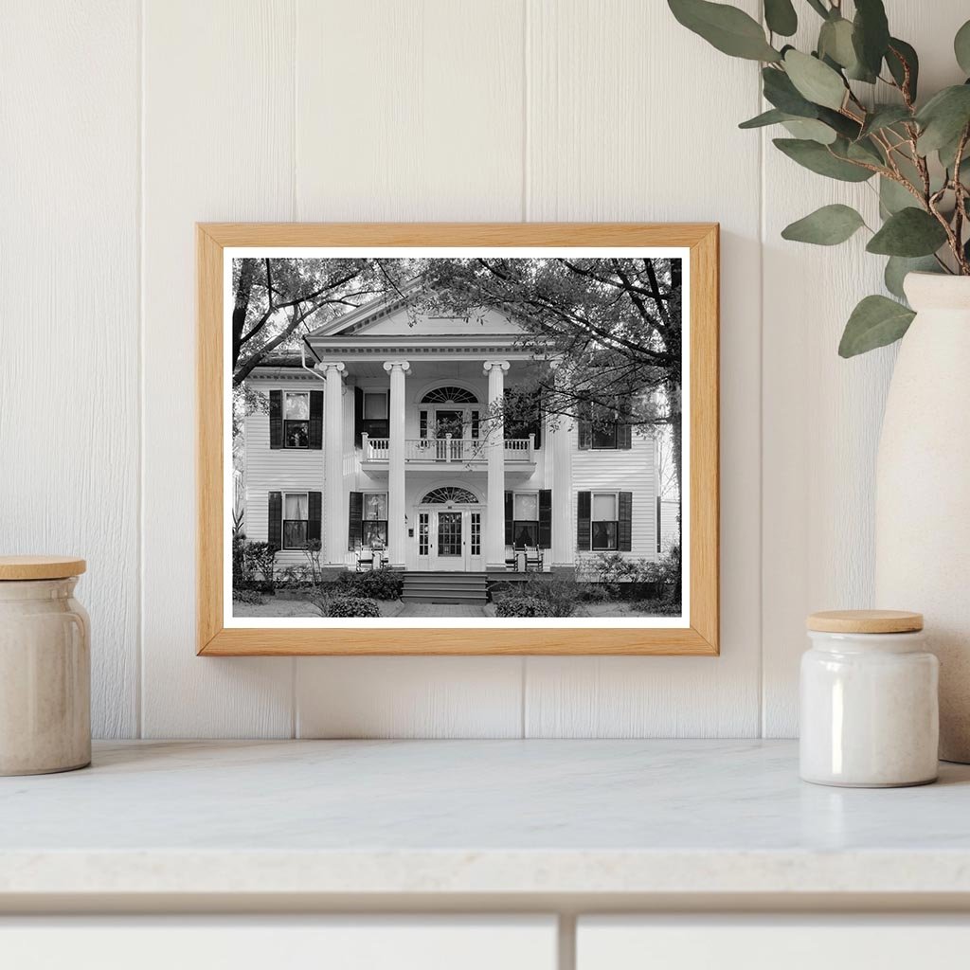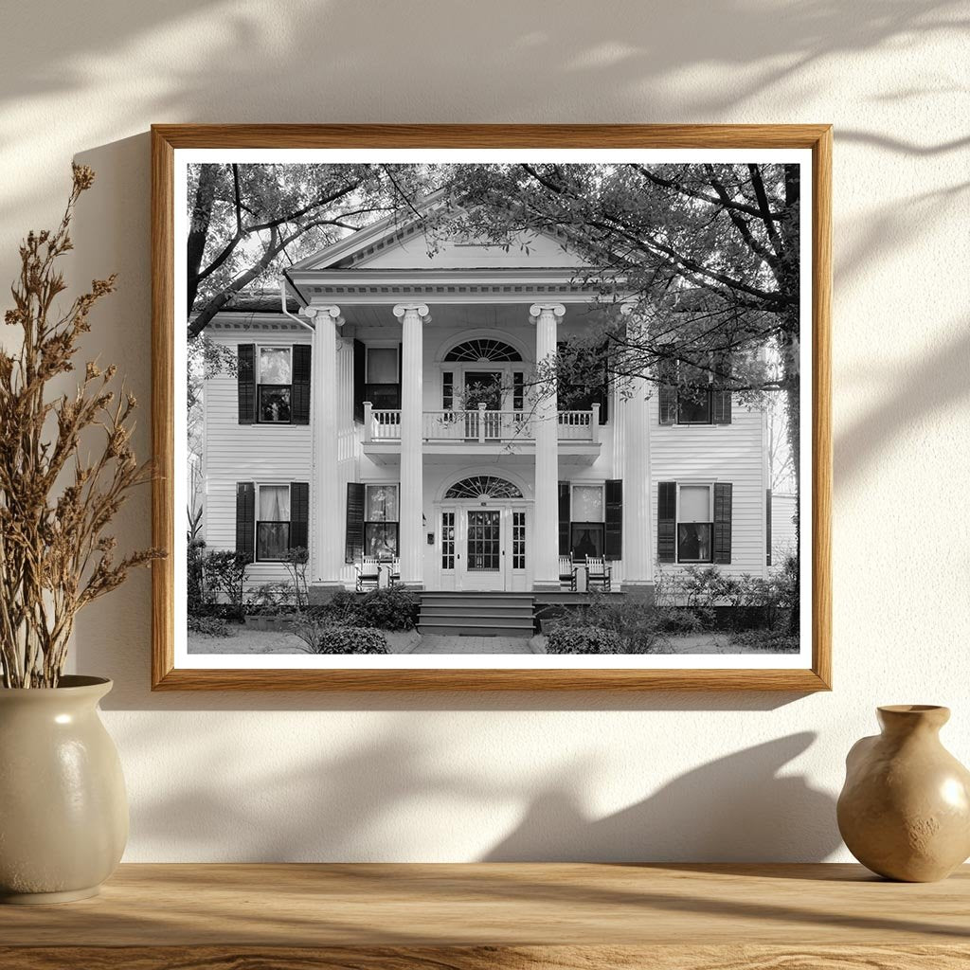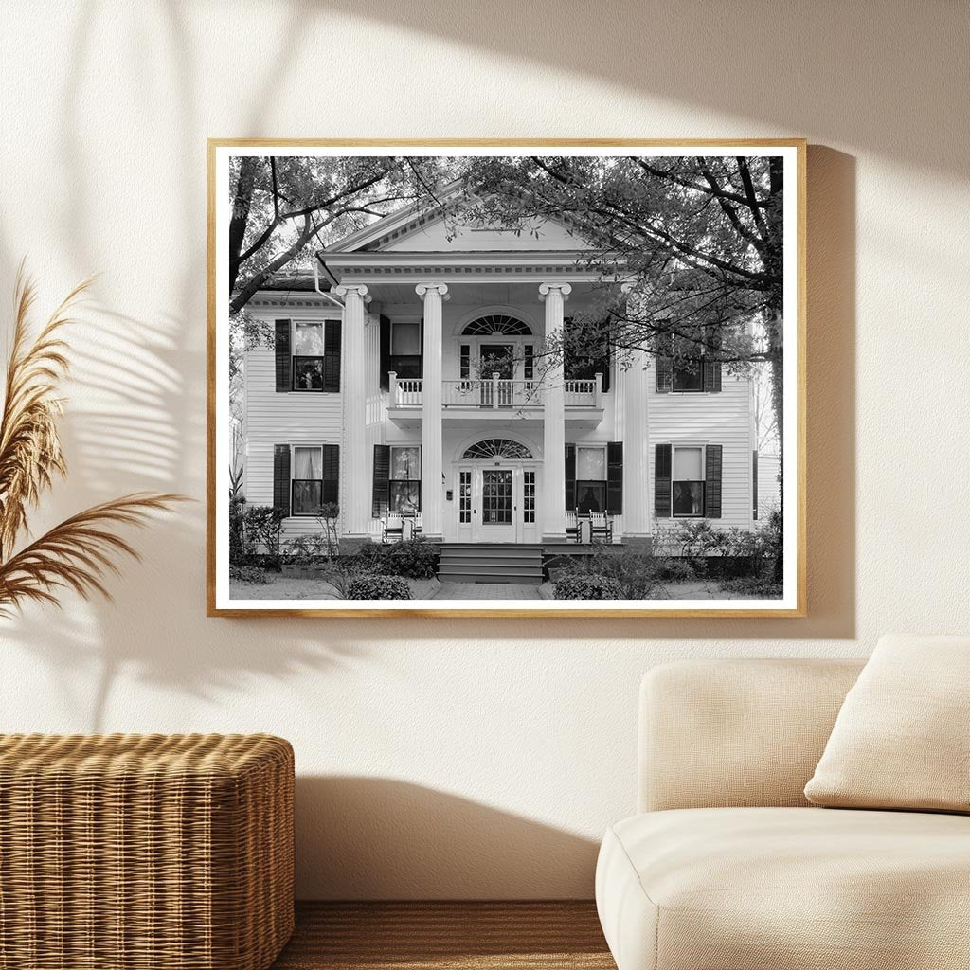



Historic Building in La Grange, GA, 1850
This vintage photograph captures a historic building located in La Grange, Troup County, Georgia. Constructed around 1850, the two-story structure features a brick foundation with frame exterior walls. Notable architectural elements include an Ionic pediment portico, which adds a classic touch to its facade. The door and window sash are of more recent date, indicating some renovations over time. The rear of the building has also undergone alterations.
The image is part of the Carnegie Survey of the Architecture of the South, a project aimed at documenting significant architectural sites in the region. This particular building has been referenced in Frederick Doveton Nichols publication, The Early Architecture of Georgia, which underscores its historical importance. The photograph was acquired from the Frances Benjamin Johnston estate in 1953 and serves as a valuable resource for understanding the architectural heritage of Georgia.
For those interested in American history or architecture, this image provides a glimpse into the 19th-century design and construction practices that shaped communities in the South.

Historic Building in La Grange, GA, 1850
