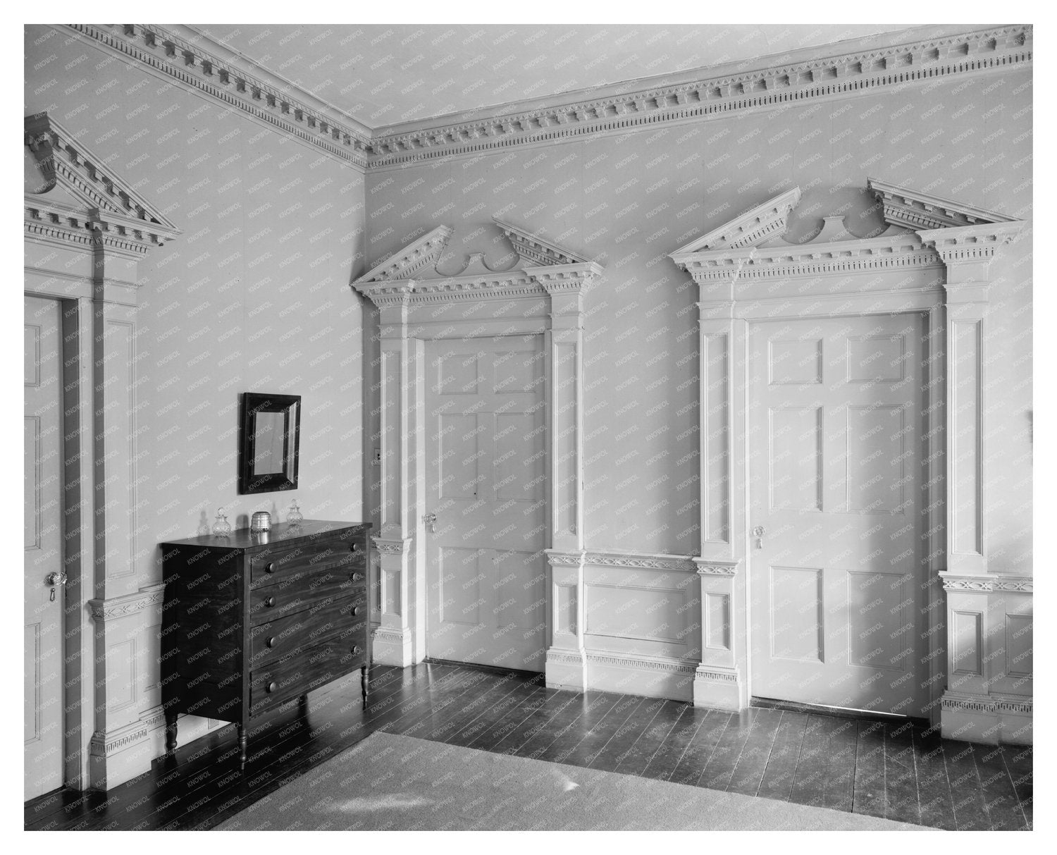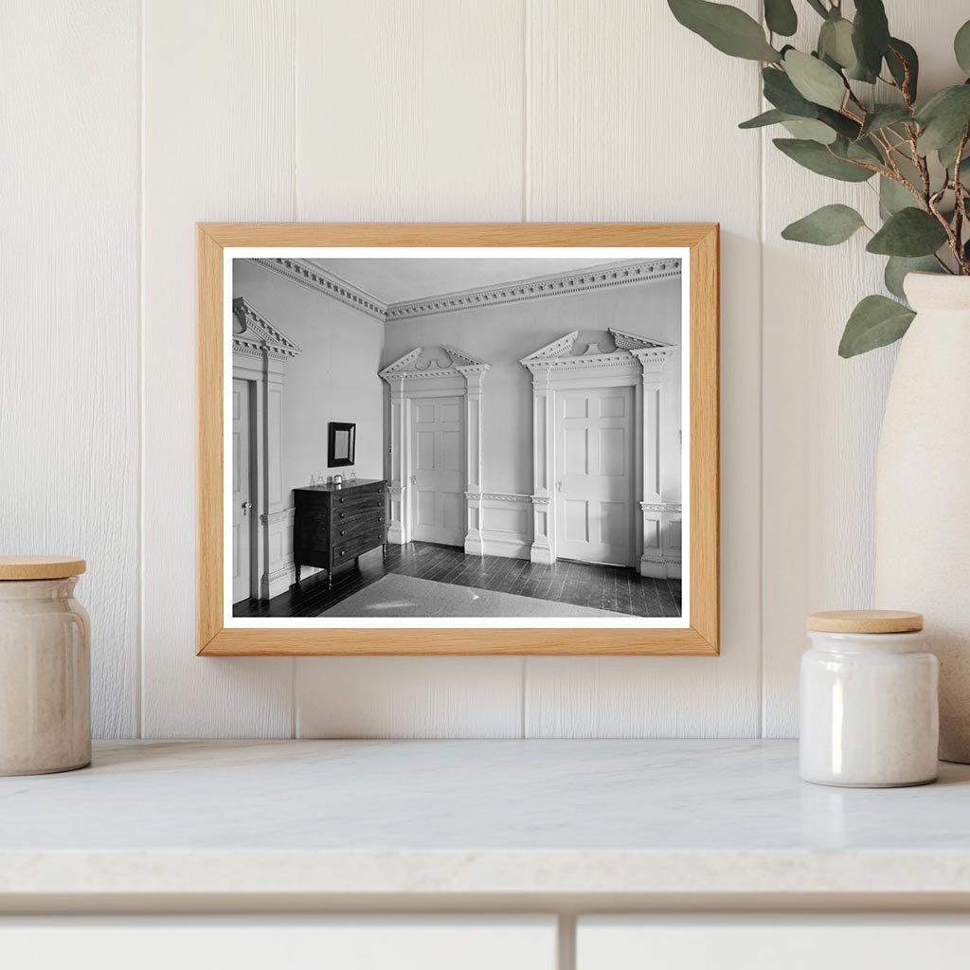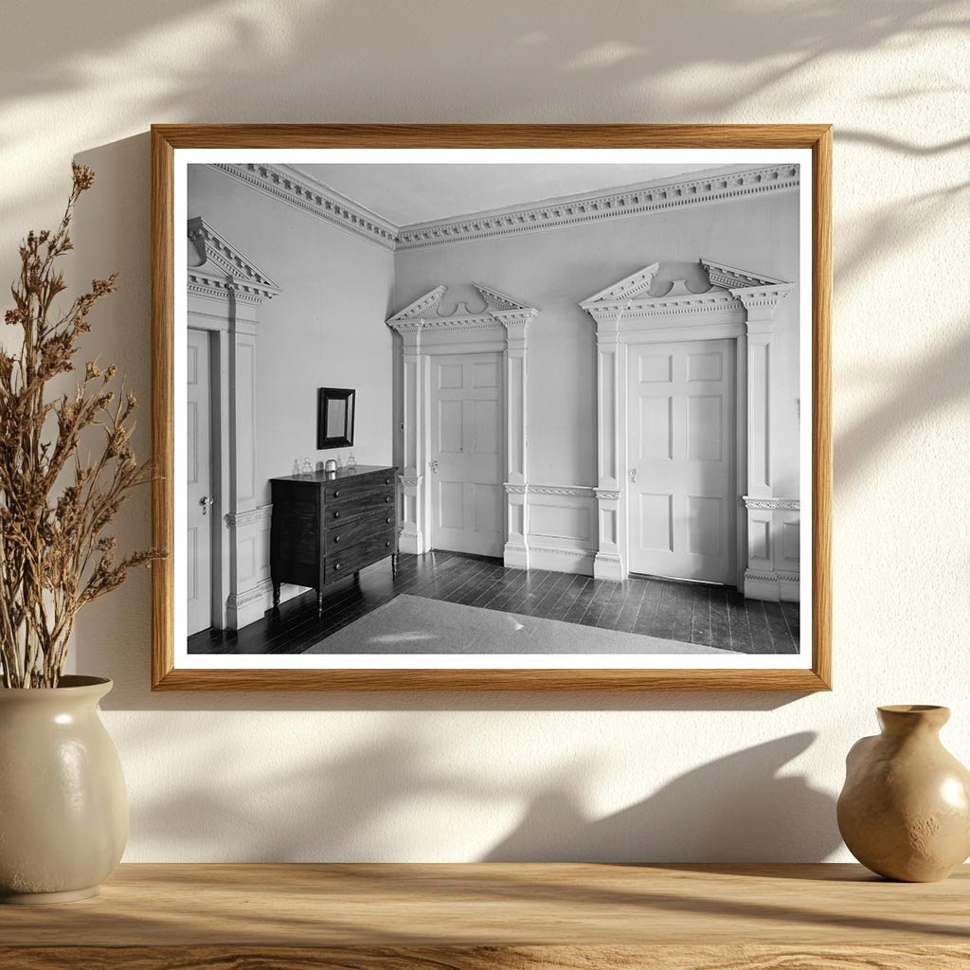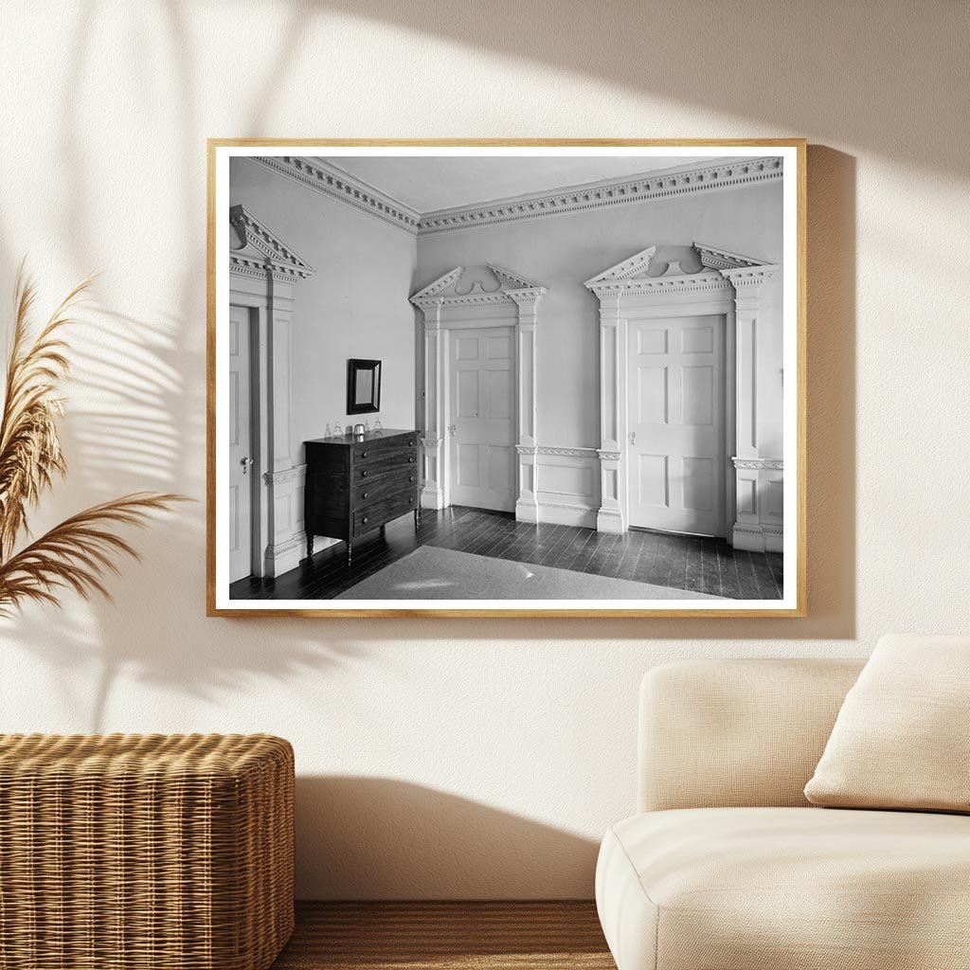



Historic Building in New Bern, NC - 1812 Architecture
This vintage photograph captures a historic building in New Bern, Craven County, North Carolina. Constructed in 1812, the structure is a two-and-a-half-story brick edifice featuring a side hall design. Notable architectural elements include an arched ceiling porch supported by coupled columns, reflecting the craftsmanship of the era.
The image is part of the Carnegie Survey of the Architecture of the South, which documents significant architectural styles and buildings in the region. The survey was crucial in preserving the history and design of Southern architecture, contributing to the understanding of American architectural heritage.
This photograph, credited to Frances Benjamin Johnston, was purchased from her estate in 1953 and is referenced in Thomas Tileston Watermans The Early Architecture of North Carolina, published in 1941. It serves as an important visual record of the architectural landscape in North Carolina during the early 19th century.

Historic Building in New Bern, NC - 1812 Architecture
