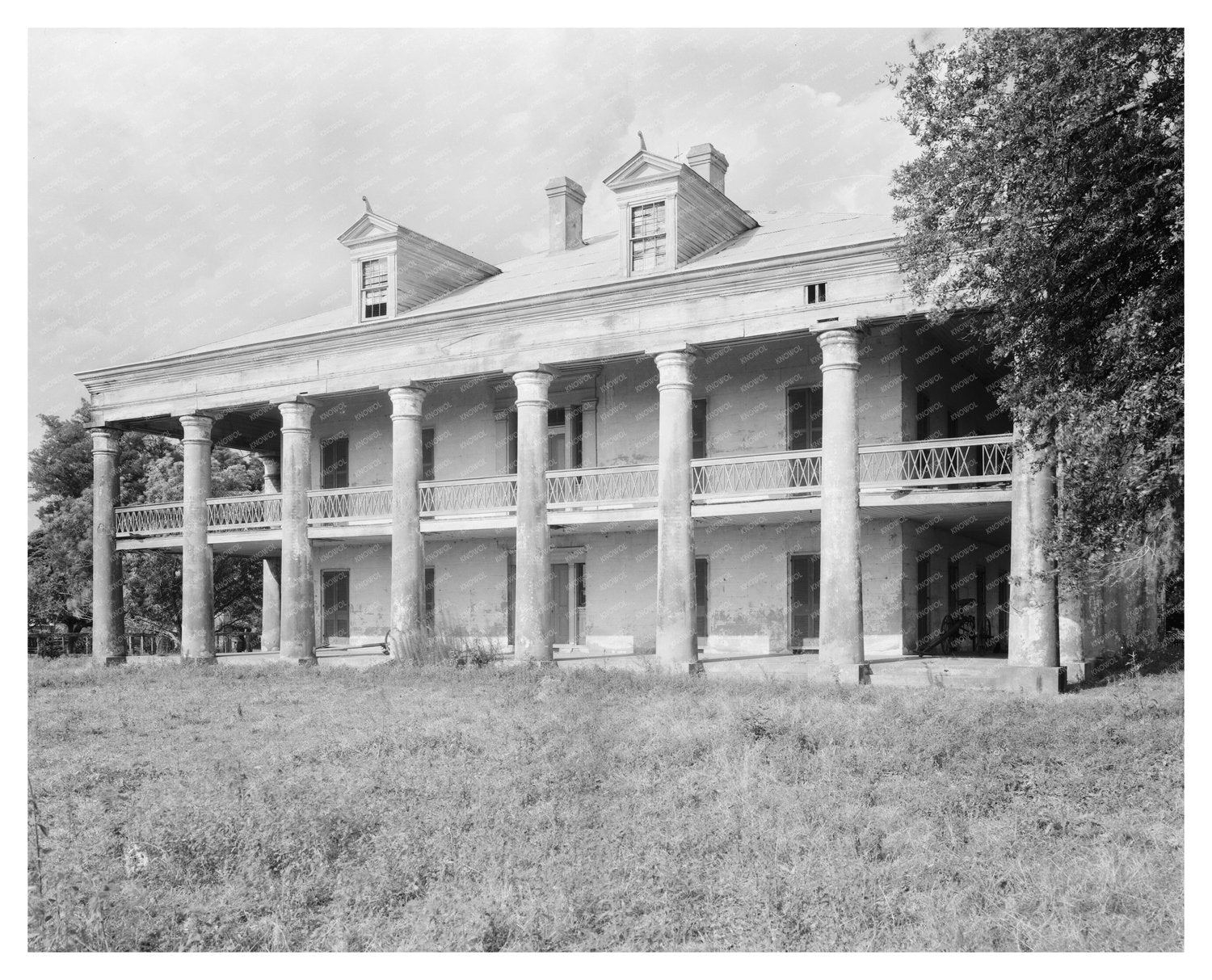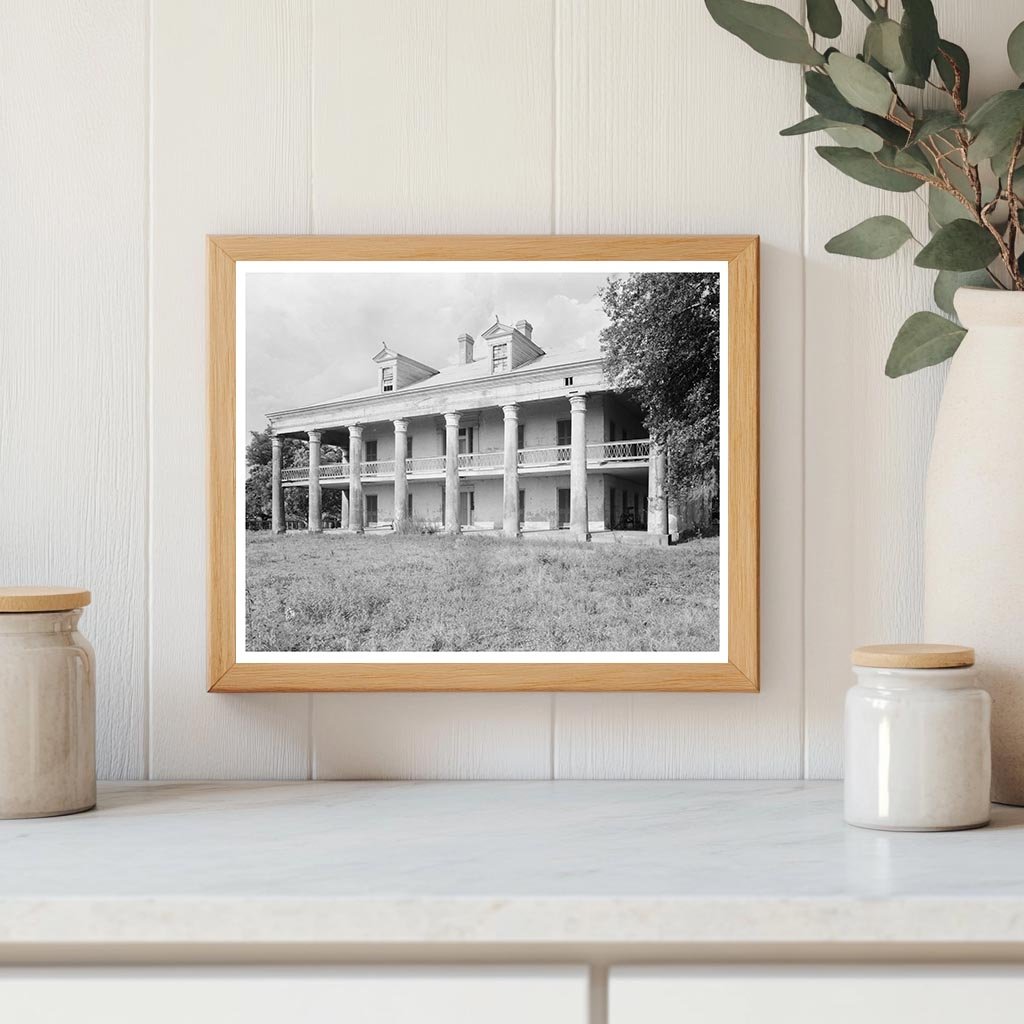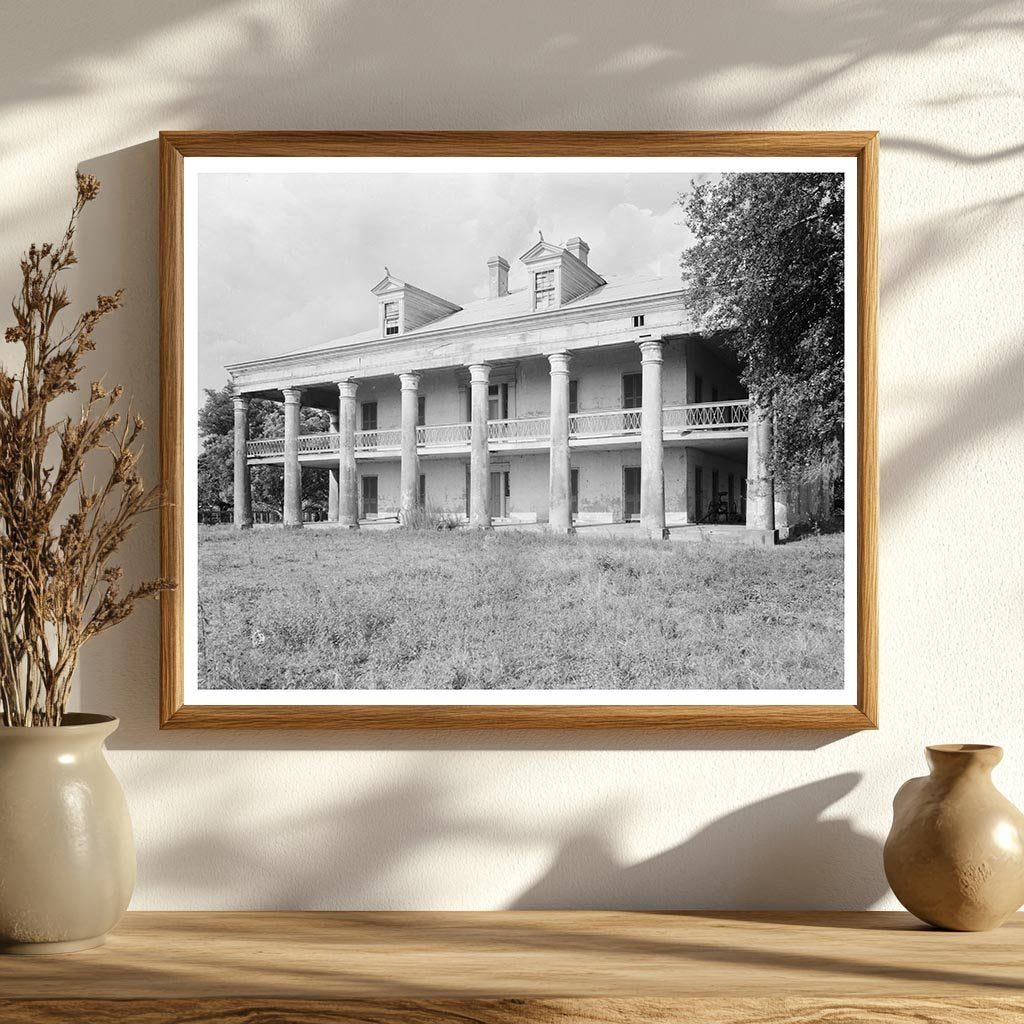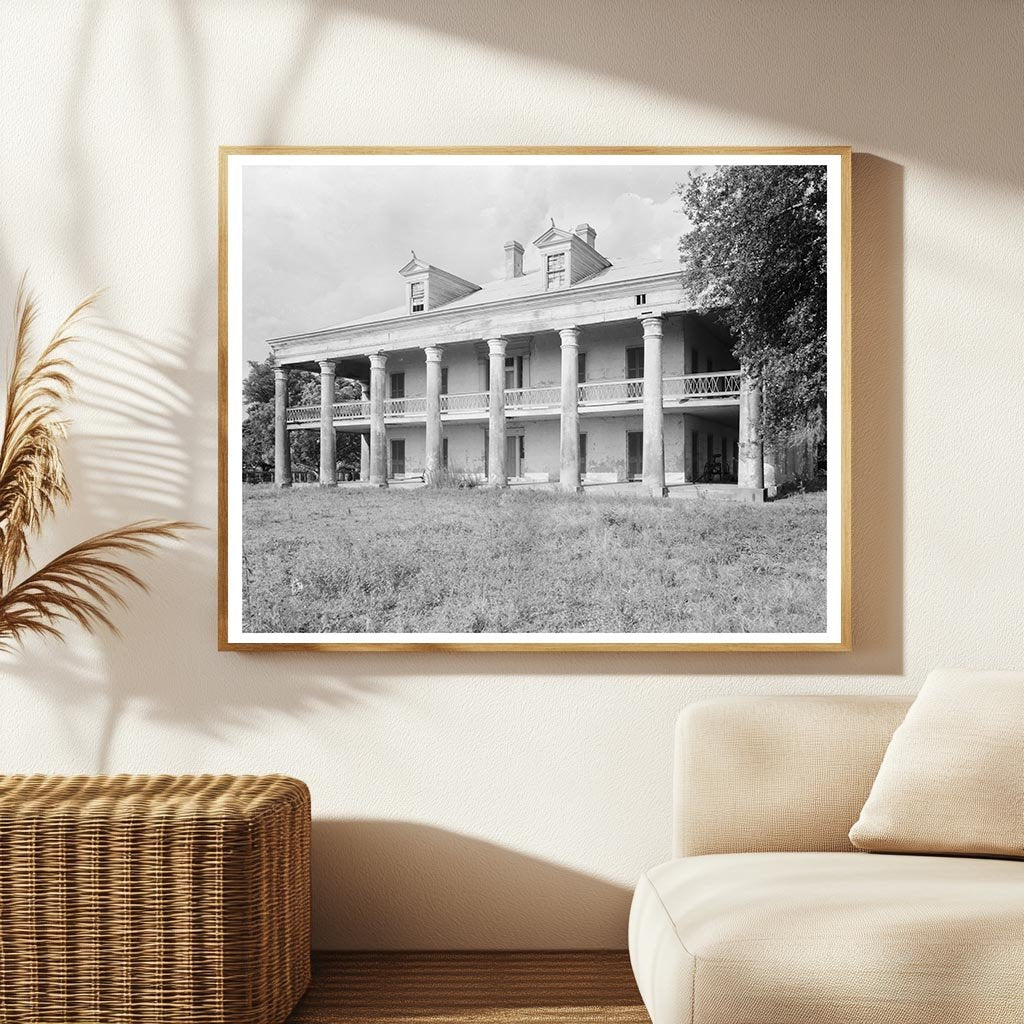



Historic Buildings in Convent, LA - 1836 Architecture
This vintage photograph captures a historic group of buildings located in Convent, St. James Parish, Louisiana. The structures date back to 1836 and feature a striking main building that stands two stories tall, elegantly framed by 28 Doric columns. Alongside the main edifice are two garconnieres and two smaller cottages, each topped with distinctive octagonal towers, enhancing the architectural diversity of the site.
The image is part of the Carnegie Survey of the Architecture of the South, which documents significant architectural styles and structures across the region. It includes meticulous details such as balconies, collonnettes, dormers, and intricate hand railings that reflect the craftsmanship of the period.
This photograph serves as a valuable historical record, illustrating the architectural heritage of Louisiana and offering insight into the design preferences of the 19th century. It is an essential piece for collectors, educators, and anyone interested in the architectural history of the American South.

Historic Buildings in Convent, LA - 1836 Architecture
