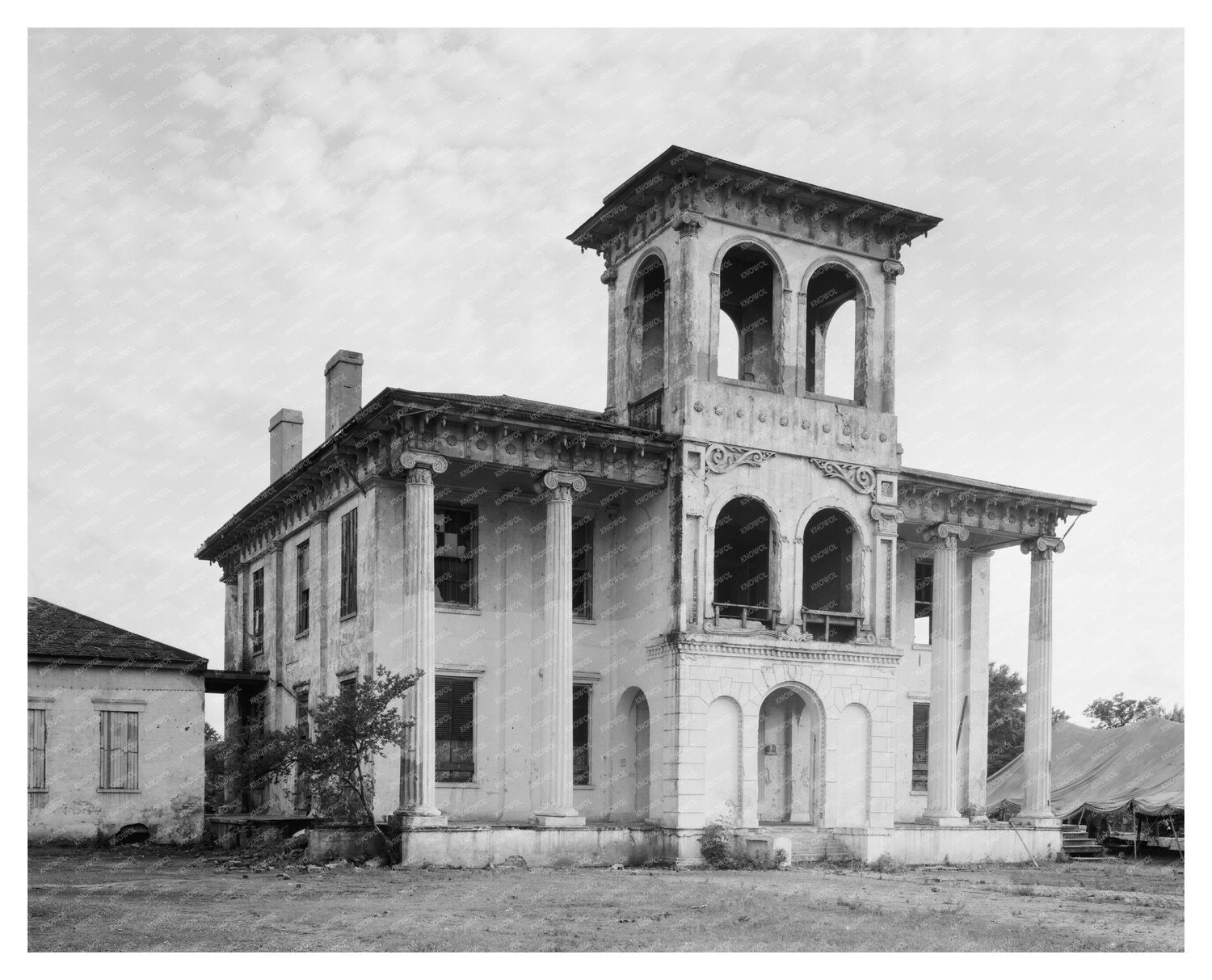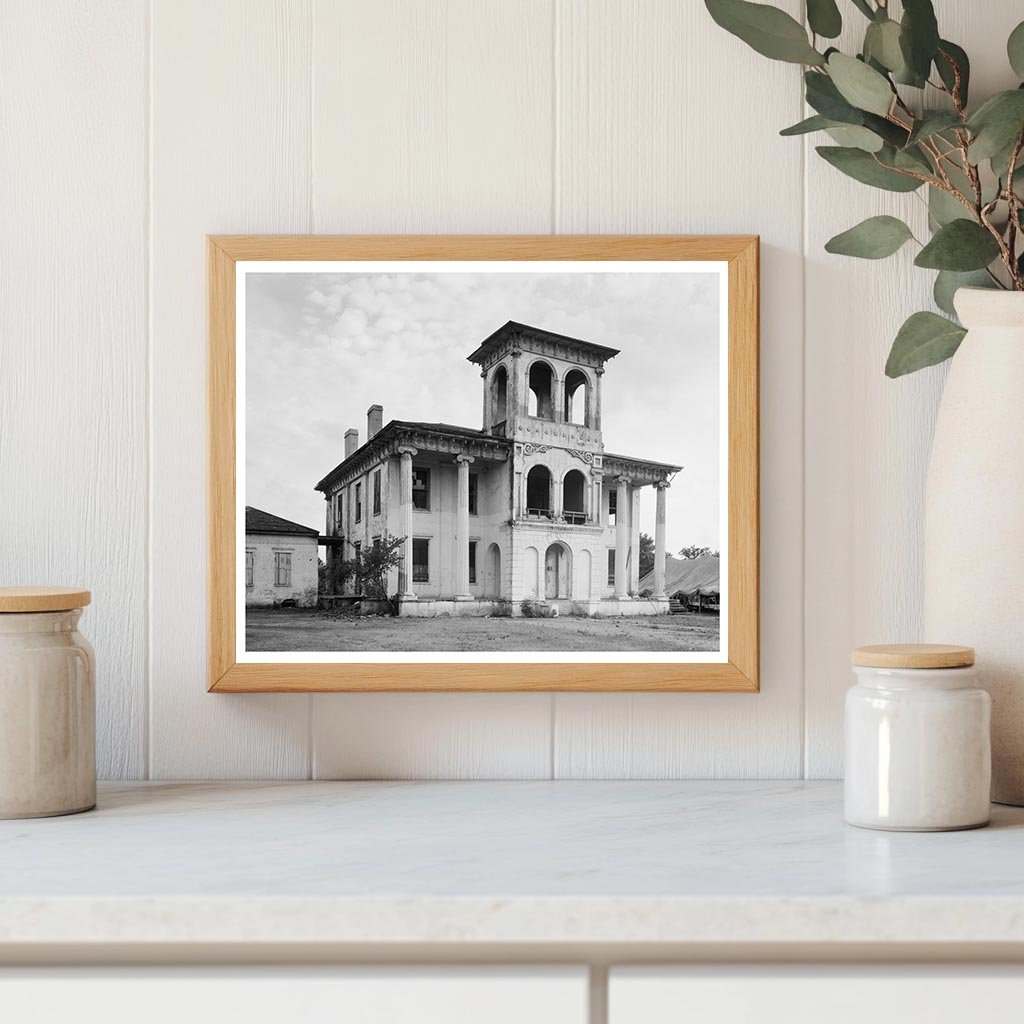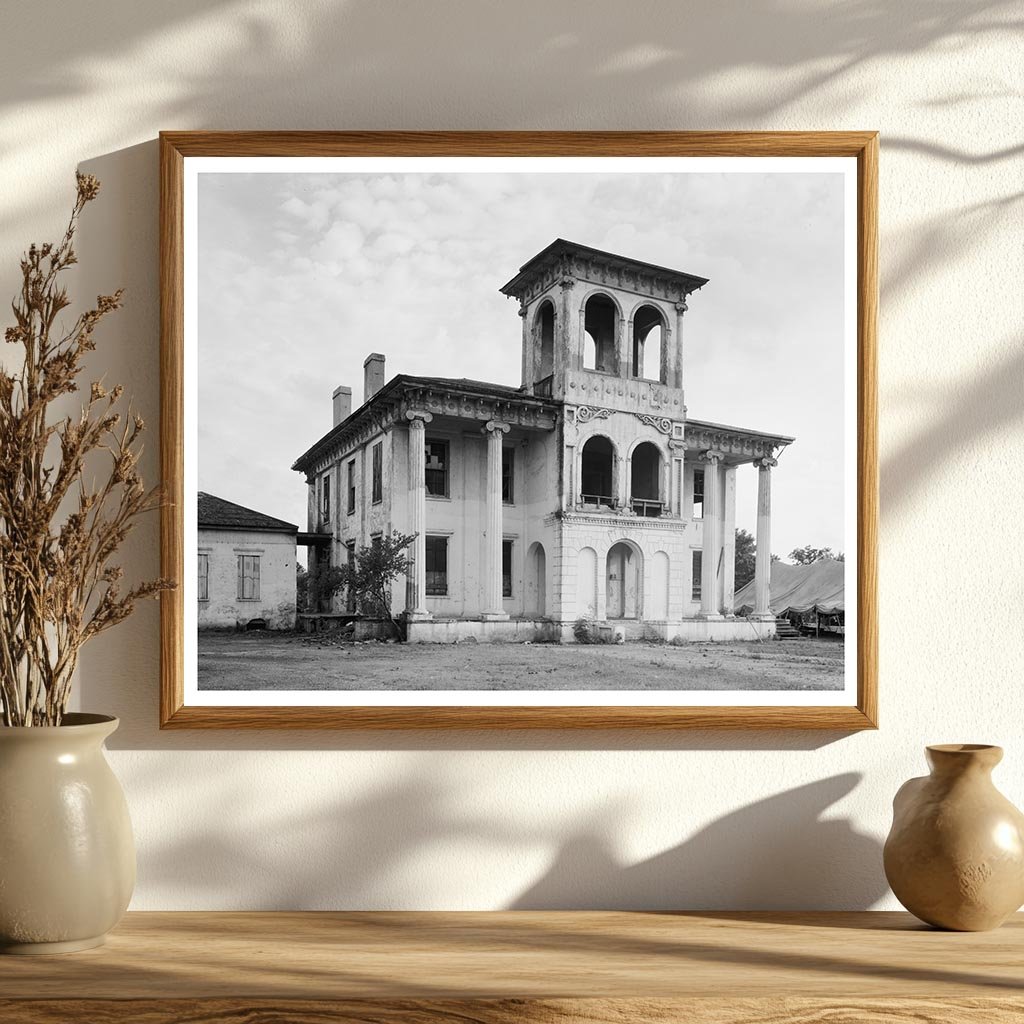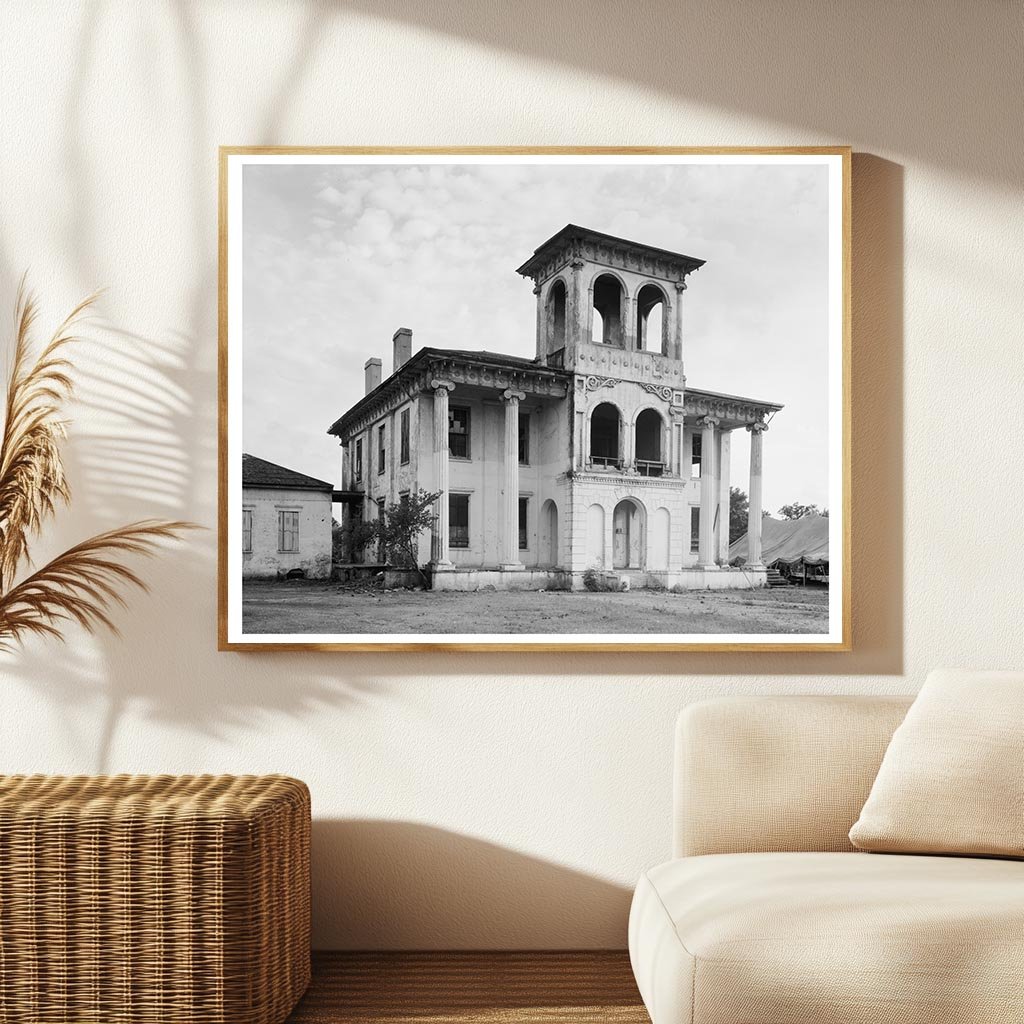



Historic Drish House in Tuscaloosa, Alabama, 1825-1832
This vintage photograph, created by Frances Benjamin Johnston, showcases a historic building in Tuscaloosa, Alabama, which dates back to approximately 1825-1832. Originally constructed as a plantation house by John Drish, this structure was built using brick and stucco with the labor of enslaved individuals. The architectural design features a prominent two-story Ionic porch, elegantly divided by a three-story tower, complemented by a Doric portico at the rear.
The building has undergone significant changes over the years, transitioning from a private residence to a public school. Its historical significance is enhanced by its inclusion in the Carnegie Survey of the Architecture of the South, highlighting the rich architectural heritage of the region.
This image serves as a valuable documentation of early 19th-century architecture in Alabama, reflecting the craftsmanship and design principles of the period. It is an important piece for collectors and those interested in the historical narratives of Southern architecture.

Historic Drish House in Tuscaloosa, Alabama, 1825-1832
