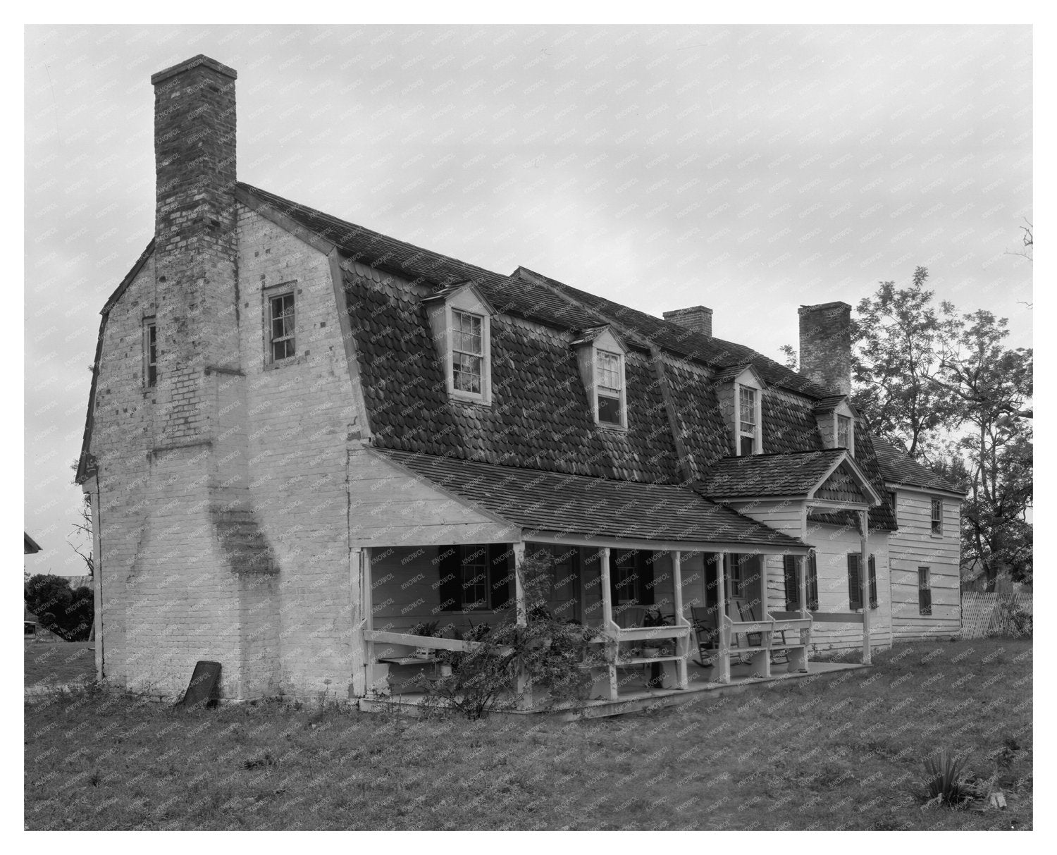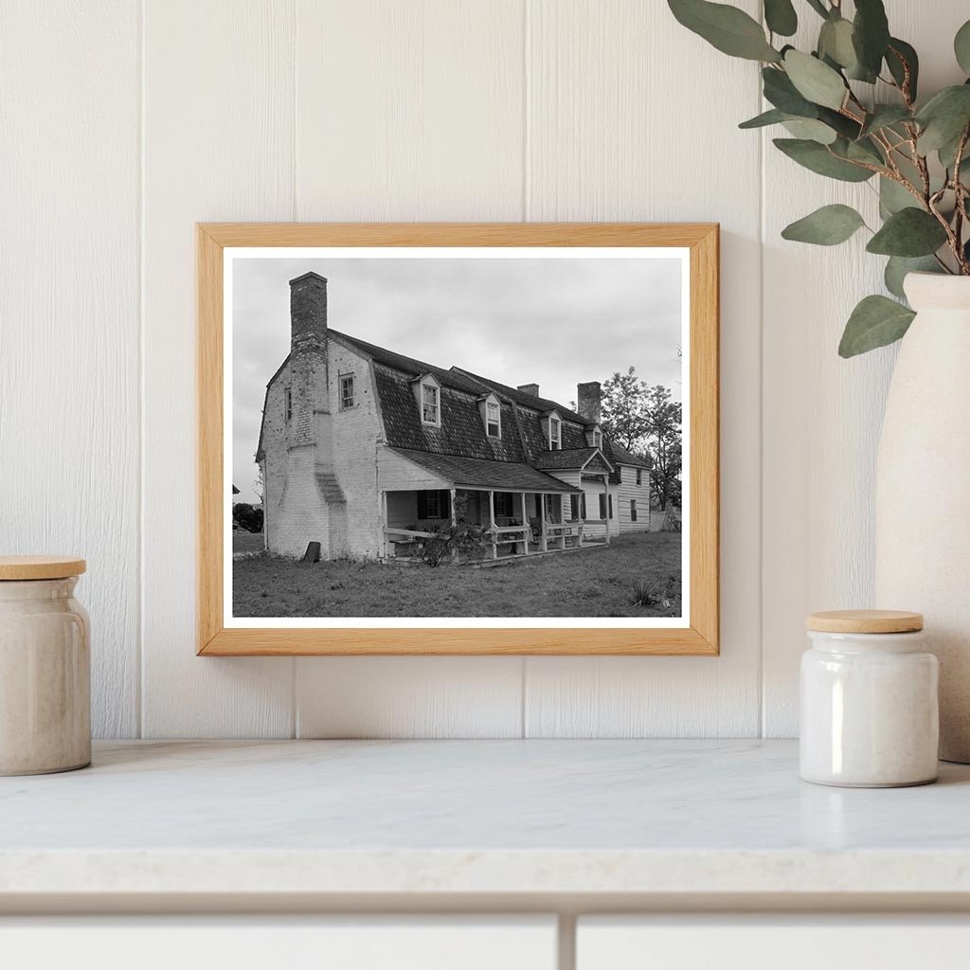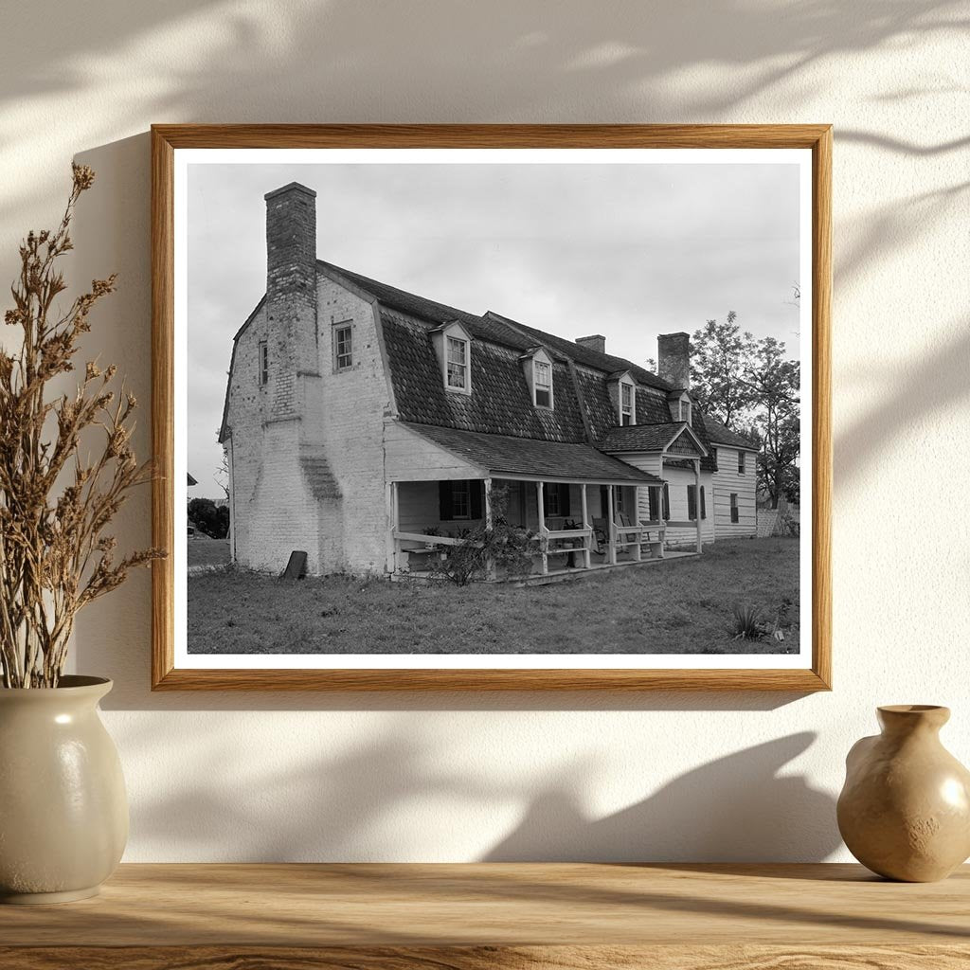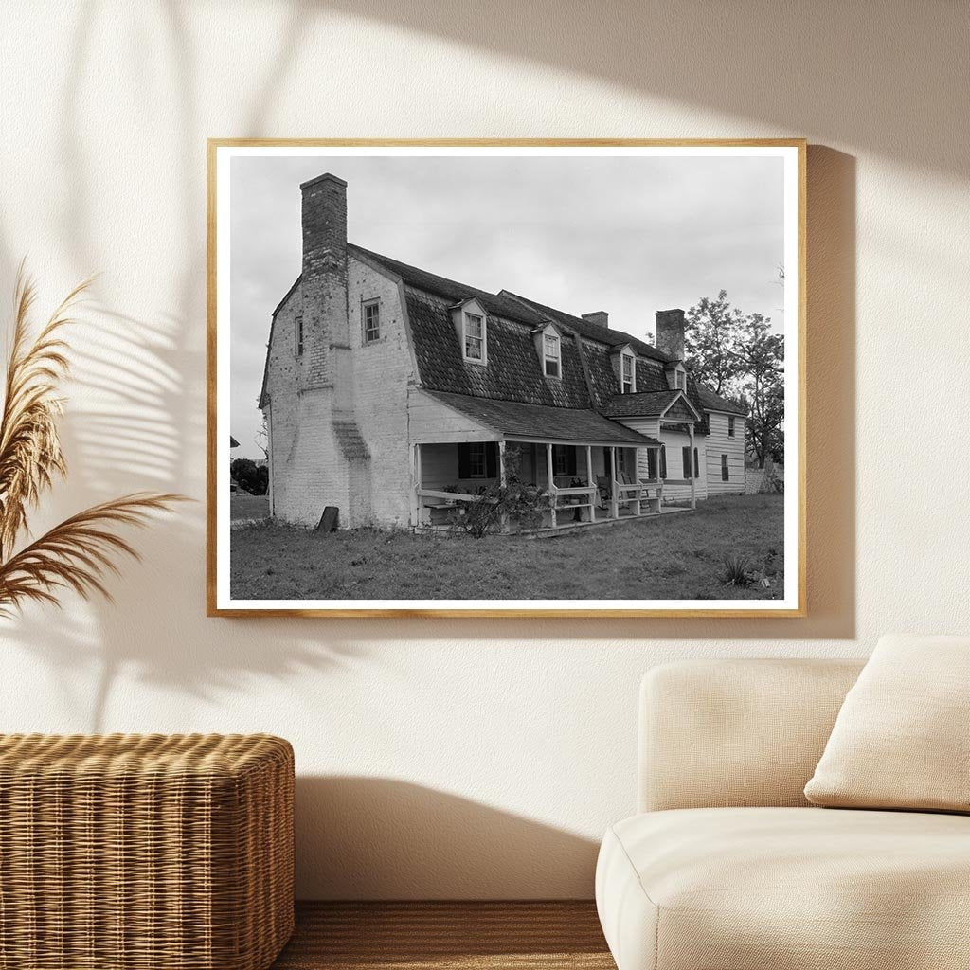



Historic Duplex in Trappe, Maryland - 1953 Photo
This vintage photograph by Frances Benjamin Johnston captures an architectural scene from Trappe, Talbot County, Maryland. The image showcases a distinctive duplex characterized by its brickwork featuring glazed English bond, gambrel roofs, and dormers. Notably, one end of the structure includes a free-standing chimney alongside a flush chimney, emphasizing the craftsmanship of the time.
The historical context of the photograph refers to the lineage of Walter Dickenson, a significant figure in early American history, whose family roots trace back to the early 17th century. This architectural detail reflects the building practices in Maryland during that era, which often combined functionality with aesthetic appeal, as seen in the porches and structural elements of the duplex.
Part of the Carnegie Survey of the Architecture of the South, this image serves as an educational resource, illustrating the architectural styles and historical narratives of early American homes. The photograph was acquired from the Frances Benjamin Johnston estate in 1953, providing a glimpse into Marylands rich architectural heritage.

Historic Duplex in Trappe, Maryland - 1953 Photo
