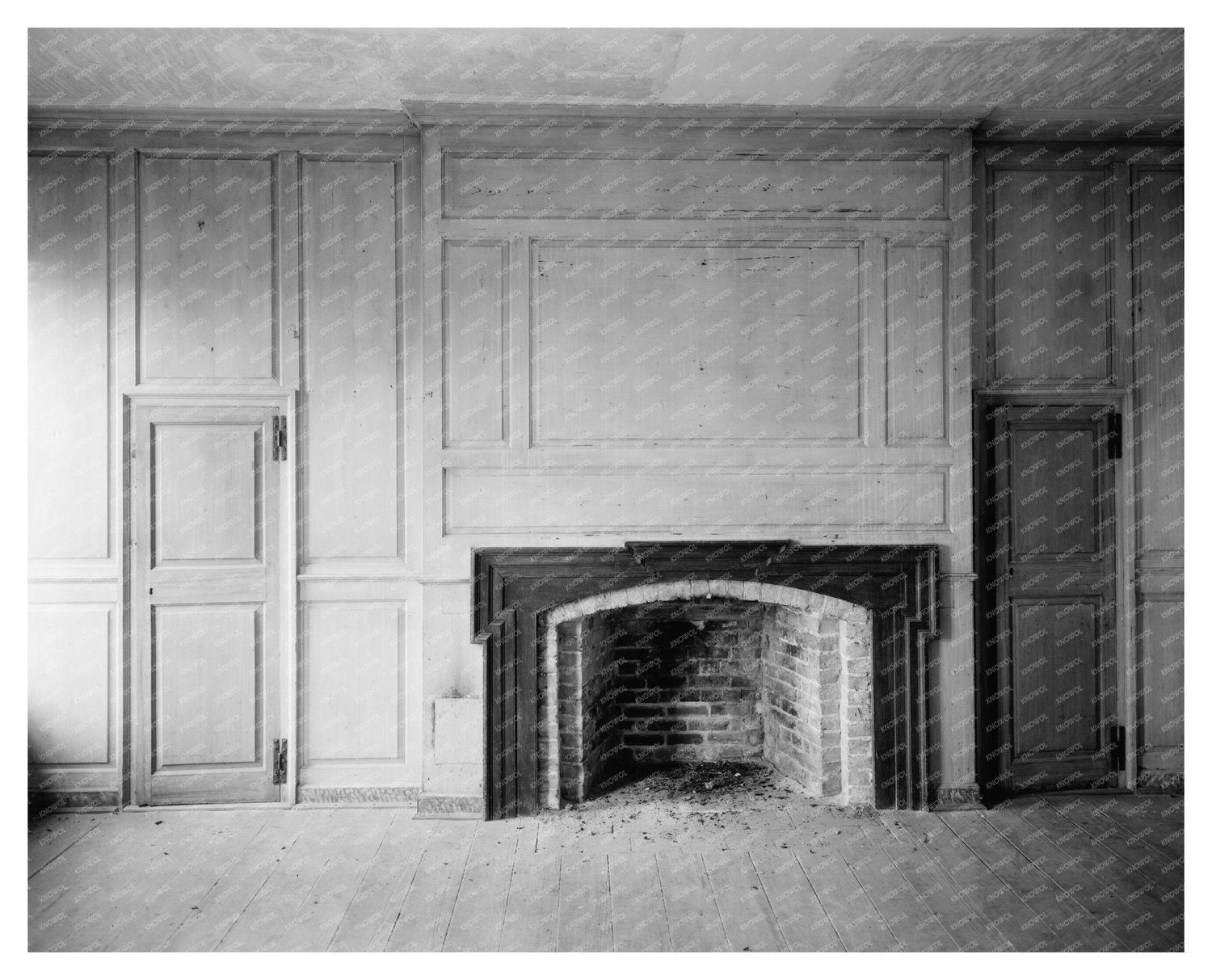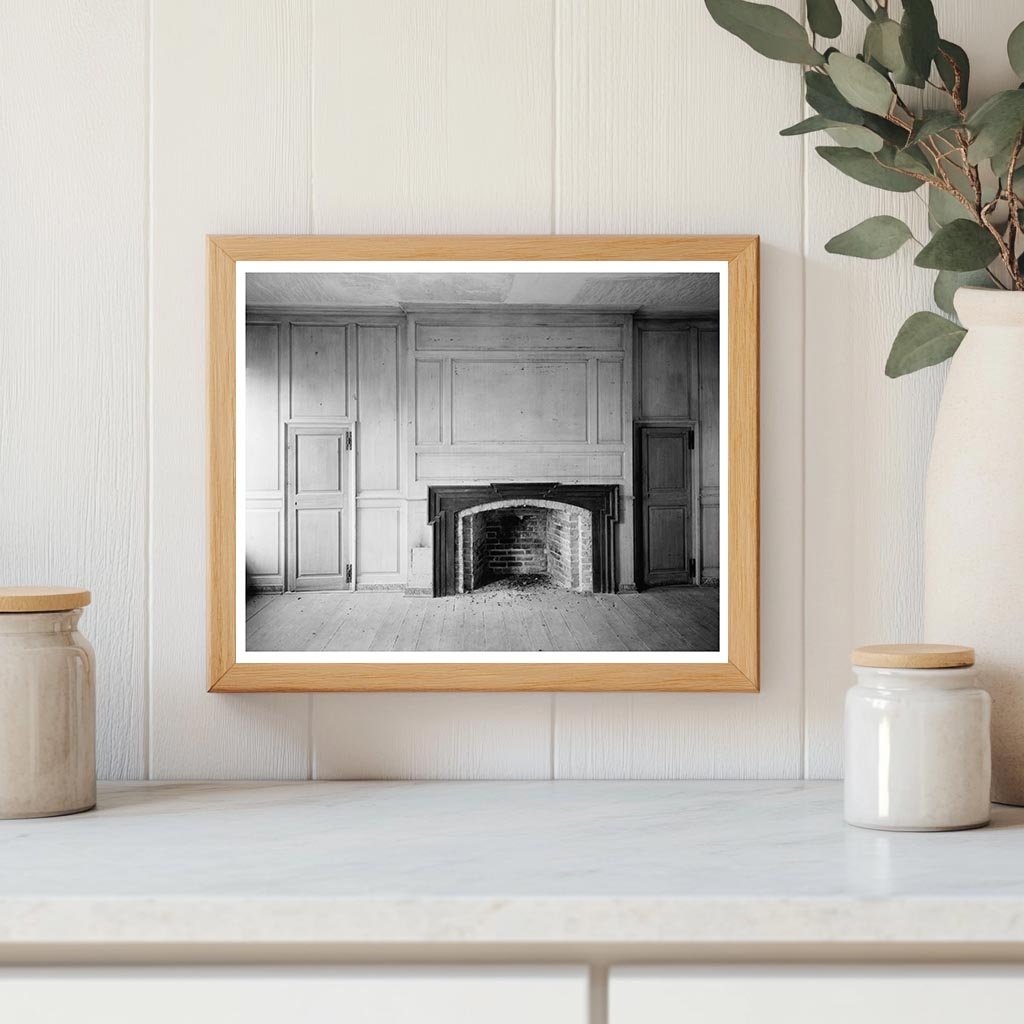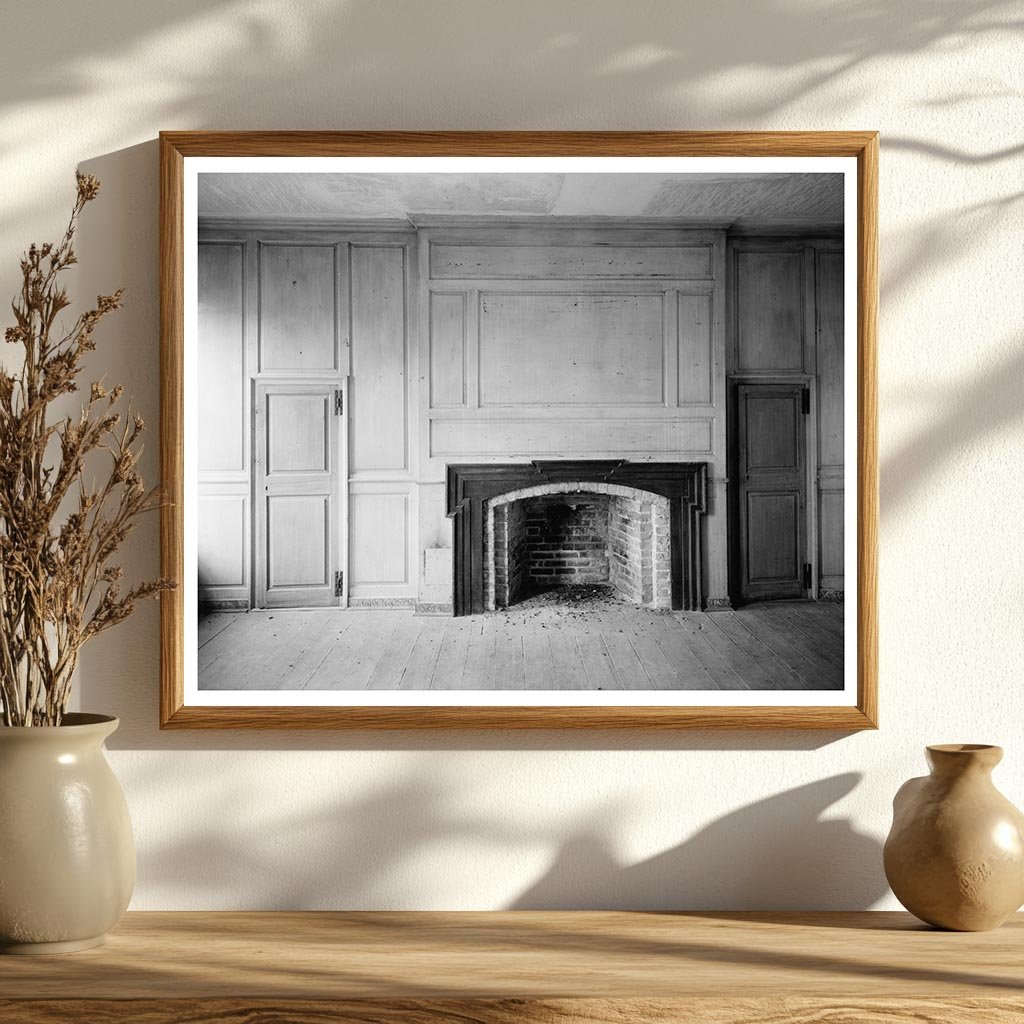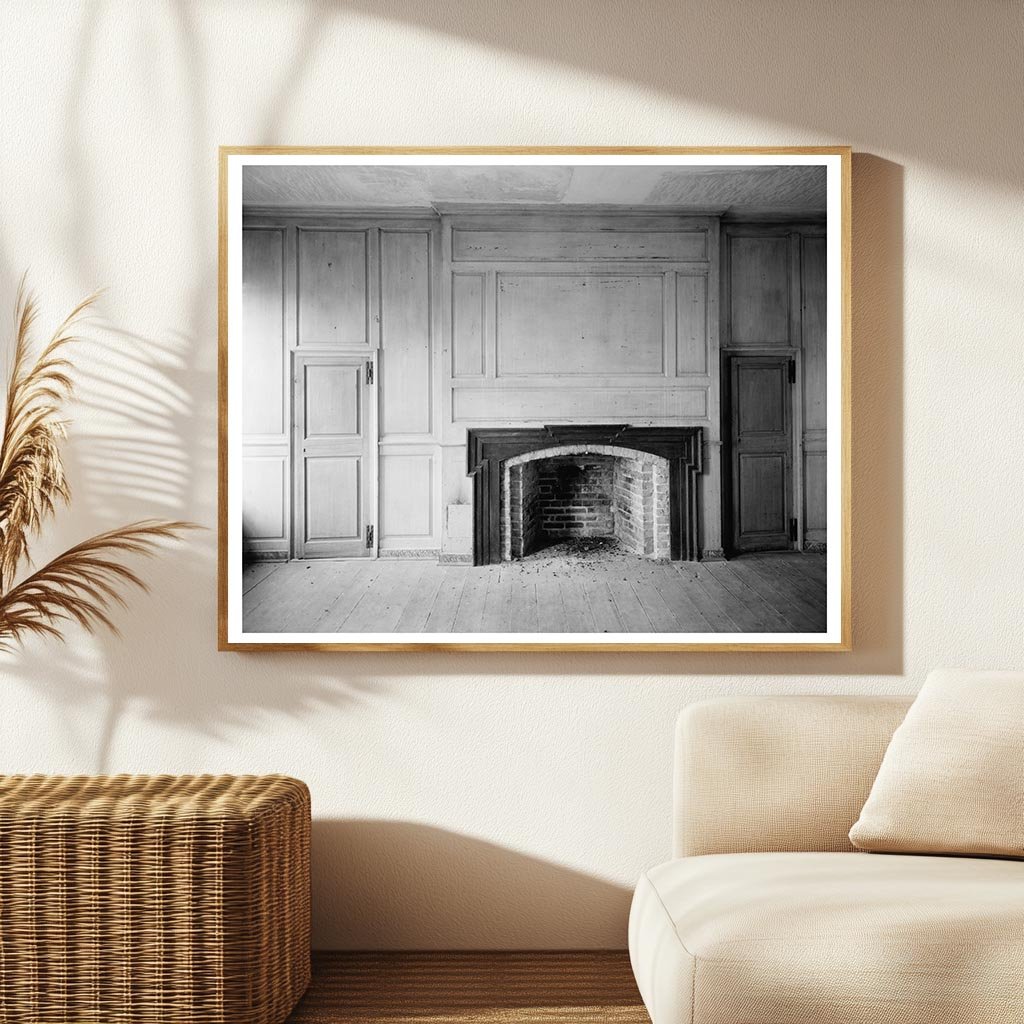



Historic Easton MD Residence from 1743 - Colonial Architectu
This vintage photograph captures a historic residence located in Easton, Talbot County, Maryland. Constructed in 1743 by Hon. Robert Goldsborough for his son Howes, this house is considered one of the finest examples of colonial architecture in the area. The building features an impressive staircase that ascends three wide sweeps to the top floor, showcasing the craftsmanship of the period.
The residence is notable for its intricately carved mantels present in every room, reflecting the attention to detail that characterized early American architecture. This image is part of the Carnegie Survey of the Architecture of the South, which documents significant buildings in the region.
The photograph, attributed to Frances Benjamin Johnston, serves as a historical record of Marylands architectural heritage, emphasizing the importance of preserving such structures. The Carnegie Survey provides valuable insights into the architectural styles and cultural narratives of the Southern United States.

Historic Easton MD Residence from 1743 - Colonial Architectu
