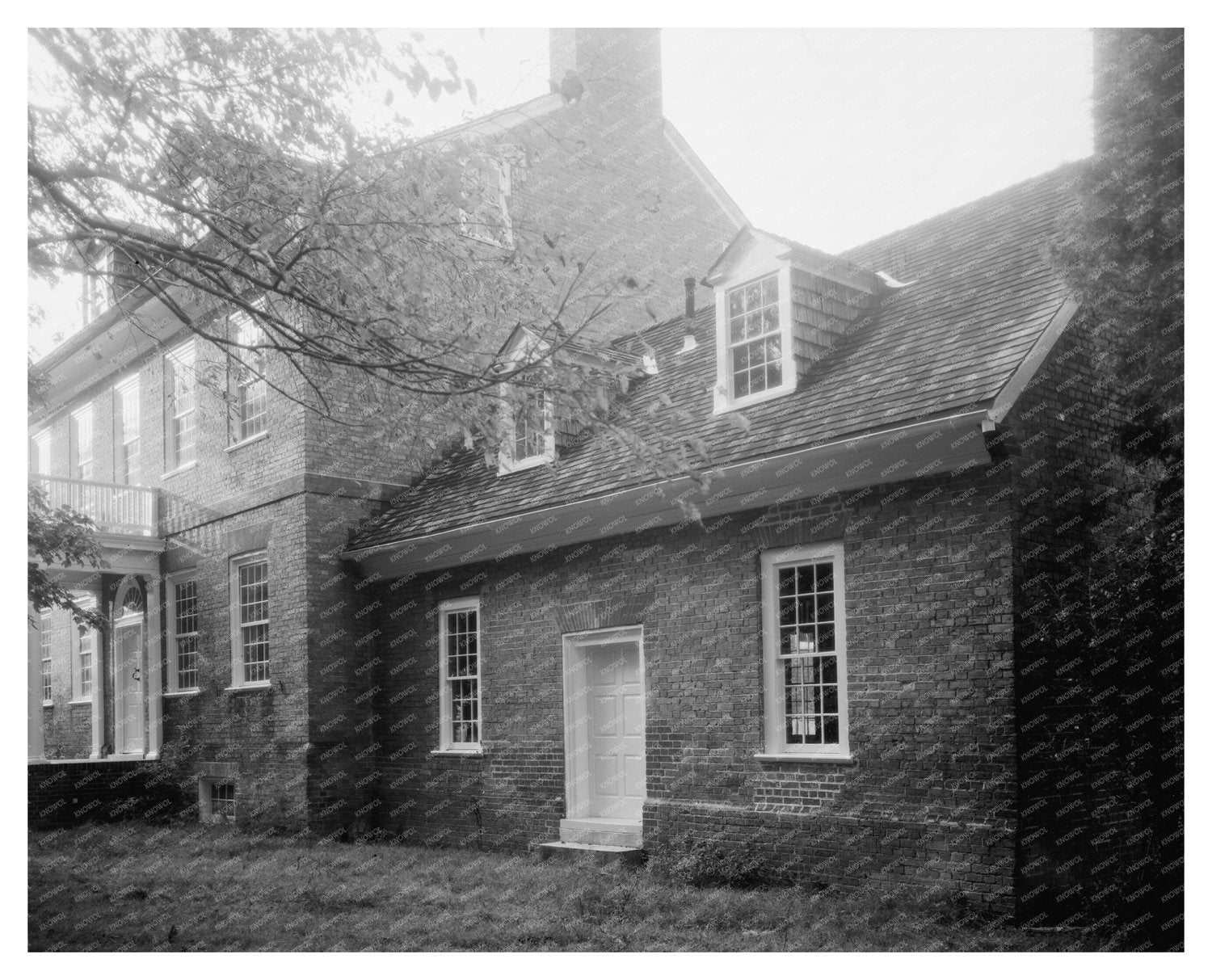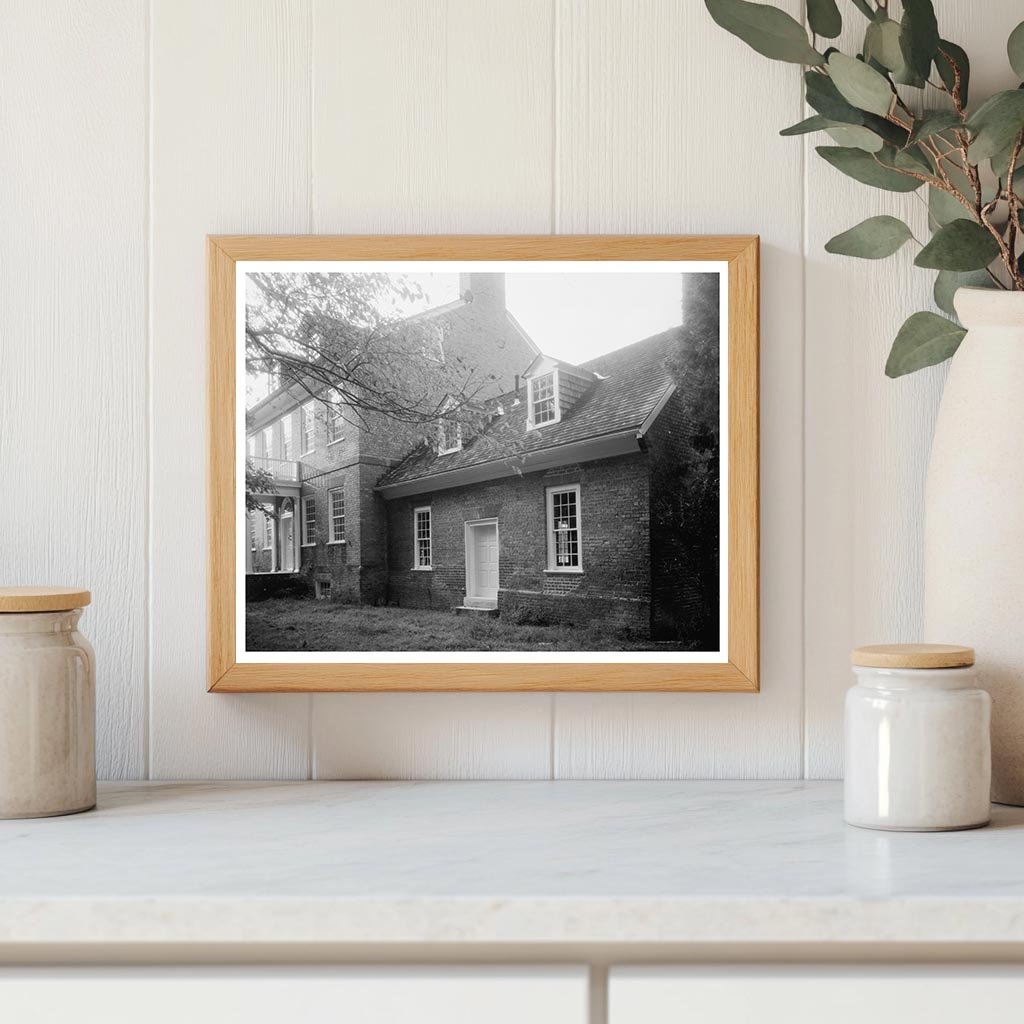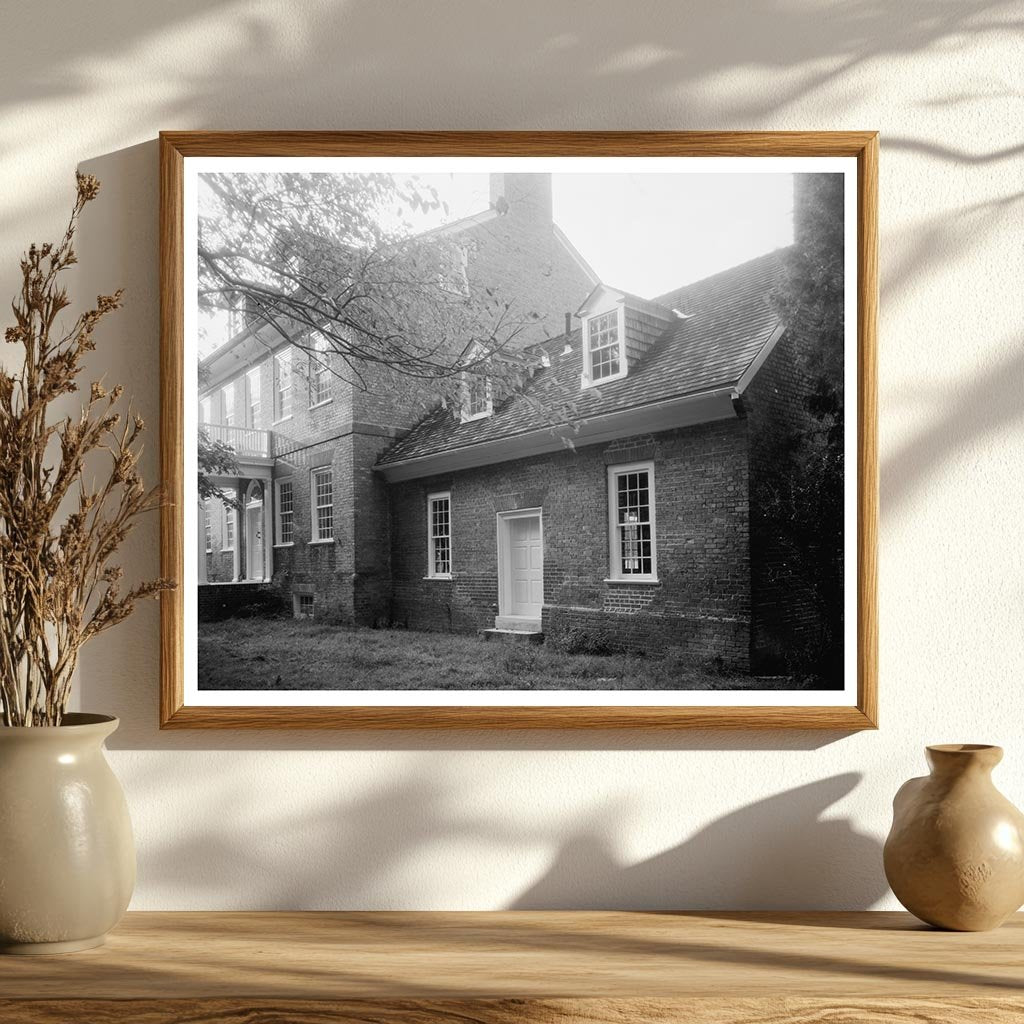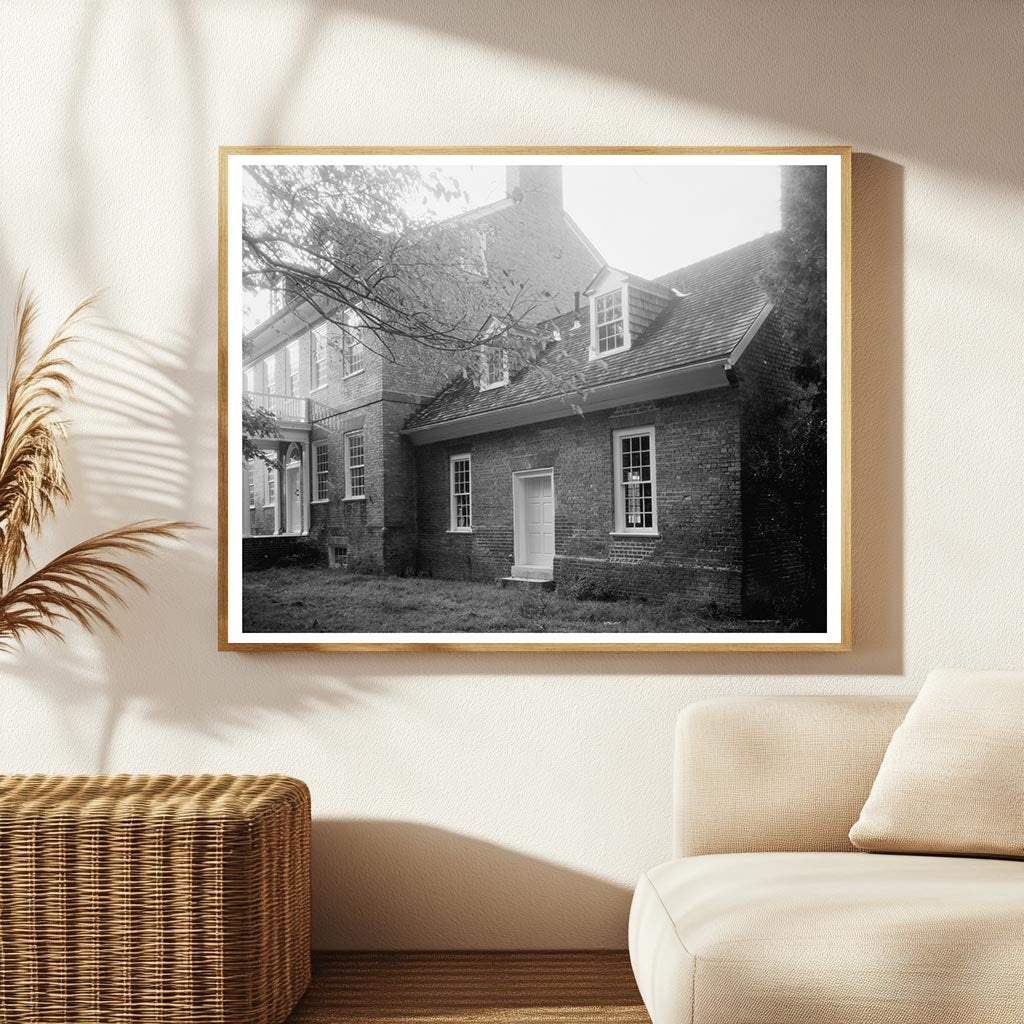



Historic House in Easton, Maryland - Built 1743
This vintage photograph captures a historic house located in Easton, Talbot County, Maryland, built in 1743 by Hon. Robert Goldsborough for his son Howes. Recognized as one of the finest residences in the county, this structure showcases remarkable architectural features, including an impressive staircase that ascends in three wide sweeps to the top floor, reflecting the craftsmanship of its time.
The interior boasts intricately carved mantels in every room, highlighting the attention to detail and artistry prevalent in colonial architecture. The house is a prime example of the brickwork and dormer designs characteristic of the period, making it a significant piece of Marylands architectural heritage.
This photograph is part of the Carnegie Survey of the Architecture of the South, a collection dedicated to documenting the historic structures of the region. The image serves as an important representation of Eastons architectural history, linking past craftsmanship to contemporary appreciation.

Historic House in Easton, Maryland - Built 1743
