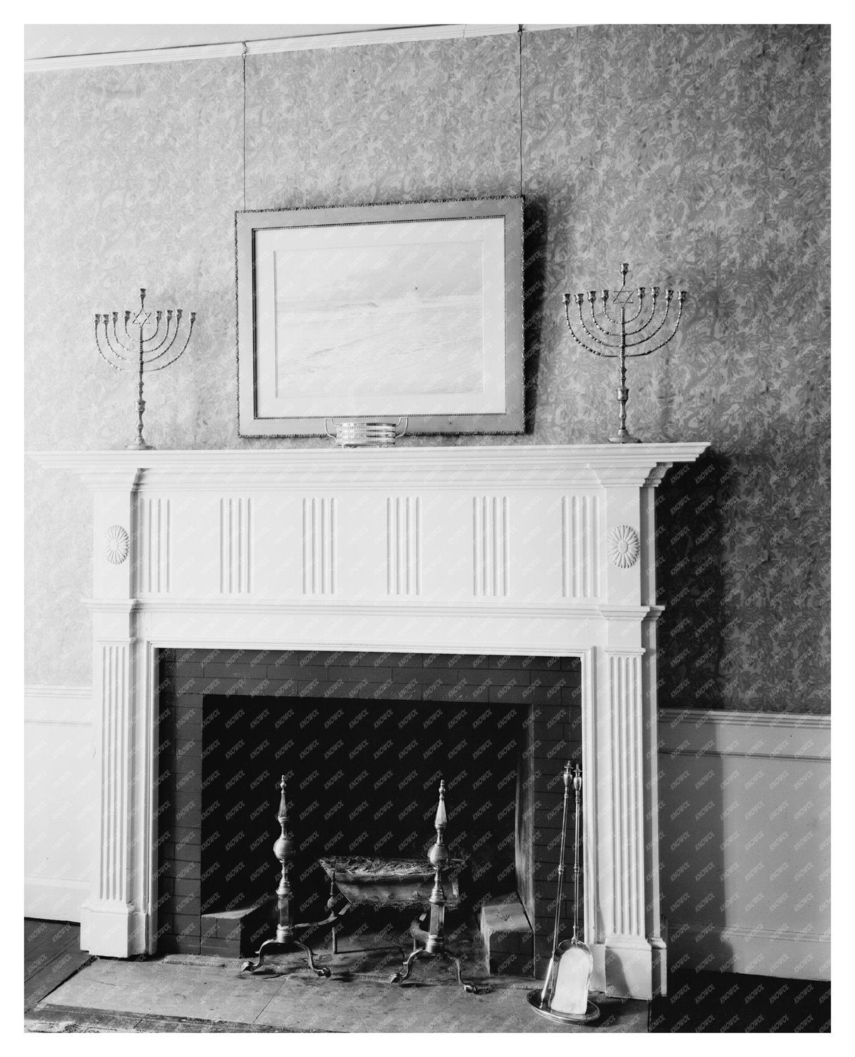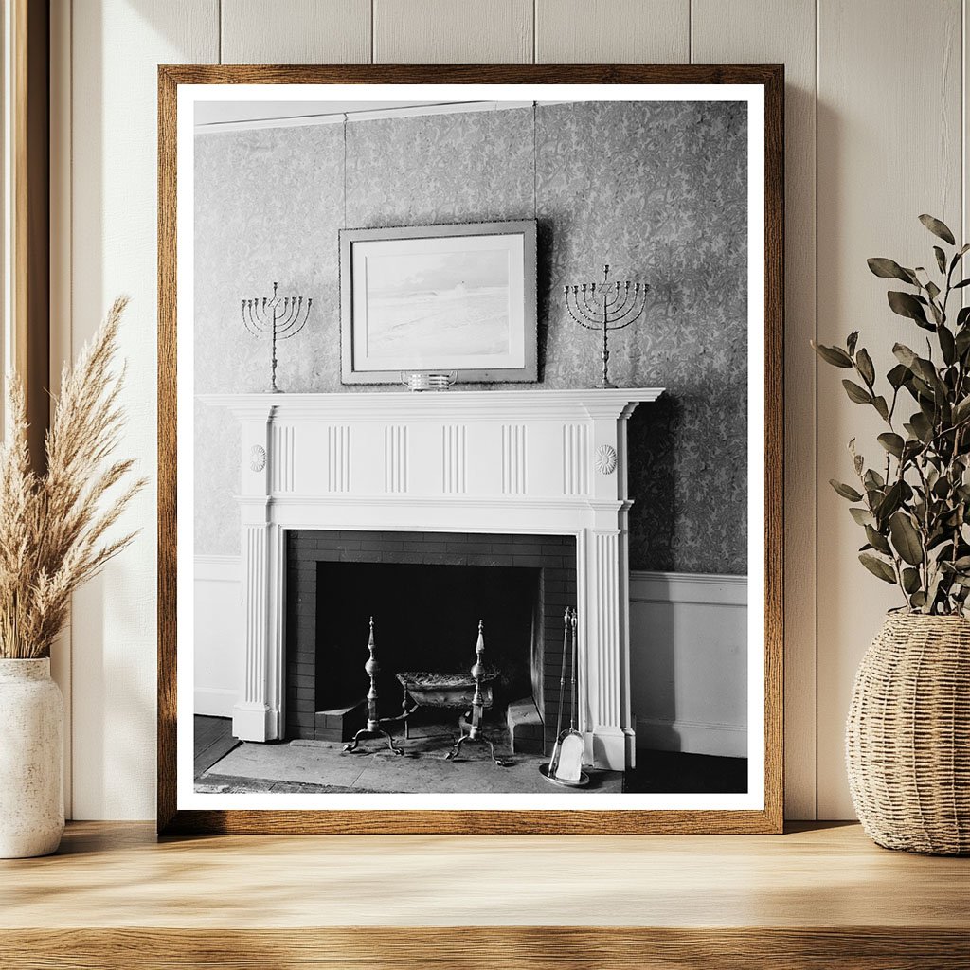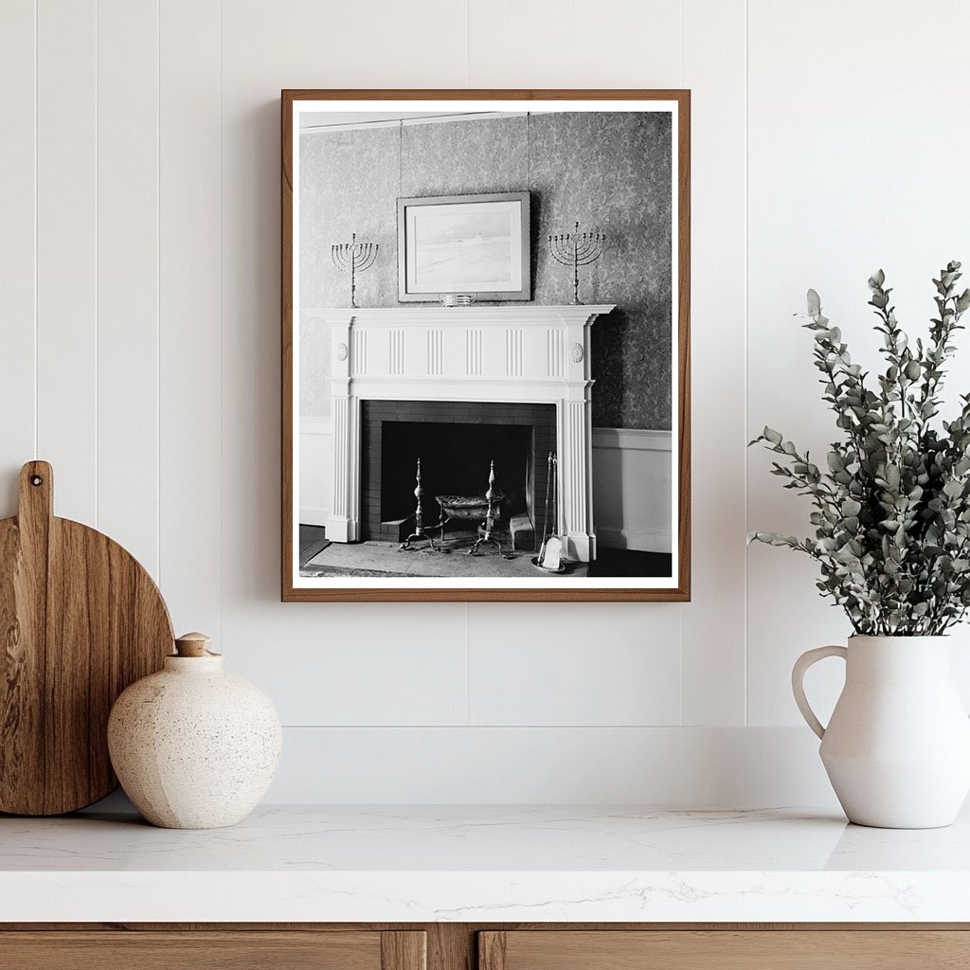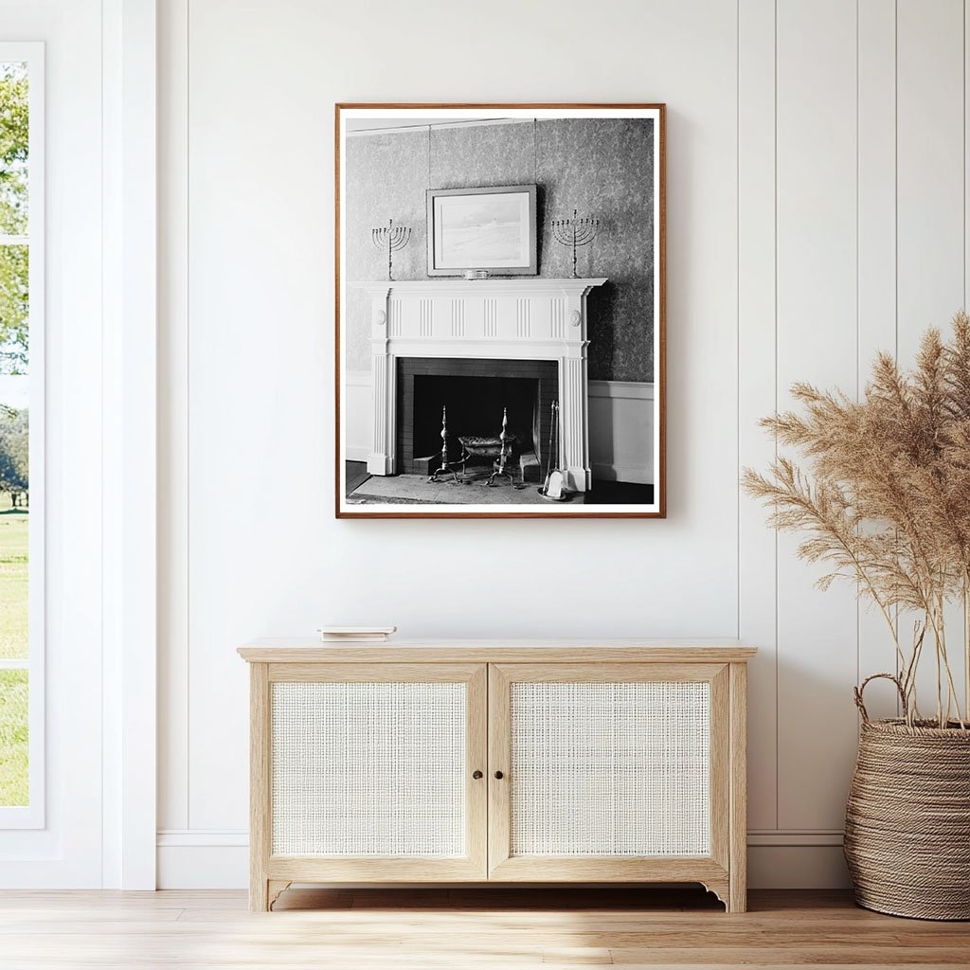



Historic Interior in Green Mountain, VA 1810-1812
This vintage photograph, captured by Frances Benjamin Johnston, showcases an interior from a historic building in Green Mountain, Albemarle County, Virginia. Constructed between 1810 and 1812 by Tucker Coles, this structure features elements repurposed from an older house in Scottsville. Notable architectural details include a prominently displayed menorah and an elegant fireplace, which highlight the craftsmanship of the period.
The image is part of the Carnegie Survey of the Architecture of the South, a significant collection aimed at documenting historical architecture across the southern United States. This survey, housed in the Library of Congress, emphasizes the cultural and architectural narratives of the region. The photograph serves as a vital record of the buildings design and the lifestyle of its inhabitants during the early 19th century.
Acquired from the Frances Benjamin Johnston estate in 1953, this photograph remains a testament to the architectural heritage of Virginia. KNOWOLs historic images connect the rich stories and imagery of our past. A statement in any room, each is printed on museum-quality paper using a restored version of the original.

Historic Interior in Green Mountain, VA 1810-1812
